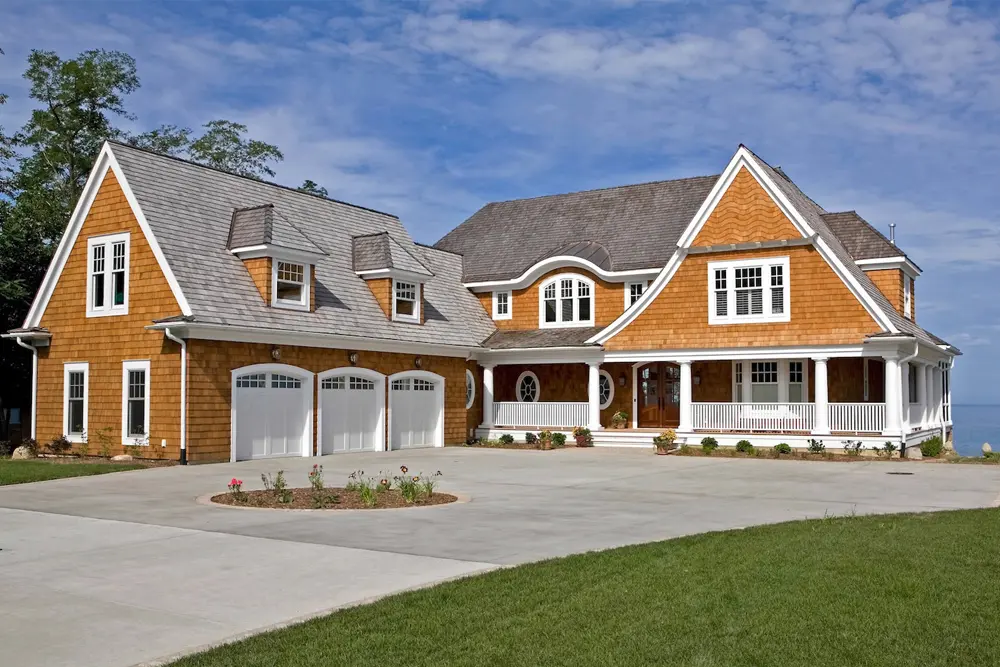
Specifications
- Area: 4,580 sq. ft.
- Bedrooms: 5
- Bathrooms: 5
- Stories: 2
- Garages: 3
Welcome to the gallery of photos for Shingle with Second Floor Master. The floor plans are shown below:
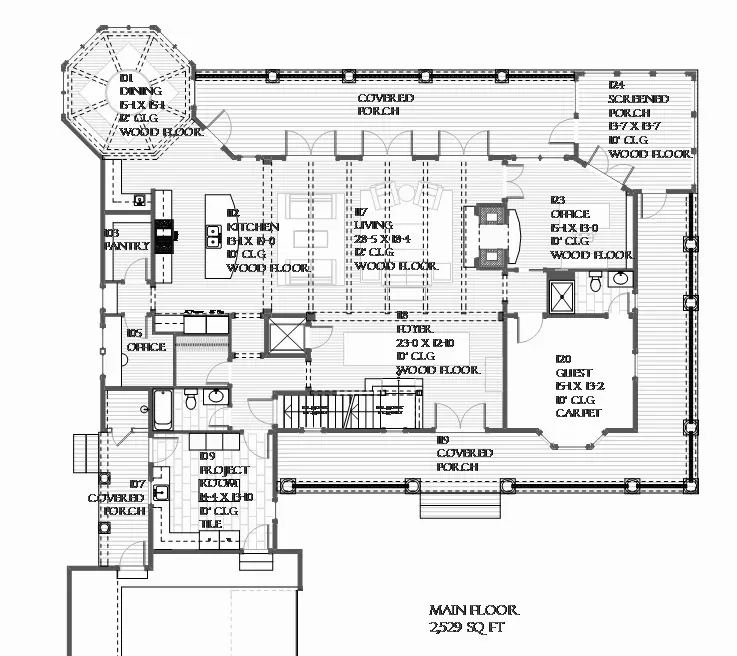
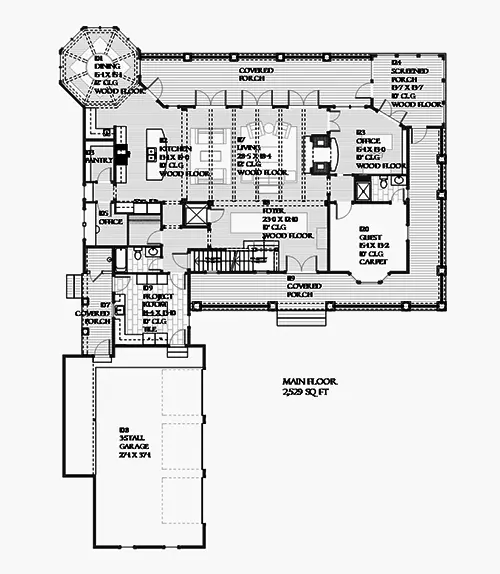
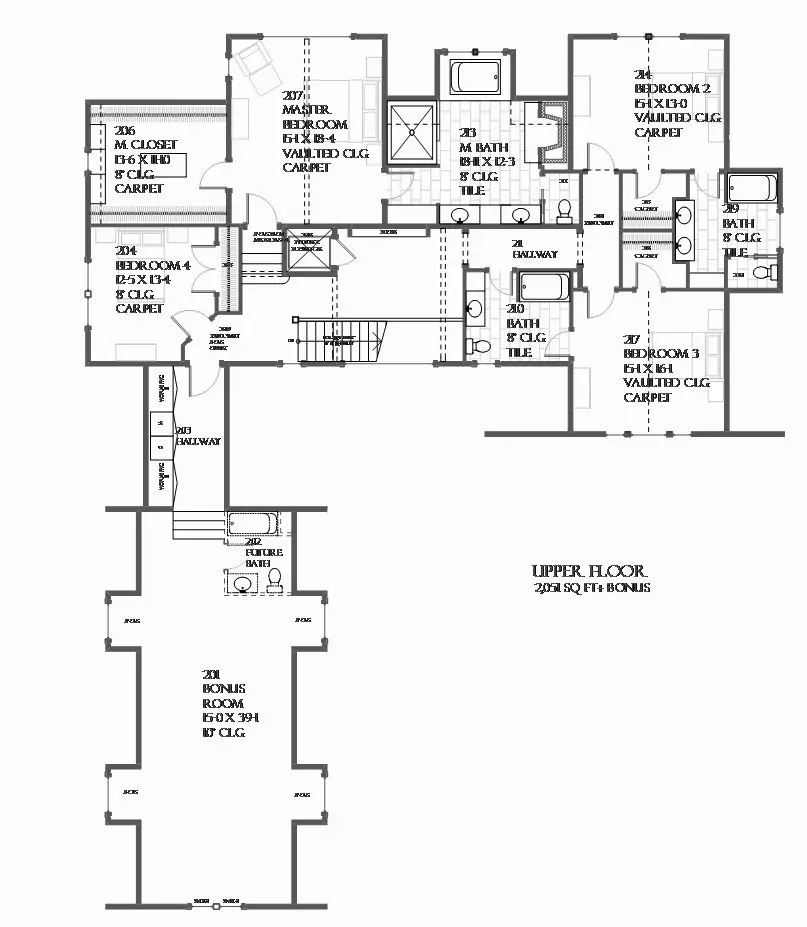
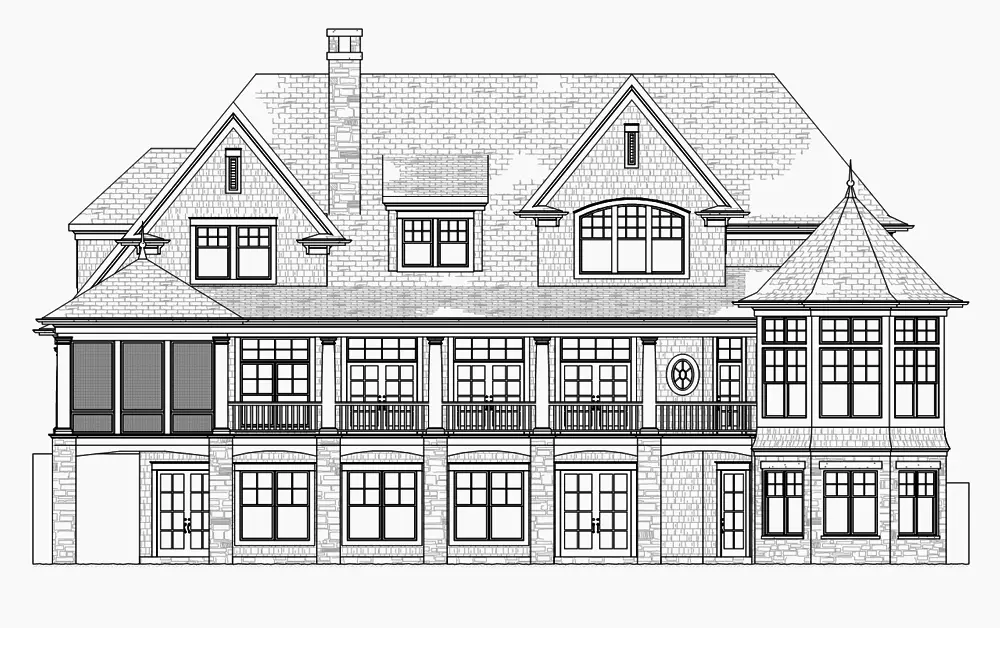
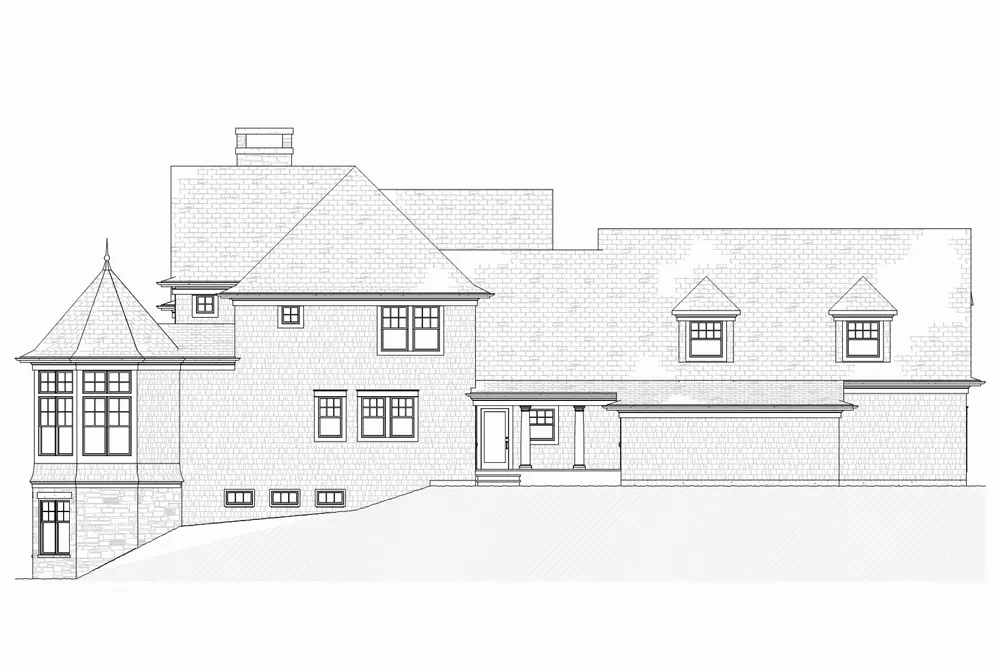
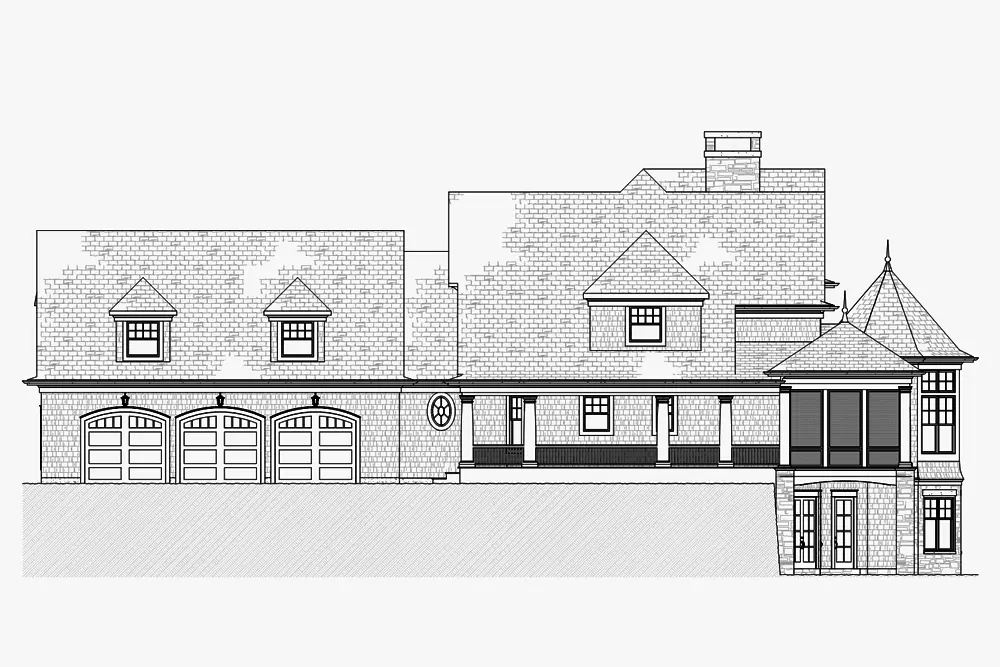
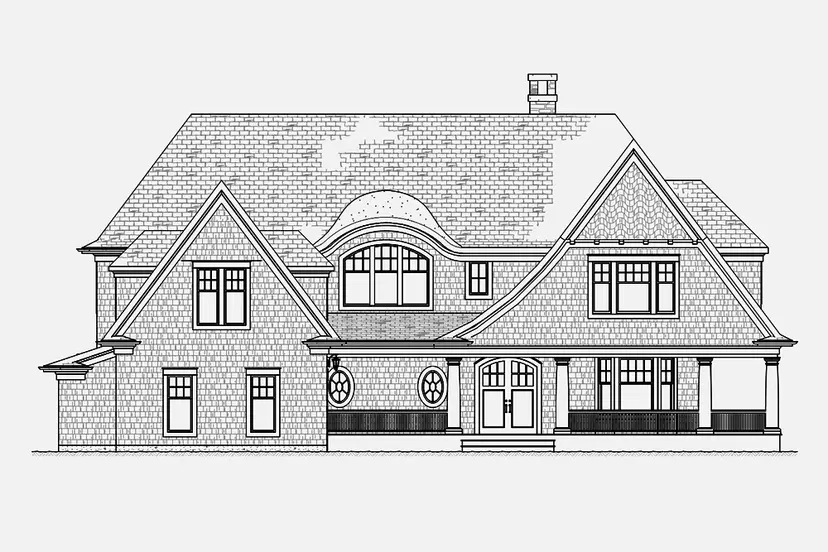

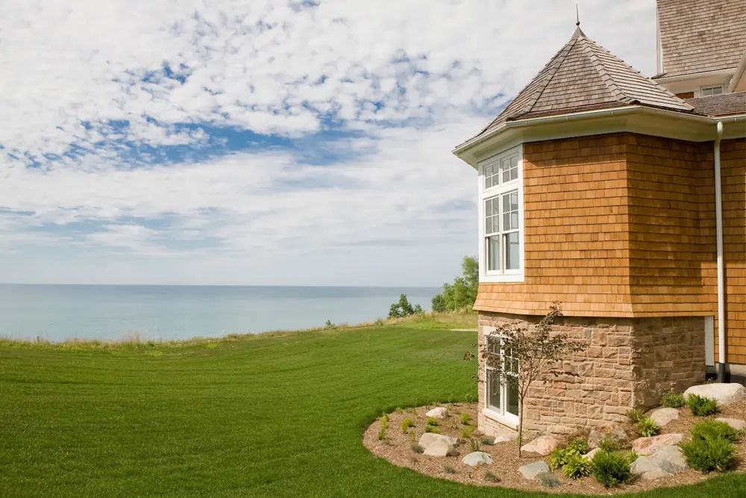
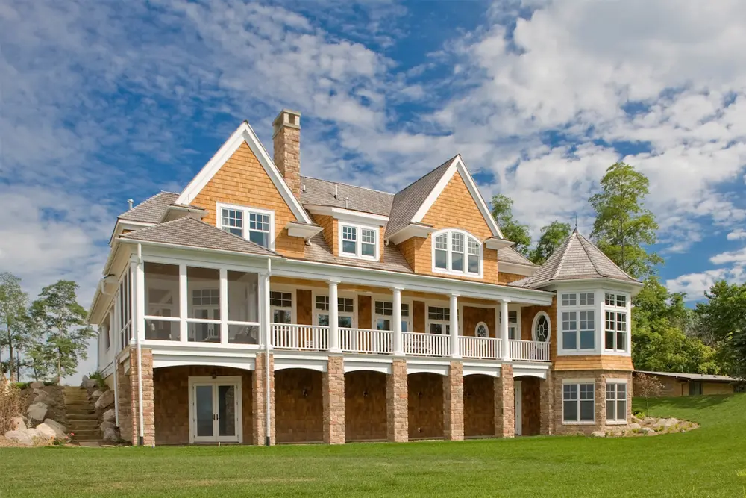
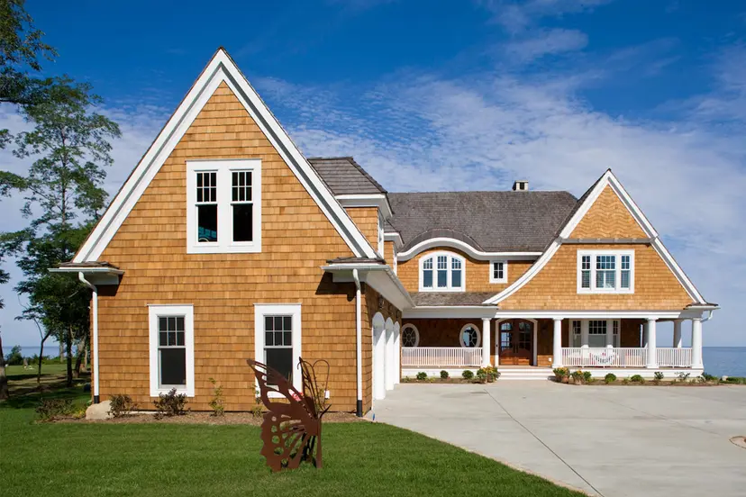
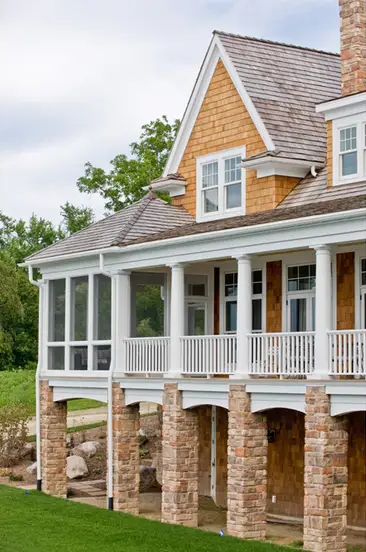
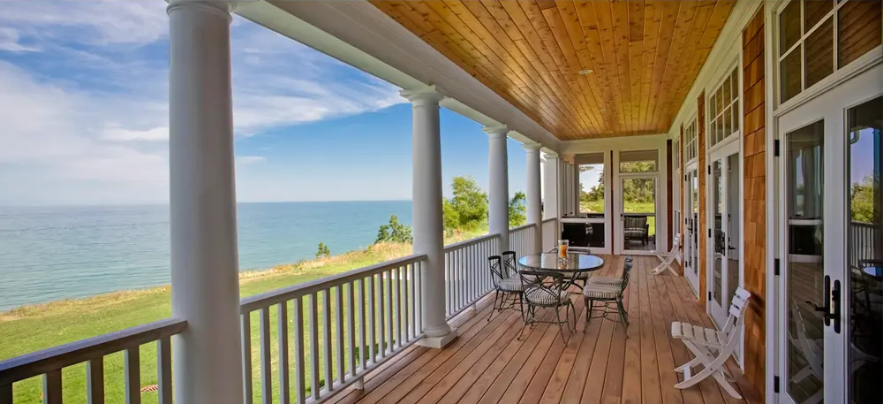
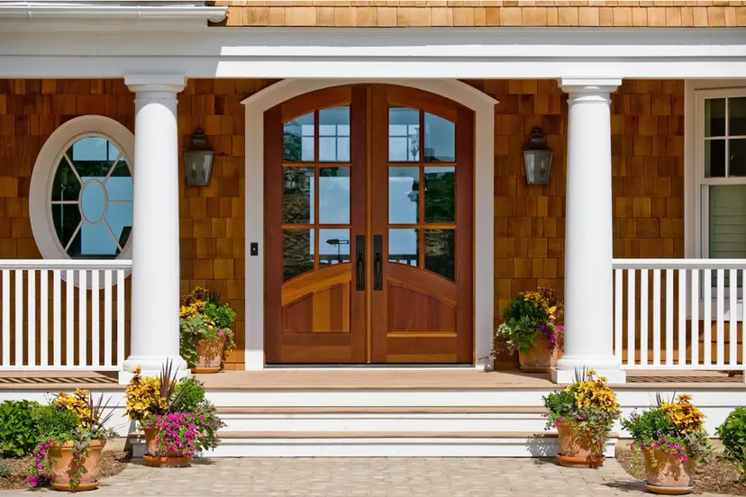
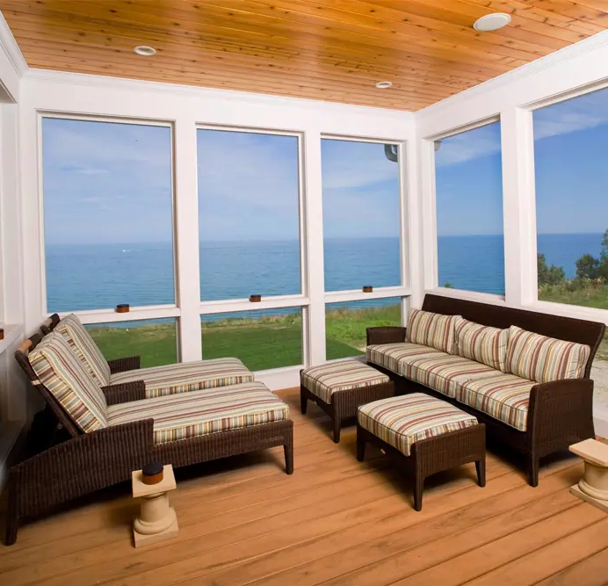
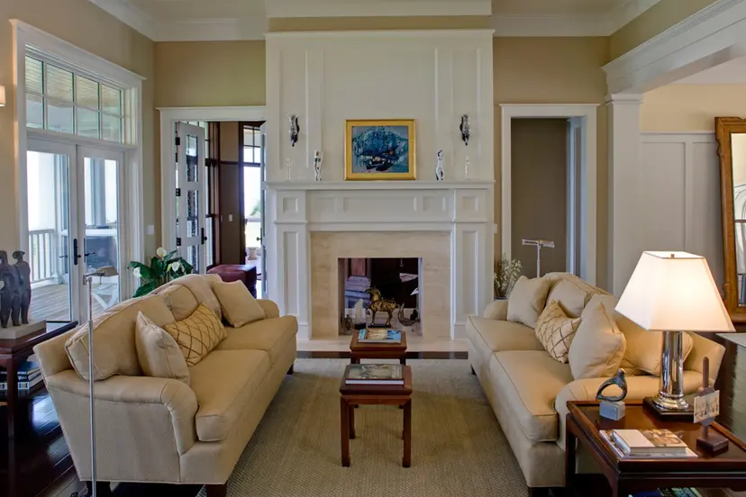
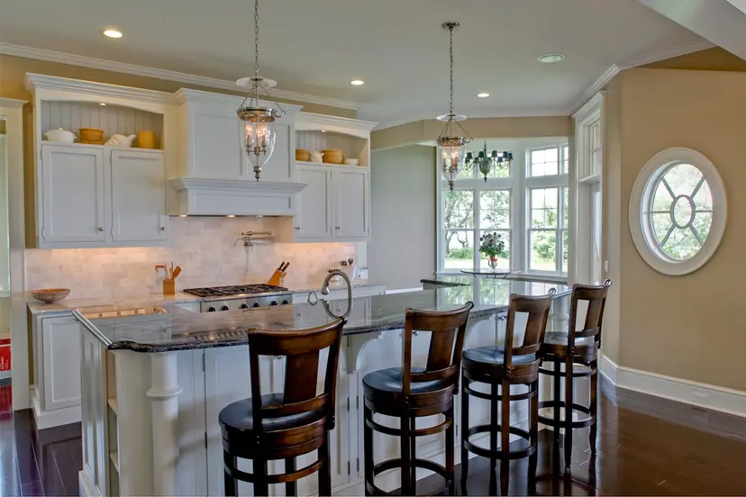
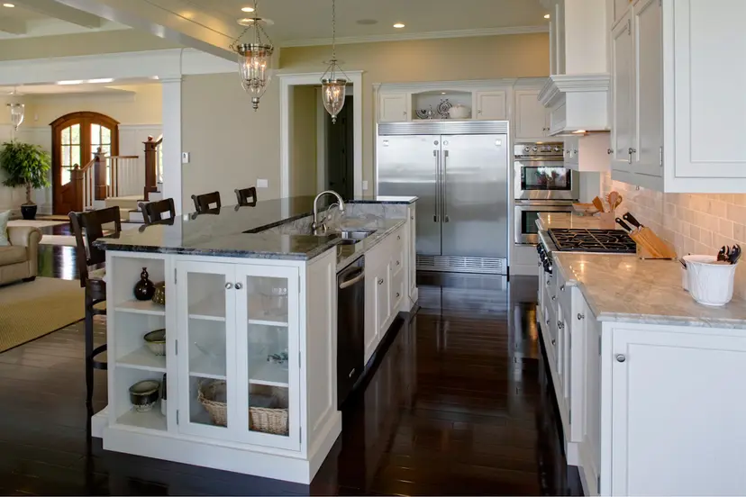
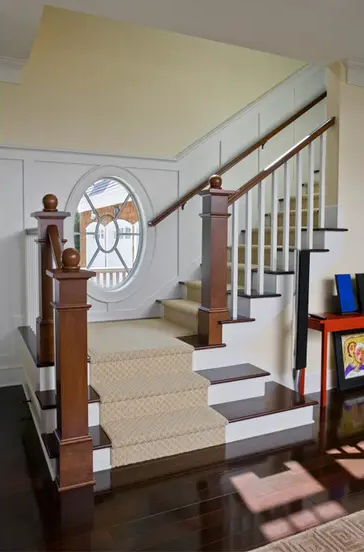
This charming Shingle-style home with traditional touches offers 4,580 square feet of beautifully designed living space. The two-story layout features five spacious bedrooms, providing ample room for family and guests.
You May Also Like
Single-Story, 3-Bedroom The Napier: Small Craftsman House (Floor Plans)
Double-Story, 3-Bedroom Bristol House (Floor Plans)
Single-Story, 4-Bedroom The Richelieu (Floor Plan)
Single-Story, 3-Bedroom The Lisenby: Appealing Ranch (Floor Plans)
Luxury European Home with Wine Cellar in Spacious Lower Level (Floor Plans)
Single-Story, 3-Bedroom Mountain Craftsman House With Bonus Room Option (Floor Plan)
Single-Story, 4-Bedroom The Serendipity: Craftsman design with a stone and siding facade (Floor Plan...
Double-Story, 3-Bedroom Modern Farmhouse Under 2,400 Square Feet with Expansive Front Porch (Floor P...
Double-Story, 4-Bedroom The Copper Open Floor Barndominium Style House (Floor Plan)
4-Bedroom Mediterranean-style House with Oversized 2-car Garage (Floor Plans)
Single-Story, 3-Bedroom Painted Brick Modern Farmhouse: The Silverbrook (Floor Plans)
Single-Story, 3-Bedroom Rustic Ranch Home With Cathedral Ceilings And A Broad Front Porch (Floor Pla...
Double-Story, 5-Bedroom The Hollowcrest (Floor Plan)
Modern Farmhouse Under 3600 Square Feet with 4 to 5 Bedrooms and an Upstairs Game Room (Floor Plans)
Single-Story, 4-Bedroom Mountain Ranch Home With 3 Bathrooms & 1 Garage (Floor Plan)
4-Bedroom The Sedgewicke: Natural Light (Floor Plans)
3-Bedroom Nearly 3,000 Square Foot Rustic Craftsman with Private Primary Suite (Floor Plans)
5-Bedroom Canon (Floor Plans)
Single-Story, 3-Bedroom Mediterranean Ranch Home with Courtyard (Floor Plans)
5-Bedroom Cottage Home with Eat-In Kitchen (Floor Plans)
Exclusive Single-Story Home With Private Master Suite And 4-Car Garage (Floor Plan)
Single-Story, 2-Bedroom Contemporary House with Mudroom (Floor Plans)
5-Bedroom McCartney Craftsman-Style House (Floor Plans)
Traditional Style House with Contrasting Roof Lines (Floor Plans)
3-Bedroom Elegant Home with Wet Bar and Second-Floor Master Suite (Floor Plans)
Craftsman Ranch with Open-Concept Living Space and Flex Room (Floor Plans)
Double-Story, 4-Bedroom The Brodie Craftsman Home With Walkout Basement (Floor Plans)
Single-Story, 3-Bedroom Rustic Country Craftsman House Under 2,300 Square Feet (Floor Plans)
Modern Farmhouse with Cathedral Ceiling in the Great Room and Kitchen (Floor Plans)
Up To 7-Bed Luxury French Country House With Private In-Law Apartment (Floor Plan)
Contemporary Euro-style House Under 3,500 Square Feet with 2-Story Great Room (Floor Plans)
2-Story, 3-Bedroom New American-Style House With Optional 4th Suite (Floor Plans)
3-Bedroom Craftsman House with 2-Car garage - 1656 Sq Ft (Floor Plans)
3-Bedroom 2,320 Square Foot Ranch Home with 3-Car Garage (Floor Plans)
3-Bedroom The Summerhill: Modest cottage floor with a split-bedroom layout (Floor Plans)
Arches and Transoms (Floor Plans)
