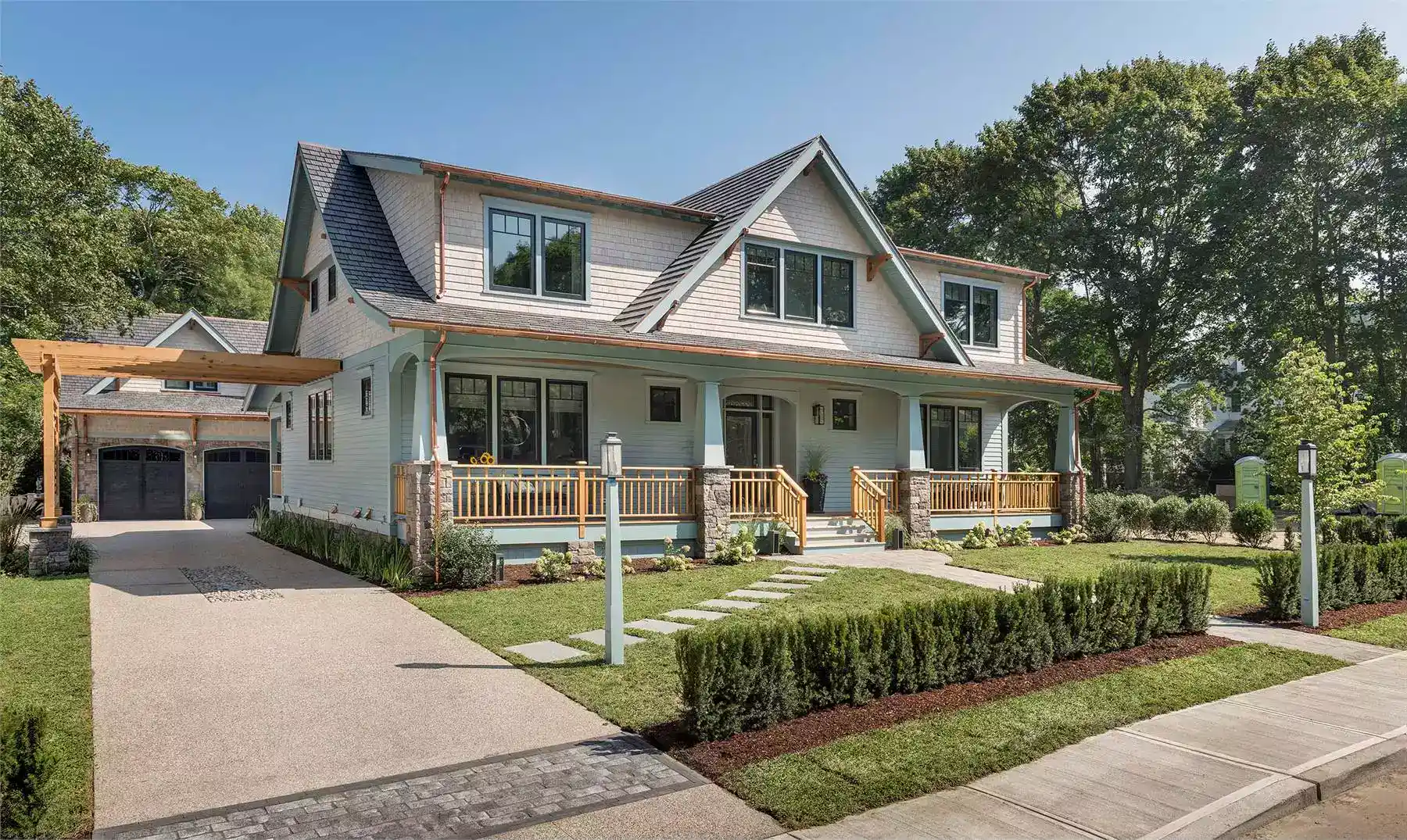
Specifications
- Area: 2,697 sq. ft.
- Bedrooms: 4
- Bathrooms: 3.5
- Stories: 2
- Garages: 2
Welcome to the gallery of photos for 2018 Idea House Beautiful Cottage Style House. The floor plans are shown below:
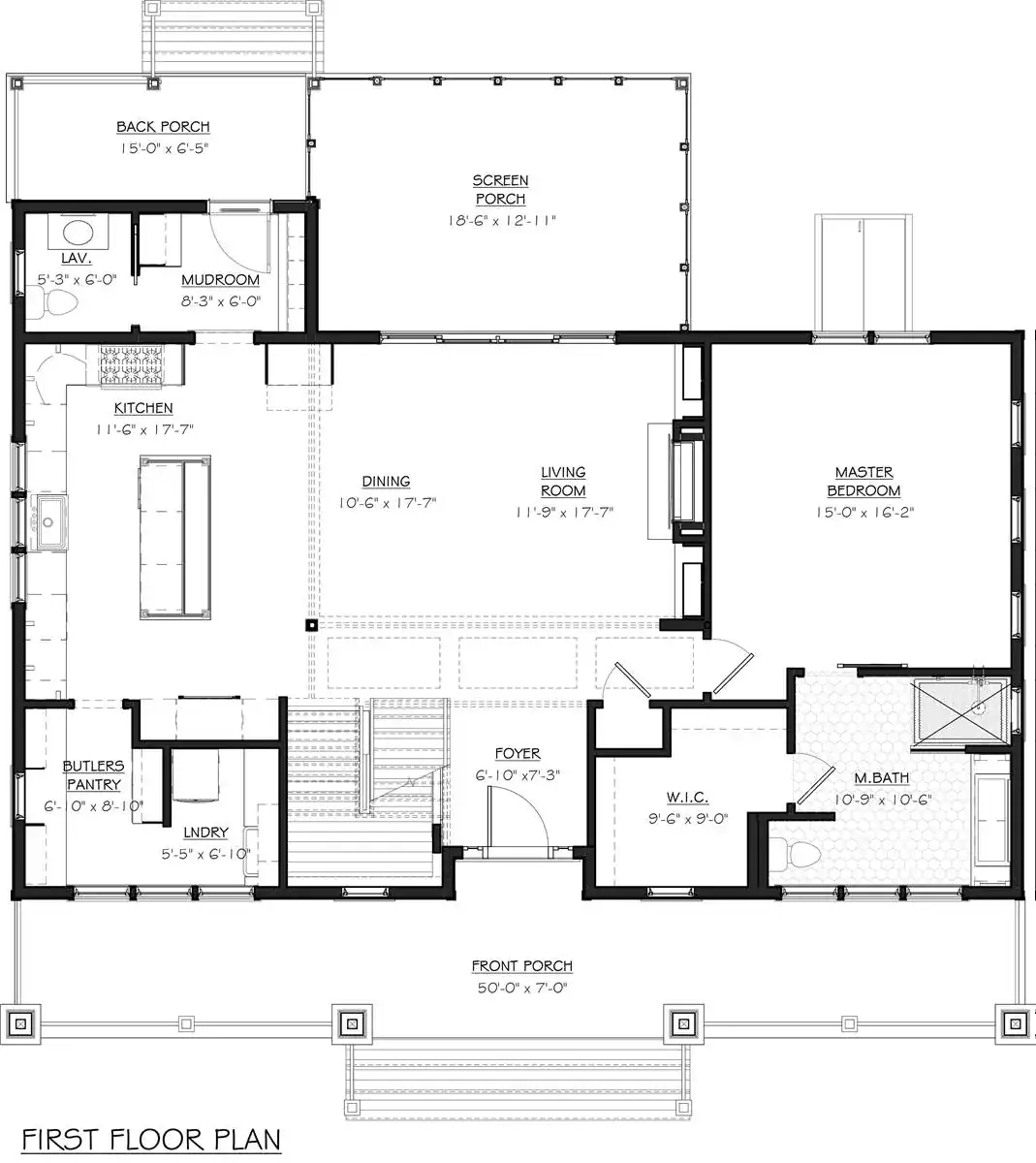
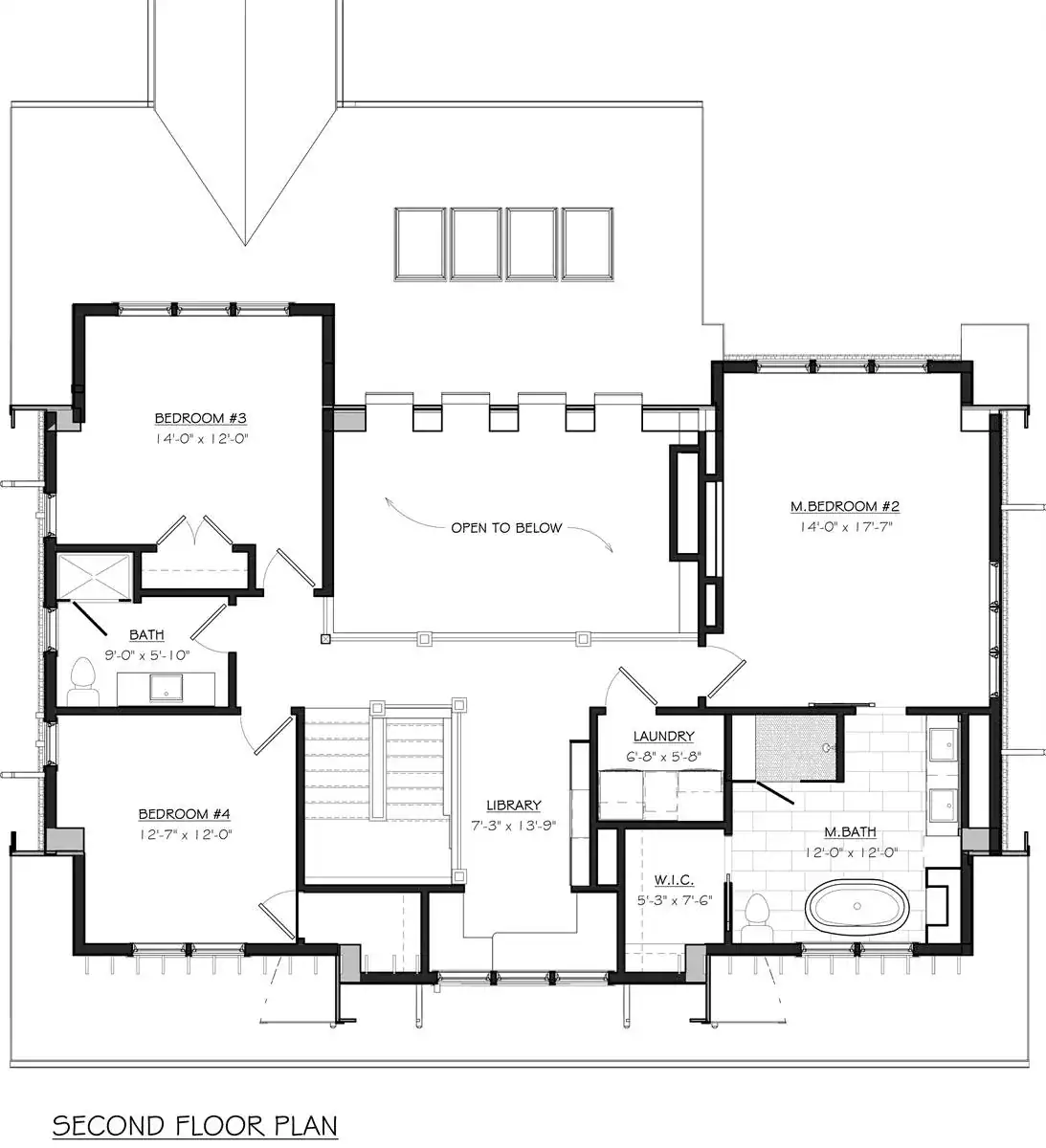
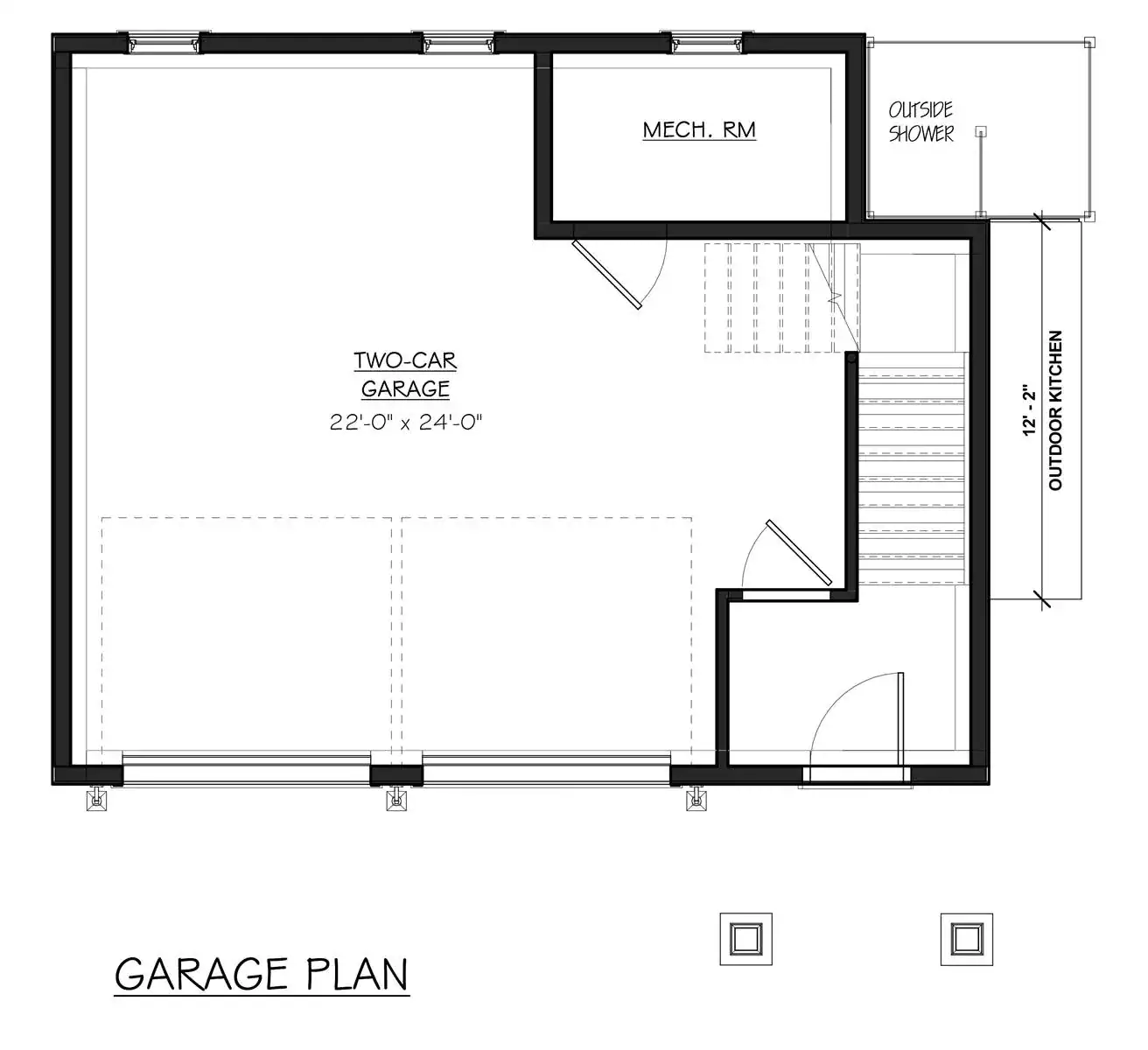
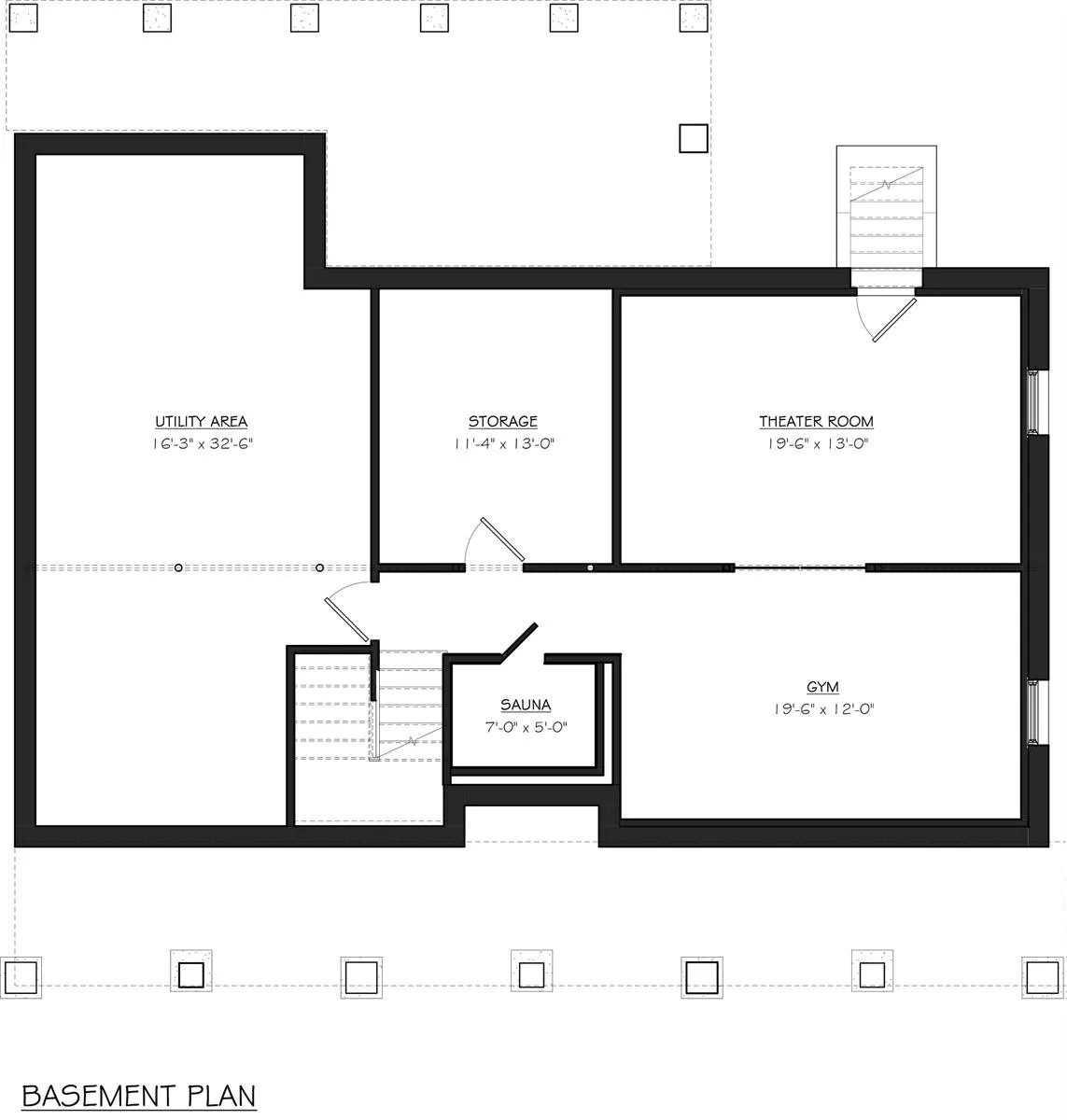
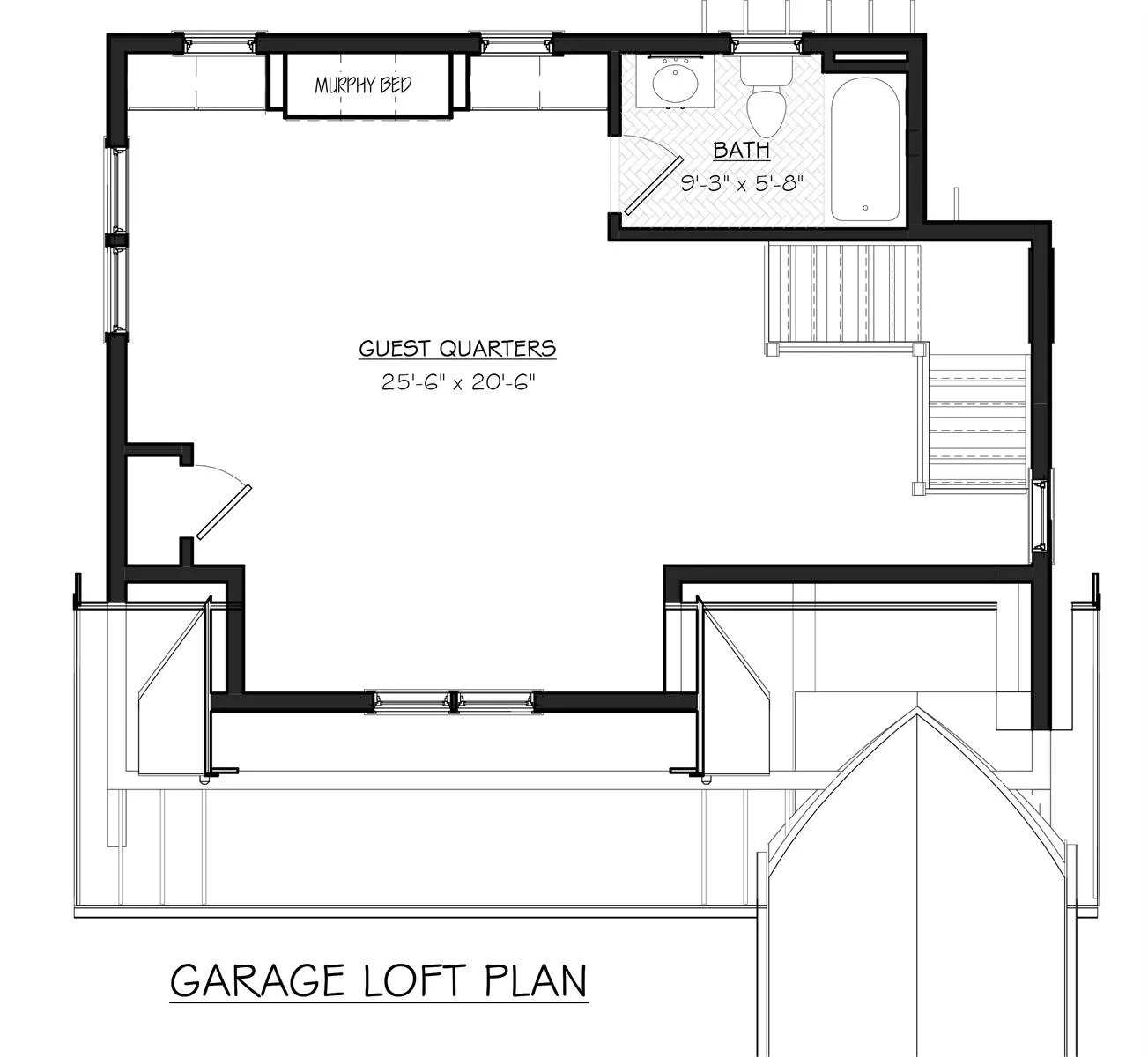
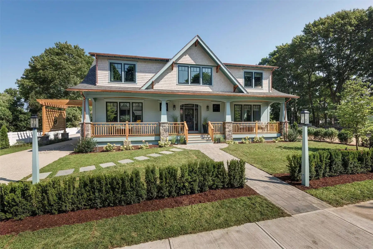
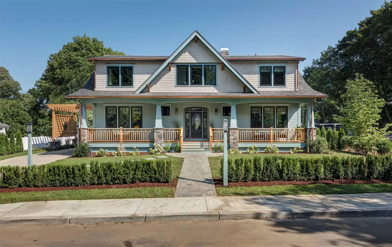
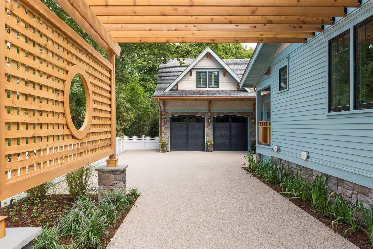
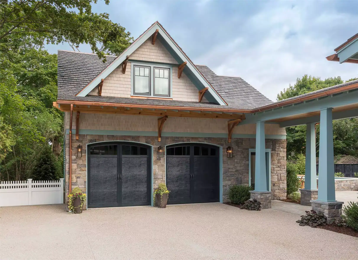
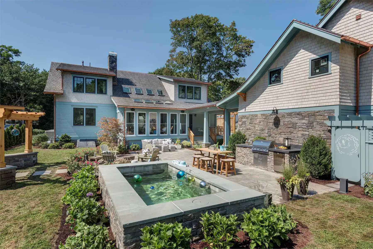
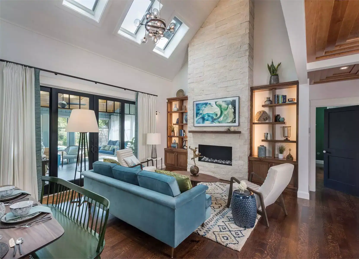
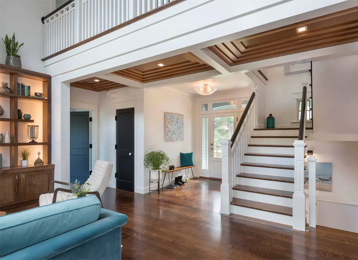
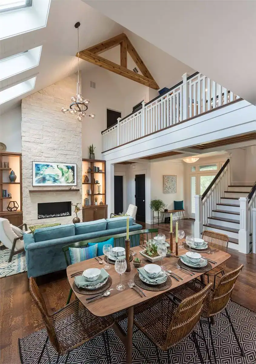
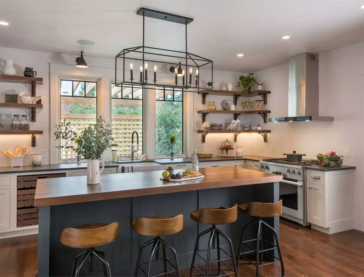
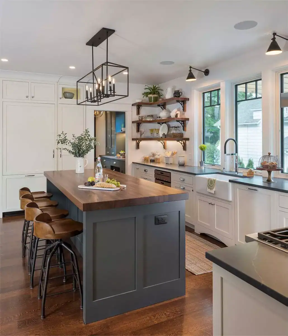
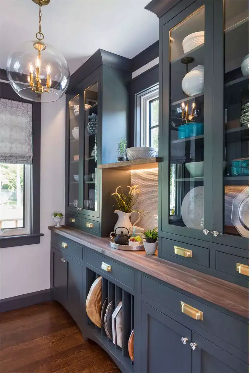
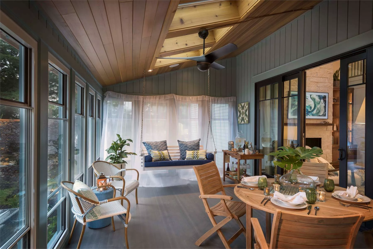
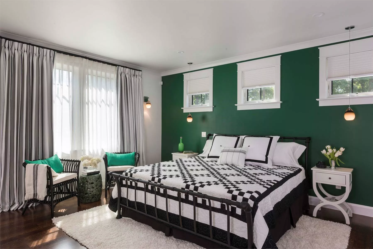
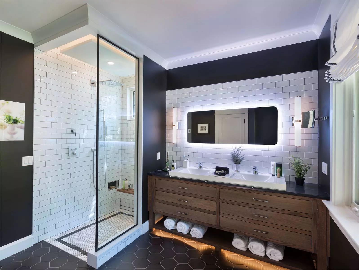
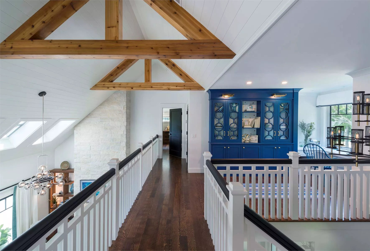
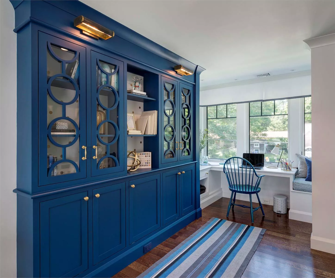
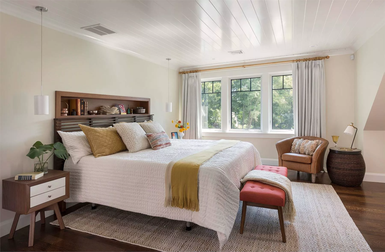
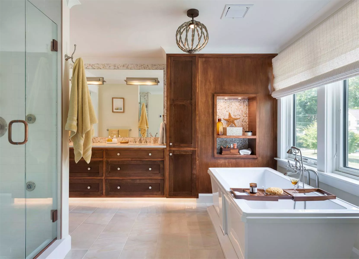
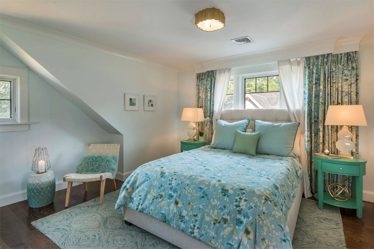
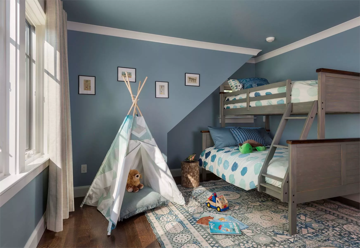
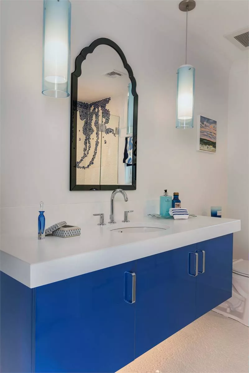
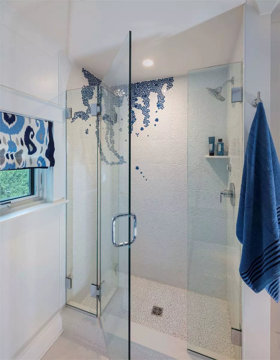
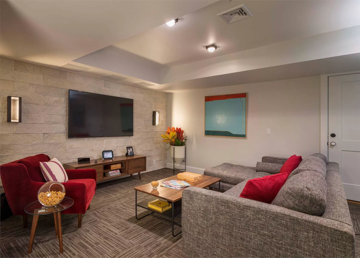
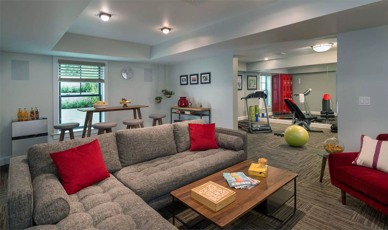
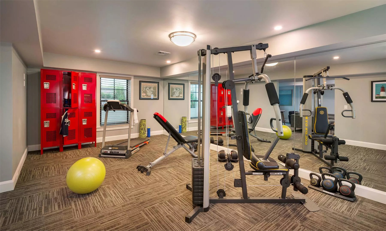
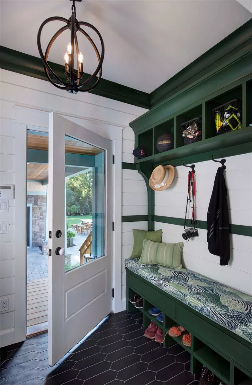
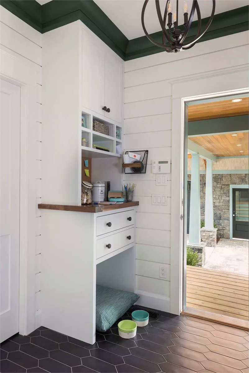
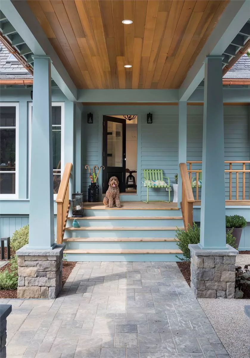
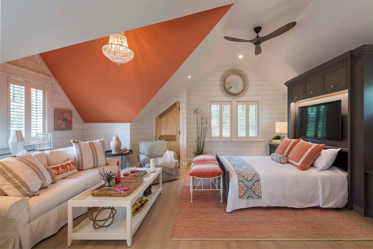
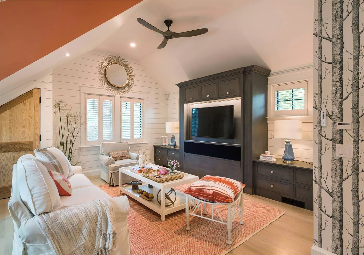
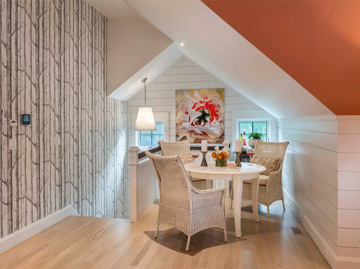
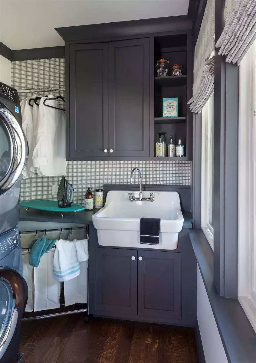
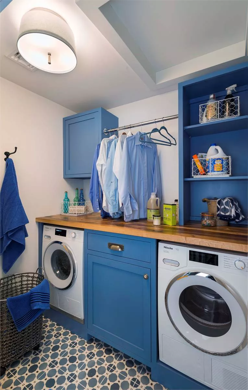
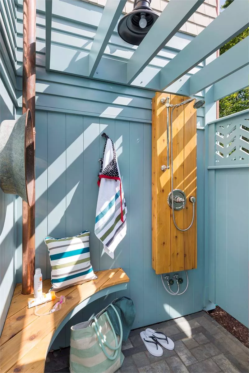
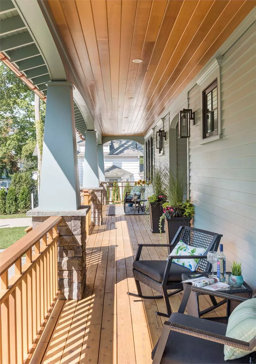
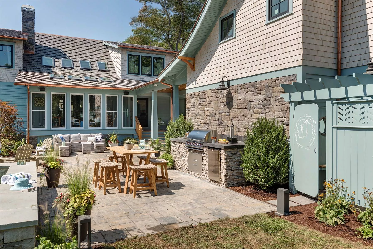
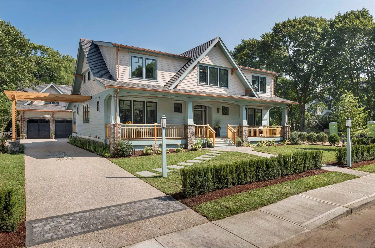
The 2018 Idea House from This Old House is a breathtaking two-story Craftsman-style cottage offering 2,697 square feet of thoughtfully designed living space, plus a 518-square-foot VIP guest suite situated above a detached 2-car garage (24′ D x 30′ W), set back 10 feet from the main home.
This stunning plan is filled with built-ins, luxurious details, and modern conveniences—including dual master suites, a spacious butler’s pantry, and a screened porch that can easily be enclosed for year-round use.
The gourmet kitchen is a chef’s dream, boasting generous cabinetry, island seating for four, and a large walk-in pantry measuring 8’10” x 6’. Just off the kitchen, you’ll find a mudroom, powder room, and laundry area—perfectly positioned for everyday multitasking.
In the heart of the home, the open-concept living room is anchored by a cozy fireplace and features a dramatic trussed ceiling that adds both height and character.
Upstairs, the 1,214-square-foot second floor includes a library loft, ideal for a home office or study nook, along with a second master suite, two additional bedrooms, and a conveniently located laundry room.
For those who opt for a basement foundation, the possibilities are endless—create a state-of-the-art gym, media room, spa-like sauna, or any other space that fits your lifestyle and budget.
