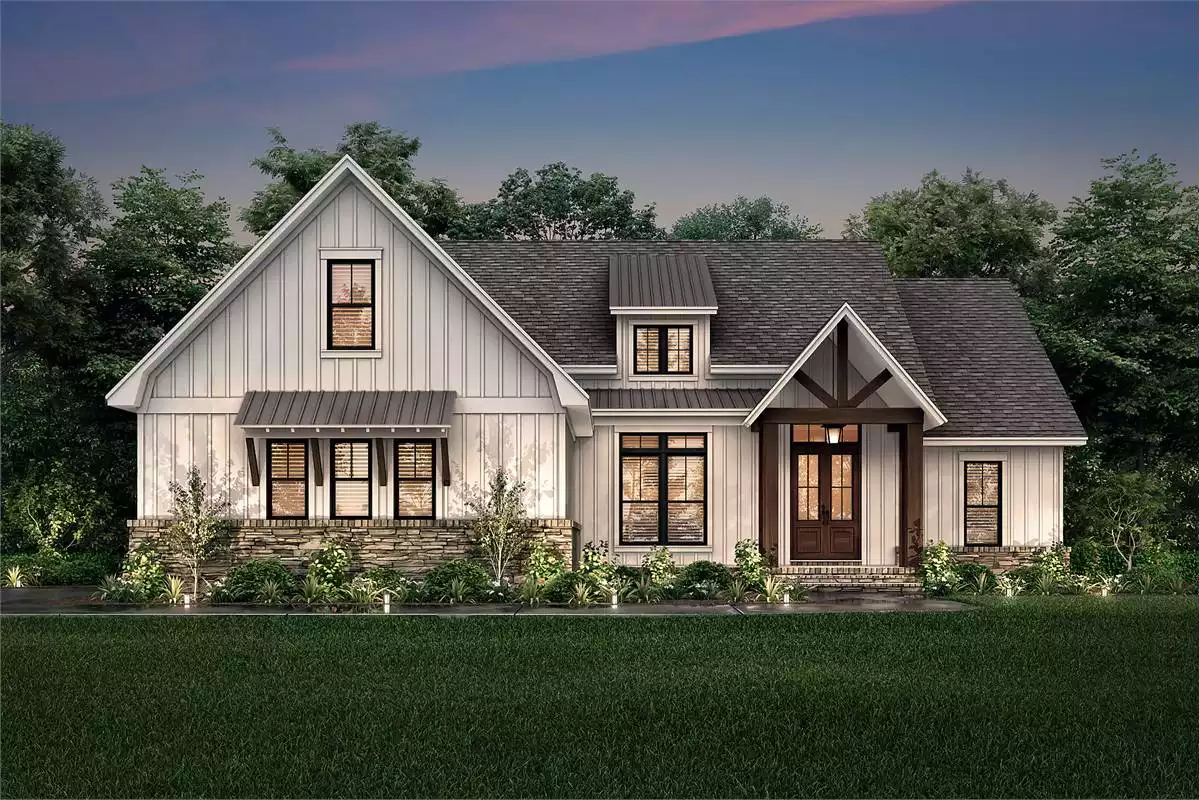
Specifications
- Area: 2,393 sq. ft.
- Bedrooms: 3
- Bathrooms: 2.5
- Stories: 1
- Garages: 2
Welcome to the gallery of photos for Richmond Avenue Exclusive Modern Farmhouse Style House. The floor plans are shown below:
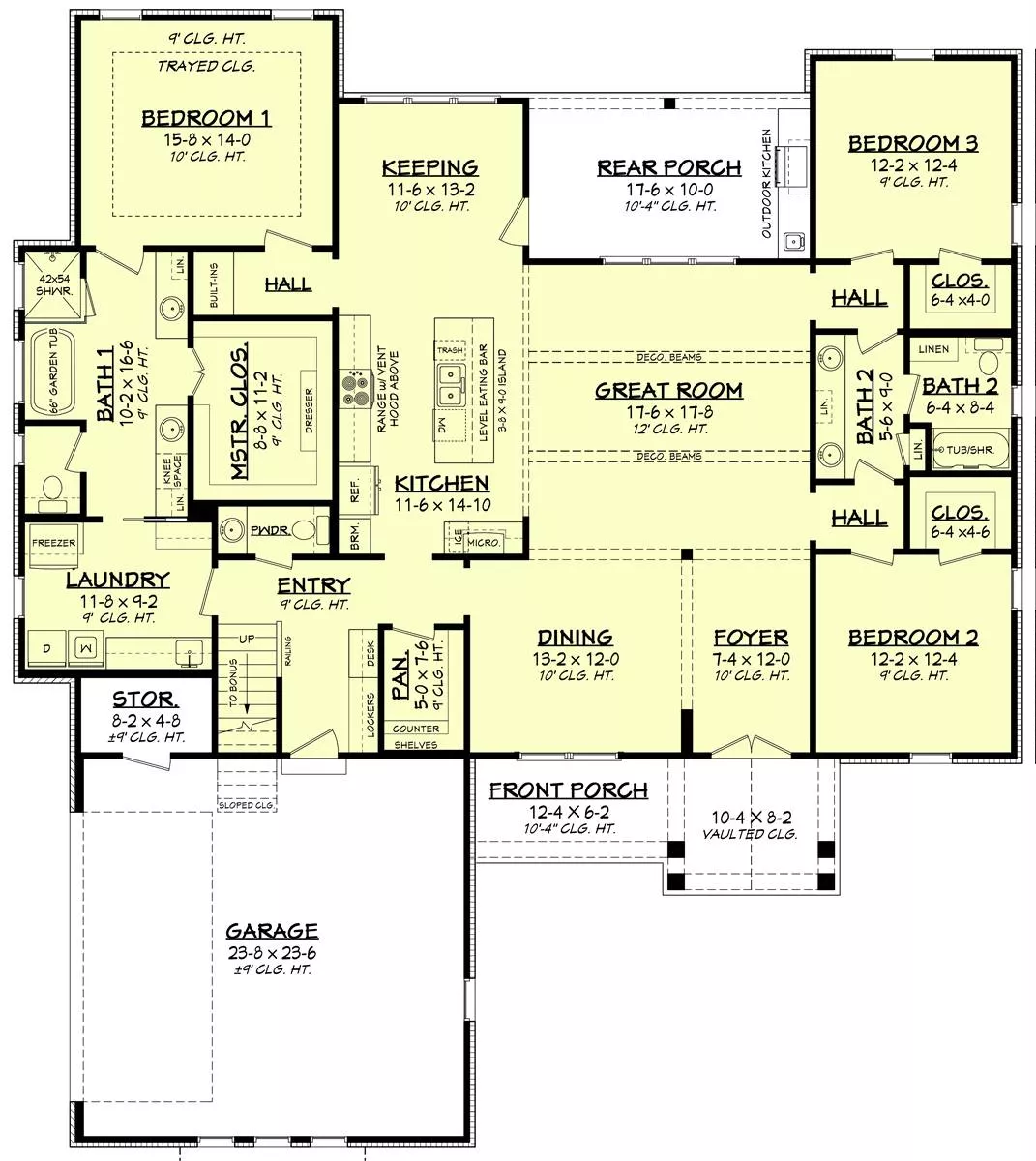
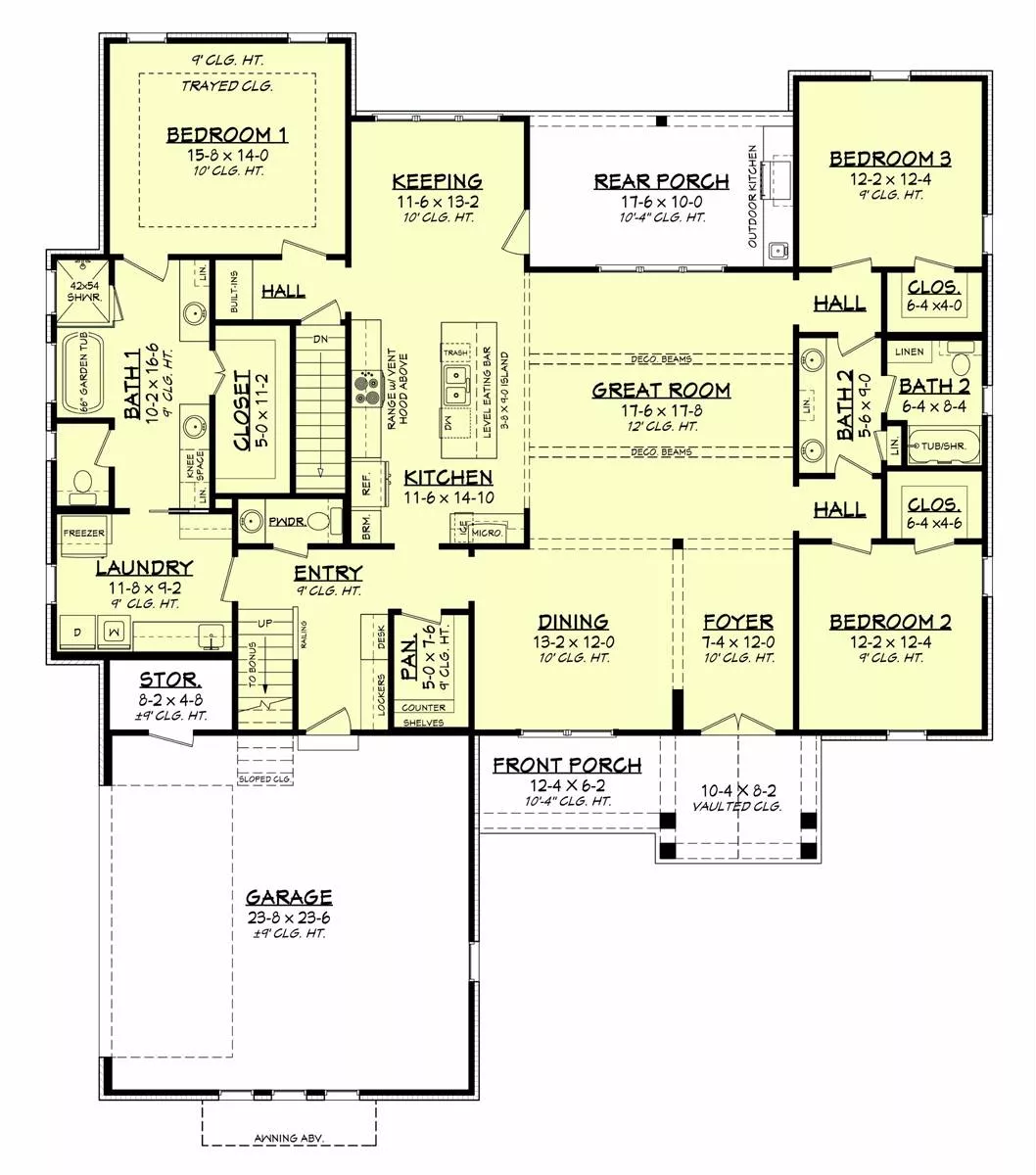
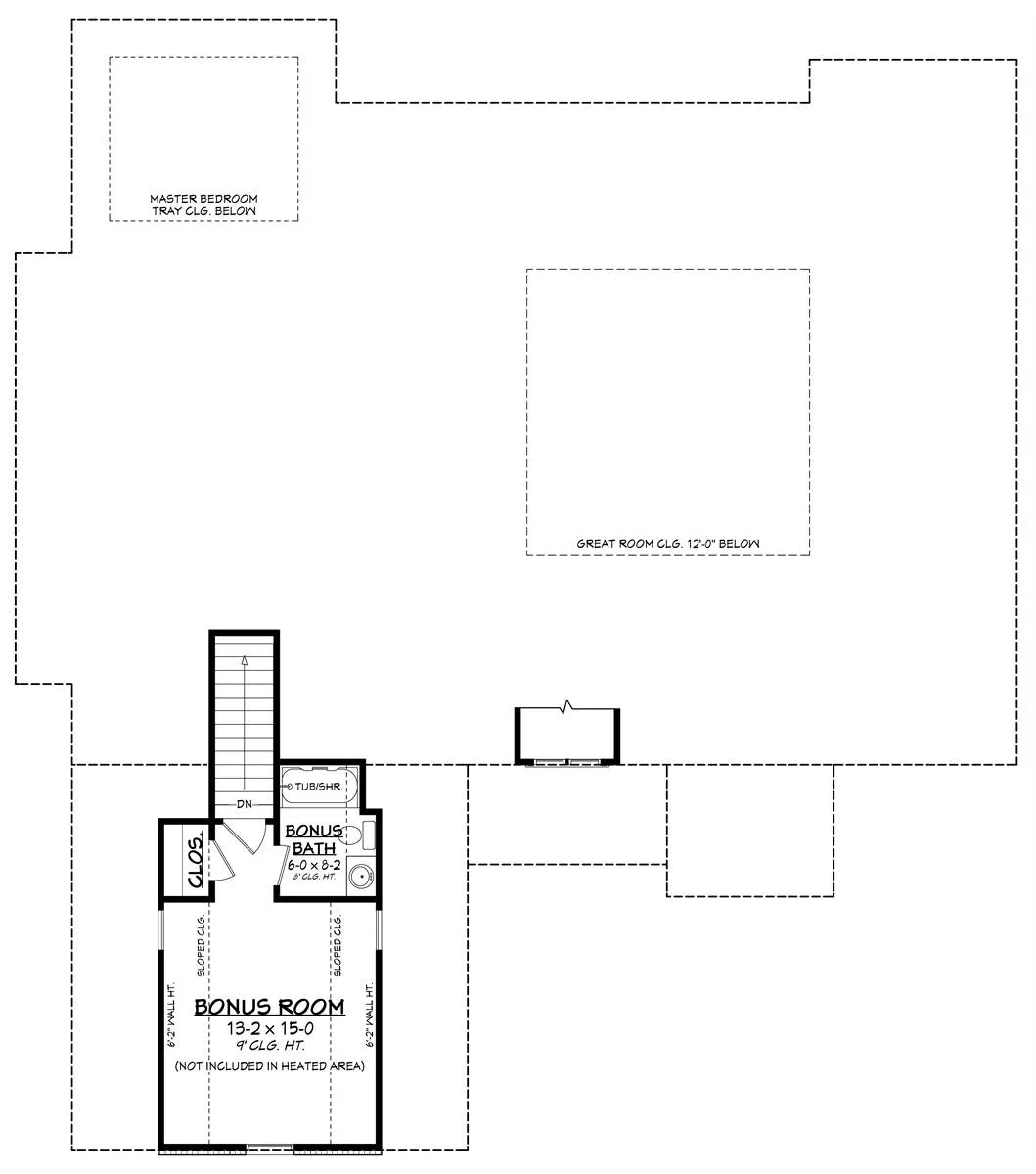
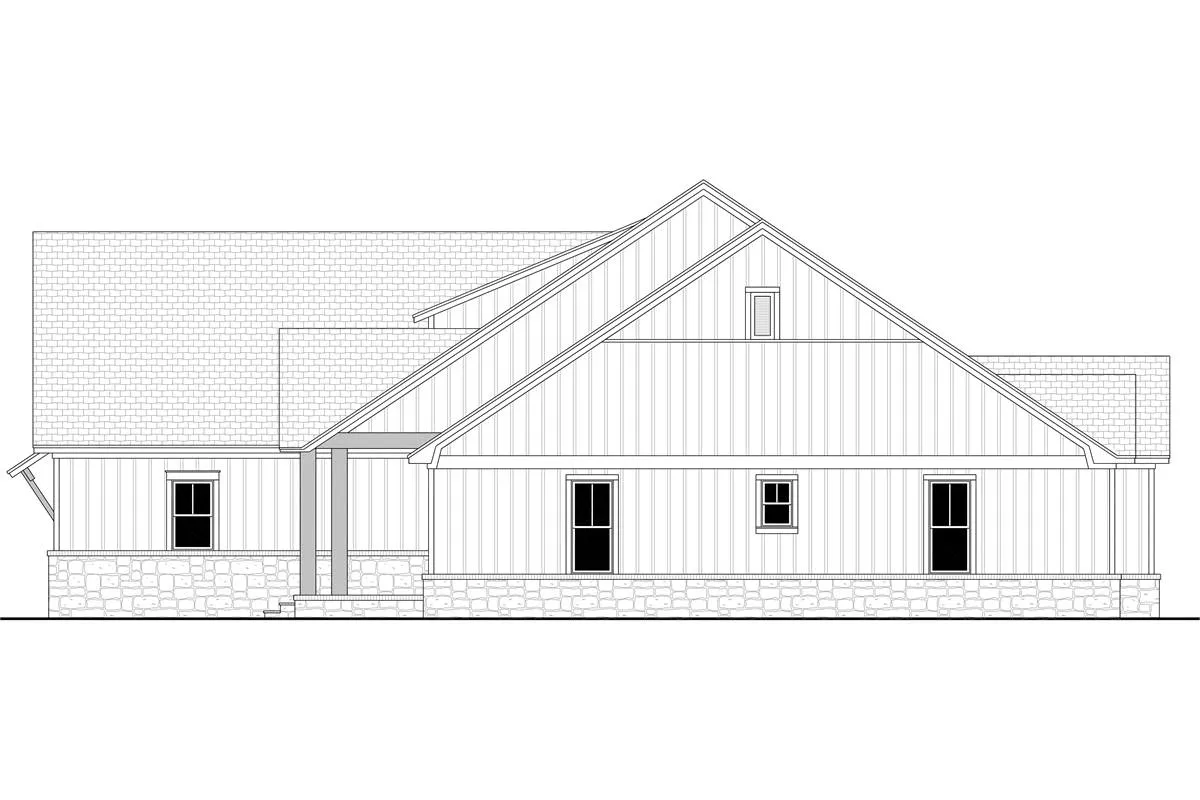
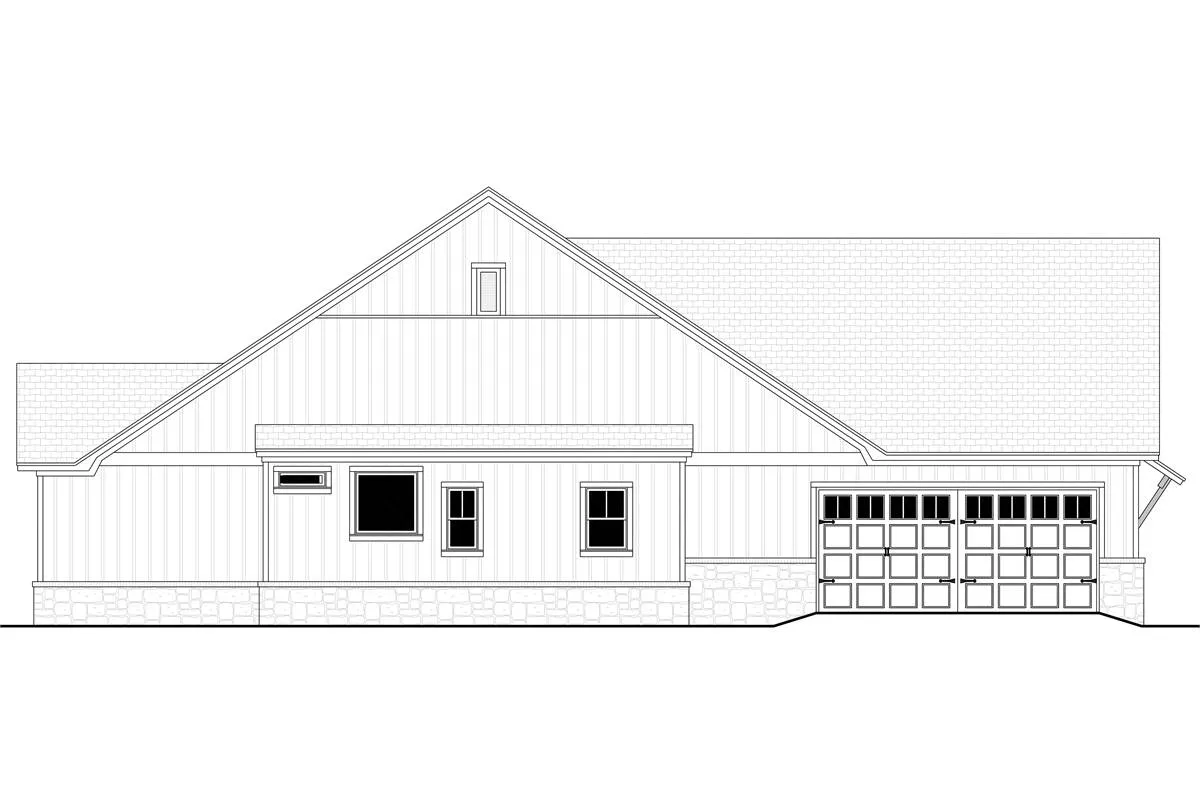
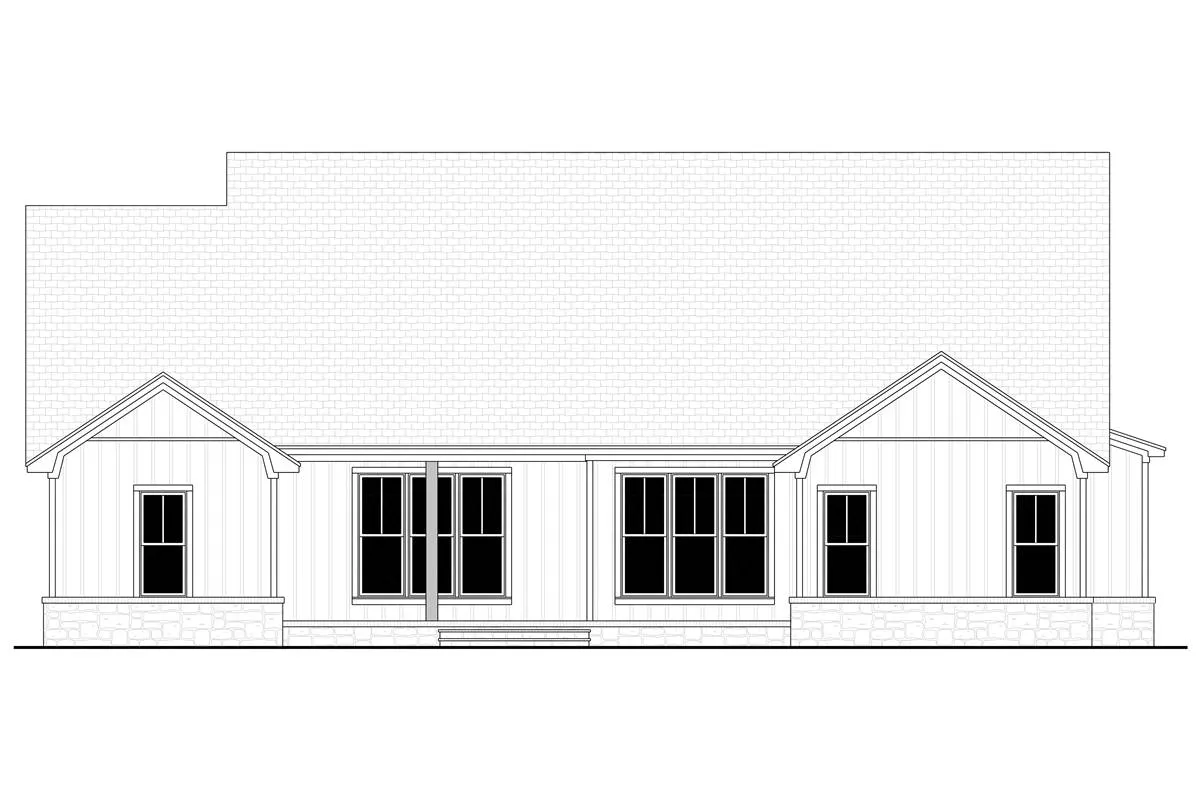
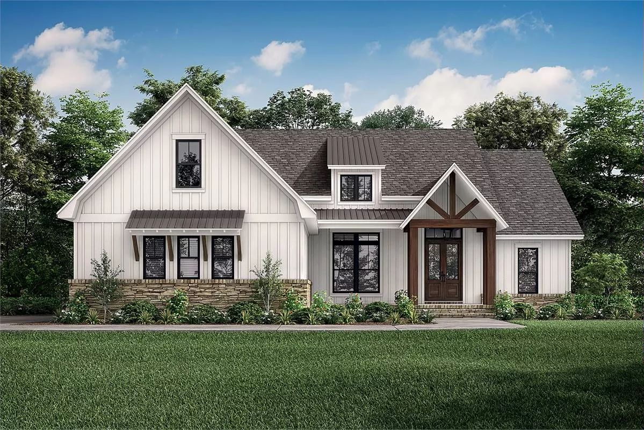
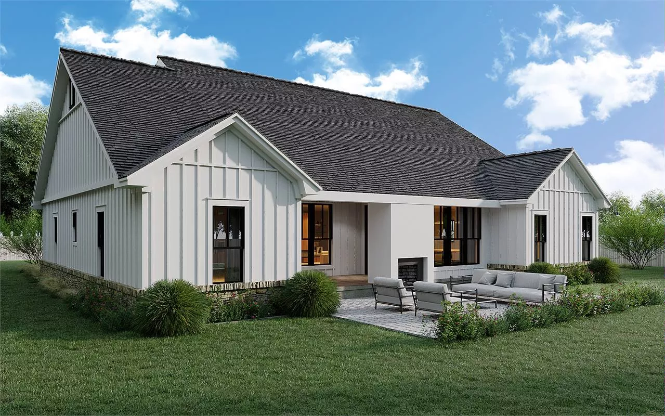
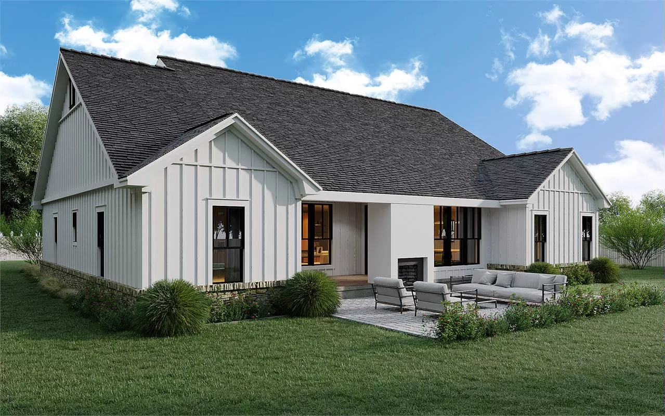
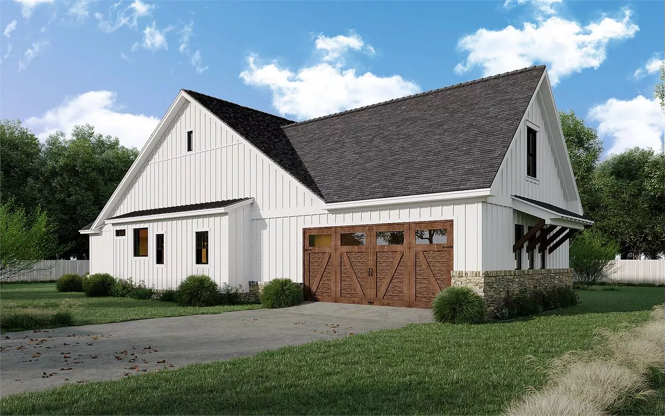
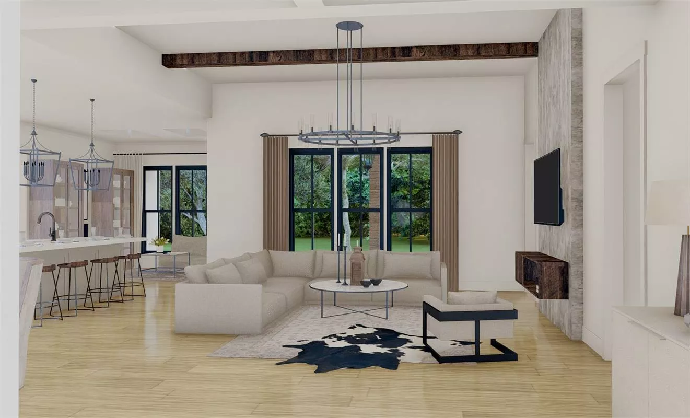
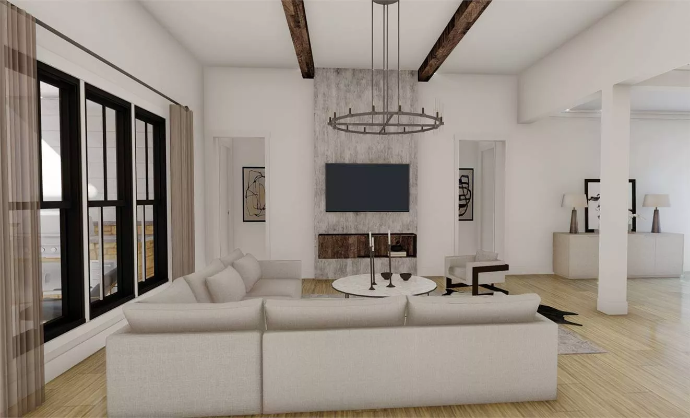
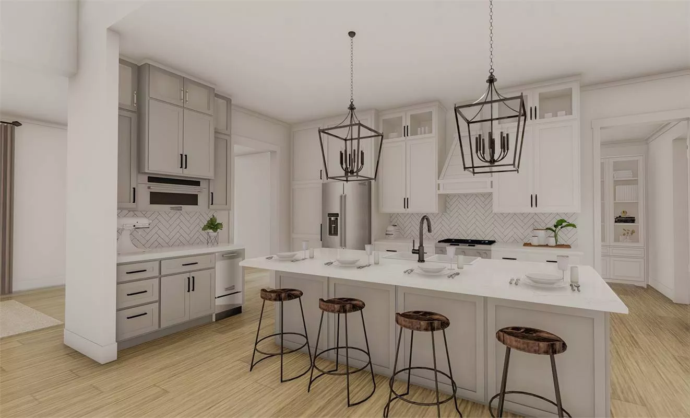
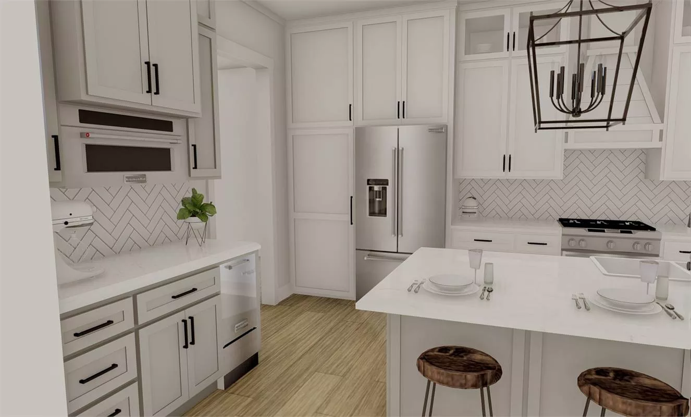
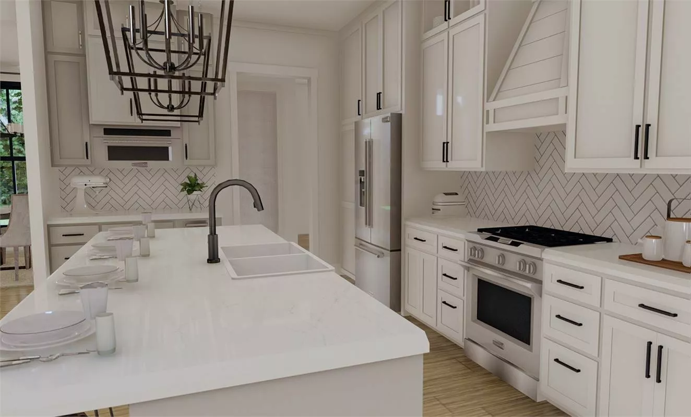
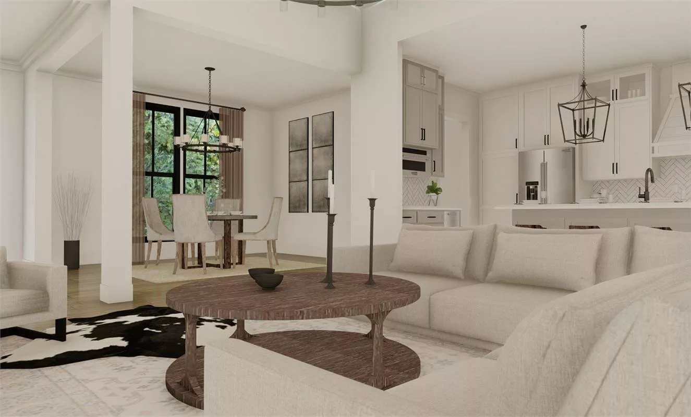
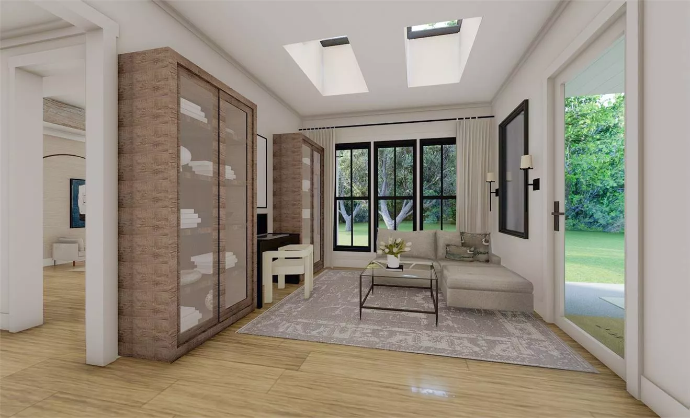
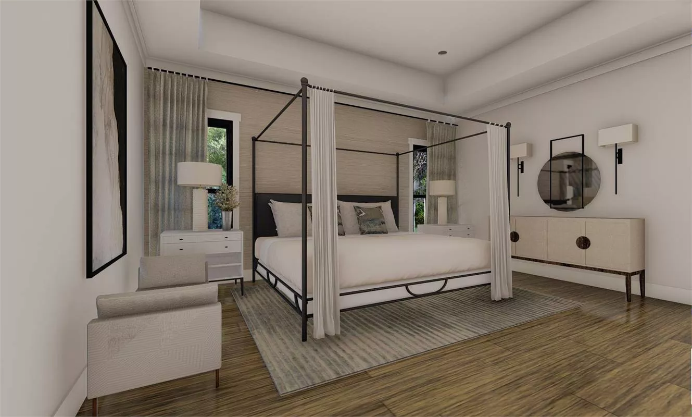
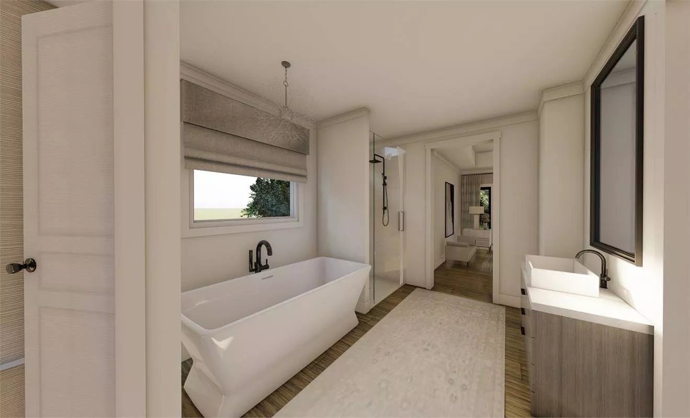
Discover the charm of Richmond Avenue, our stunning new exclusive modern farmhouse design!
This beautifully crafted home offers 3 bedrooms, 2.5 bathrooms, and 2,393 square feet of thoughtfully designed living space—plus a versatile bonus room upstairs that can serve as a fourth bedroom, office, gym, or game room.
From the moment you arrive, you’ll appreciate the details: an attached 2-car garage, a convenient mudroom entry with built-in lockers, a powder room, and direct access from the master suite to the laundry room—all on the main floor.
Storage abounds throughout the home, with features like a generous walk-in pantry, spacious closets in every bedroom, and smartly designed built-ins.
The open-concept layout seamlessly connects the elegant foyer and formal dining room to the expansive great room and gourmet kitchen—perfect for entertaining or everyday living.
Just off the kitchen, a cozy keeping room offers the perfect flex space for a reading nook, home office, or casual dining area—and opens onto a fabulous rear porch, complete with room for an outdoor kitchen.
The master suite is truly a retreat, featuring a luxurious bath with abundant natural light, separate vanities, a freestanding soaking tub, and an oversized walk-in closet.
Across the home, the secondary bedrooms are generously sized and share a well-appointed full bath, easily accessible from the main living areas.
Whether you’re growing your family, working from home, or simply want more space to relax and entertain—Richmond Avenue offers a perfect blend of modern comfort and farmhouse warmth.
You May Also Like
4-Bedroom Craftsman-style Ranch House with Optionally Finished Basement (Floor Plans)
3-Bedroom Transitional Modern Farmhouse with Two Fireplaces and Convenient Upstairs Laundry (Floor P...
Country Farmhouse with Wraparound Porch and Grand Master Suite - 3788 Sq Ft (Floor Plans)
Tiny Living with Attached Shop (Floor Plans)
5-Bedroom The Wedgewood (Floor Plan)
Farmhouse-style House with Home Office and Split Bed Layout (Floor Plan)
Craftsman Ranch House with Lower-level Apartment (Floor Plans)
Single-Story, 5-Bedroom Exclusive Barndominium-Style House (Floor Plan)
4-Bedroom Modern Country House with Stone and Stucco Exterior Under 3,000 Square Feet (Floor Plans)
4-Bedroom Contemporary House with Roomy Culinary Center - 2930 Sq Ft (Floor Plans)
Double-Story, 4-Bedroom New American Craftsman House with Golf Simulator Room (Floor Plans)
Lovely Mountain Craftsman Home with Ample Storage Space (Floor Plans)
Single-Story, 3-Bedroom The Cartwright Classic Home With 2-Car Garage (Floor Plans)
Single-Story Country Home with Flex Room and Covered Veranda (Floor Plans)
Double-Story, 1-Bedroom Coastal Garage with Covered Balcony (Floor Plans)
Single-Story, 3-Bedroom Large Pepperwood Cottage With 2 Full Bathrooms & 1 Garage (Floor Plan)
3-Bedroom Charming Modern Ranch House with Optionally Finished Lower Level (Floor Plans)
Vita Encantata Beautiful Craftsman Style House (Floor Plans)
Single-Story, 4-Bedroom The Richelieu (Floor Plan)
3-Bedroom 1,965 Square Foot House Plan with Open Floor (Floor Plan)
Single-Story, 3-Bedroom 2507-4596 Sq Ft Contemporary with Great Room (Floor Plans)
3-Bedroom Cottage with Walk In Closet (Floor Plans)
3-Bedroom, 2,518 Sq. Ft. Craftsman House with Nook/Breakfast Area (Floor Plans)
3-Bedroom Cranberry Gardens Charming Farmhouse Style House (Floor Plans)
Single-Story, 2-Bedroom Cutely Packaged Starter (or Vacation or Retirement) House (Floor Plans)
Southern-style House with a Modern Touch (Floor Plans)
5-Bedroom Old World Exterior (Floor Plans)
2-Bedroom Rustic 938 Square Foot Home with Vaulted Interior (Floor Plans)
2-Bedroom 1,788 Sq. Ft. Contemporary Ranch House with His & Her Walk-in Closets (Floor Plans)
3-Bedroom The Cleary: Charming Cottage (Floor Plans)
5-Bedroom Luxurious Mountain Lodge (Floor Plans)
Double-Story, 4-Bedroom Stonington Glen Craftsman Style House (Floor Plans)
4-Bedroom The Ashley Beautiful Modern Farmhouse-Style Home (Floor Plans)
3-Bedroom True Log Home Under 1,600 Square Feet with Loft and Breezeway-Attached Garage (Floor Plans...
2-Bedroom Country House with Flex Bedroom - 1556 Sq Ft (Floor Plans)
Angled Craftsman Home with Outdoor Spaces (Floor Plans)




















