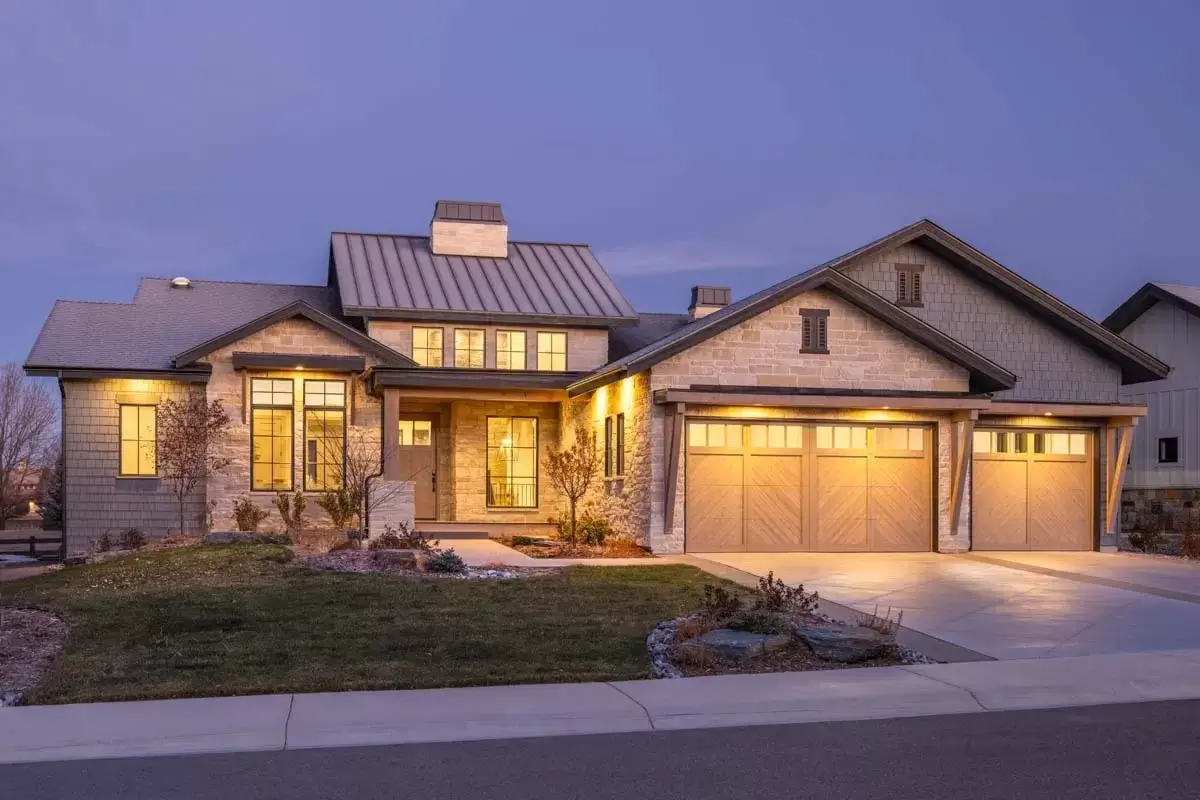
Specifications
- Area: 2,439 sq. ft.
- Bedrooms: 2-4
- Bathrooms: 2.5 – 4.5
- Stories: 1
- Garages: 3
Welcome to the gallery of photos for Mountain Craftsman House with Lower Level Expansion. The floor plans are shown below:
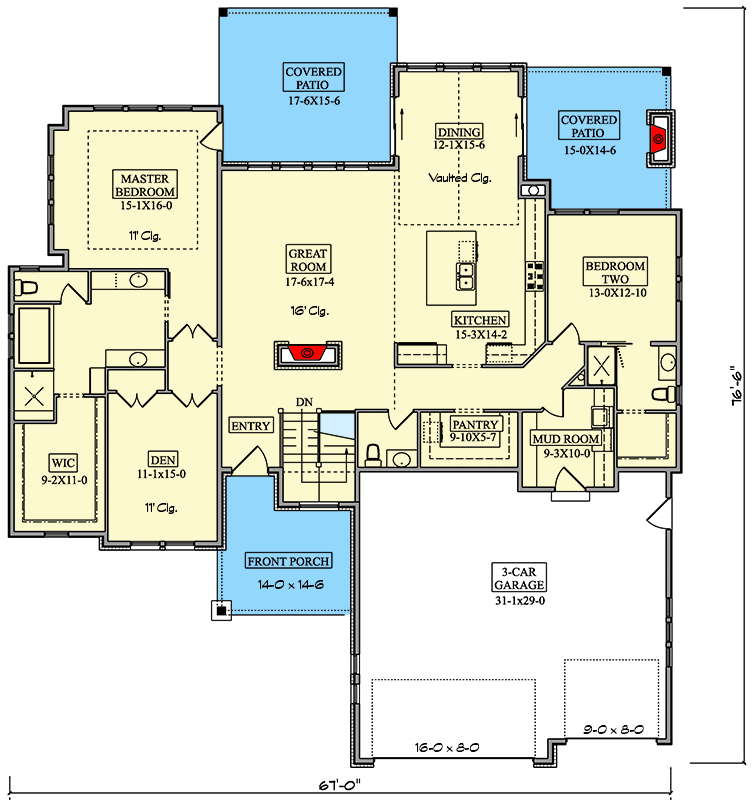
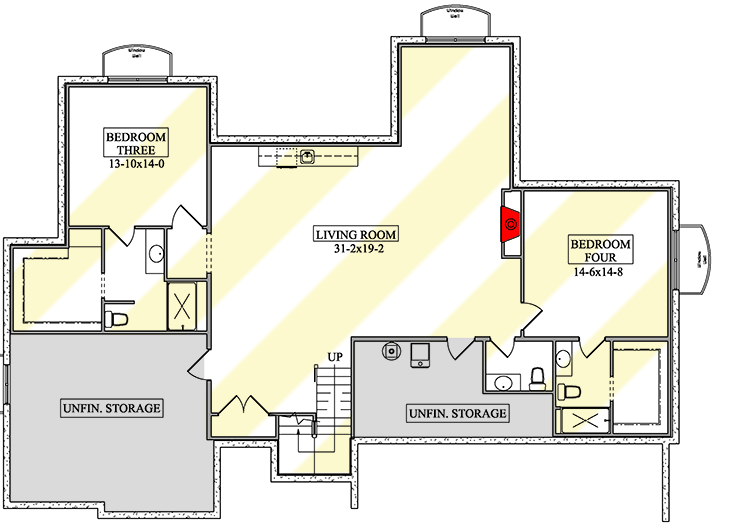

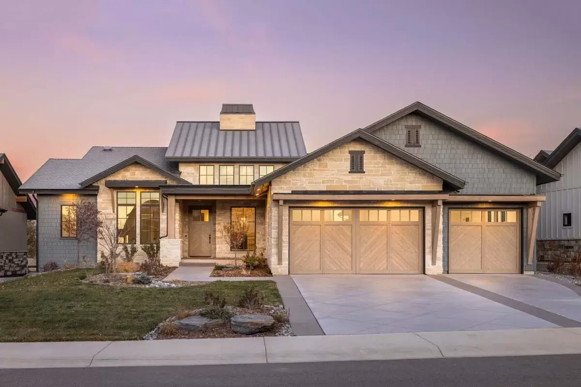
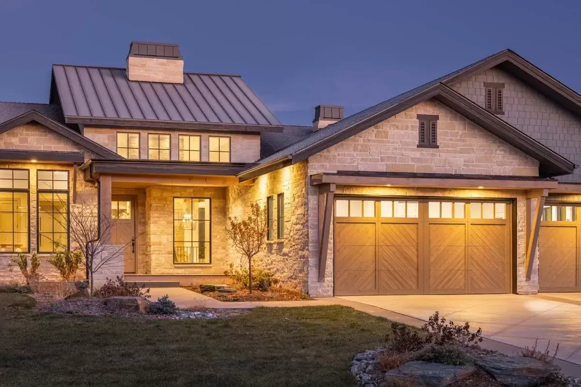
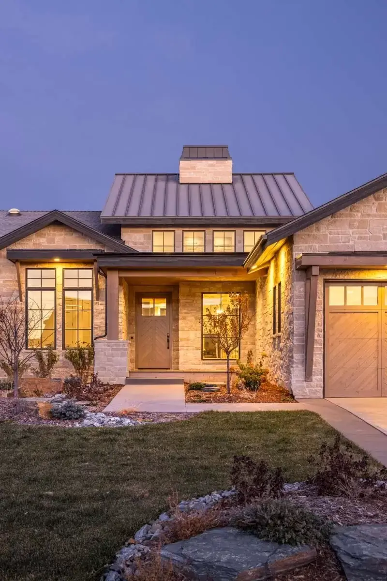
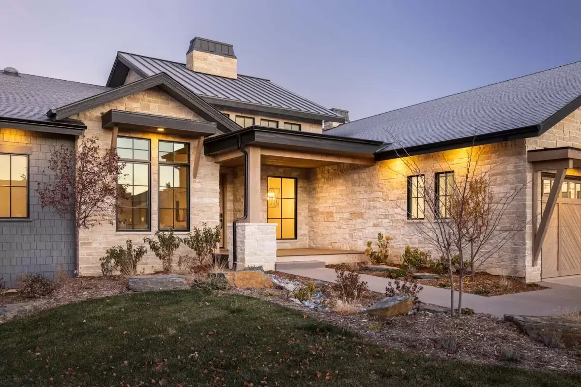
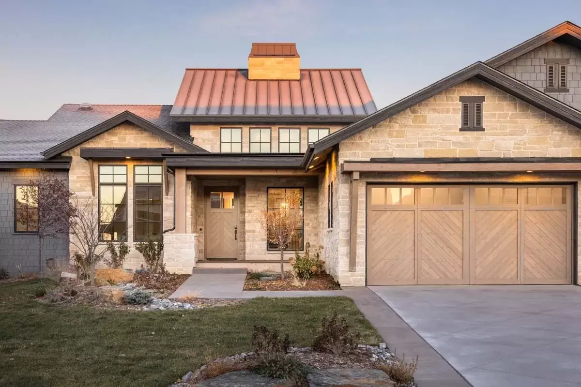
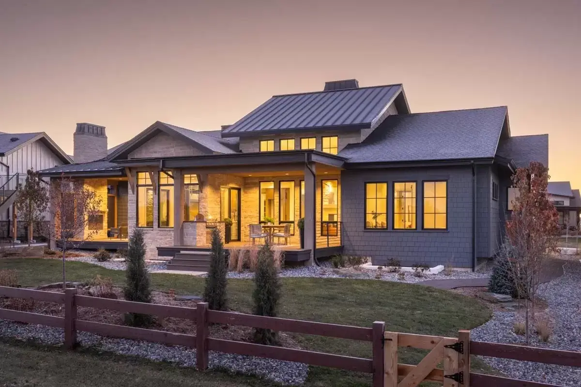

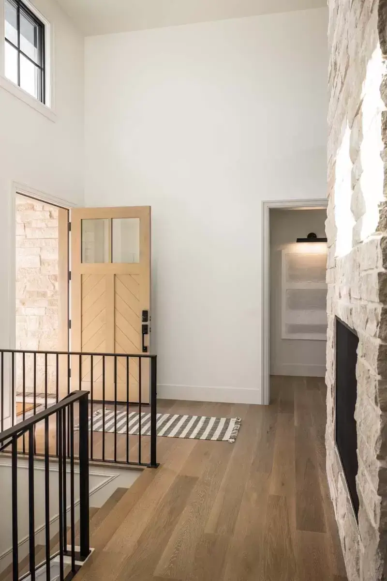
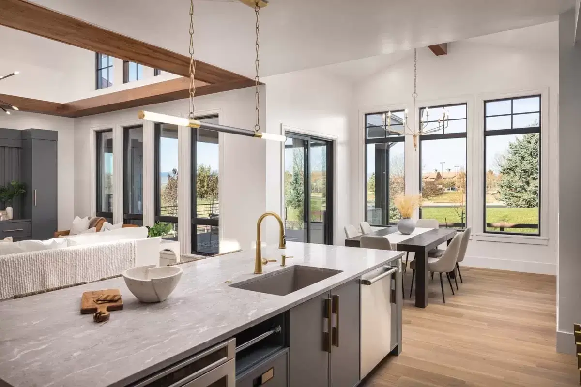
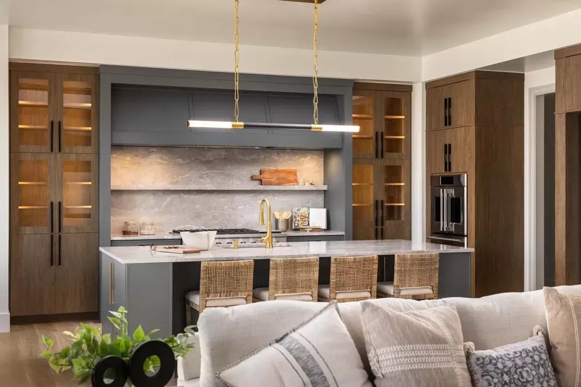
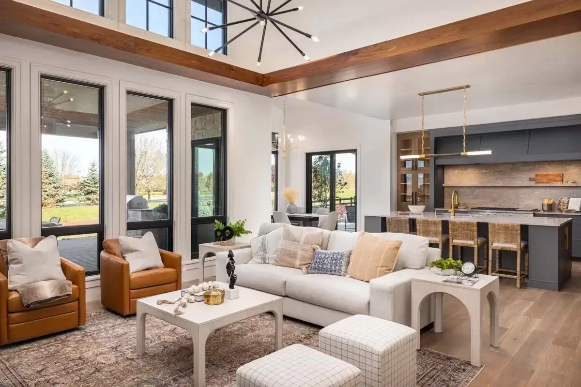
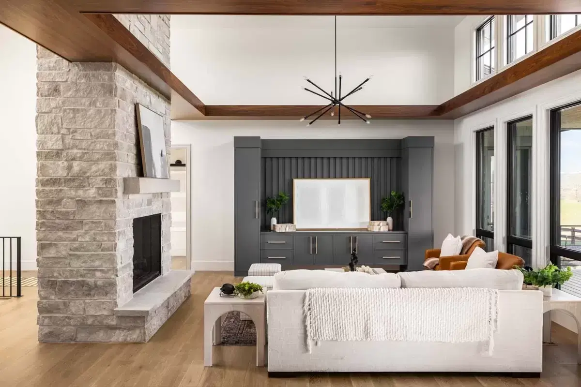
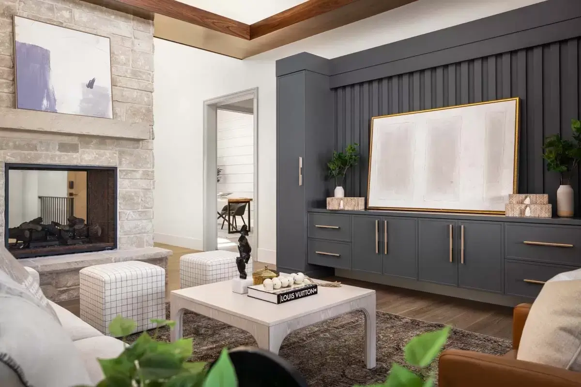
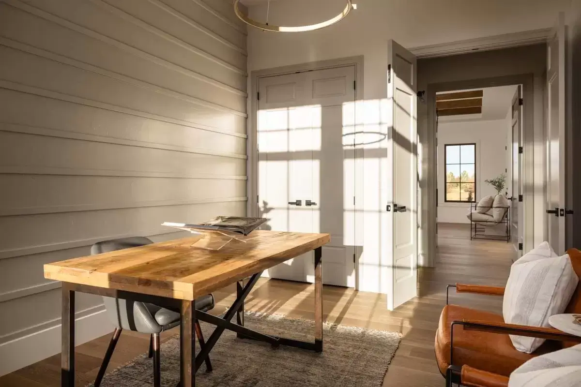
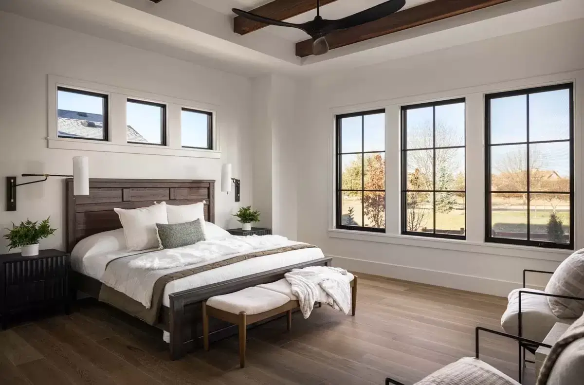
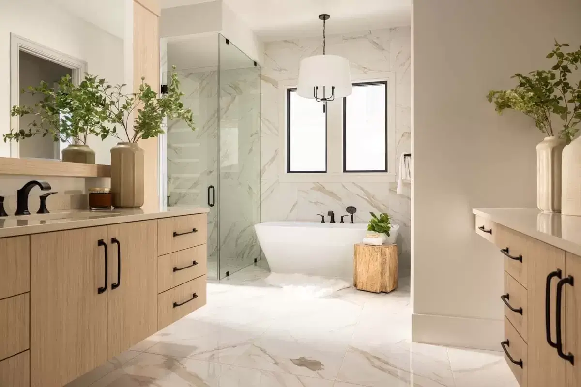
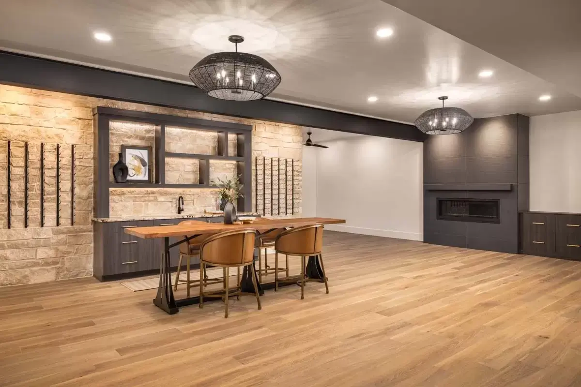
This Craftsman-style mountain home design boasts 2 bedrooms and 2.5 baths on the main floor, with the option to add two more bedrooms by finishing the basement.
With 2,439 square feet of heated living space and an additional 1,843 square feet of potential expansion below, this plan offers both comfort and flexibility.
At Architectural Designs, our main goal is to simplify the process of finding and purchasing house plans for individuals interested in building new homes, whether single-family or multi-family, along with garages, pool houses, sheds, and backyard offices.
Our website features an extensive collection of home designs spanning various architectural styles, sizes, and amenities, all of which can be tailored to suit specific preferences and requirements.
We continuously curate and expand our design portfolio by collaborating with numerous residential building designers and architects, ensuring that we offer the widest range of high-quality house plans to our customers.
Source: Plan 95240RW
