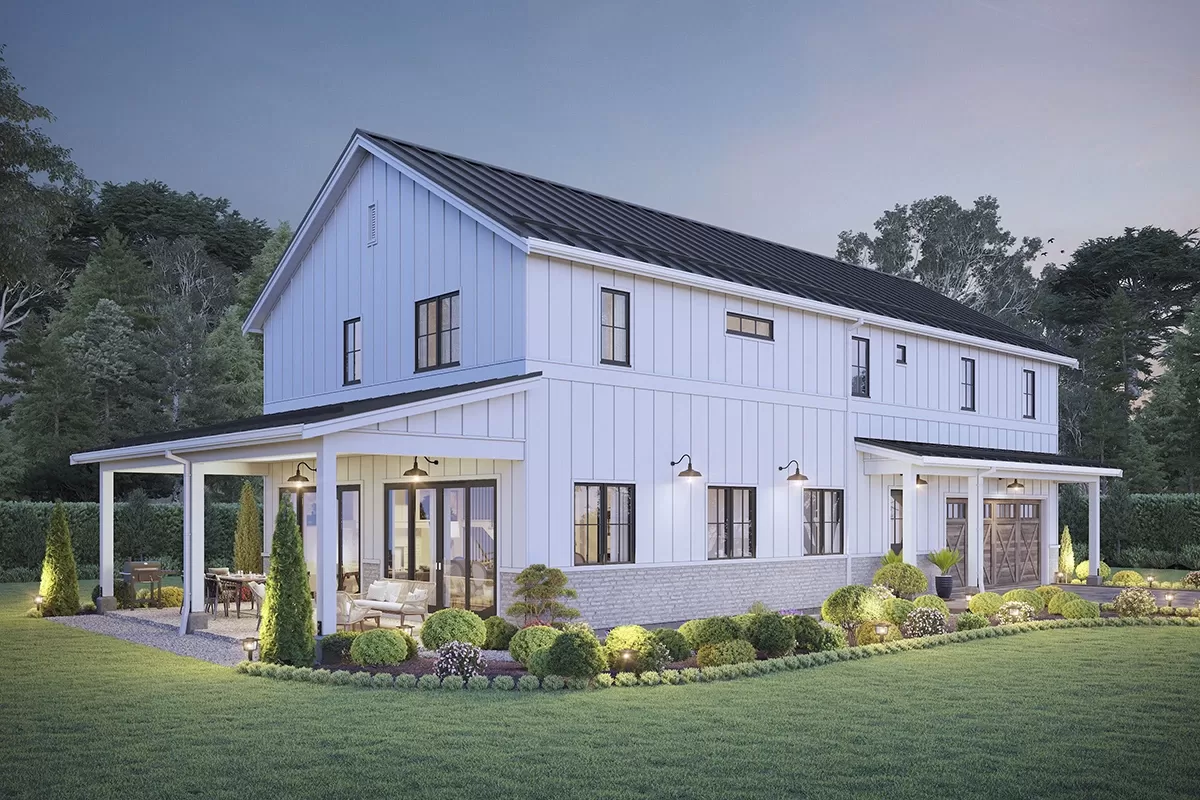
Specifications
- Area: 2,340 sq. ft.
- Bedrooms: 5
- Bathrooms: 2.5
- Stories: 2
- Garages: 0
Welcome to the gallery of photos for Barndominium with Flex Room and RV Bay. The floor plans are shown below:
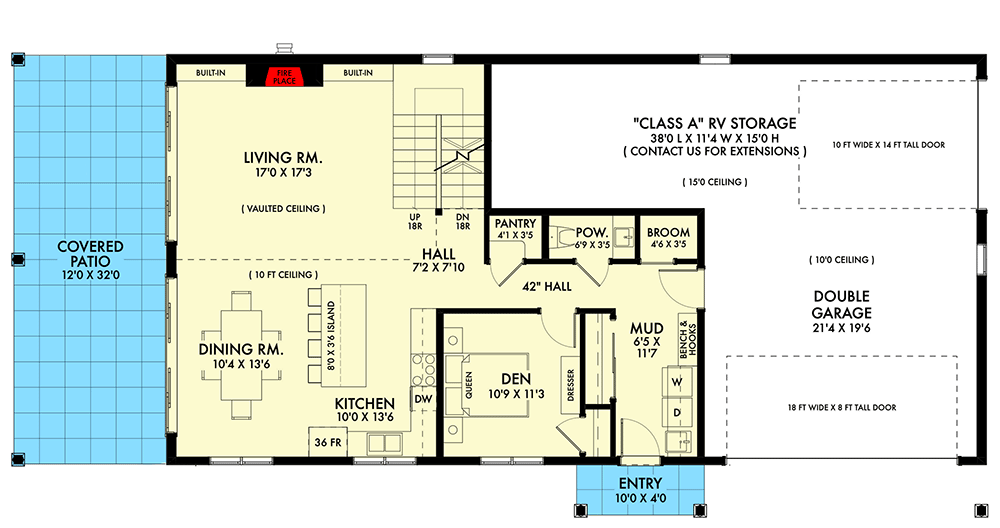
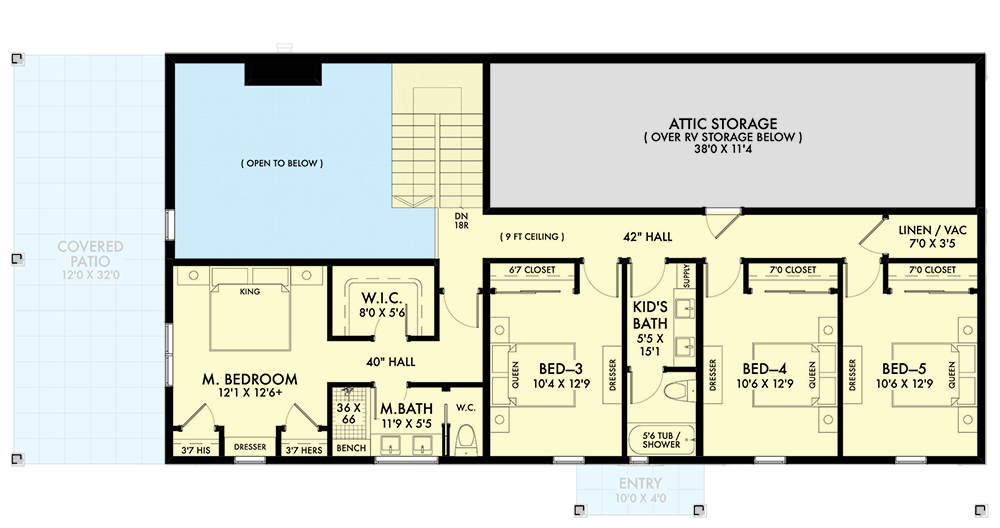
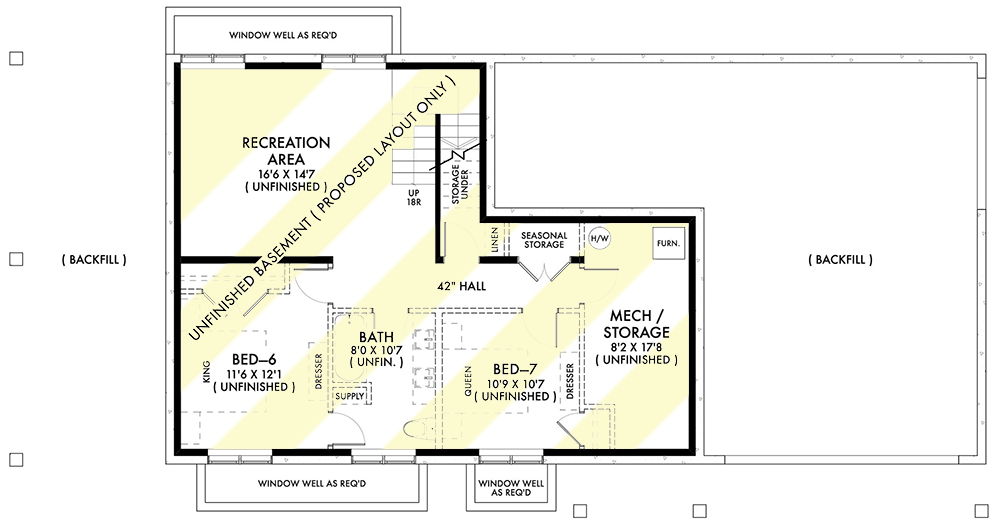

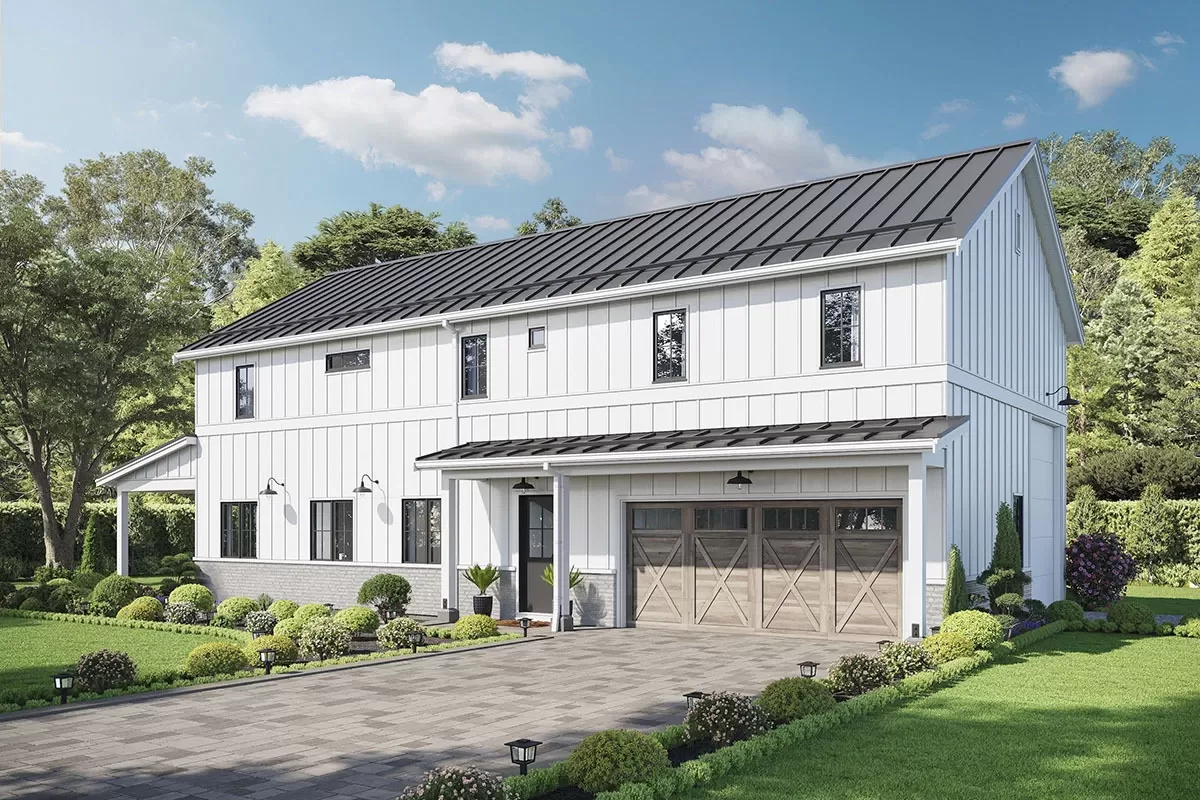
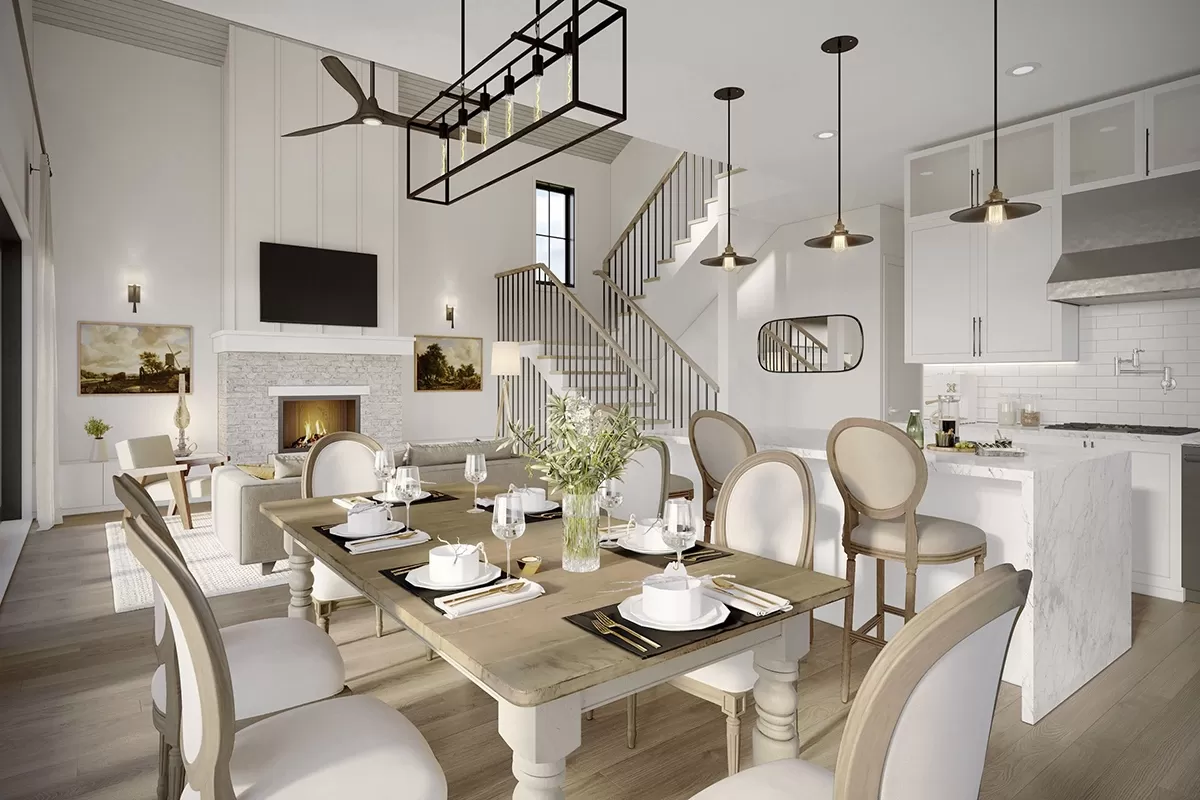
This plan offers a 5-bedroom, 2.5-bathroom barndominium-style home, providing 2340 square feet of heated living space. It includes parking for two cars in the front bay with an 18′ by 8′ overhead door, and an RV can fit in the side-load bay with a 10′ by 14′ overhead door.
The 2-story living and dining areas feature sliding doors that open to a 12′-deep covered patio extending along the entire left side of the house, seamlessly blending indoor and outdoor living. The L-shaped kitchen boasts an 8′ by 3’6″ island with seating for four.
A versatile den/flex room can serve as a guest bedroom or home office as needed. Upstairs, the master suite boasts its own bathroom, while bedrooms 3, 4, and 5 share a hall bath.
Source: Plan 677044NWL
