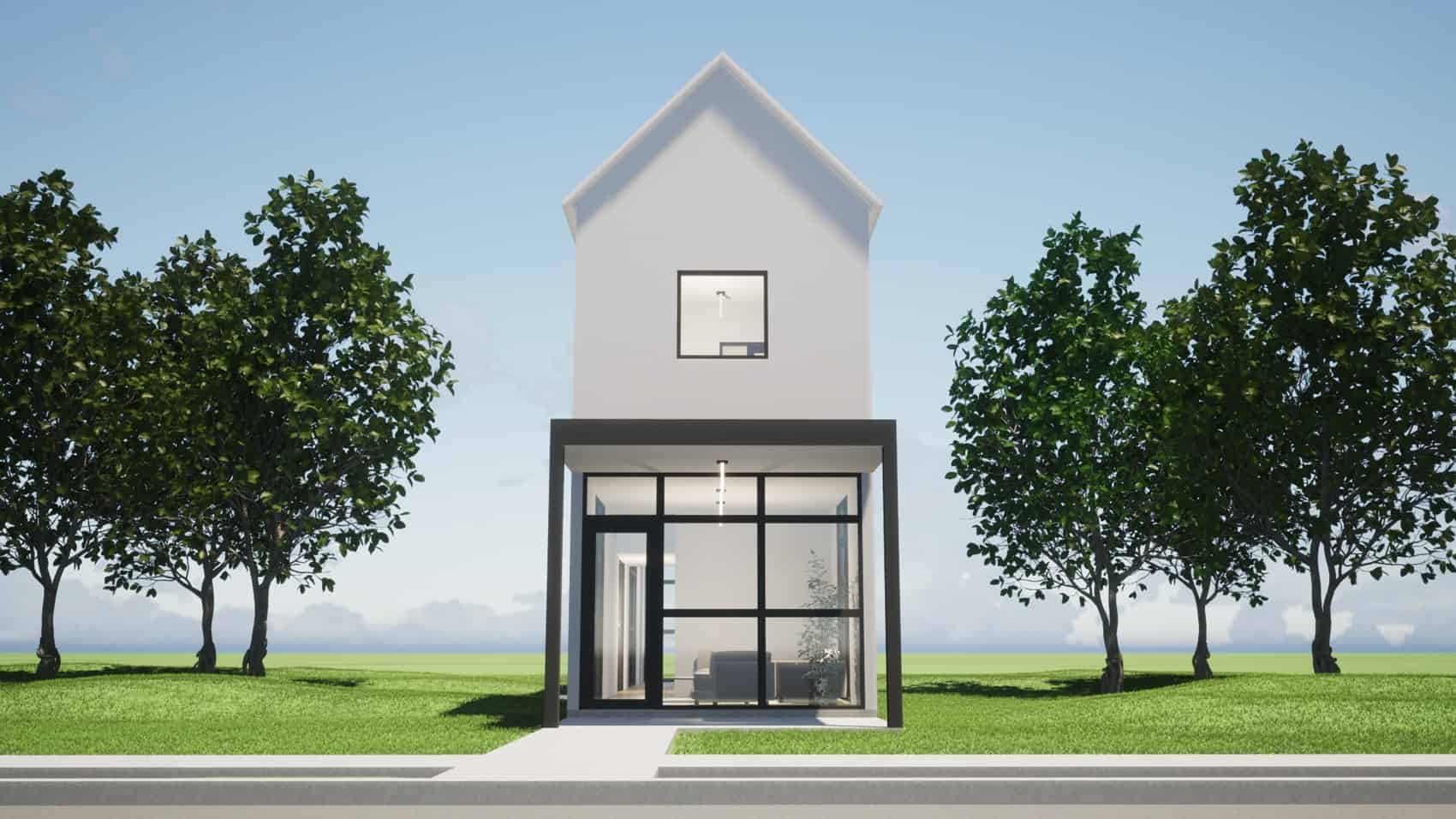
Specifications
- Area: 1,430 sq. ft.
- Bedrooms: 2
- Bathrooms: 2.5
- Stories: 2
- Garages: 0
Welcome to the gallery of photos for Modern with Huge Kitchen Island. The floor plans are shown below:
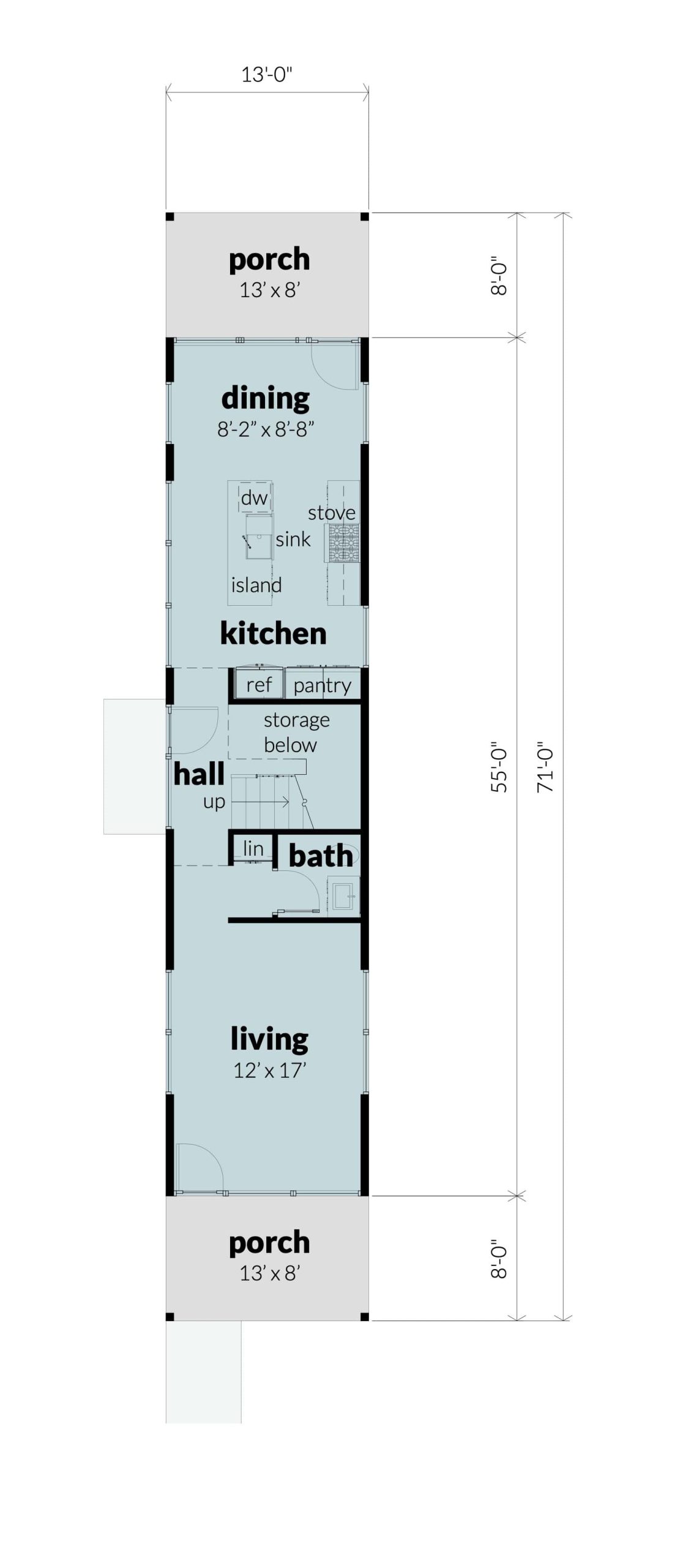
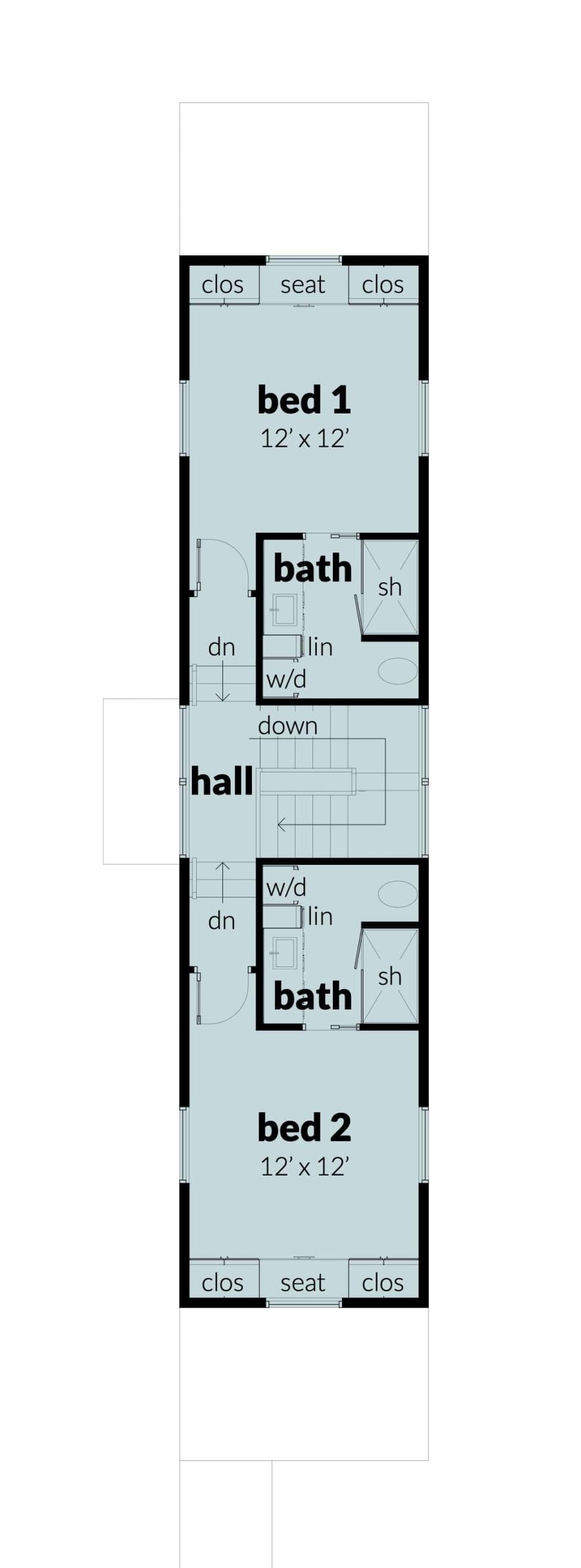

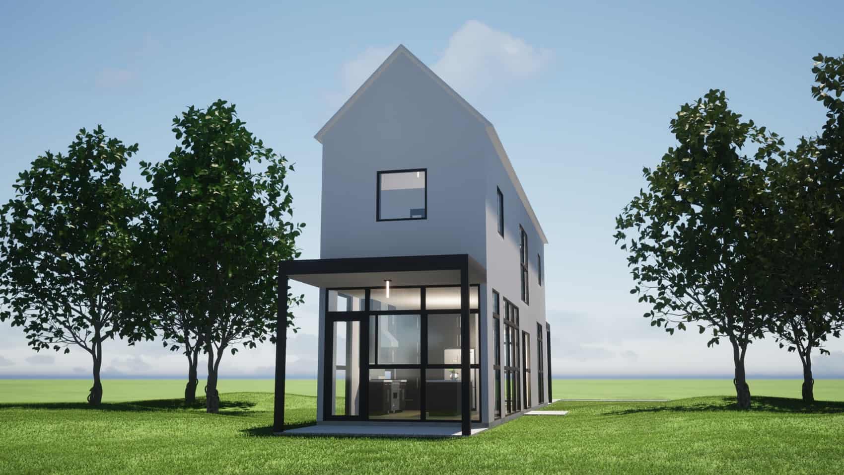
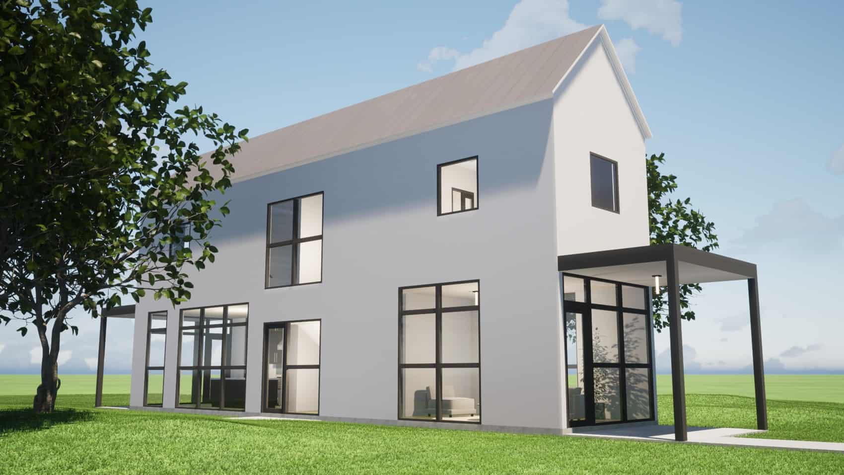
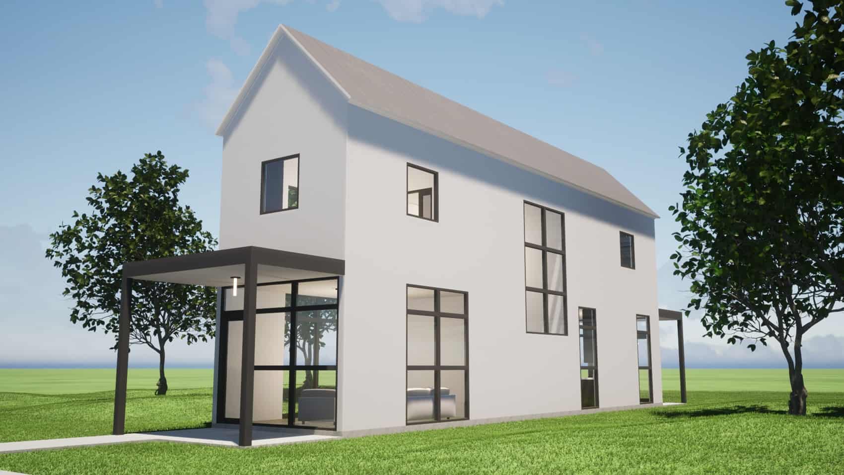
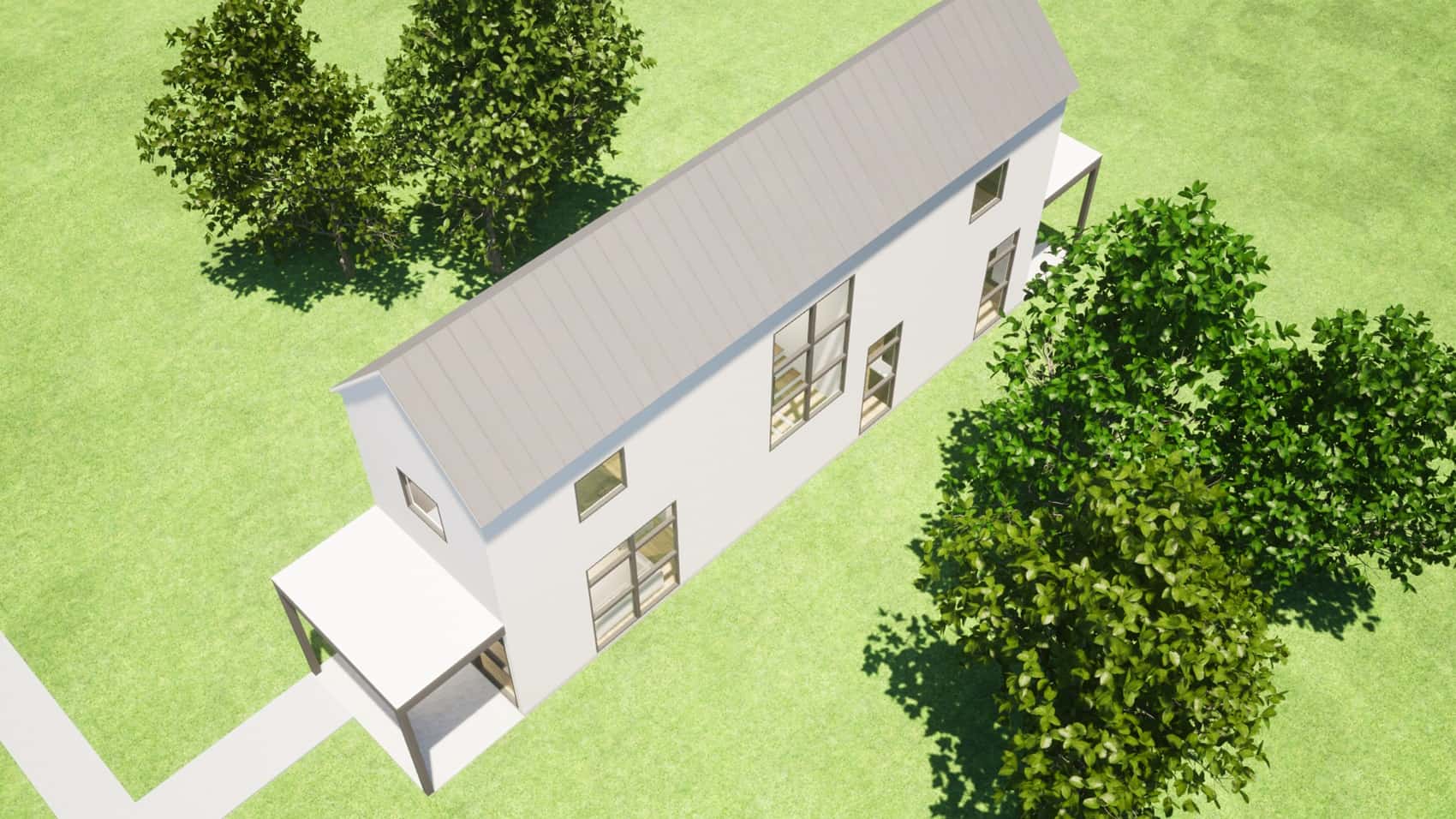
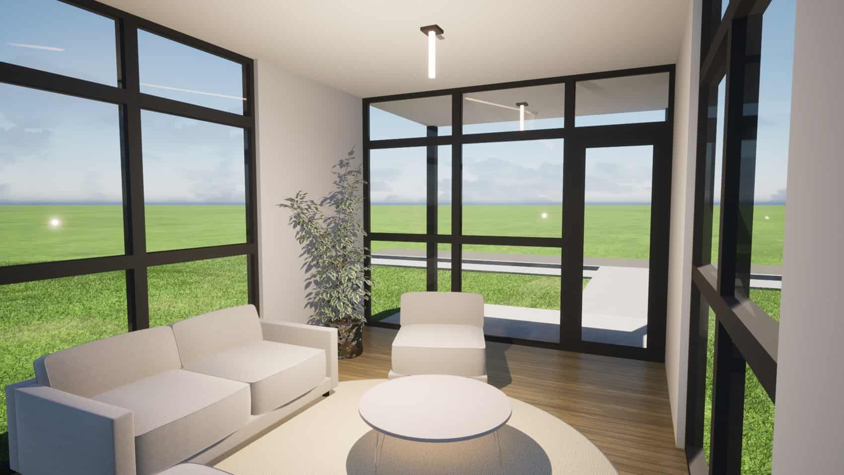
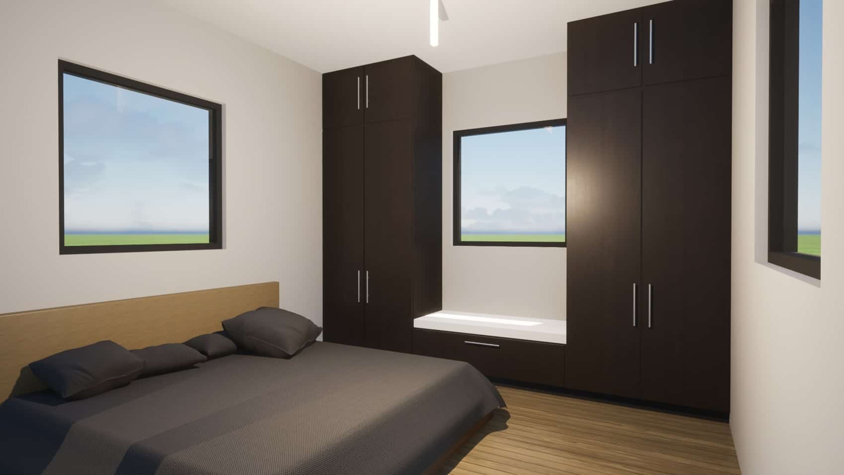
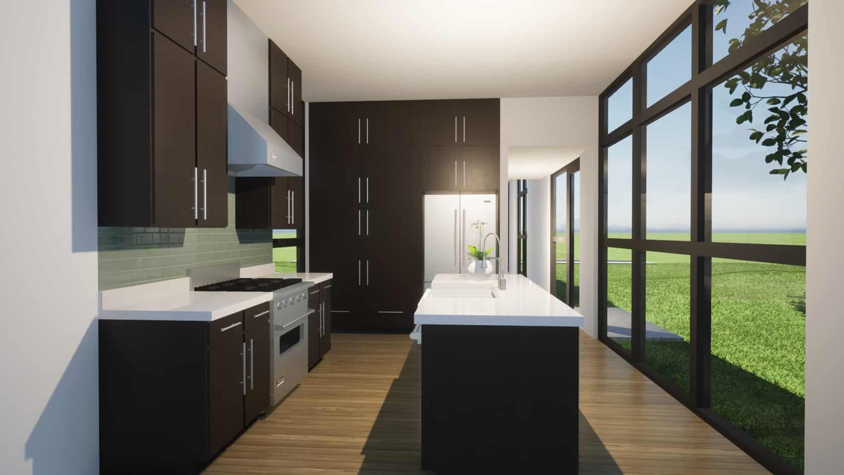
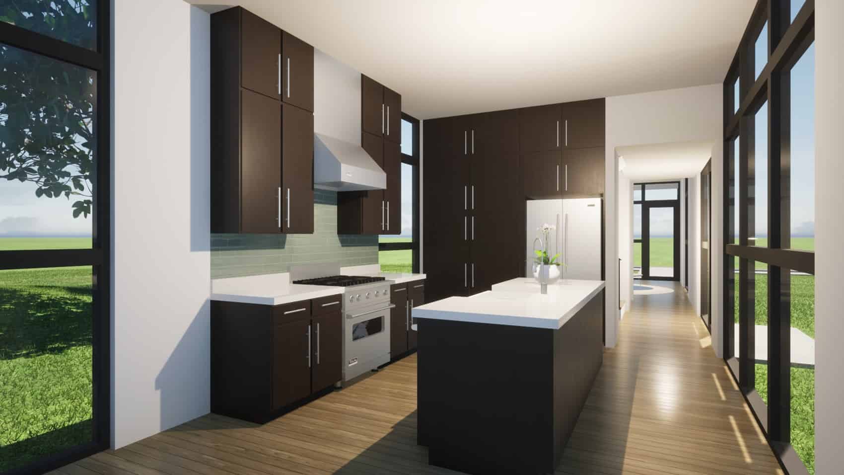
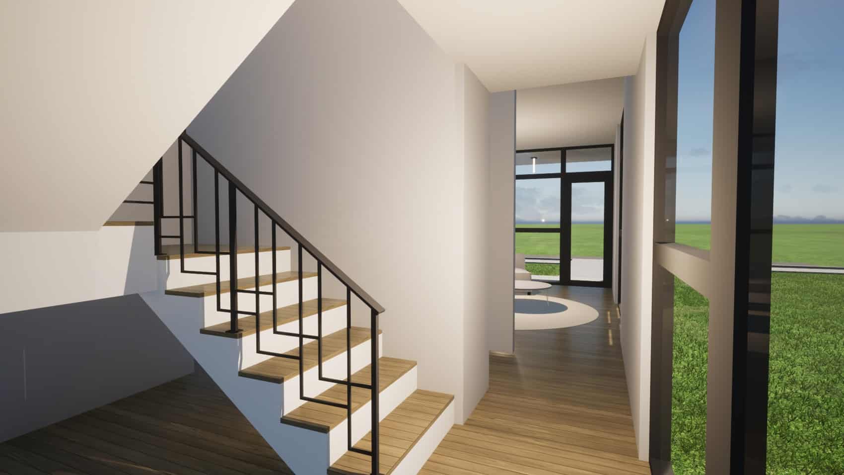
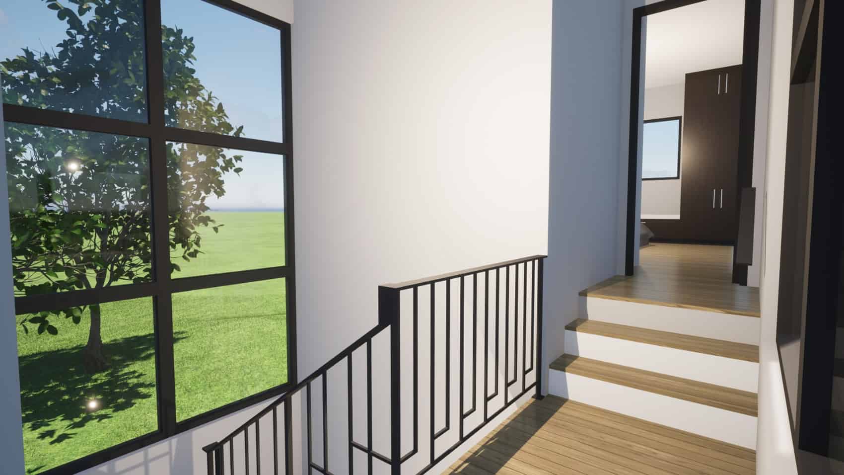
Source: Plan # 116-1127
You May Also Like
Double-Story Modern Barndominium-Style House With Huge Deck & Upside-Down Layout (Floor Plans)
5-Bedroom Contemporary Northwest House with 3-Car Tandem Garage (Floor Plans)
Double-Story, 4-Bedroom Dream Mountain Home With 3-Car Garage (Floor Plans)
3-Bedroom The Longleaf: Beautiful Bay Windows (Floor Plans)
Single-Story, 3-Bedroom Farmhouse-Inspired Barndominium with Wraparound Porch (Floor Plan)
Modern Farmhouse with Stone Veneer Exterior - 3841 Sq Ft (Floor Plans)
3-Bedroom Hemlock House (Floor Plans)
1-Bedroom Craftsman Garage Apartment (Floor Plans)
3-Bedroom 2071 Square Foot Mediterranean House with Guest Cabana (Floor Plans)
4-Bedroom Meadow Lane Cottage (Floor Plans)
4-Bedroom New American House with Loft - 3029 Sq Ft (Floor Plans)
Double-Story, 3-Bedroom Contemporary House with 3-Car Garage (Floor Plans)
4-Bedroom White Lily: Beautiful Transitional Farmhouse Style House (Floor Plans)
3-Bedroom Modern Farmhouse Style House (Floor Plans)
Single-Story, 3-Bedroom Rustic Ranch Home With Cathedral Ceilings And A Broad Front Porch (Floor Pla...
Single-Story, 5-Bedroom Stunning Tuscan Abode (Floor Plan)
2-Bedroom Bold Two-Story Mountain Modern Home with Vaulted Living and Covered Outdoor Spaces (Floor ...
Double-Story Modern Barndominium House With Two Bedroom Suites (Floor Plan)
Sweet Little Farmhouse with Wood Beams (Floor Plans)
3-Bedroom Ira Craftsman House (Floor Plans)
2-Bedroom Modern Mountain Retreat with Spacious Loft and Two Home Offices (Floor Plans)
Modern Farmhouse With A Fantastic Master Suite (Floor Plan)
Single-Story, 3-Bedroom The Riverpointe Craftsman House With 2 Bathrooms & Car Garage (Floor Plans)
3-Bedroom Coastal Cottage House (Floor Plans)
Modern Farmhouse with Home Office and Vaulted Covered Rear Deck (Floor Plan)
3-Bedroom Country Ranch House with Closed Floor - 1248 sq Ft (Floor Plans)
Single-Story, 3-Bedroom Country Home with Walk-in Kitchen Pantry (Floor Plans)
Double-Story Modern Farmhouse with Upstairs Game Room (Floor Plans)
2-Bedroom The High Country Cottage II (Floor Plans)
Double-Story, 7-Bedroom Athens Manor (Floor Plan)
4-Bedroom Meadowmoore Cottage (Floor Plans)
Double-Story, 7-Bedroom Home With Rich European Elements (Floor Plans)
3-Bedroom Barndominium-style House with Two-story Great Room (Floor Plans)
3-Bedroom Modern Farmhouse with Walk-in Pantry (Floor Plans)
4-Bedroom Coastal Contemporary Home with Split Bedrooms - 2515 Sq Ft (Floor Plans)
Single-Story, 4-Bedroom The Richelieu (Floor Plan)
