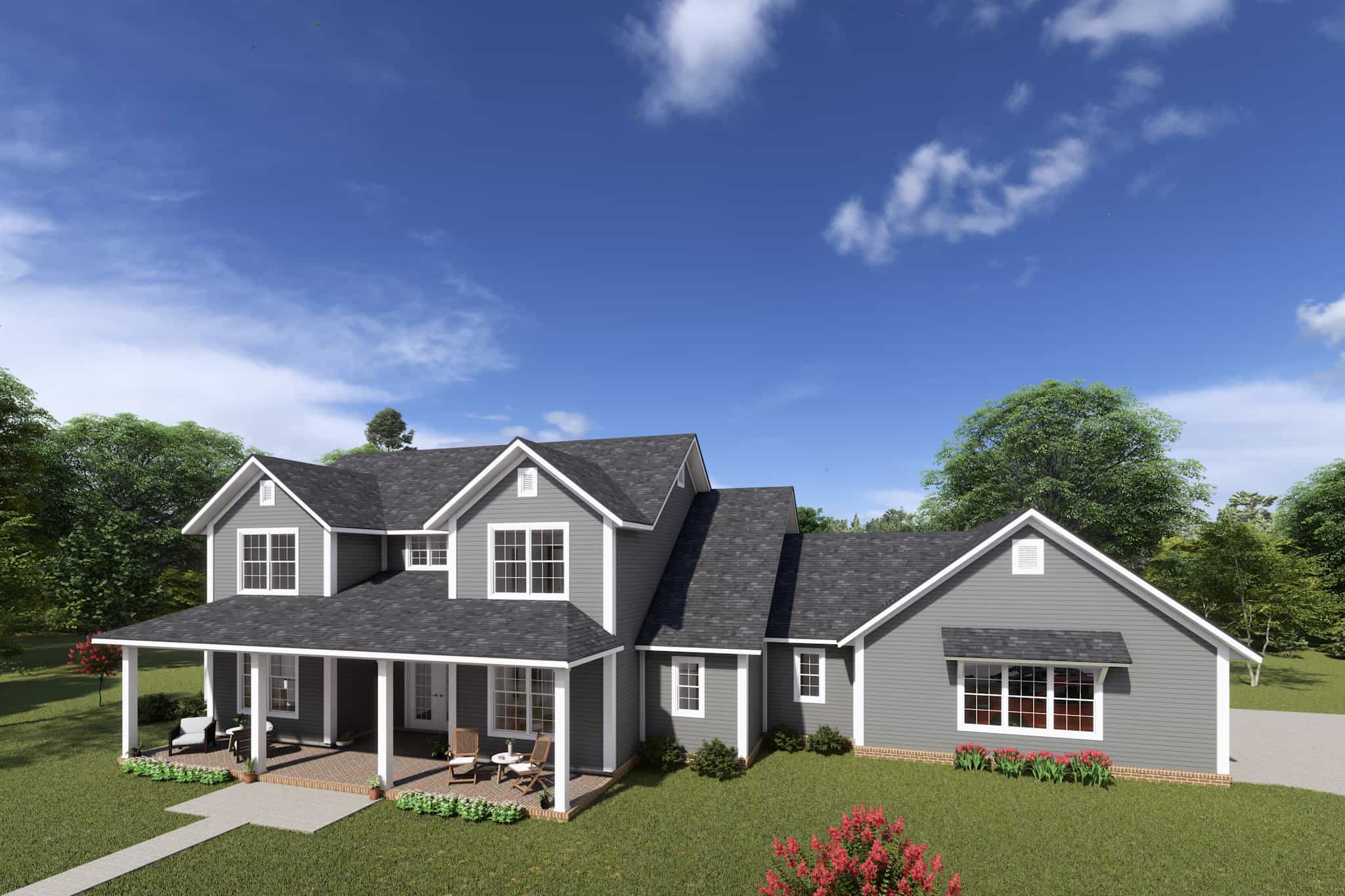
Specifications
- Area: 2,693 sq. ft.
- Bedrooms: 4
- Bathrooms: 3.5
- Stories: 1.5
- Garages: 3
Welcome to the gallery of photos for Farmhouse with Side Entry Garage. The floor plans are shown below:
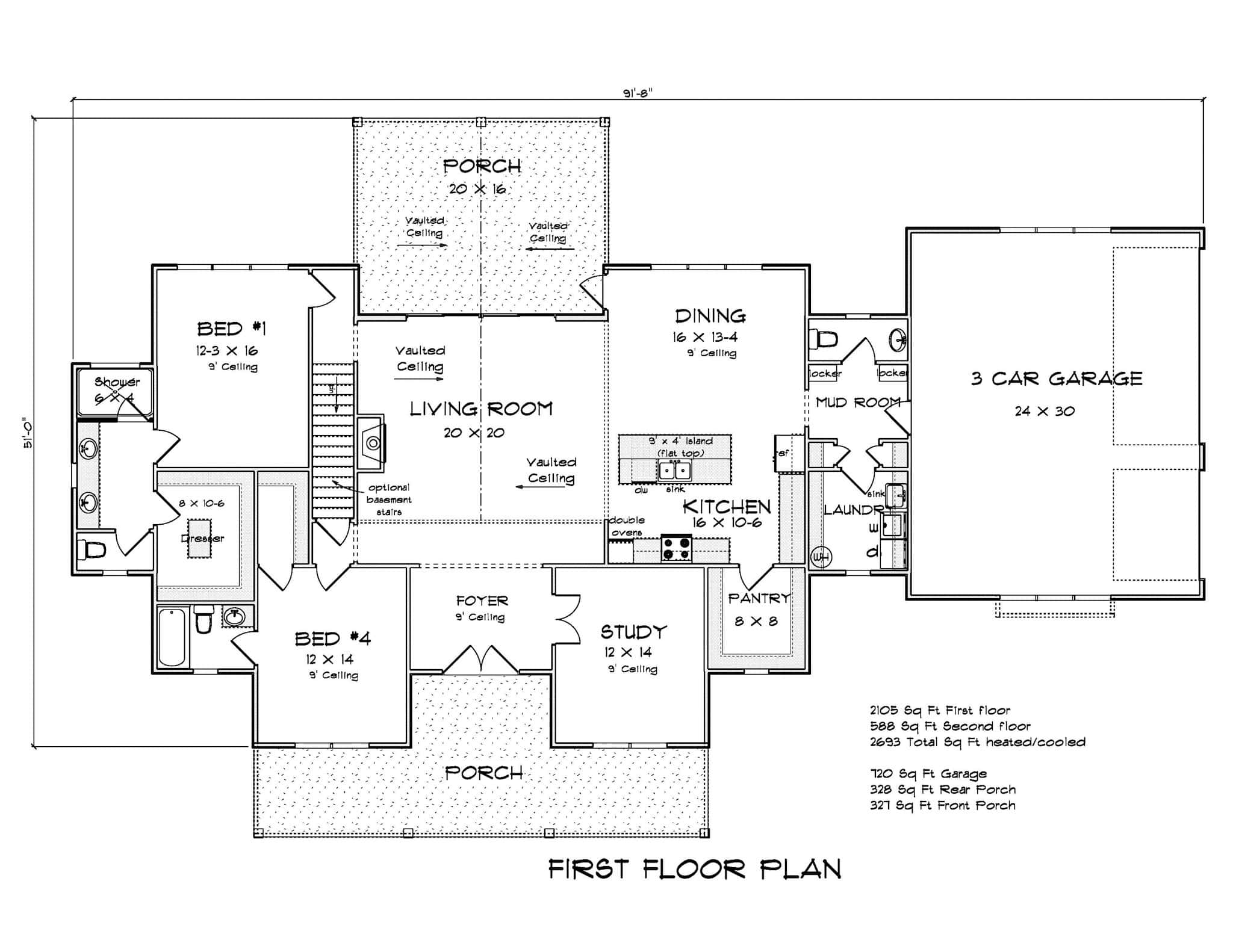
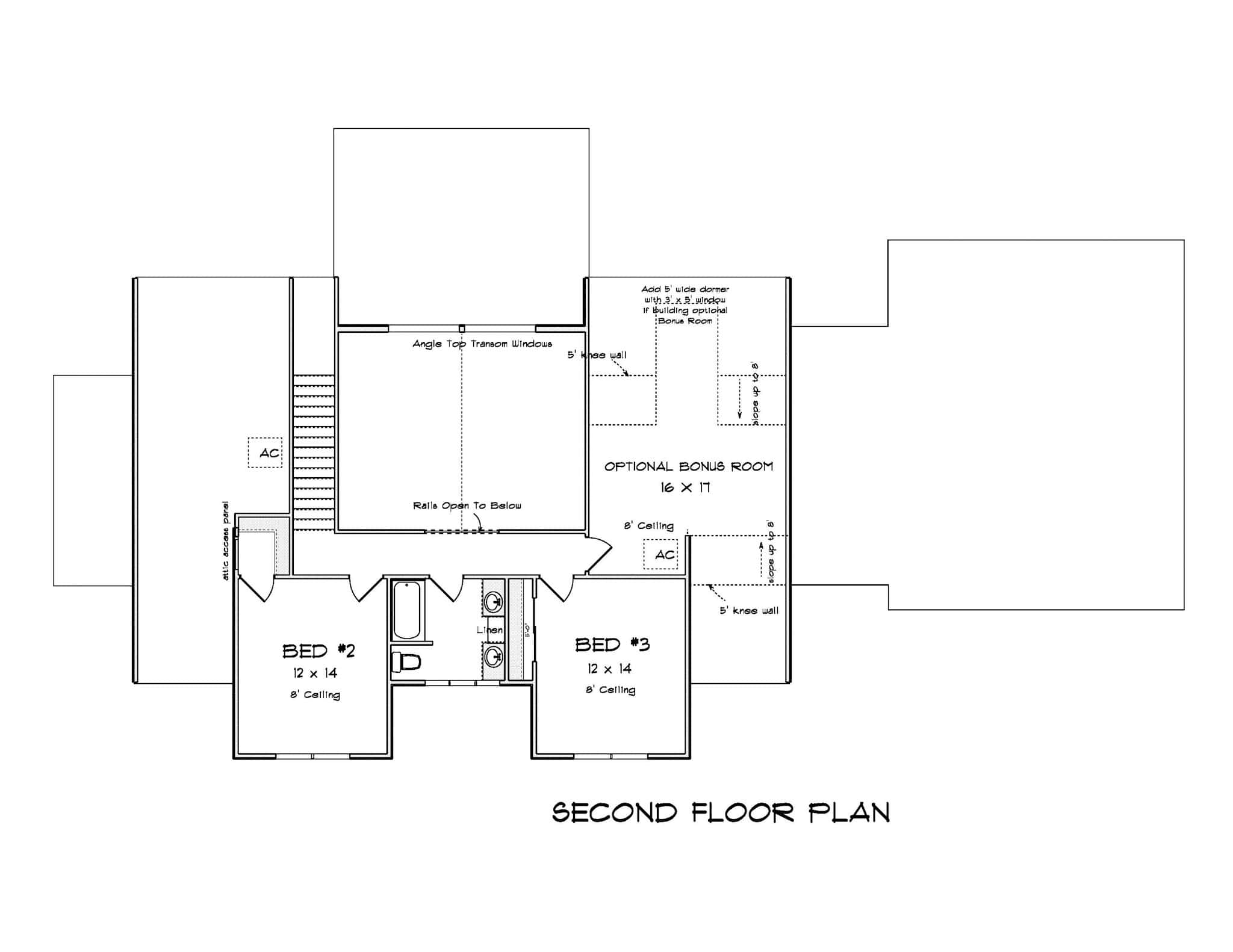

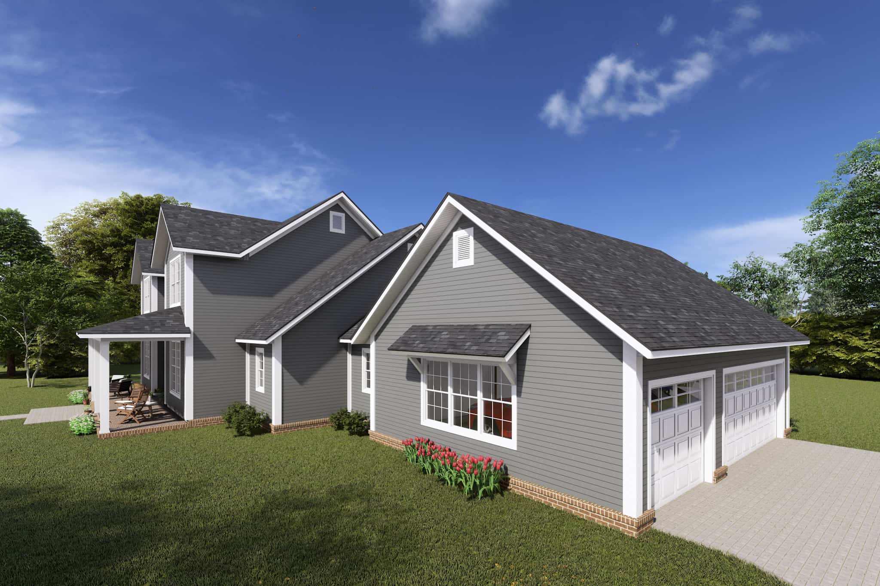
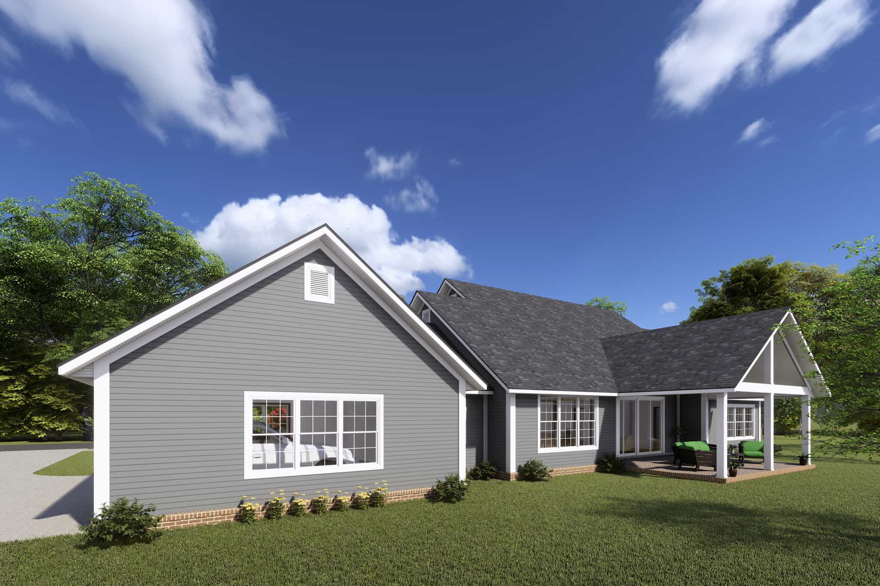
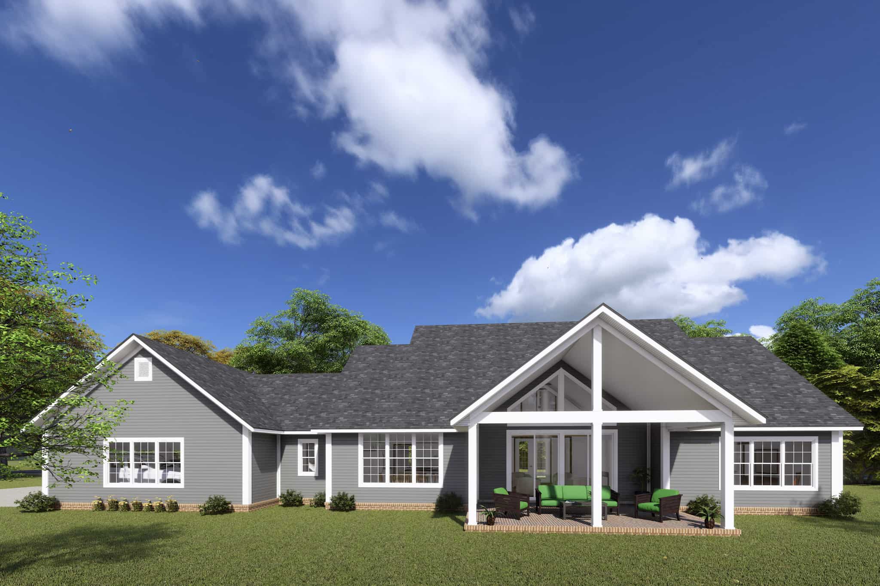
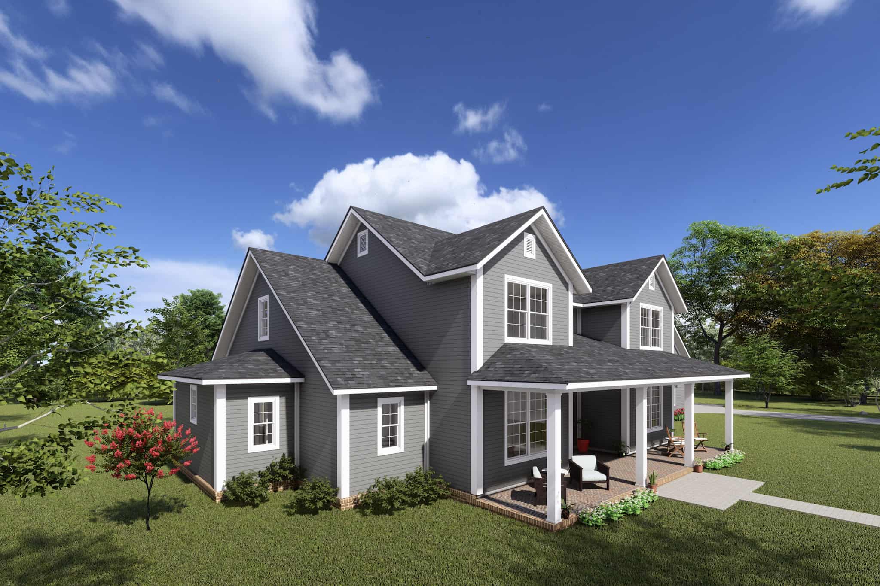
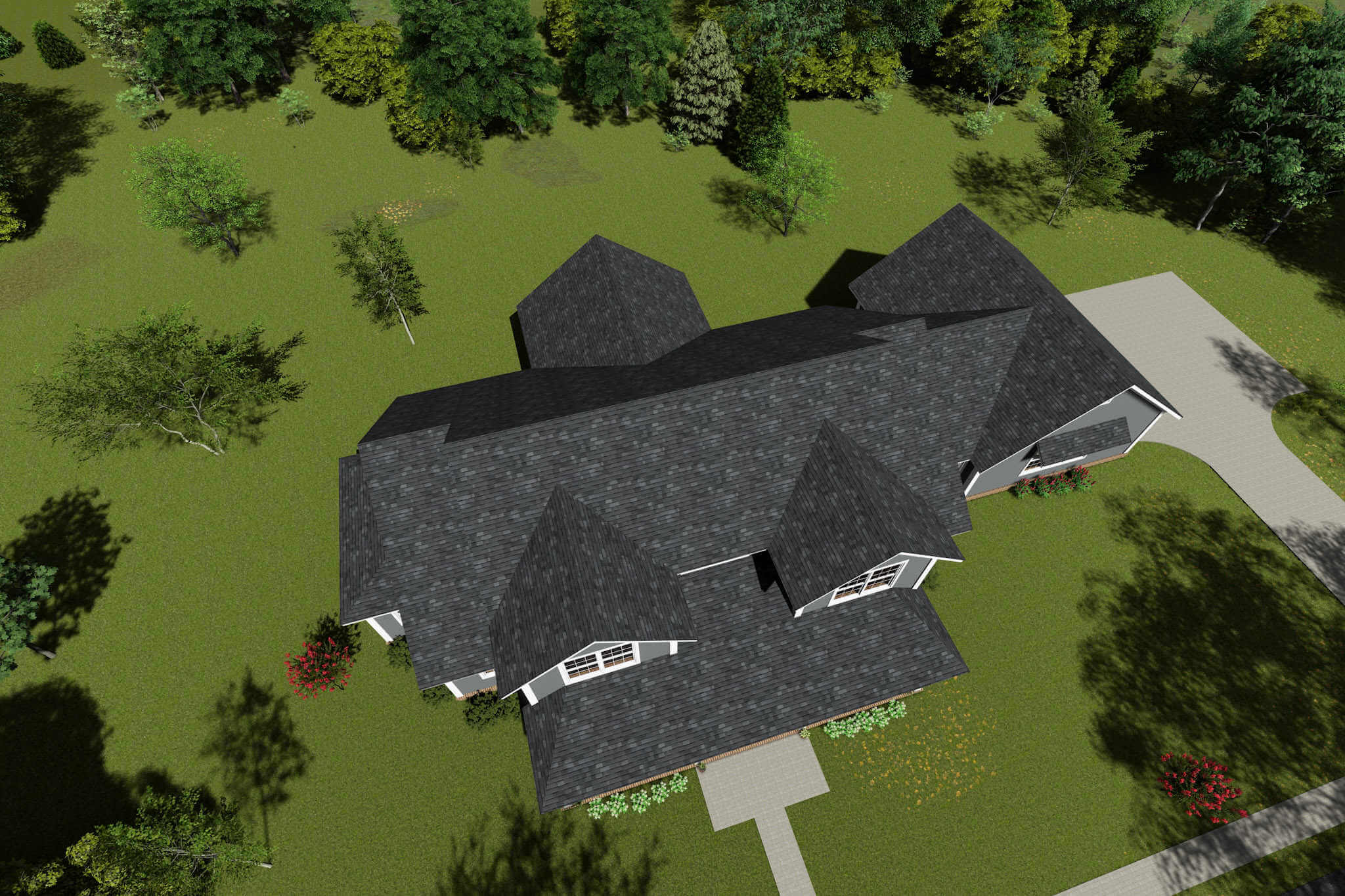
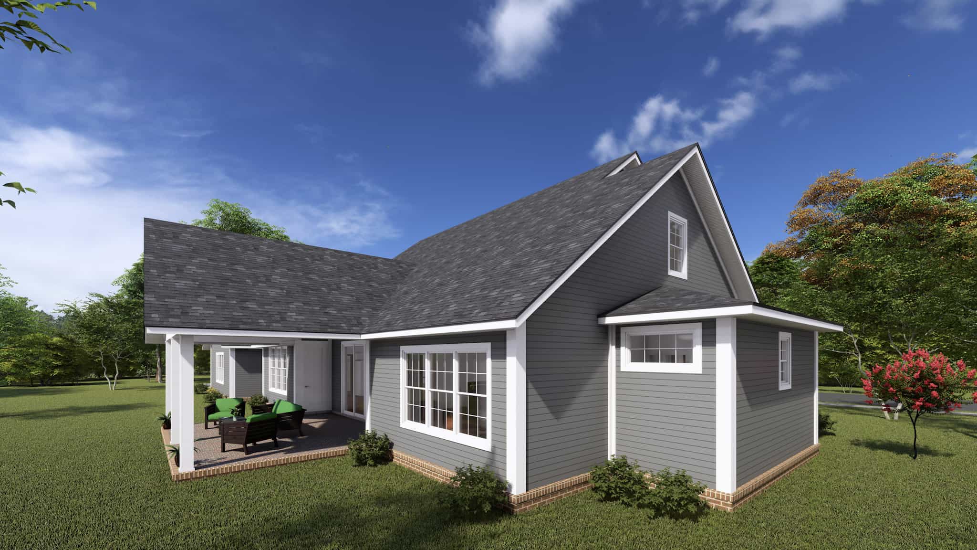
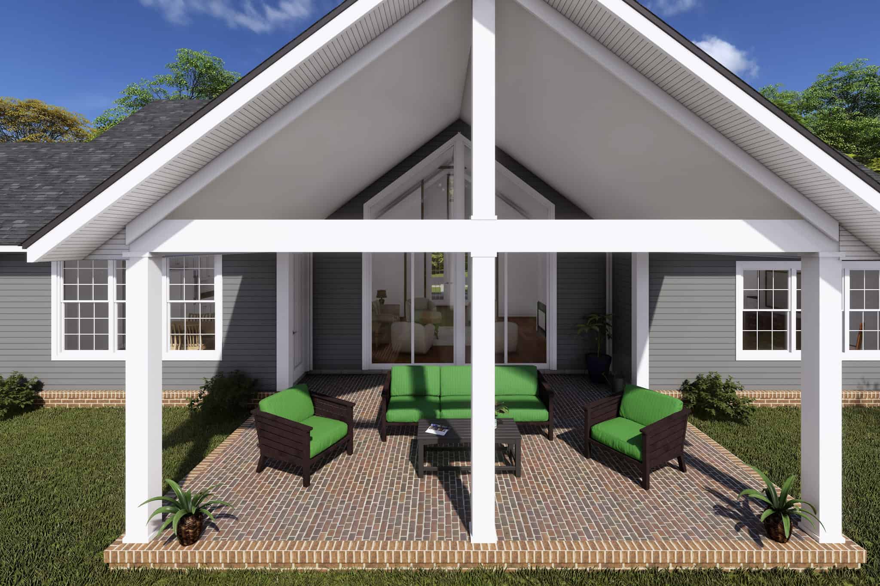
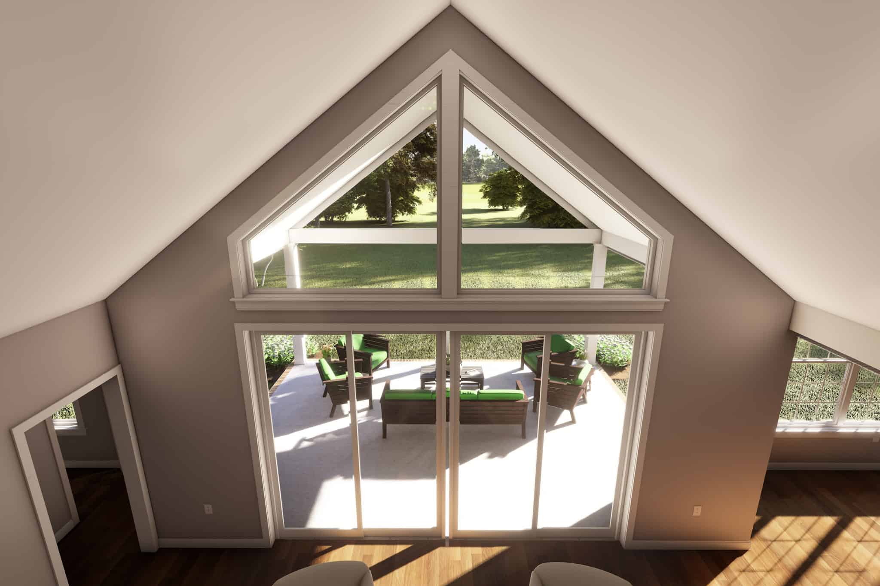
Embracing delightful Farmhouse characteristics, this captivating Country-style residence spans 2,693 square feet, offering 4 bedrooms, 3.5 baths, and a 3-car garage. Additionally, it boasts a diverse array of enhanced features:
- Inviting Living Room
- Cozy Study Room
- Well-appointed Kitchen with Walk-in Pantry
- Bonus Room for added flexibility
- Luxurious Main Floor Master Suite featuring a Walk-in Closet and Master Bathroom
Source: Plan: #178-1418
You May Also Like
4-Bedroom Black Creek Beautiful Farmhouse Style House (Floor Plans)
Single-Story, 4-Bedroom Barndominium with Walkout Basement (Floor Plans)
3-Bedroom Arts and Crafts with Bonus Room (Floor Plans)
Single-Story, 3-Bedroom Angled Ranch House with Home Office (Floor Plans)
Double-Story European-Style House With 2-Car Garage & Lower-Level Apartment Option (Floor Plans)
6000 Square Foot Car Lover's Garage with Drive Through RV Bay and a Clean-Up Bath with Shower (Floor...
Single-Story, 4-Bedroom The Serendipity: Craftsman design with a stone and siding facade (Floor Plan...
Single-Story, 3-Bedroom House with Modern Exterior (Floor Plans)
Single-Story, 3-Bedroom Mountain Craftsman House With Bonus Room Option (Floor Plan)
3-Bedroom Charming Country Ranch with Open Layout and Deck (Floor Plans)
Double-Story, 3-Bedroom Country Home with Wraparound Porch (Floor Plans)
2-Bedroom Small House with Tiny House Plan Cousins (Floor Plans)
4-Bedroom The Amelia: Narrow Charmer with Rear Entry Garage (Floor Plans)
Double-Story, 4-Bedroom Transitional House with Breakfast Nook (Floor Plans)
4-Bedroom Transitional House with Vaulted Outdoor Living Room (Floor Plans)
2-Bedroom Rustic Mountain House with Vaulted Great Room and Walkout Basement (Floor Plans)
4-Bedroom Spacious Transitional House with Rear Porch and Mudroom (Floor Plans)
Double-Story, 3-Bedroom Traditional House with All Bedrooms Upstairs (Floor Plans)
Double-Story, 4-Bedroom Pinehurst (Floor Plans)
The Sawyer Simple Modern Farmhouse With 3 Bedrooms & 2 Bathrooms (Floor Plans)
2-Story, 4-Bedroom Modern Farmhouse With Great Room & Covered Porch (Floor Plans)
Double-Story, 3-Bedroom Westerhill House (Floor Plans)
6-Bedroom Casa Di Giardino B (Floor Plans)
1,660 Square Foot 3-Bed Traditional One-Story House (Floor Plans)
3-Bedroom The Sutton: house with a brick and siding facade (Floor Plans)
3-Bedroom Single Story Modern House with A Courtyard - 2331 Sq Ft (Floor Plans)
Contemporary Farmhouse with 3-Sided Wrap-Around Porch (Floor Plans)
The Fletcher Craftsman-Style Ranch Home (Floor Plans)
4-Bedroom Barndominium-Style House with RV-Friendly 1,555 Square Foot Garage (Floor Plans)
Lake Home with Three Large Covered Decks (Floor Plans)
Double-Story American Garage Apartment Home With Barndominium Styling (Floor Plans)
4-Bedroom Acadian House with Split Bedrooms - 2255 Sq Ft (Floor Plans)
Single-Story, 3-Bedroom The Godfrey: Brick house with a courtyard entry garage (Floor Plans)
Single-Story, 3-Bedroom Striking Southern House with Expansive Lower Level (Floor Plans)
Double-Story, 3-Bedroom Bridgewater House (Floor Plans)
4-Bedroom Green Hills II Exclusive Ranch Style House (Floor Plans)
