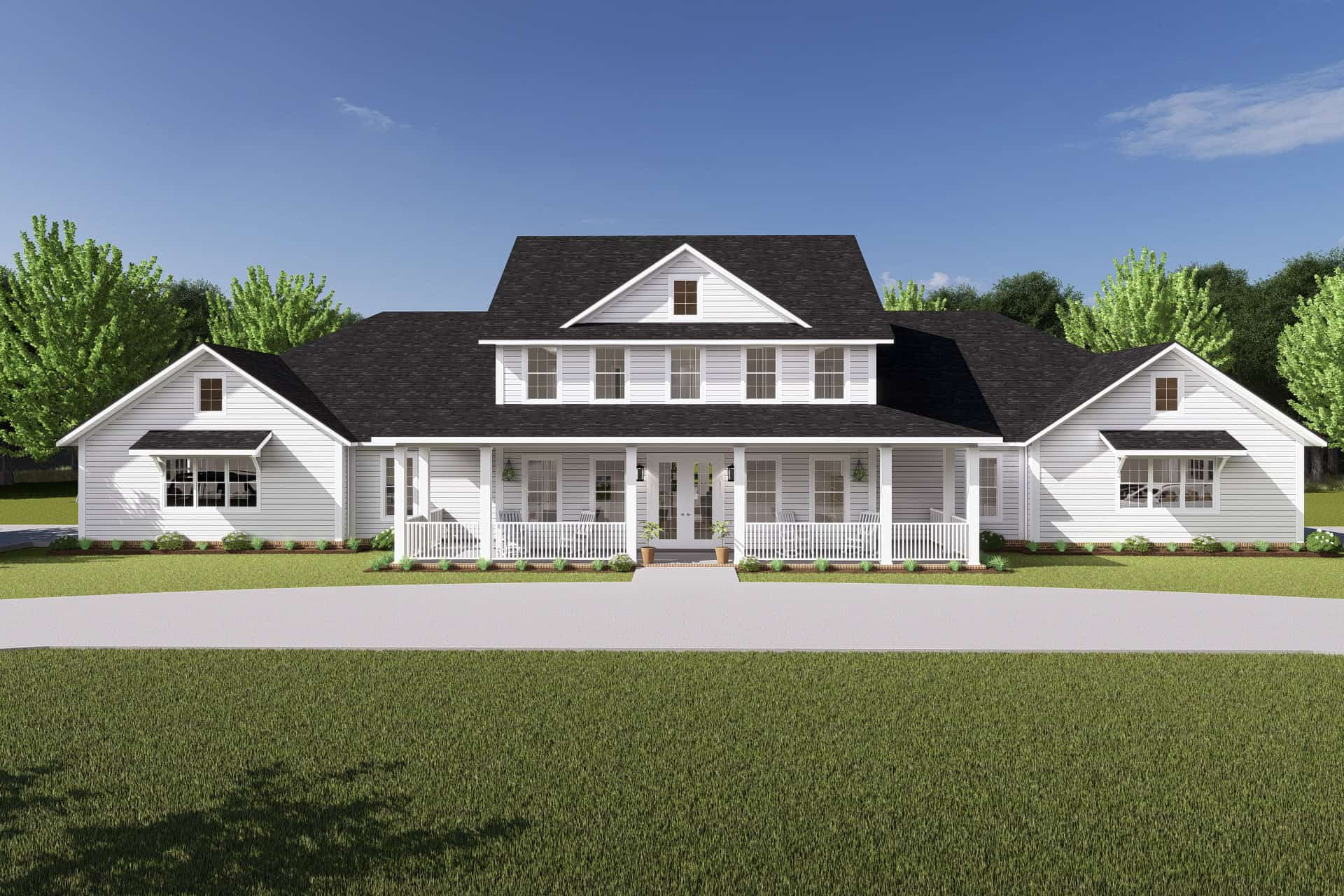
Specifications
- Area: 4,952 sq. ft.
- Bedrooms: 6
- Bathrooms: 4.5
- Stories: 1.5
- Garages: 4
Welcome to the gallery of photos for Modern Farmhouse with 2 Master Bedrooms. The floor plans are shown below:
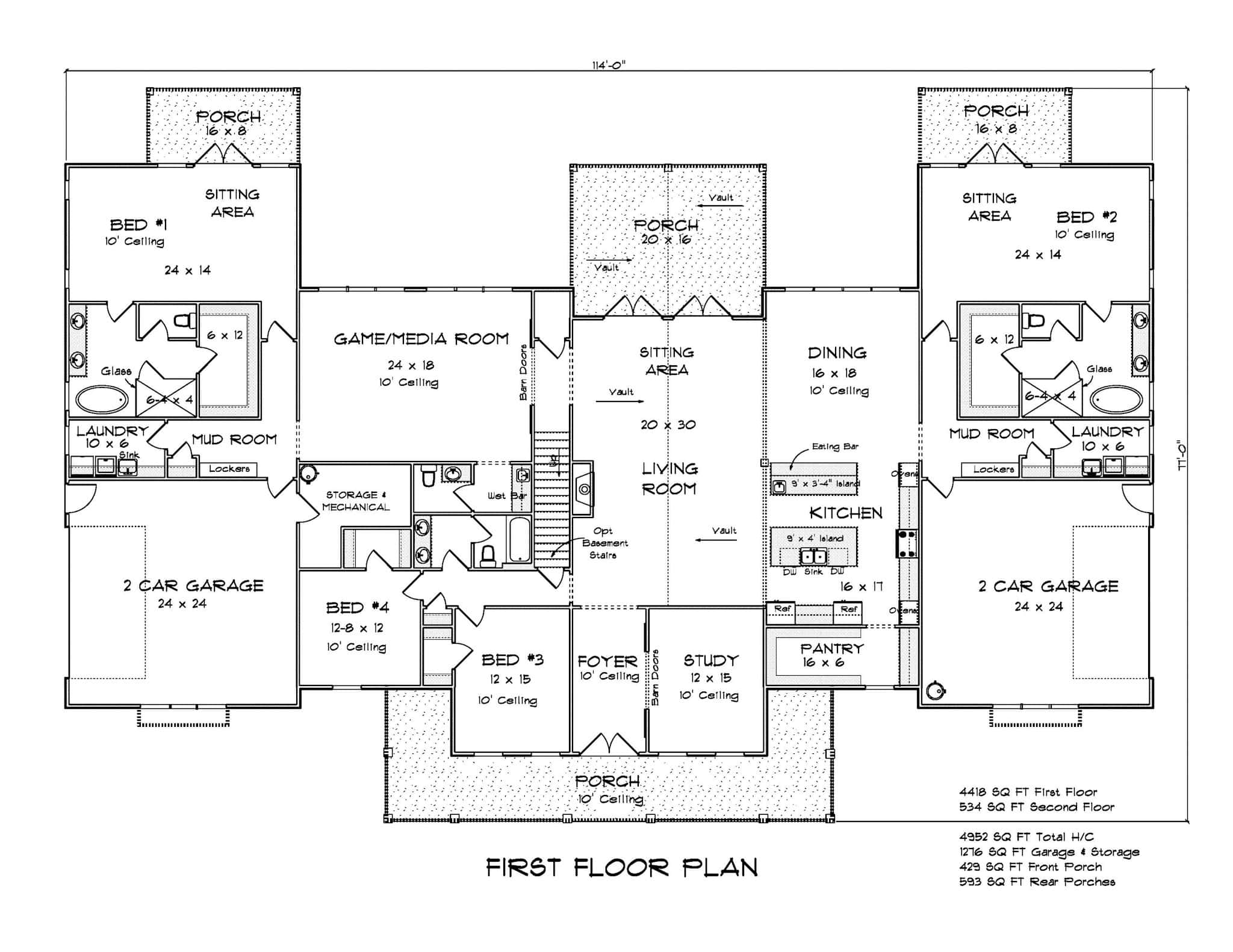
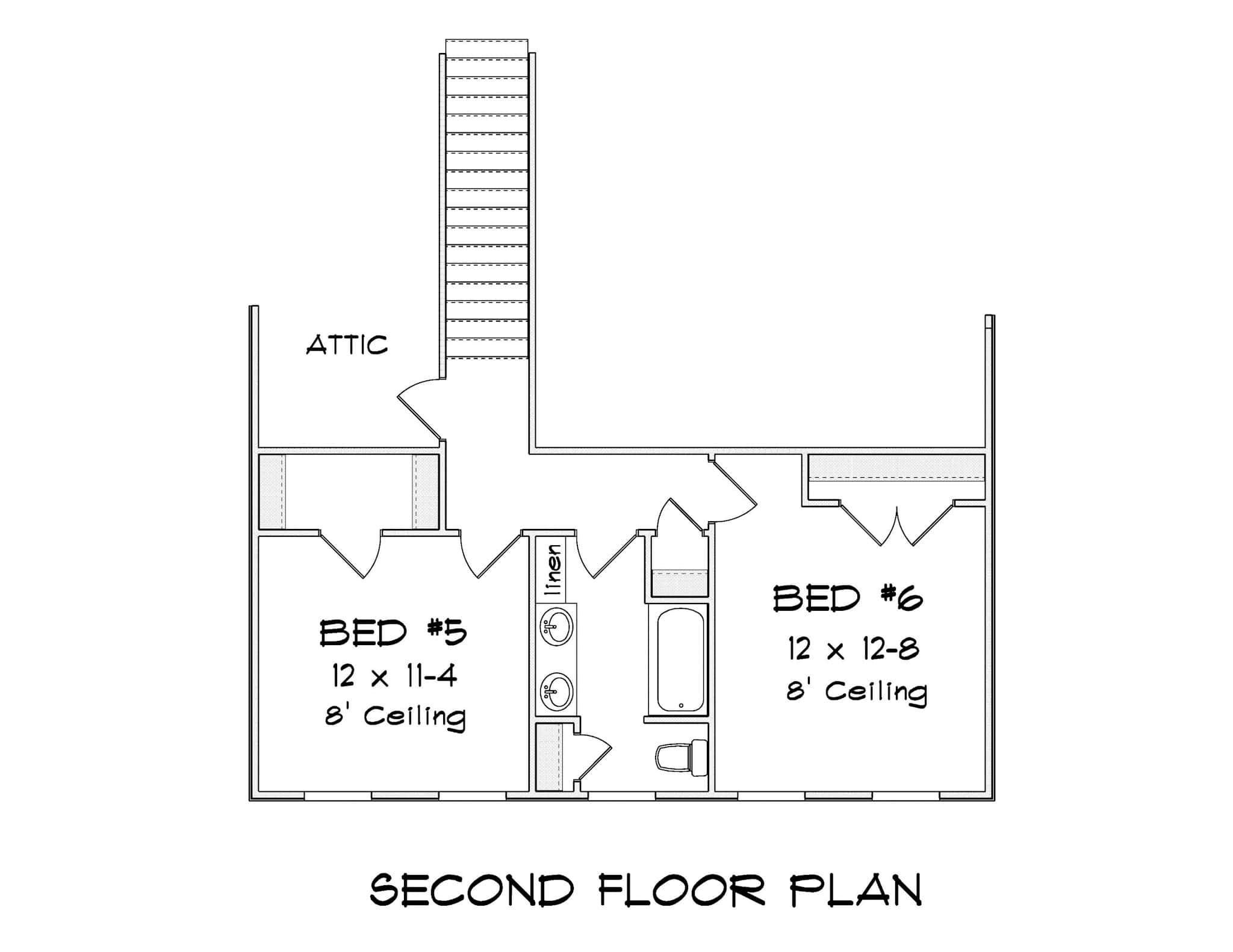
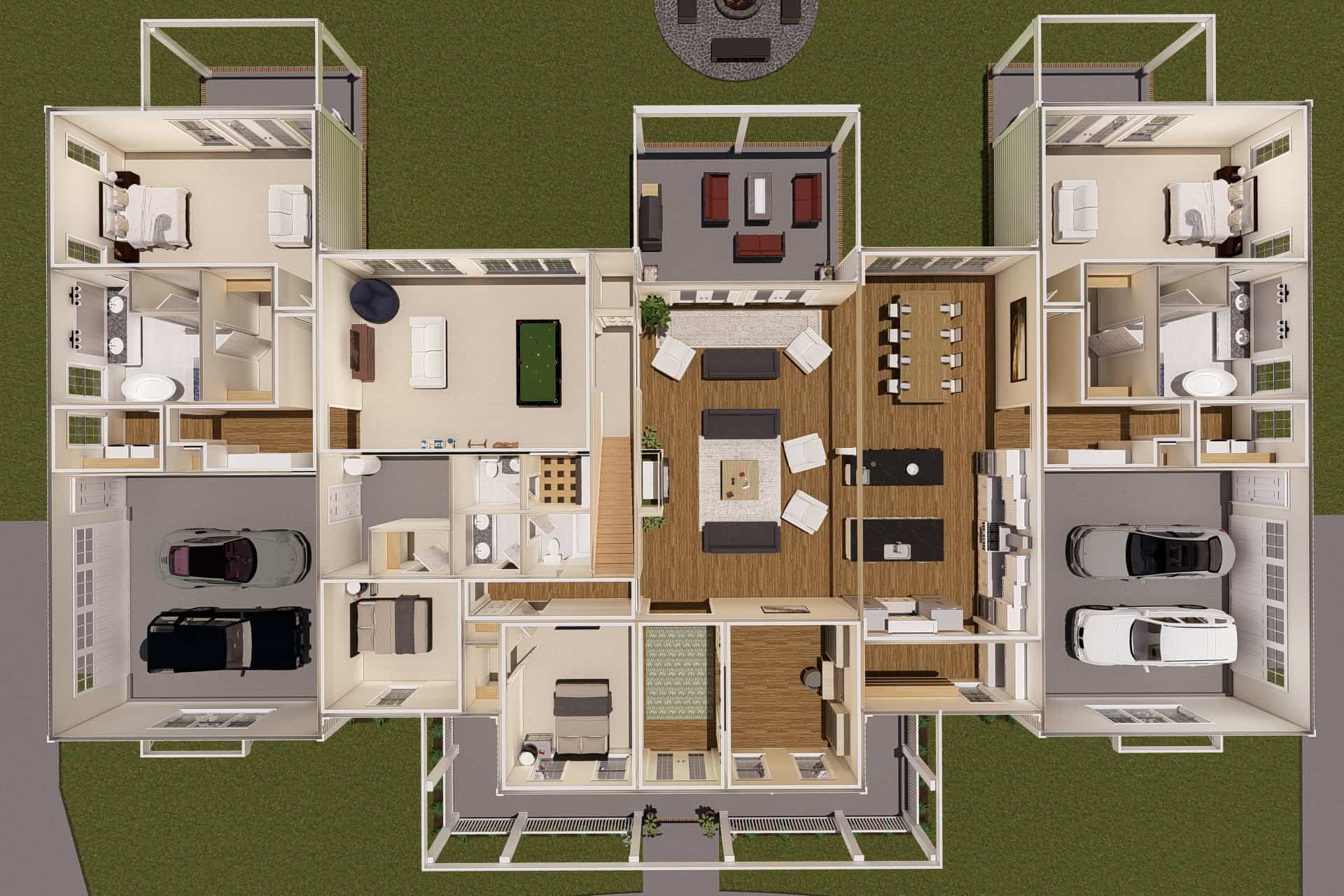
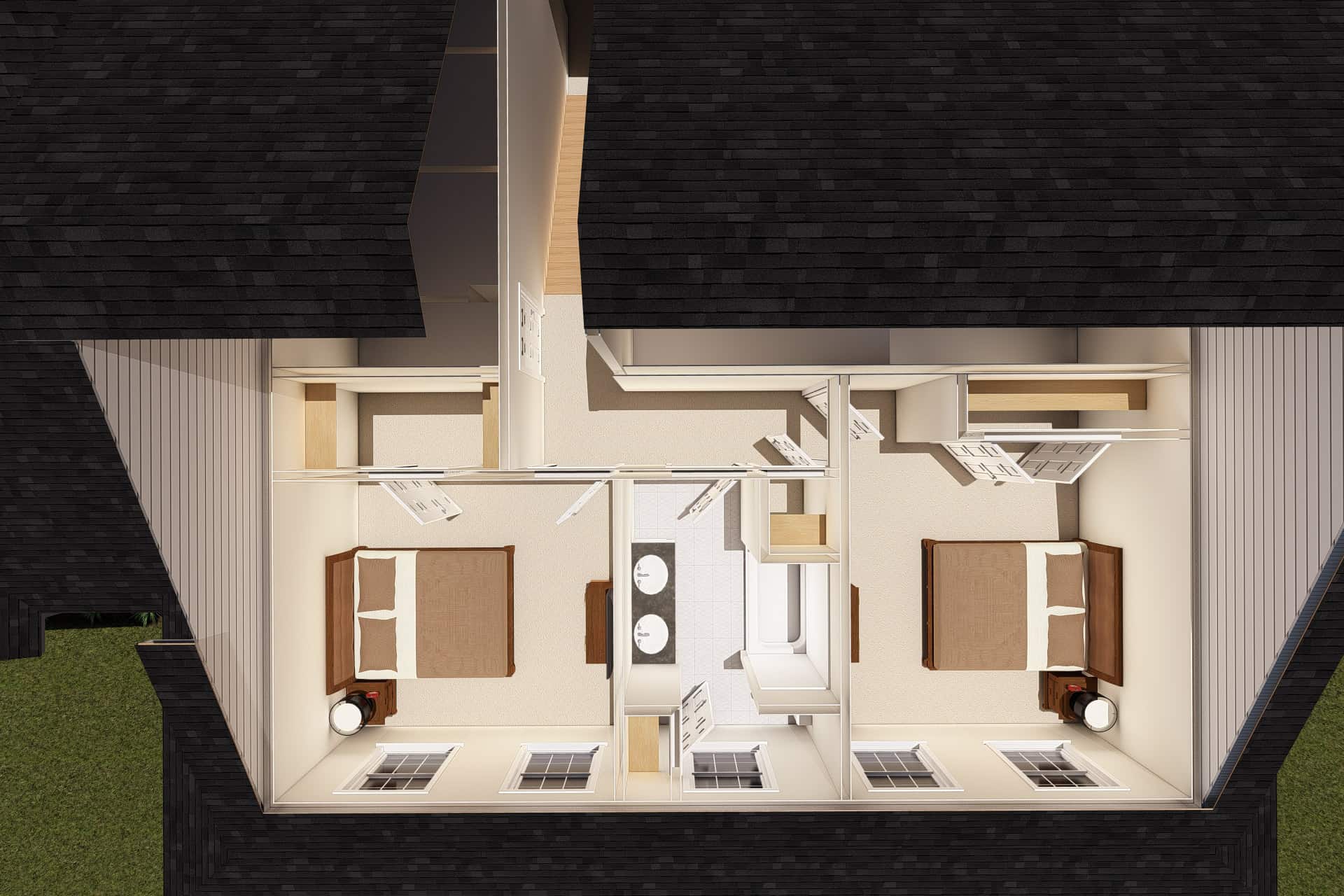

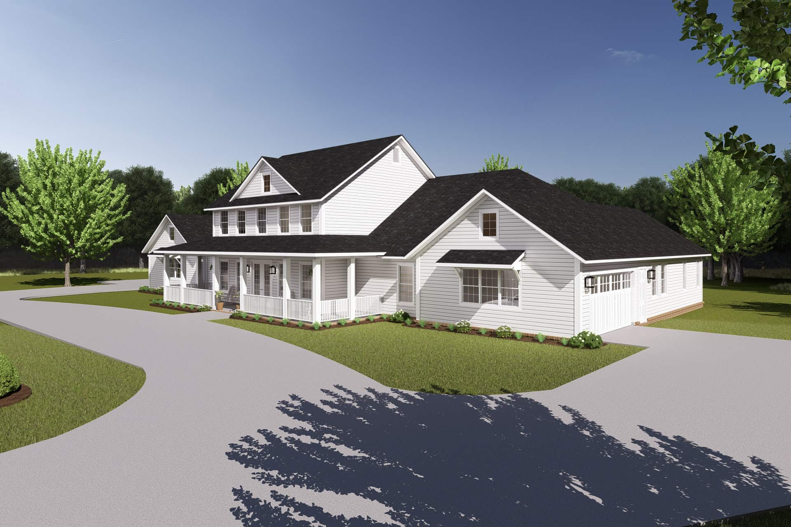
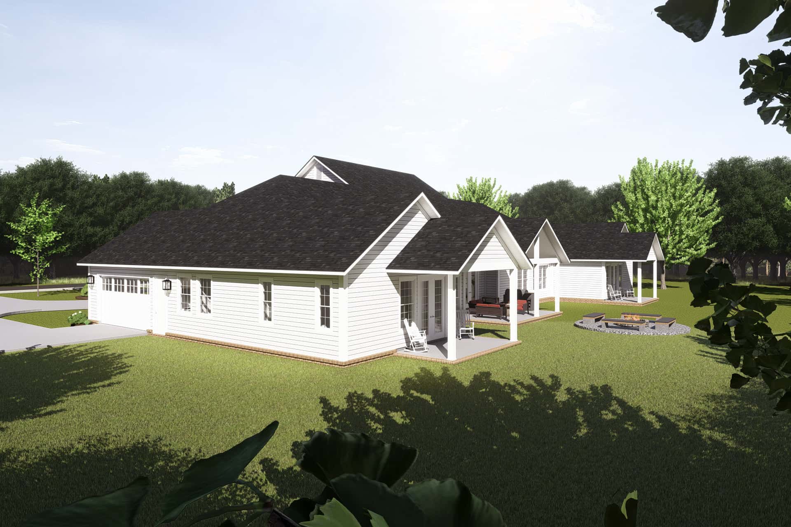
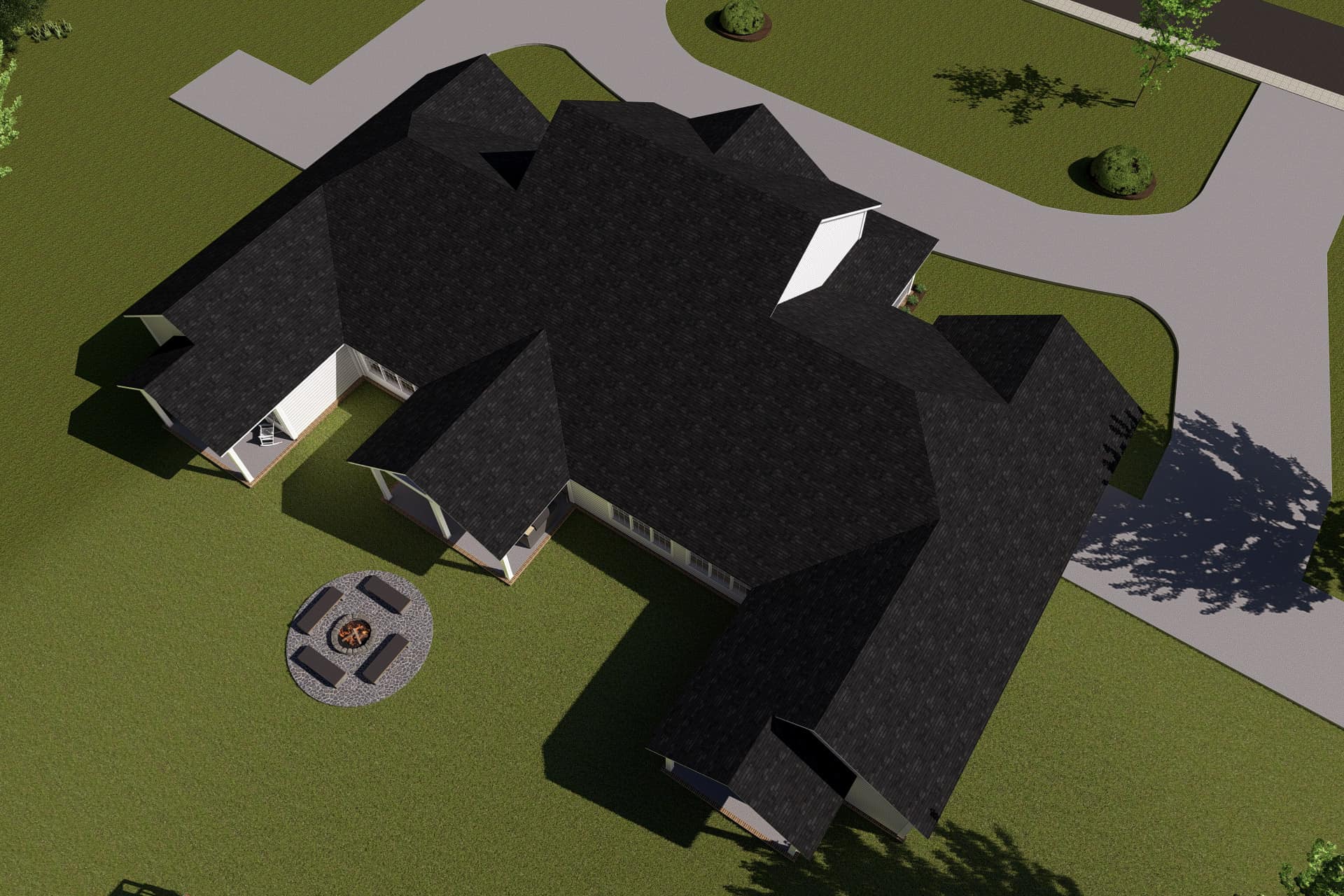
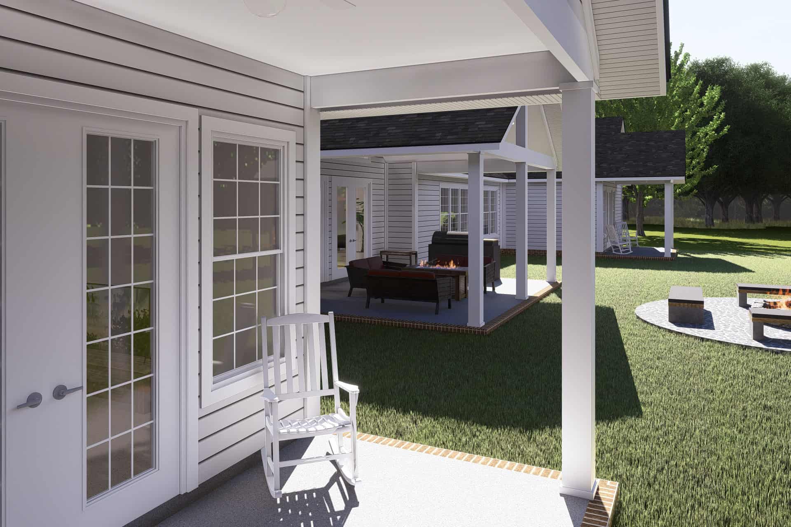
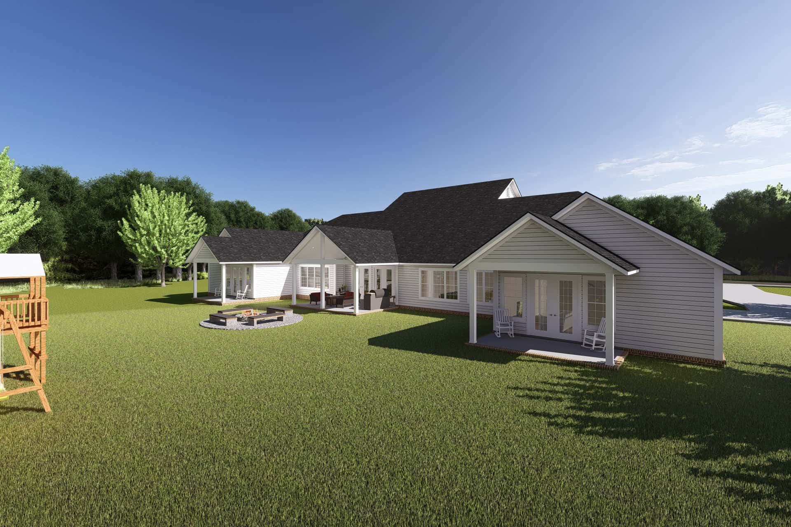
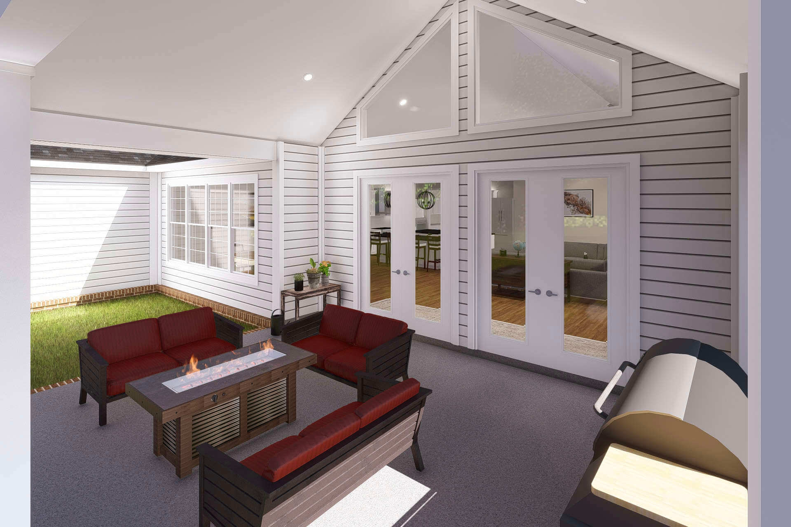
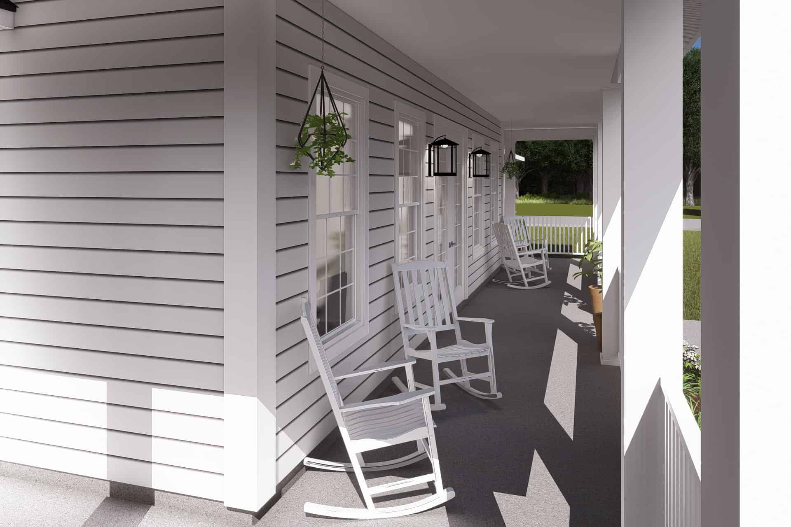
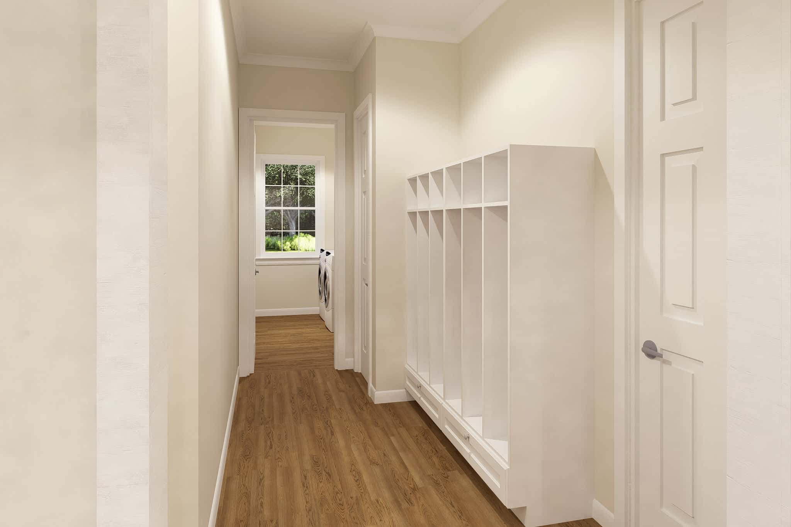
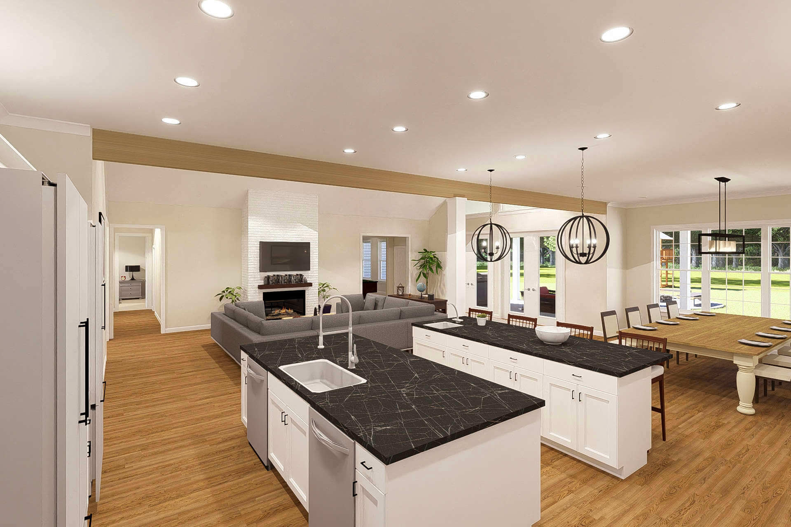
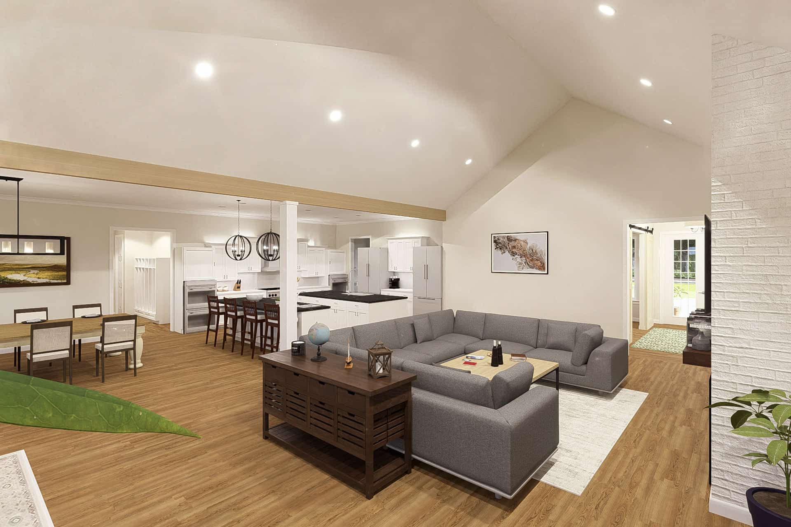
Enhanced by its Modern Farmhouse features, this Craftsman-inspired home covers an expansive 4,952 square feet and features six bedrooms, four and a half baths, and a spacious four-car garage. Furthermore, the property boasts a charming array of amenities:
- Game/Media Room
- Living Room
- Study Room
- Kitchen with a Walk-in Pantry
- Two Master Bedrooms, each equipped with a Walk-in Closet, Master Bathroom, Sitting Area, and a Private Deck
Source: Plan # 178-1420
You May Also Like
2-Bedroom 1,500 Square Foot Cottage with Vaulted Front Porch and Great Room (Floor Plans)
Double-Story, 5-Bedroom Modern Farmhouse with Flex Room (Floor Plans)
Single-Story, 3-Bedroom Farmhouse Style House (Floor Plans)
Transitional House Under 3000 Square Feet with Angled Porte-Cochere Garage (Floor Plans)
Rustic Cottage Home With Breezeway, Bonus Room & 2-Car Garage (Floor Plans)
4-Bedroom Contemporary House with Roomy Culinary Center - 2930 Sq Ft (Floor Plans)
Double-Story, 3-Bedroom Gingerbread Victorian House (Floor Plans)
Double-Story, 4-Bedroom Adeline Craftsman-Style House (Floor Plans)
Double-Story, 3-Bedroom Eye-Catching Modern Farmhouse (Floor Plans)
Handsome Bungalow House (Floor Plans)
Single-Story, 3-Bedroom Barndominium-Style House With Cathedral Ceiling & Exposed Beams (Floor Plan)
Exclusive Single-Story Home With Private Master Suite And 4-Car Garage (Floor Plan)
Single-Story, 2-Bedroom Cutely Packaged Starter (or Vacation or Retirement) House (Floor Plans)
3-Bedroom House with Octagonal Sun Room (Floor Plans)
3-Bedroom Charming Narrow Lot Contemporary House with Vaulted Family Room and Split Bedrooms (Floor ...
3-Bedroom Contemporary Craftsman Home with Covered Lanai (Floor Plans)
3-Bedroom The Saunder Contemporary Style House (Floor Plans)
Single-Story, 2-Bedroom 1555 Sq Ft Contemporary with Covered Rear Porch (Floor Plans)
4-Bedroom Country Farmhouse with Two Master Suites and Two Covered Porches (Floor Plans)
6-Bedroom Casa Di Giardino B (Floor Plans)
3-Bedroom Rustic Mountain Home With Awe-Inspiring Log Design (Floor Plans)
2-Bedroom Modern Farmhouse Cabin with 2-Story Great Room (Floor Plans)
Double-Story, 2-Bedroom Barn Style Home with Bonus Room (Floor Plans)
2-Bedroom Two-story Carriage House with RV Garage - 1190 Sq Ft (Floor Plans)
2-Bedroom 4-car Garage Apartment with RV Parking (Floor Plans)
3-Bedroom The Springhill: Courtyard Entry Garage (Floor Plans)
Double-Story, 4-Bedroom Black Nugget Lodge With 4 Full Bathrooms & 1 Garage (Floor Plans)
Beach Bungalow with Main-floor Master Bedroom and Home Office (Floor Plans)
4-Bedroom The Montpelier: Impressive Entry (Floor Plans)
3-Bedroom Spanish-style Ranch with Courtyard and Open-concept Living Space (Floor Plans)
3-Bedroom, Englemoore B (Floor Plans)
Single-Story, 4-Bedroom The Clarkson Ranch Home (Floor Plans)
Luxury Transitional House with Home Office and Music Room (Floor Plans)
4-Bedroom Spacious, Upscale Contemporary with Multiple Second Floor Balconies (Floor Plans)
2-Bedroom Dogtrot House with Window-filled Rec Room (Floor Plan)
One-Story Country House with 2-Car Garage - 1417 Sq Ft (Floor Plans)
