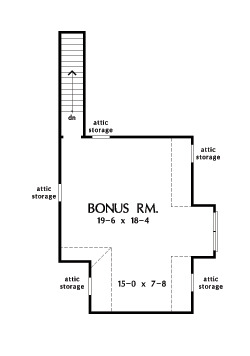
Specifications
- Area: 2,233 sq. ft.
- Bedrooms: 3
- Bathrooms: 2.5
- Stories: 1
- Garages: 2
Welcome to the gallery of photos for The Becker: English cottage house. The floor plans are shown below:














The Becker incorporates a stone, shake, and siding exterior, along with a well-designed floor plan, enabling this English cottage design to offer a remarkable level of luxury within its modest footprint.
Positioned at the back of the house plan, the spacious master suite ensures privacy. The kitchen, great room, and breakfast area seamlessly connect to a sizable screened porch at the rear.
Complementing these features are a formal dining room, a wing containing secondary bedrooms, and an expansive bonus room above the garage, all contributing to the completeness of this home design.
Source: Plan # W-1293
You May Also Like
Single-Story, 5-Bedroom Stunning Tuscan Abode (Floor Plan)
4-Bedroom The Edgewater: Ranch House (Floor Plans)
Single-Story, 3-Bedroom The Riverpointe Craftsman House With 2 Bathrooms & Car Garage (Floor Plans)
4-Bedroom French Country House with Open Floor (Floor Plans)
Single-Story, 3-Bedroom The Lucerne: European Cottage (Floor Plans)
Single-Story, 3-Bedroom The Kellswater: Charming Cottage House (Floor Plans)
Double-Story, 4-Bedroom Barndominium-Style House Just Over 3,000 Square Feet (Floor Plan)
Single-Story, 3-Bedroom Sweet Magnolia Transitional Style House (Floor Plans)
Single-Story, 3-Bedroom Rustic with Split Master Bedroom (Floor Plans)
4-Bedroom Craftsman with Smart Looks (Floor Plans)
Craftsman Ranch with Walkout Basement (Floor Plans)
Double-Story, 3-Bedroom Pinecrest House (Floor Plans)
2-Bedroom Rustic Barndominium-Style Farmhouse House Under 1500 Square Feet (Floor Plans)
Double-Story, 3-Bedroom Colonial House with Semi-Open Concept Layout (Floor Plans)
Southern French Country House With 4 Modifications (Floor Plans)
Single-Story, 3-Bedroom The Englebreit Small Country House With 2 Bathrooms & Garage Area (Floor Pla...
4-Bedroom Country Home with 2-Car Rear-Access Garage - 2640 Sq Ft (Floor Plans)
Single-Story, 4-Bedroom Impressive 4,800 Square Foot Prairie Style Home with Porte Cochere (Floor Pl...
4-Bedroom The Genova: Rustic Charm (Floor Plans)
2-Bedrooms Rustic Cottage (Floor Plans)
Double-Story, 2-Bedroom Barndominium with Drive-thru Garage (Floor Plan)
Single-Story, 2-Bedroom Scandinavian-Style House With 2 Bathrooms (Floor Plan)
Single-Story, 4-Bedroom Modern Prairie-Style House Under 3,000 Square Feet (Floor Plan)
Luxurious Lodge-Like Living (Floor Plans)
4-Bedroom The Hollyhock: Classic Farmhouse (Floor Plans)
Single-Story, 3-Bedroom French Country Charmer (Floor Plans)
Double-Story, 4-Bedroom The Stratton (Floor Plan)
Rustic Mountain Ranch House with Lower Level Expansion (Floor Plans)
3-Bedroom Modern House with Angled 3-Car Garage - 2158 Sq Ft (Floor Plans)
3-Bedroom Clear Creek Cottage II: Beautiful Craftsman Style House (Floor Plans)
3-Bedroom One-Story Mediterranean House with Split Bedroom Layout (Floor Plans)
3-Bedroom Timeless House with Second-Level Master (Floor Plans)
Single-Story, 3-Bedroom Southern Traditional House with 60′-wide Front Porch and a Massive 2-Car Gar...
Single-Story, 2-Bedroom Cedar Heights House (Floor Plans)
Single-Story, 3-Bedroom Mountain Craftsman House With Bonus Room Option (Floor Plan)
3-Bedroom Modern Farmhouse with Jack & Jill Bathroom - 1682 sq Ft (Floor Plans)
