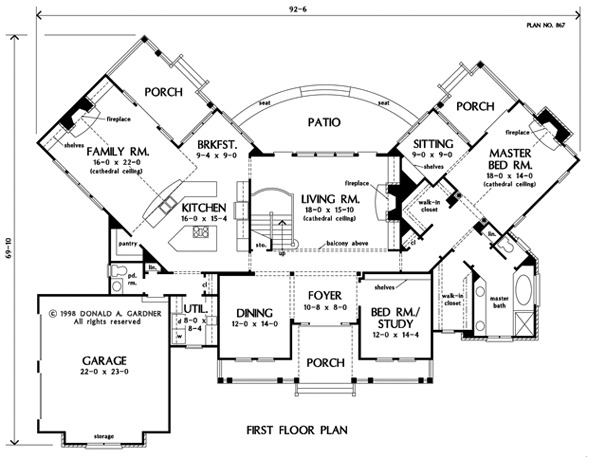
Specifications
- Area: 3,499 sq. ft.
- Bedrooms: 3
- Bathrooms: 3.5
- Stories: 1.5
- Garages: 2
Welcome to the gallery of photos for The Churchdown: Dramatic Home. The floor plans are shown below:





This home is tailor-made for families who love entertaining! It boasts a perfect combination of a family and living room, as well as expansive rear patios and porches, offering both privacy and convenience.
Custom details like fireplaces in the living room, family room, and master bedroom, along with built-in shelves in the family and living rooms, add a touch of elegance.
Speaking of luxury, the master suite is truly exceptional, featuring a cozy sitting area, two generous walk-in closets, and a pampering bath, all designed for indulgence. Not to mention the private porch access off the bedroom, providing a serene escape.
Upstairs, there are two bedrooms, each with its own bathroom and walk-in closet. Additionally, there’s a spacious bonus room for media or children to play, and a library with adjacent storage space, creating the perfect retreat for adults.
This luxury home has it all, offering comfort, style, and functionality for the whole family to enjoy!
Source: Plan # W-867
