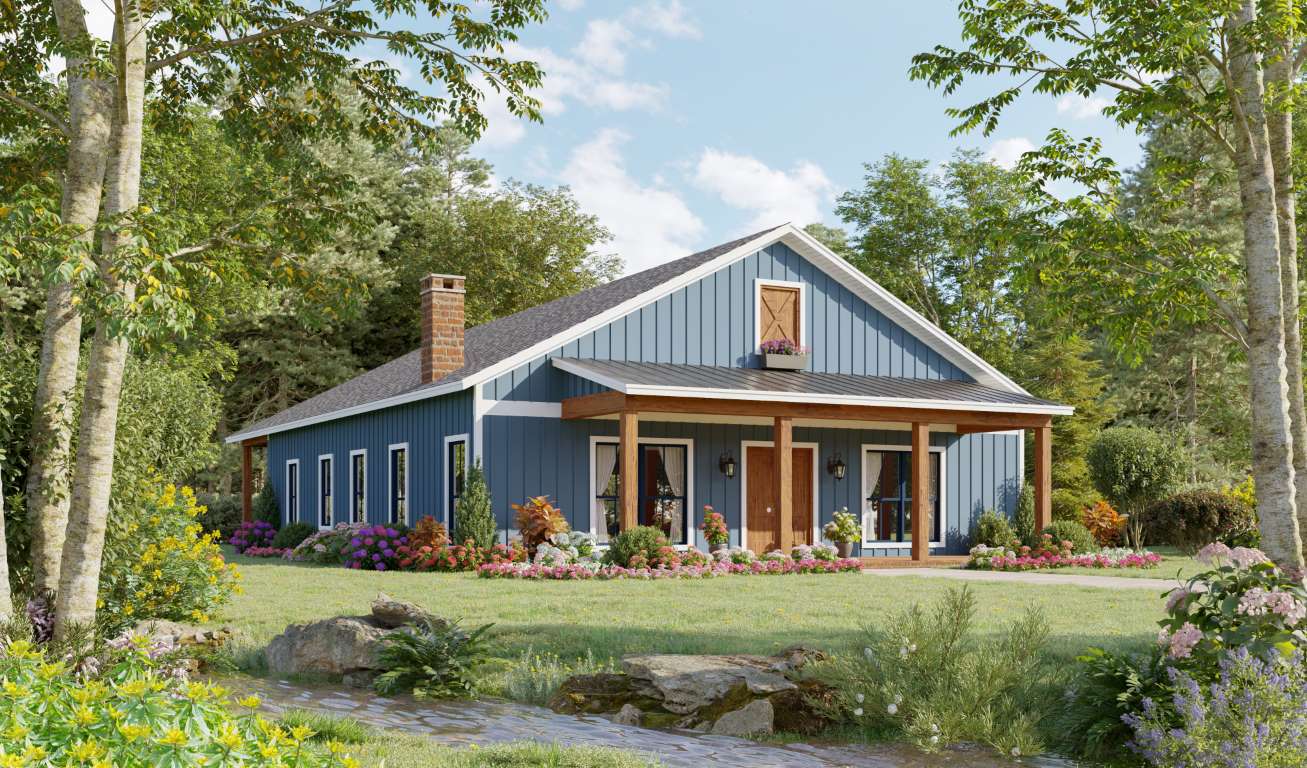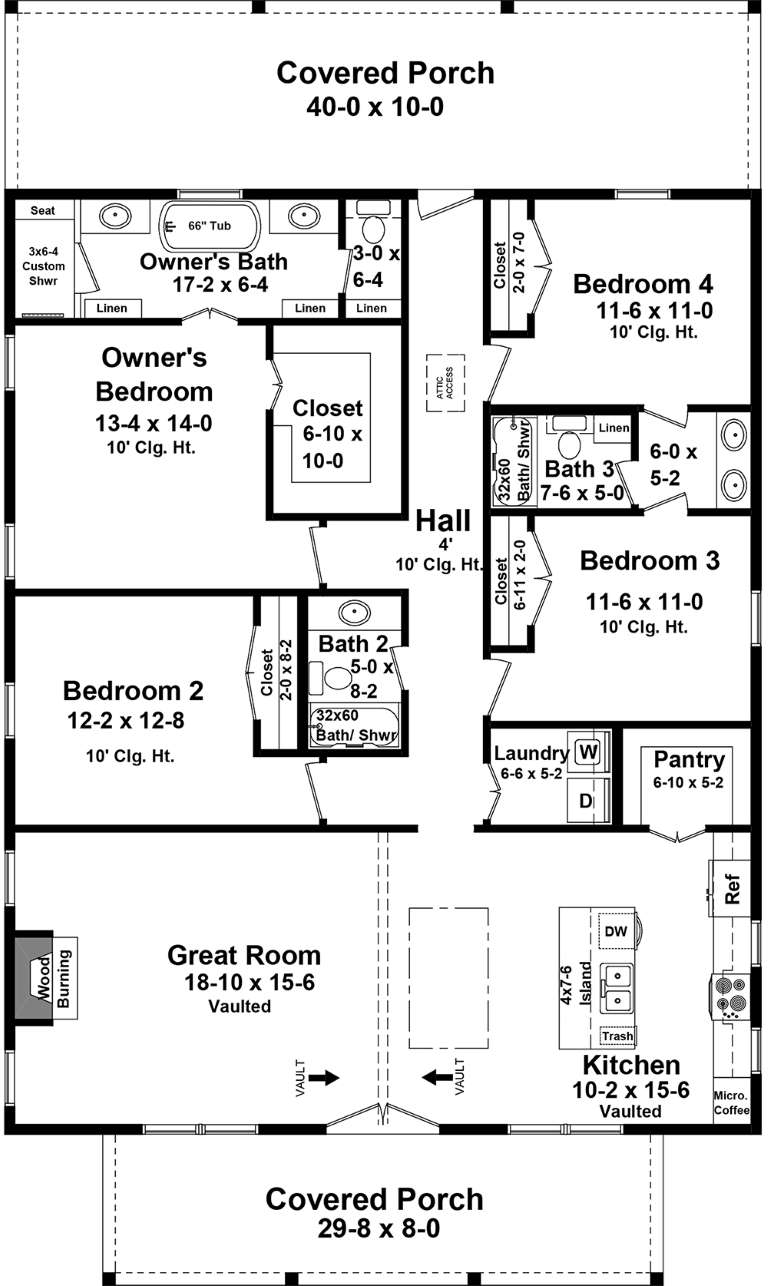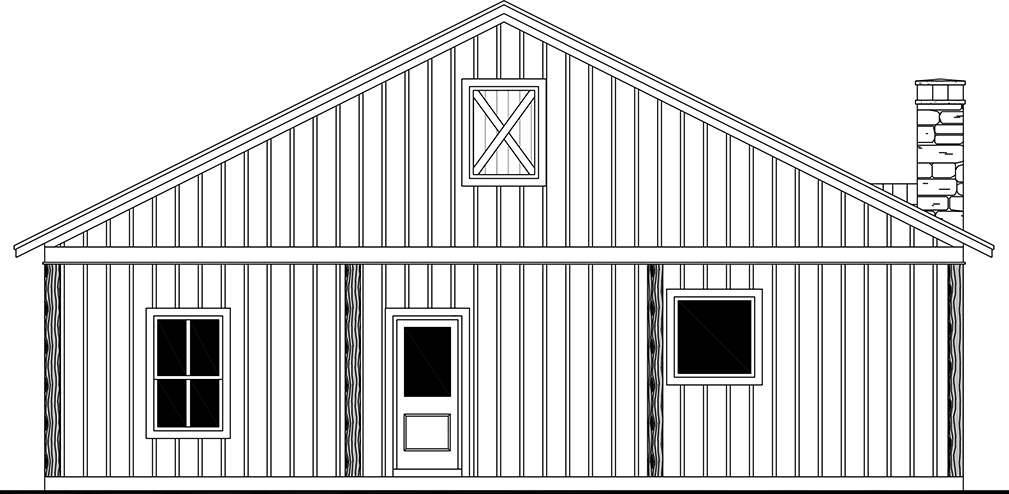
Specifications
- Area: 2,000 sq. ft.
- Bedrooms: 4
- Bathrooms: 3
- Stories: 1
- Garages: 0
Welcome to the gallery of photos for The Loyola Lane Affordable Country Style House. The floor plan is shown below:



Presented here is an enchanting one-story, 2,000 sq. ft. home that caters perfectly to various lifestyles, making it especially appealing for young families or those looking to downsize.
Its thoughtful design, characterized by simple roof lines and well-placed interior walls, ensures affordability without compromising on essential features and more.
Upon entering the residence through the spacious front covered porch, you’ll be greeted by 10′ ceilings that create an open and airy ambiance.
The front room boasts a vaulted ceiling, adding to the sense of spaciousness, and features a wood-burning fireplace that serves as a centerpiece, connecting seamlessly with the kitchen island.
The kitchen also delights with its large walk-in pantry, making it a dream come true for the family cook.
The floor plan accommodates the needs of a growing family with two secondary bedrooms that share a compartmentalized Jack-n-Jill bathroom.
The vanities are conveniently separated from the bathing area, streamlining morning routines for everyone getting ready simultaneously. Bedroom 2 also enjoys direct access to the hallway bath.
The spacious master suite occupies the rear left section of the home, offering not only an immensely satisfying walk-in closet but also a generously sized bathroom.
The master bathroom is a sanctuary in itself, featuring a stand-alone tub, dual vanities, a large shower with a comfortable seat, and a separate toilet room.
Completing the allure of this wonderful home is the back covered porch, stretching across the entire width of the residence. It invites you to envision cozy evenings spent on rocking chairs, sharing stories and creating cherished memories.
All in all, this charming abode is a true gem, catering to the desires and practical needs of its inhabitants.
Source: THD-6506
You May Also Like
3-Bedroom Two-Story Narrow Lot House with Home Office - 1685 Sq Ft (Floor Plans)
Single-Story, 2-Bedroom Contemporary House with Mudroom (Floor Plans)
3-Bedroom 2,320 Square Foot Ranch Home with 3-Car Garage (Floor Plans)
Double-Story, 4-Bedroom Windward Fantastic Beach Style House (Floor Plans)
Double-Story, 4-Bedroom Cottage House with High Ceilings (Floor Plans)
Double-Story, 5-Bedroom Pine Lake Cottage (Floor Plans)
Double-Story, 3-Bedroom Cumberland Modern Farmhouse-Style House (Floor Plans)
3-Bedroom Cova Creek (Floor Plans)
Exclusive Mountain Ranch House with Home Office and Covered Deck (Floor Plans)
4-Bedroom Modern Prairie Home with Beds in the Corners (Floor Plans)
Double-Story, 3-Bedroom The Piacenza (Floor Plans)
Rugged Craftsman with Flex Space and Built-ins (Floor Plan)
Single-Story, 5-Bedroom Exclusive Barndominium-Style House (Floor Plan)
Single-Story, 3-Bedroom Marymere Park Adorable Craftsman Style House (Floor Plans)
3-Bedroom, Rustic Style Garage Apartment (Floor Plans)
Single-Story, 4-Bedroom The Ambroise: Sprawling Craftsman Ranch Home (Floor Plans)
3-Bedroom Functional Split Level (Floor Plans)
Double-Story, 4-Bedroom Traditional House with Upstairs Master Suite with Private Deck (Floor Plans)
Double-Story, 3-Bedroom Pinecrest House (Floor Plans)
Craftsman with Bonus Room (Floor Plans)
5-Bedroom Spacious Modern Northwest Home with Rooftop Deck (Floor Plans)
3-Bedroom Barndominium-style House with Two-story Great Room (Floor Plans)
Modern Farmhouse with Outdoor Kitchen and Bonus Expansion Over Garage (Floor Plans)
5-Bedroom The Jasper Hill: Luxury house with a rustic facade (Floor Plans)
5-Bedroom Cottage with High Ceilings (Floor Plans)
Single-Story Craftsman Cottage Home With Hidden Room In Optional Lower Level (Floor Plans)
Single-Story, 5-Bedroom Exclusive Barndominium-Style House (Floor Plan)
3-Bedroom Contemporary Country House Under 2,000 Square Feet (Floor Plans)
Exclusive Southern Cottage with Rear Garage (Floor Plans)
Single-Story, 3-Bedroom Large Pepperwood Cottage With 2 Full Bathrooms & 1 Garage (Floor Plan)
Double-Story, 4-Bedroom Over 3,100 Square Foot New American Farmhouse with Unfinished Basement (Floo...
3-Bedroom Gabled Craftsman Ranch Home with Angled Garage - 1873 Sq Ft (Floor Plans)
Modern Farmhouse with 2-Story Living Room (Floor Plans)
Single-Story, 3-Bedroom Southern Country Ranch Home With 2 Bathrooms (Floor Plan)
4-Bedroom Modern Farmstead Home with Pocket Office (Floor Plans)




