
Specifications
- Area: 1,292 sq. ft.
- Bedrooms: 2
- Bathrooms: 2
- Stories: 1
- Garages: 0
Welcome to the gallery of photos for Small House with a Big Heart. The floor plans are shown below:



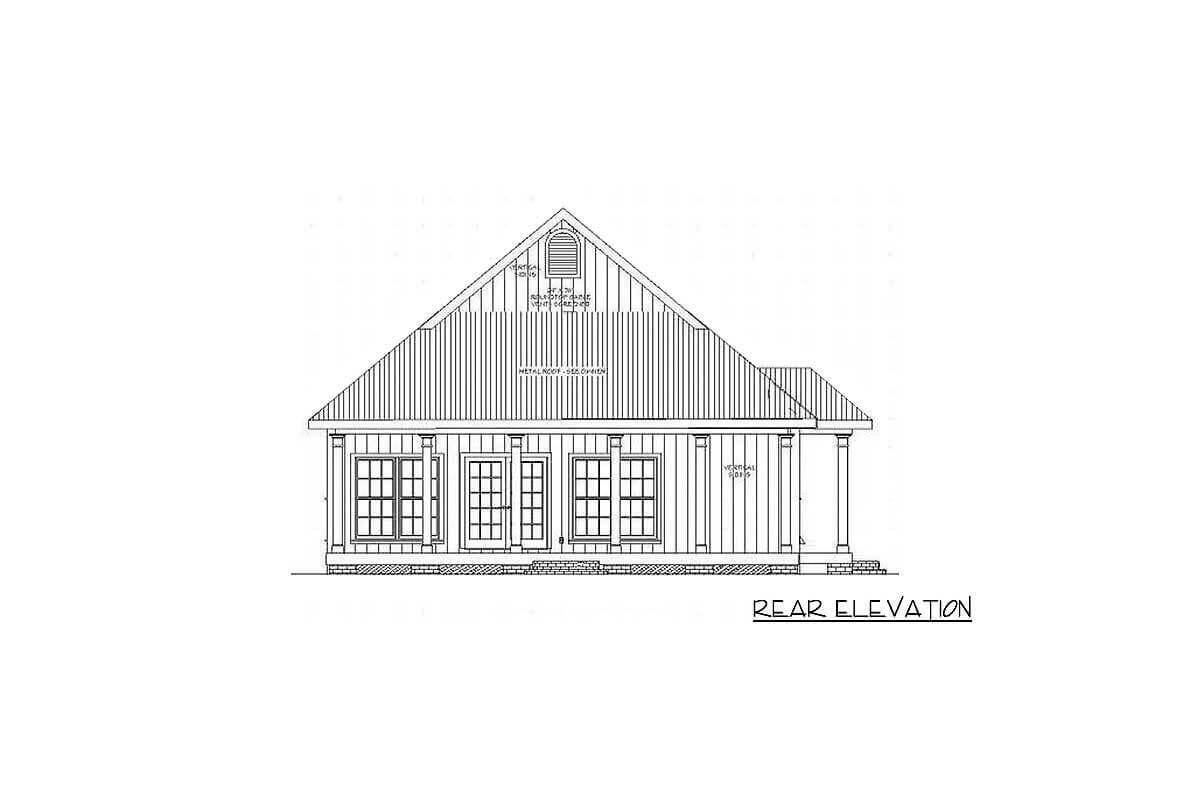


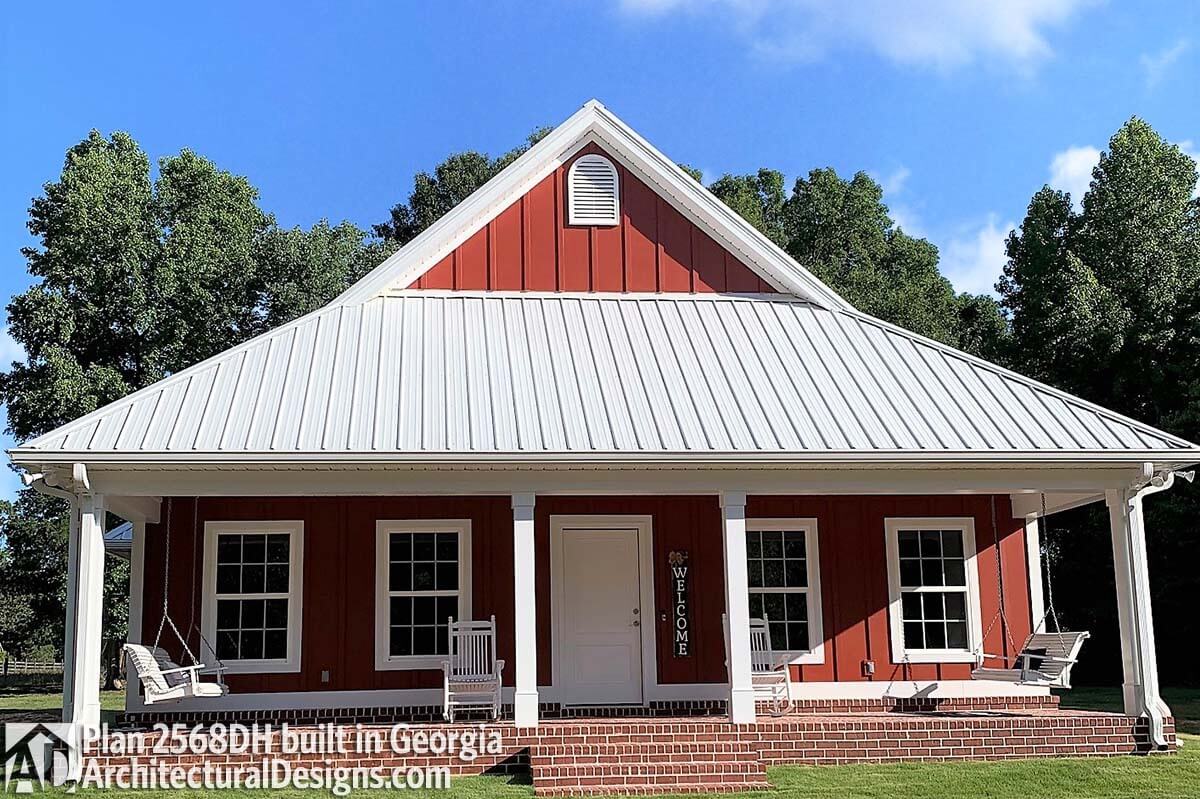
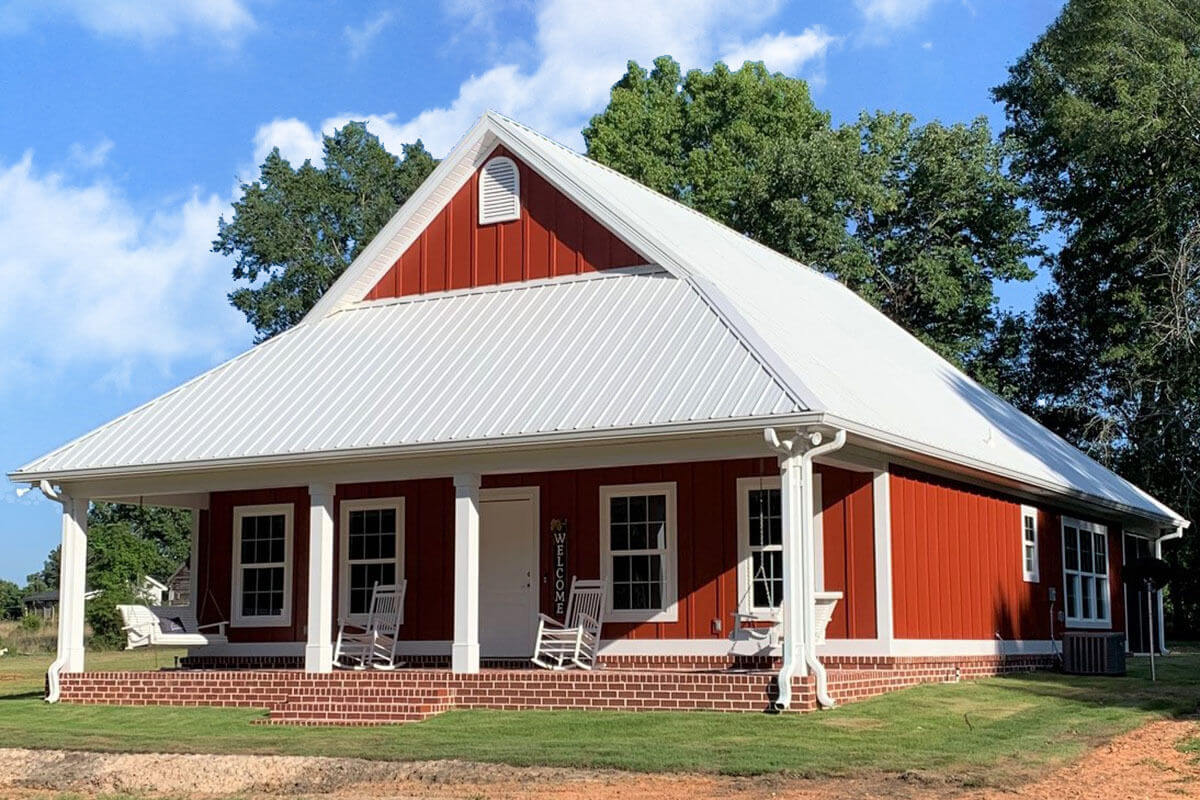
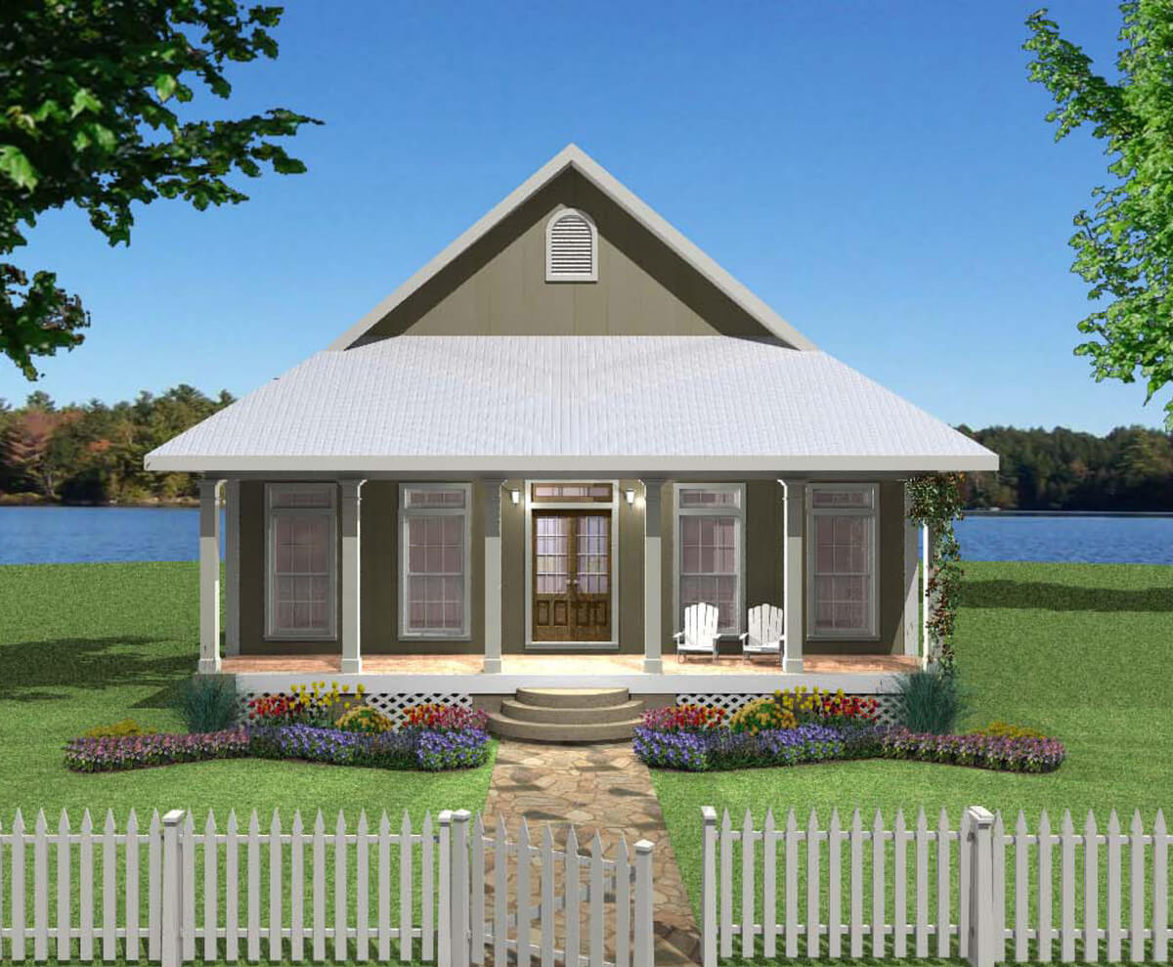
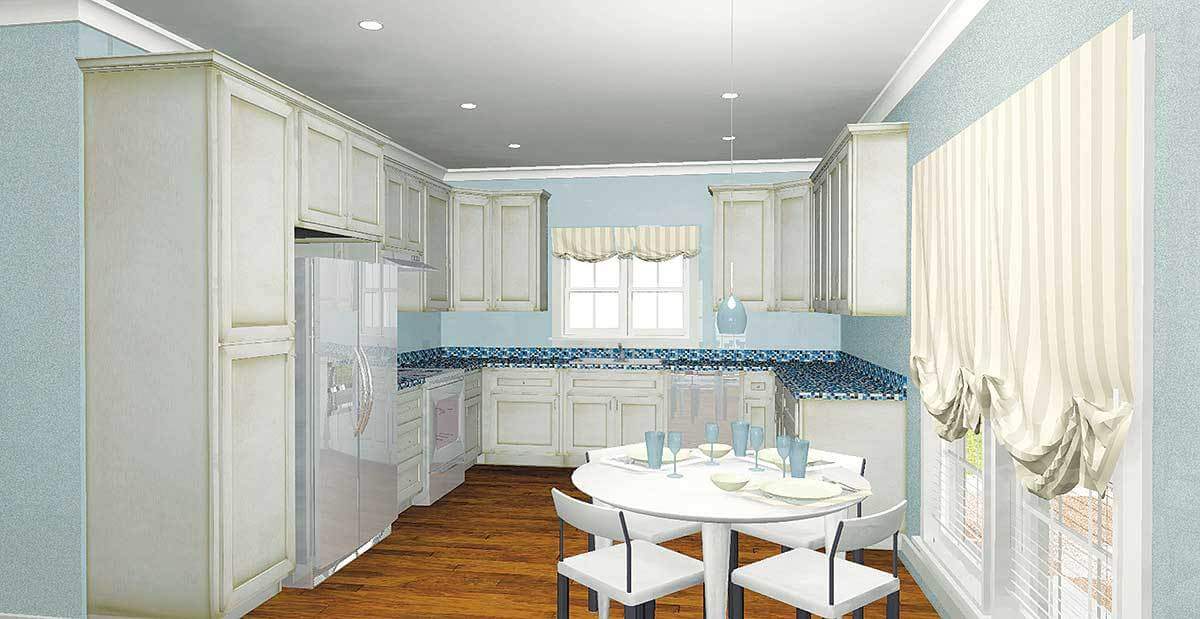
This charming one-story home design exudes warmth and comfort. Inside, you’ll discover two generously sized bedrooms, each equipped with a convenient walk-in closet. The house features two full baths – one private, measuring 8’x9′, and another for family and guests, sized at 9’x6′.
Enjoy the outdoors from two covered porches, providing the perfect setting for relaxation and quality time with loved ones. Inside, the open floor plan creates a seamless flow throughout the country kitchen, which offers abundant cabinets and a pantry for added storage.
The great room boasts a captivating view, courtesy of large windows, and elegant French doors open up to the rear covered porch, blending indoor and outdoor living spaces seamlessly.
Lastly, the cleverly planned large laundry room ensures easy access from the outside, adding to the convenience and functionality of this delightful single-level house.
Source: Plan 2568DH
