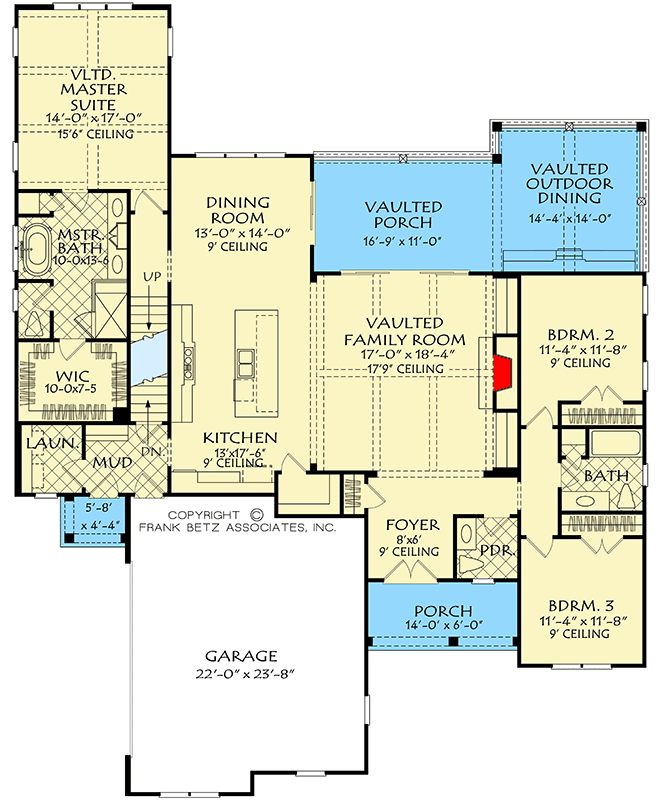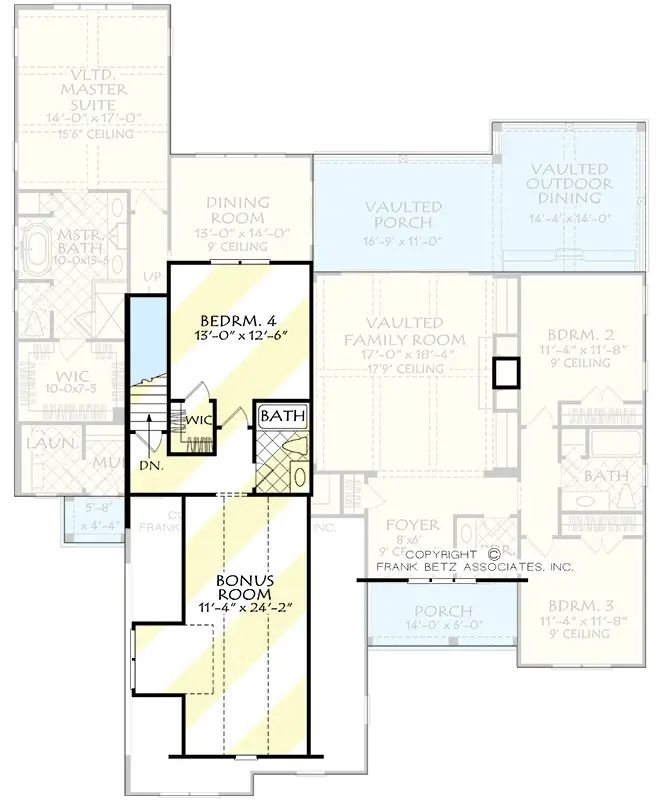
Specifications
- Area: 2,073 sq. ft.
- Bedrooms: 3-4
- Bathrooms: 2.5 – 3.5
- Stories: 1-2
- Garages: 2
Welcome to the gallery of photos for Split Bedroom House with Upstairs Expansion. The floor plans are shown below:

















This house plan features a charming exterior design that combines brick, clapboard, and board and batten elements. Wood accents near each entryway enhance its overall curb appeal.
Upon entering, the interior is cleverly organized, with the sleeping quarters thoughtfully separated from the living spaces. This layout allows for a spacious central area, perfect for entertaining guests.
The heart of the home is the island kitchen, which serves as the central hub for all activities and connects the common spaces seamlessly.
Adjacent to the kitchen, the dining area is strategically placed at the rear and can comfortably accommodate both large family gatherings and casual snacks.
For those who love the outdoors, the house offers covered outdoor spaces that provide additional living areas, ideal for enjoying pleasant weather and beautiful views. Moreover, a well-positioned friend’s entrance welcomes guests arriving at the backdoor or kids returning from school.
Furthermore, the upper level of the house can be finished to create an extra bedroom and a versatile bonus room, suitable for various purposes.
Source: Plan 710015BTZ
