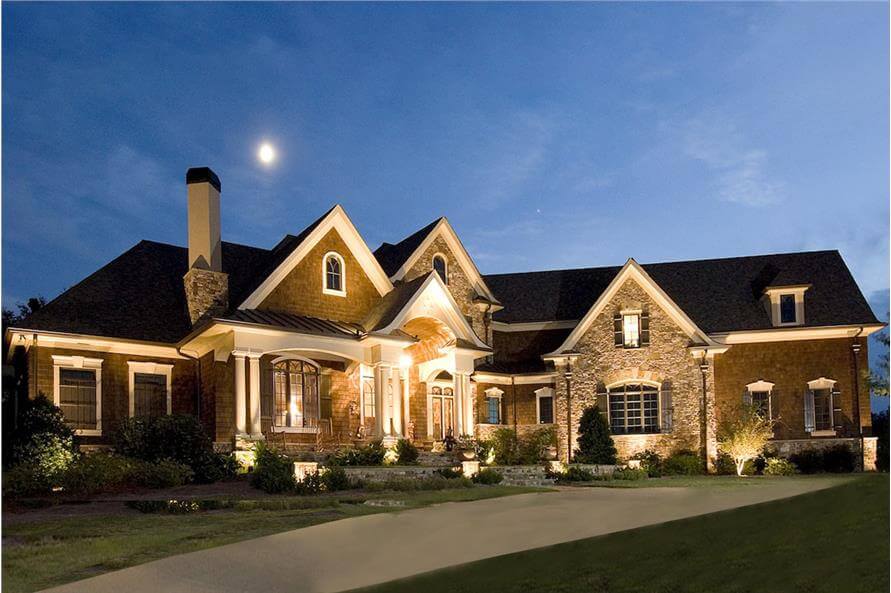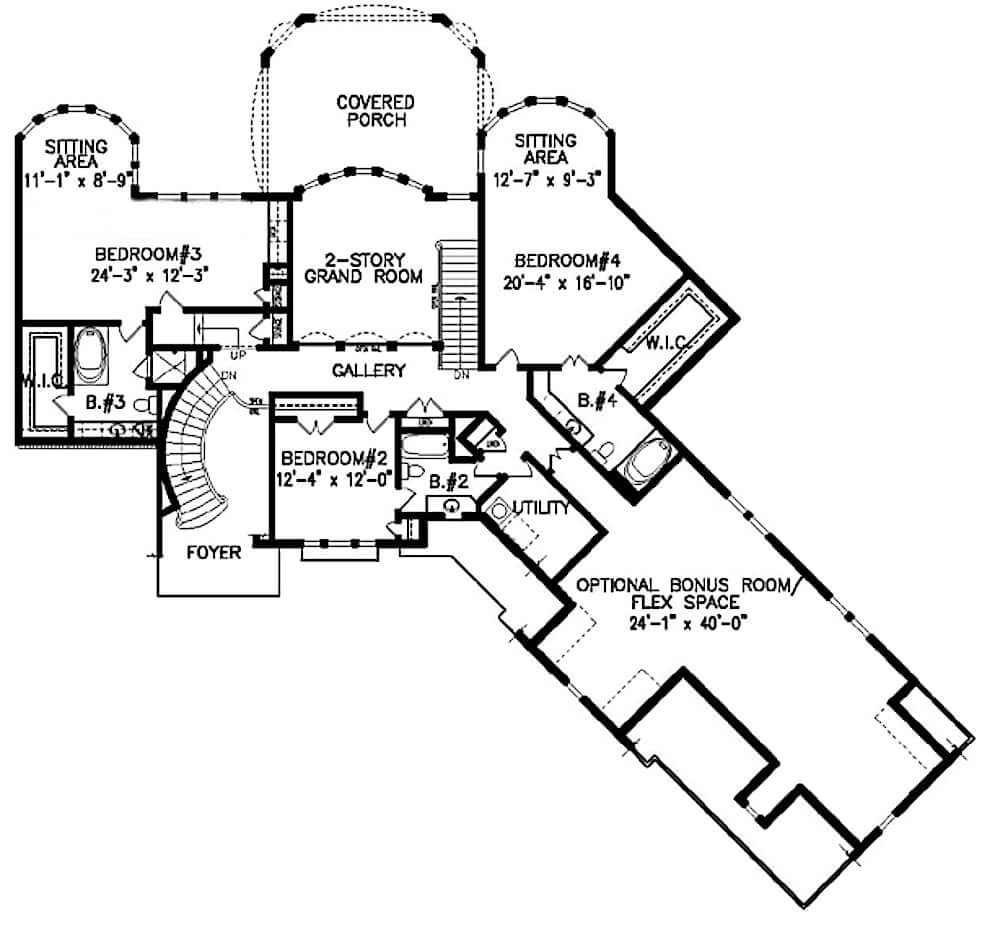
Specifications
- Area: 5,638 sq. ft.
- Bedrooms: 4
- Bathrooms: 4.5
- Stories: 2
- Garages: 3
Welcome to the gallery of photos for a double-story, four-bedroom Transitional House with a 2-Story Great Room. The floor plans are shown below:












This extraordinary home boasts a Transitional style with charming Cottage influences, offering an expansive 5,638 square feet of living space.
The thoughtfully designed 2-story floor plan accommodates 4 bedrooms, providing ample space for comfort and luxury.
Source: Plan # 198-1073
You May Also Like
Double-Story, 5-Bedroom Traditional Home with Colonial-style Symmetry (Floor Plans)
Double-Story, 3-Bedroom A-Frame Cabin House With Wraparound Porch (Floor Plan)
Double-Story, 3-Bedroom Bristol House (Floor Plans)
3-Bedroom Diamond Creek Barndominium (Floor Plans)
New American House for a Rear Sloping Lot with Angled 3-car Garage Plus a Drive-under Garage (Floor ...
Double-Story Modern Barndominium-Style House With Huge Deck & Upside-Down Layout (Floor Plans)
3-Bedroom, Country Home with 10 Foot Deep Wrap Around Porch (Floor Plans)
5-Bedroom Modern Farmhouse with Versatile Open Floor Plan Layout - 2770 Sq Ft (Floor Plans)
Double-Story, 4-Bedroom Over 3,100 Square Foot New American Farmhouse with Unfinished Basement (Floo...
Modern House with Unfinished Attic Upstairs - 4641 Sq Ft (Floor Plans)
4-Bedroom Traditional House with Loft and Vaulted Porch (Floor Plans)
Spacious French Country Home With Lower-Level Apartment & Angled Garage Space (Floor Plans)
Double-Story, 4-Bedroom House with Gambrel Roof and Tons of Natural Light (Floor Plans)
Single-Story, 3-Bedroom Mill Creek Cottage A (Floor Plans)
Double-Story, 3-Bedroom Heritage House (Floor Plans)
Single-Story, 3-Bedroom House With 2 Bathrooms & Options For Basement Or Garage (Floor Plans)
New American House with Amazing Views to the Rear (Floor Plans)
The Sawyer Simple Modern Farmhouse With 3 Bedrooms & 2 Bathrooms (Floor Plans)
Single-Story, 3-Bedroom Craftsman Farmhouse-Style House with Bonus Room (Floor Plans)
House Under 2,800 Square Feet with a Vaulted Great Room and Bonus Expansion (Floor Plans)
Single-Story, Modern Farmhouse with Flex Room and Abundant Outdoor Space (Floor Plans)
Farmhouse-style House with Home Office and Split Bed Layout (Floor Plan)
Double-Story, 4-Bedroom Wayne Country-Style Home (Floor Plans)
Multi-Generational European Home with Two Master Suites (Floor Plans)
4-Bedroom Green Hills Exclusive Farmhouse Craftsman Style House (Floor Plans)
Shingle-Style Home with Home Office and Two Mud Rooms for a Sloping Lot (Floor Plans)
Double-Story, 3-Bedroom The Heathridge: Craftsman with Walkout Basement (Floor Plans)
3-Bedroom The Edelweiss: Octagonal Master Bedroom (Floor Plans)
3-Bedroom Small Painted Brick Modern Farmhouse: The Davina (Floor Plans)
Mountain Craftsman House with Optional Lower Level (Floor Plans)
4-Bedroom Modern Farmhouse House Under 2800 Sq Ft with In-Law Suite (Floor Plans)
4-Bedroom Barndominium-Style House with Home Office and Oversized RV Garage (Floor Plans)
Single-Story, 4-Bedroom The Richelieu (Floor Plan)
Cottage House with Walk-in Kitchen Pantry (Floor Plans)
Single-Story, 3-Bedroom 2507-4596 Sq Ft Contemporary with Great Room (Floor Plans)
3-Bedroom Inviting Modern Farmhouse with Vaulted Ceilings and Spacious Porches (Floor Plans)
