
Specifications
- Area: 2,518 sq. ft.
- Bedrooms: 3
- Bathrooms: 2.5
- Stories: 1
- Garages: 2
Welcome to the gallery of photos for a 2,518 Sq. Ft. Craftsman House with Nook/Breakfast Area. The floor plans are shown below:
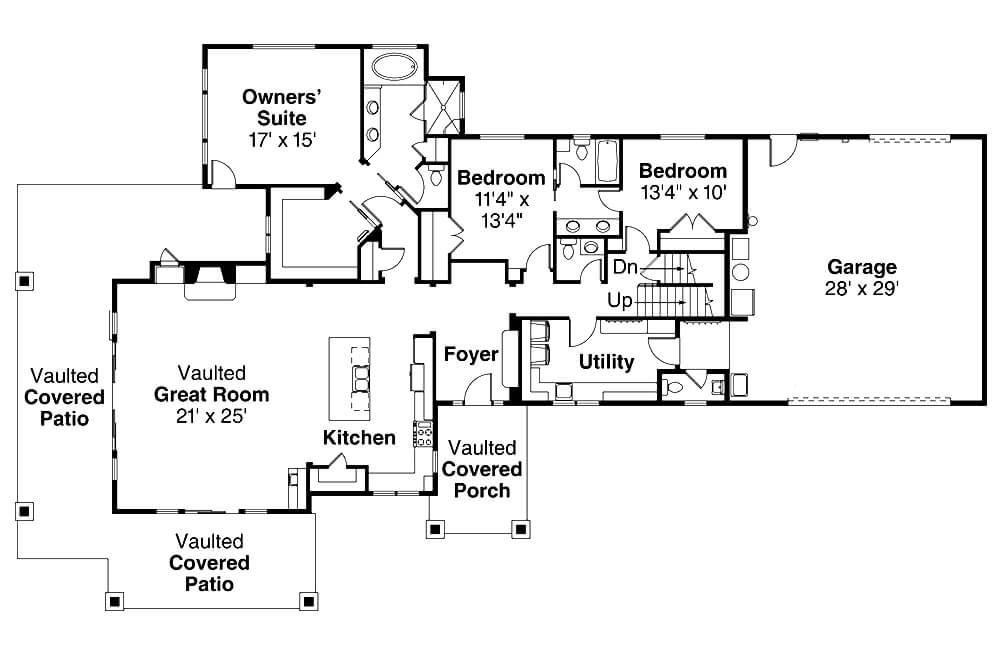


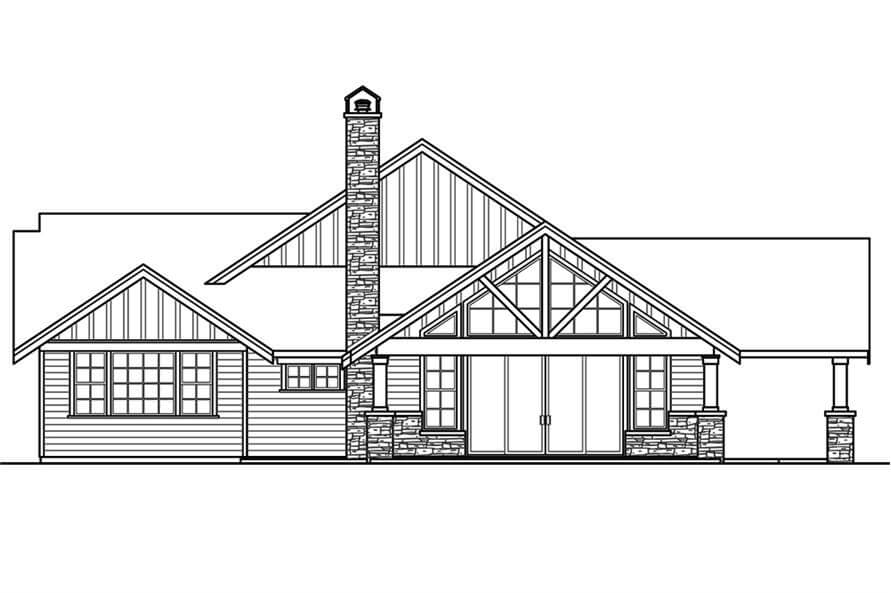
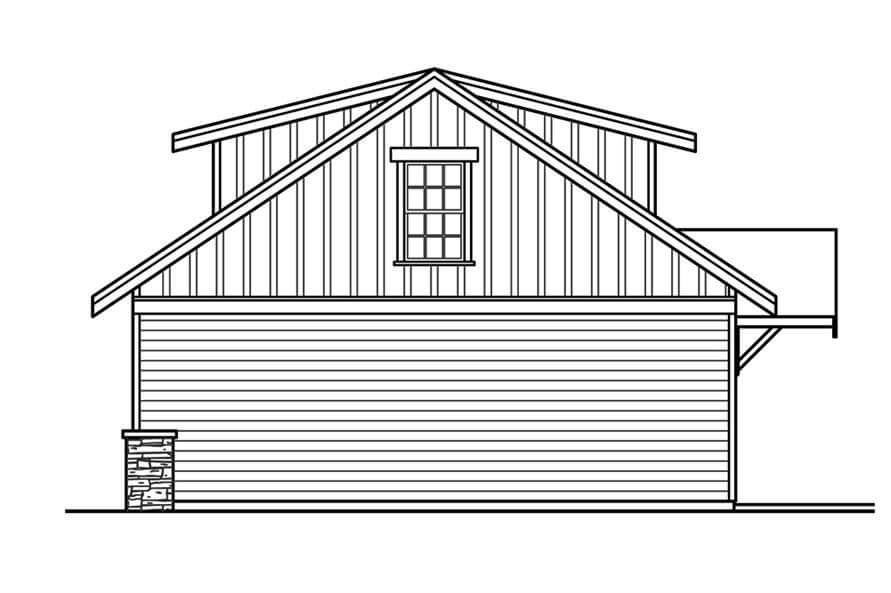



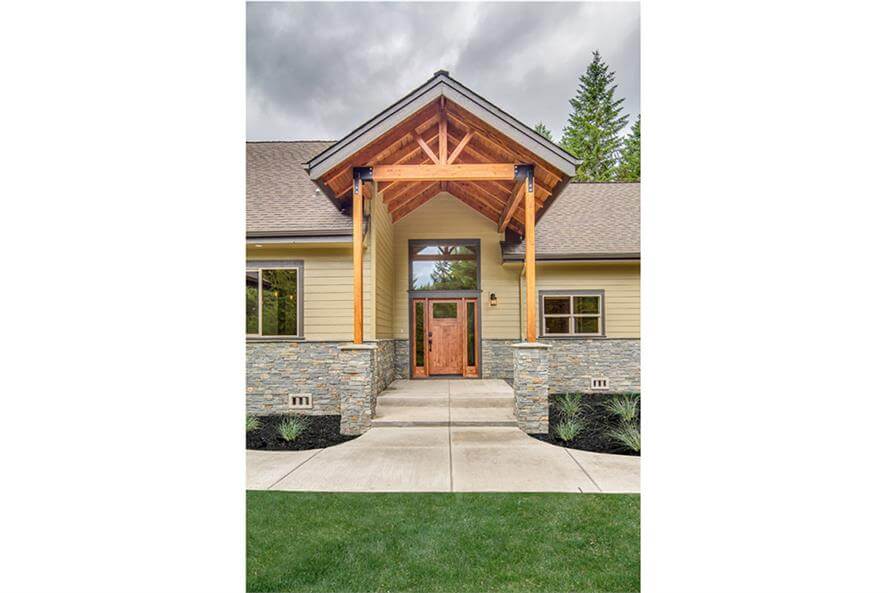






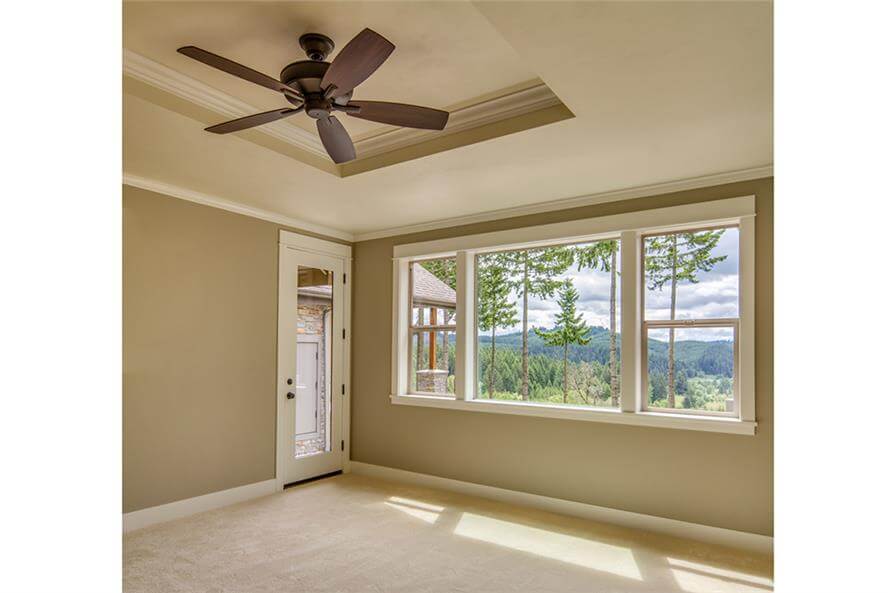
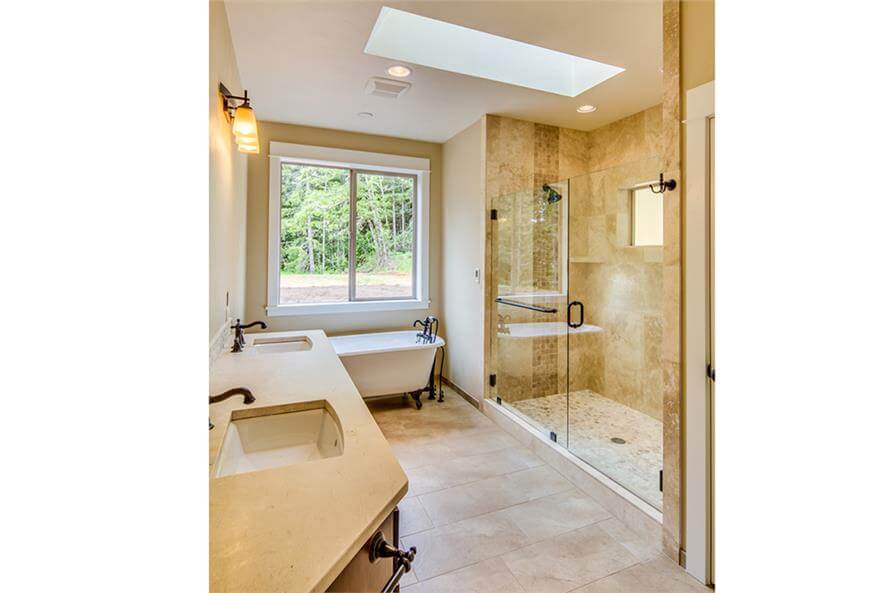
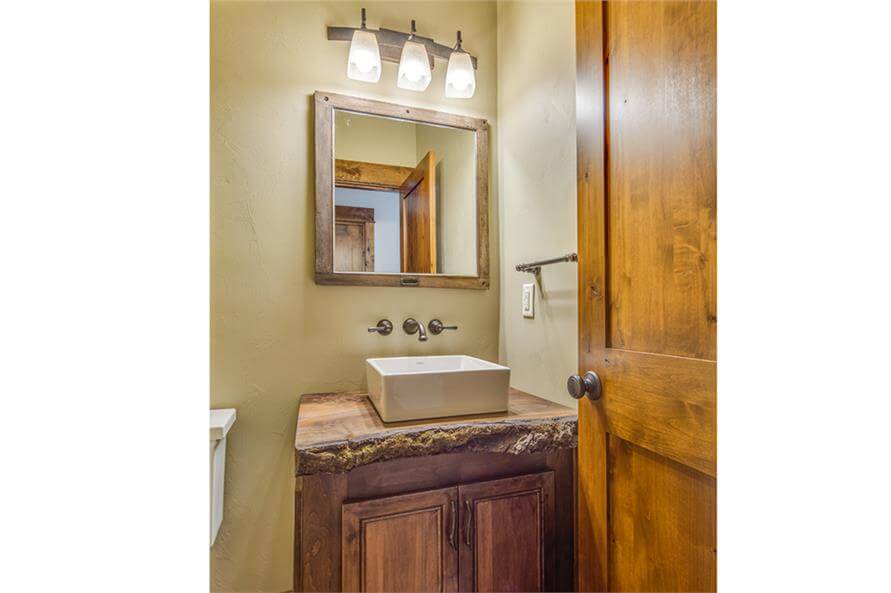
Presenting an exquisite Craftsman-style home plan that seamlessly blends Country and Ranch elements, offering a generous living space of 2,518 square feet.
This single-story floor plan encompasses 3 bedrooms, 2 full bathrooms, and 2 half baths, providing both comfort and sophistication.
Source: Plan # 108-1794
You May Also Like
New American-Style Country Farmhouse With Vaulted Rear Covered Porch & 2-Car Garage (Floor Plans)
French Country Home With A Home Office (Floor Plans)
Double-Story, 5-Bedroom Pine Lake Cottage (Floor Plans)
Single-Story, 3-Bedroom Cloverwood Exclusive Affordable Ranch Style House (Floor Plans)
Rustic Cottage Home With Breezeway, Bonus Room & 2-Car Garage (Floor Plans)
Single-Story, 3-Bedroom Hygge Contemporary-Style House (Floor Plans)
Double-Story, 4-Bedroom Magnificent Modern Farmhouse with Sunroom (Floor Plans)
3-Bedroom, Mountain Ranch Home with Sunroom and Lower Level Garage (Floor Plans)
3-Bedroom Truoba 923 (Floor Plans)
4-Bedroom Super-Luxurious Mediterranean House (Floor Plans)
4 Bedroom Barndo-Style Modern Farmhouse 3 Bath, Side-Entry Garage (Floor Plans)
Contemporary Country Home with Wrap-Around Porch (Floor Plans)
Craftsman-Style Lake House With Large Covered Deck & 2 Double-Car Garages (Floor Plans)
4-Bedroom Modern Farmhouse Under 3,300 Square Feet with 2-Story Great Room (Floor Plans)
Single-Story, 4-Bedroom The Lucy (Floor Plans)
Country Ranch with Optional Walkout Basement (Floor Plans)
Single-Story, 2-Bedroom Farmhouse Cottage Home with 8' & 10' Foot Deep Porches, Front & Back (Floor ...
3-Bedroom Family Craftsman Style House (Floor Plans)
Barndominium Just Under 1900 Square Feet with Parking for 6 Cars (Floor Plans)
3-Bedroom Inviting House with Upstairs Overlook (Floor Plans)
Single-Story, 3-Bedroom The Jenner: Craftsman house with a front-entry garage (Floor Plans)
Double-Story, 4-Bedroom Barnwood B (Floor Plan)
3-Bedroom The Sloan: Modern Farmhouse with Rustic Details (Floor Plans)
Double-Story, 5-Bedroom Prairie Wind House (Floor Plans)
Multi-Gabled Craftsman Home With Elevator-Accessible Guest Studio Suite (Floor Plan)
Exclusive Home with Bonus 5th Bedroom above Angled Garage (Floor Plans)
3-Bedroom The Longleaf: Beautiful Bay Windows (Floor Plans)
2-Bedroom Inviting Modern Cottage with Vaulted Great Room and Expansive Porch (Floor Plans)
3-Bedroom The Yankton: Southern Traditional (Floor Plans)
The Fletcher Craftsman-Style Ranch Home (Floor Plans)
2,459 Sq. Ft. Rustic Farmhouse with Home Office and Two-Story Great Room (Floor Plans)
3-Bedroom Beautiful Craftsman Style Mountain House (Floor Plans)
Single-Story, 4-Bedroom Barndominium with Walkout Basement (Floor Plans)
Double-Story, 4-Bedroom Fairytale French Country Home with Porte Cochere (Floor Plans)
3-Bedroom Traditional Farmhouse with Vaulted Living Room - 1297 Sq Ft (Floor Plans)
4-Bedroom Traditional House with 2 Game Rooms Above a 3-Car Garage (Floor Plans)
