
Specifications
- Area: 1,096 sq. ft.
- Bedrooms: 2
- Bathrooms:2
- Stories: 2
- Garages: 6
Welcome to the gallery of photos for Contemporary Garage with Apartment. The floor plans are shown below:


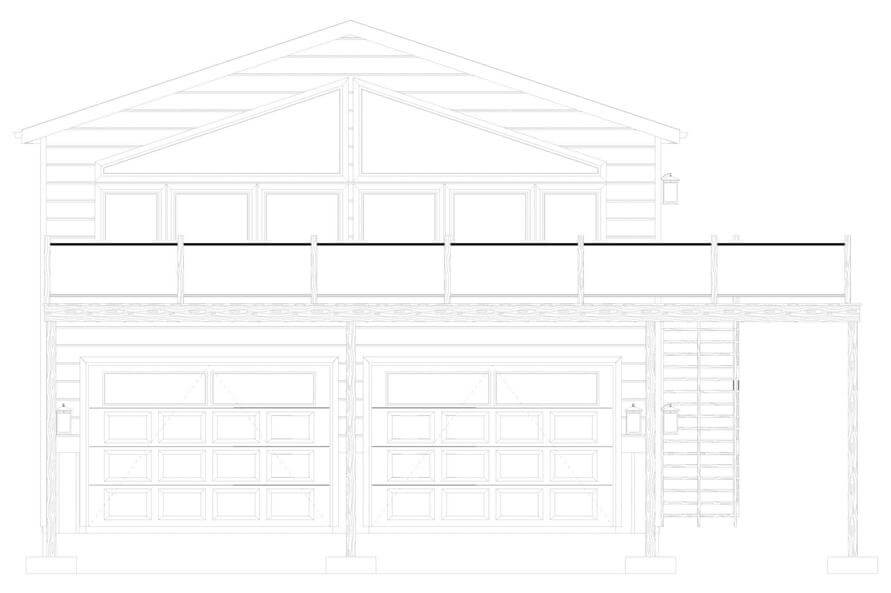
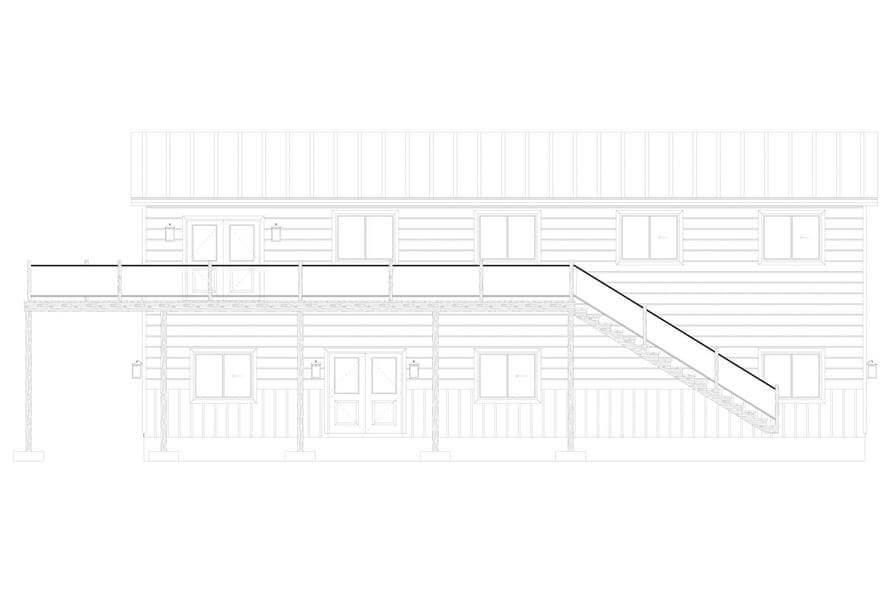
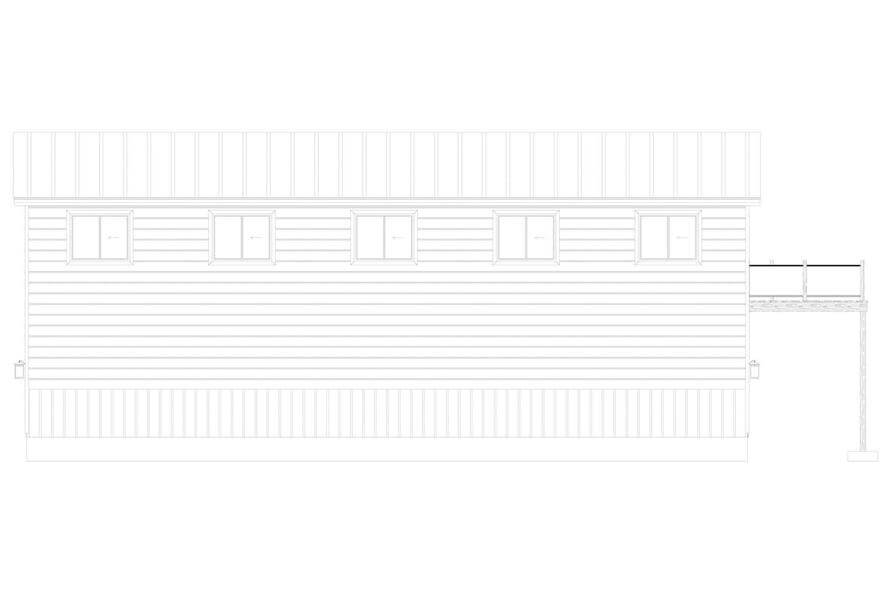







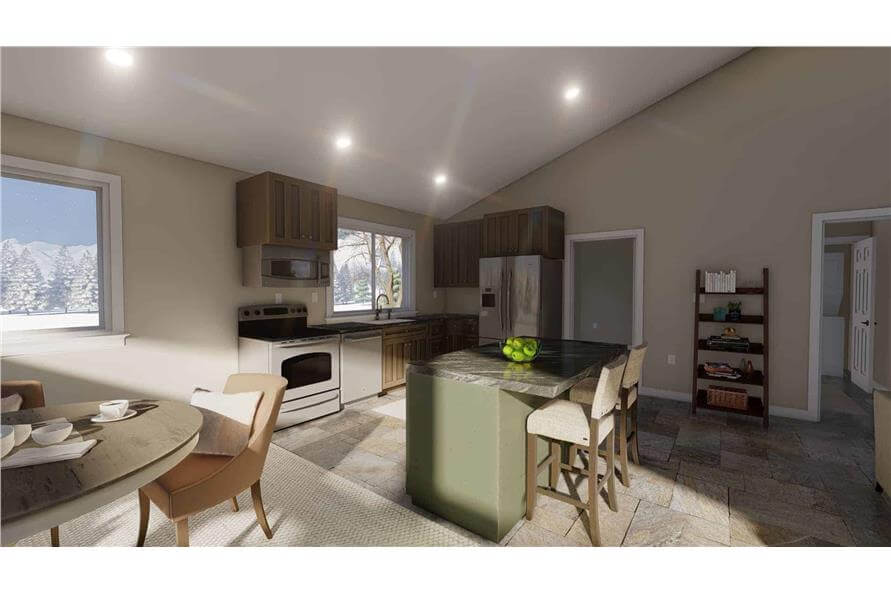
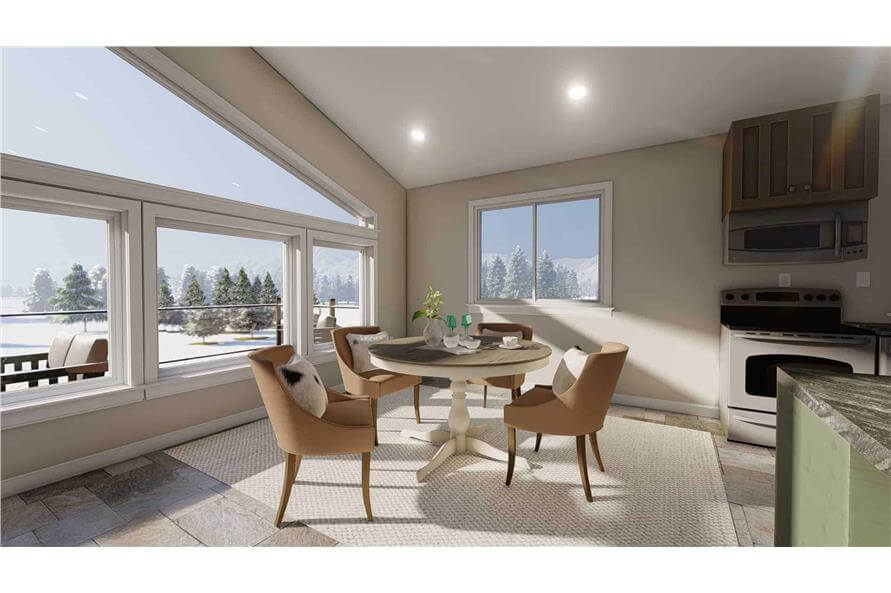
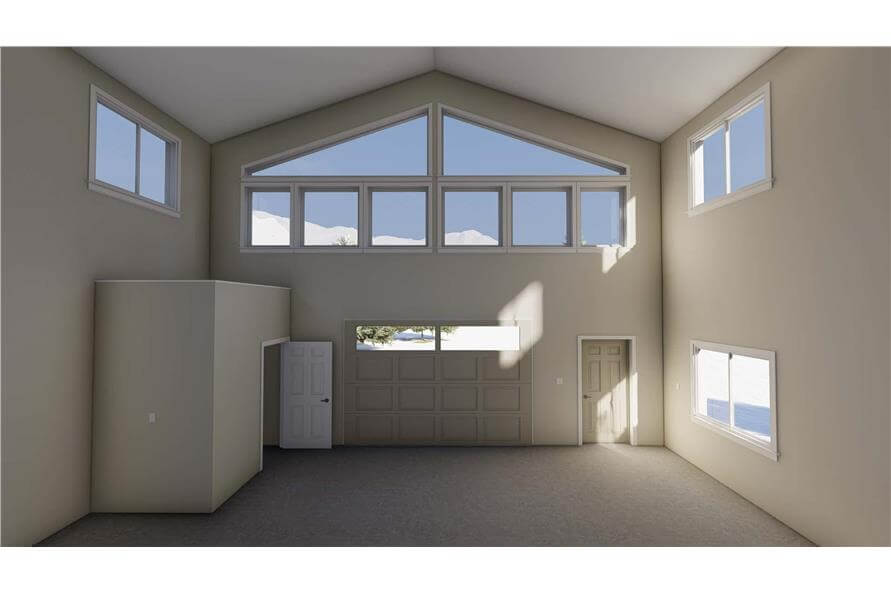

This modern 1,819 square foot garage combines simplicity with smart design, offering ample space to accommodate your needs. It features Contemporary attributes and includes a spacious area for walking around and storing extra items.
The garage also includes 1,096 square feet of living space, complete with two bedrooms, a full bath, a great room, and a kitchenette.
Source: Plan # 187-1206
You May Also Like
1-Bedroom Rustic Garage With Second-Floor Apartment (Floor Plans)
Single-Story, 3-Bedroom Rustic Ranch with Exposed Beams Defining the Living Spaces (Floor Plans)
Double-Story, 4-Bedroom Modern Farmhouse With Office Room & 2-Car Garage (Floor Plans)
4-Bedroom Spectacular Home for the Large Family (Floor Plans)
4-Bedroom Contemporary House with Attached Apartment and Home Office Outbuilding - 5505 Sq Ft (Floor...
3-Bedroom Transitional House with Indooor-Outdoor Living and a Curved Veranda - 3771 Sq Ft (Floor Pl...
3-Bedroom Single-Story Craftsman Ranch House with Den - 2531 Sq Ft (Floor Plans)
Double-Story, 3-Bedroom Rustic House with Sun Room and Upstairs Bunk Room (Floor Plans)
Single-Story, 4-Bedroom Country House with an Optionally Finished Bonus (Floor Plans)
Single-Story, 2-Bedroom Craftsman with His & Her Walk-in Closets (Floor Plans)
3-Bedroom New American Ranch House with Clustered Bedroom Layout - 1584 Sq Ft (Floor Plans)
Handsome Bungalow House (Floor Plans)
Double-Story, 3-Bedroom The Sable Ridge: Lakeside or Mountain Retreat House Design (Floor Plans)
Single-Story, 4-Bedroom The Richelieu (Floor Plan)
Single-Story, 4-Bedroom The Lucy (Floor Plans)
3-Bedroom Cozy Contemporary Cabin House with Inviting Porch and Balcony (Floor Plans)
4-Bedroom White Lily: Beautiful Transitional Farmhouse Style House (Floor Plans)
Southern French Country House With 4 Modifications (Floor Plans)
3-Bedroom 2071 Square Foot Mediterranean House with Guest Cabana (Floor Plans)
Double-Story, 3-Bedroom Bridgewater House (Floor Plans)
Single-Story, 3-Bedroom Oakmont House (Floor Plans)
Modern Contemporary with Luxurious Primary Suite and Rooftop Patio- 3402 Sq Ft (Floor Plans)
Double-Story, 2-Bedroom Modern Rustic Garage Apartment (Floor Plan)
Cabin House With 2 Bedrooms, 1 Bathroom & Outdoor Porches (Floor Plans)
Single-Story, 4-Bedroom The Satchwell: Thoughtful Craftsman Design (Floor Plans)
4-Bedroom Modern Country House with Stone and Stucco Exterior Under 3,000 Square Feet (Floor Plans)
Single-Story, 3-Bedroom Craftsman Ranch with Vaulted Family Room (Floor Plans)
Double-Story, 4-Bedroom Over 3,100 Square Foot New American Farmhouse with Unfinished Basement (Floo...
3-Bedroom 1,654 Sq. Ft. Country Ranch with His & Her Walk-in Closets (Floor Plans)
Single-Story, 3-Bedroom 3,215 Square Foot Rustic Ranch with 11' Deep Front Porch (Floor Plans)
4-Bedroom The Merrill: Bungalow for a narrow lot (Floor Plans)
3-Bedroom Mountain Ranch House with Vaulted Great Room - 1755 Sq Ft (Floor Plans)
4-Bedroom New American House with 2-Story Great Room and Wrap-Around Porch - 3488 Sq Ft (Floor Plans...
2-Bedroom Cottage House with Many Options - 950 Sq Ft (Floor Plans)
2-Bedroom Modern Farmhouse with Vaulted Ceilings and Oversized 2-Car Garage – 1,260 Sq Ft (Floor Pla...
4-Bedroom The Amelia: Narrow Charmer with Rear Entry Garage (Floor Plans)
