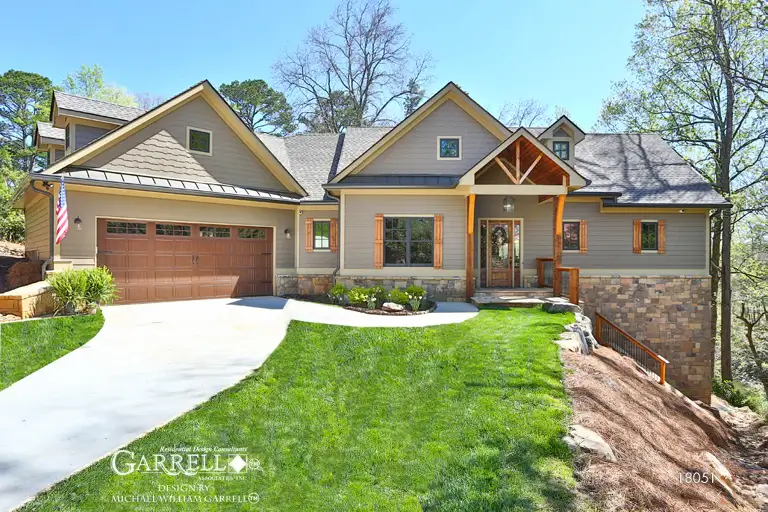
Specifications
- Area: 3,252 sq. ft.
- Bedrooms: 5
- Bathrooms: 3
- Stories: 2
- Garages: 2
Welcome to the gallery of photos for Cambridge Manor B. The floor plans are shown below:
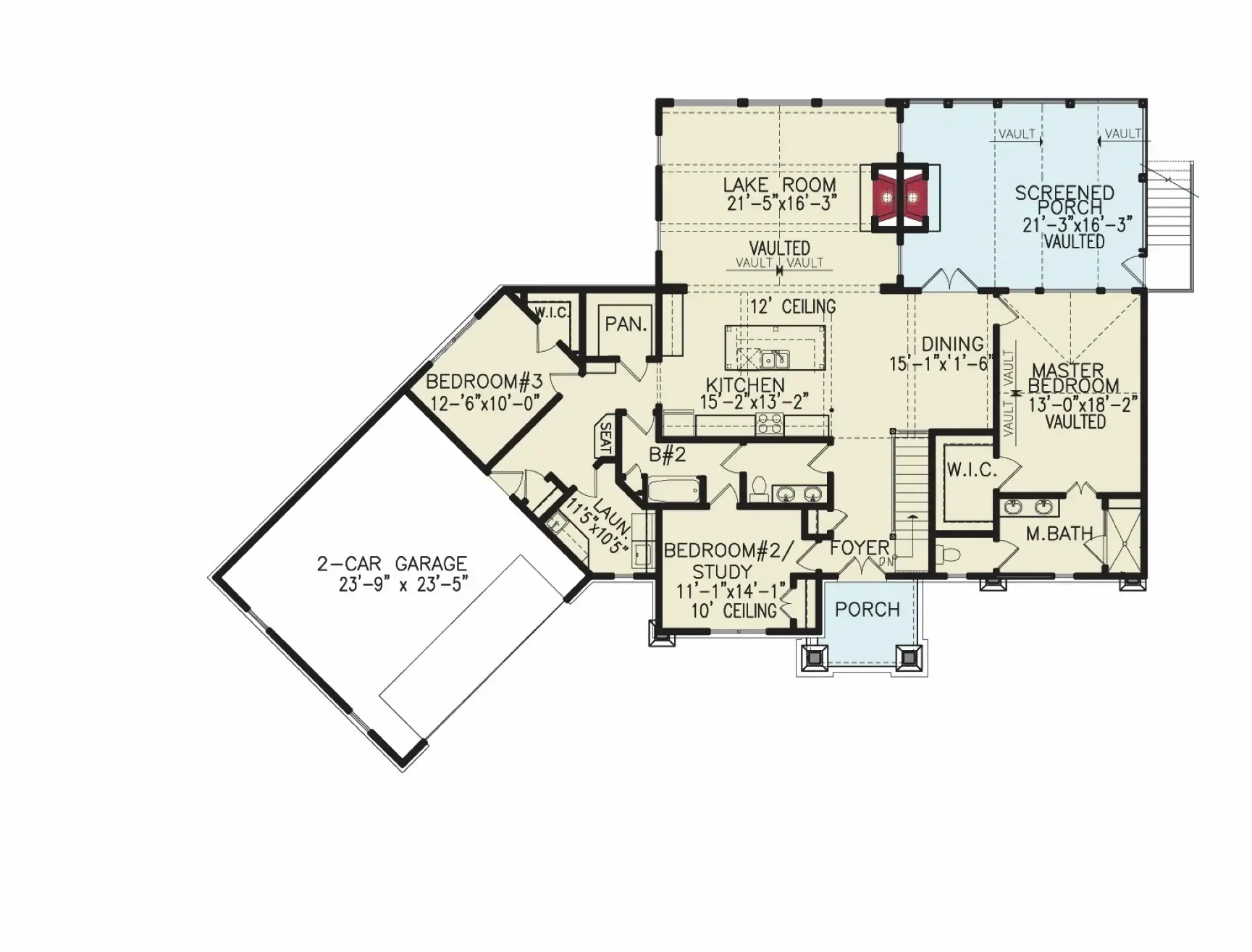




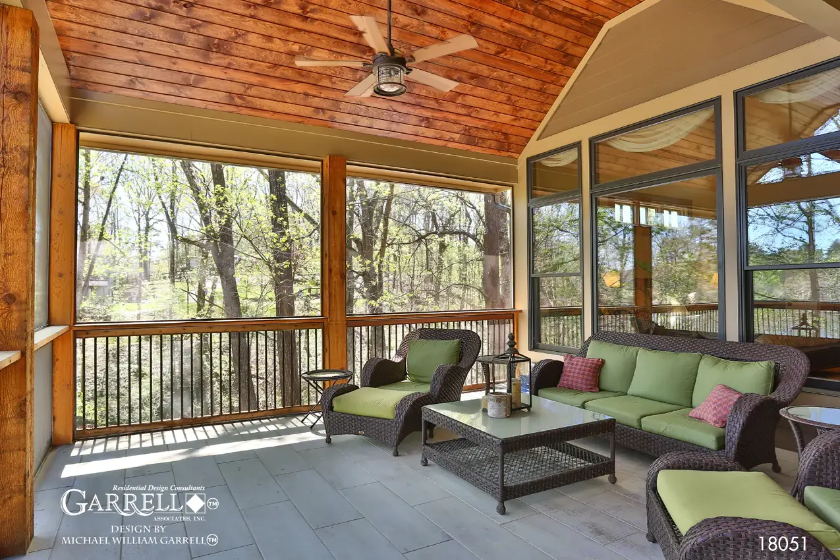


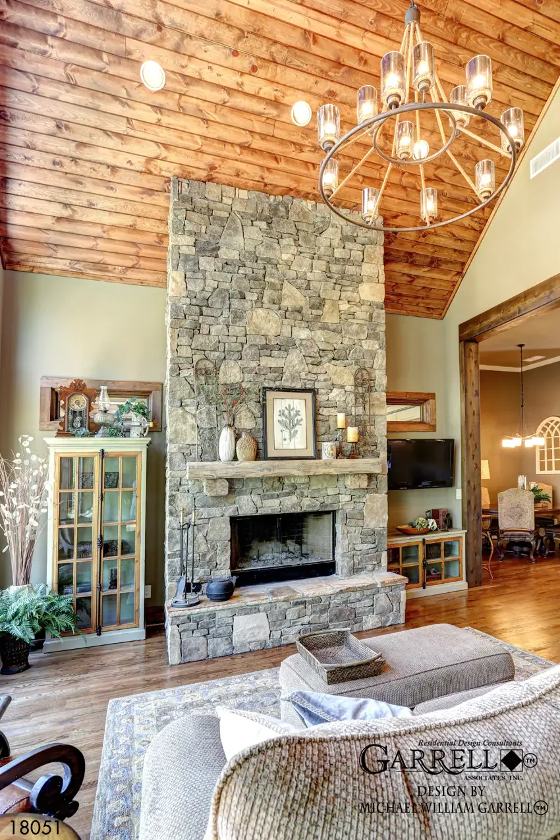
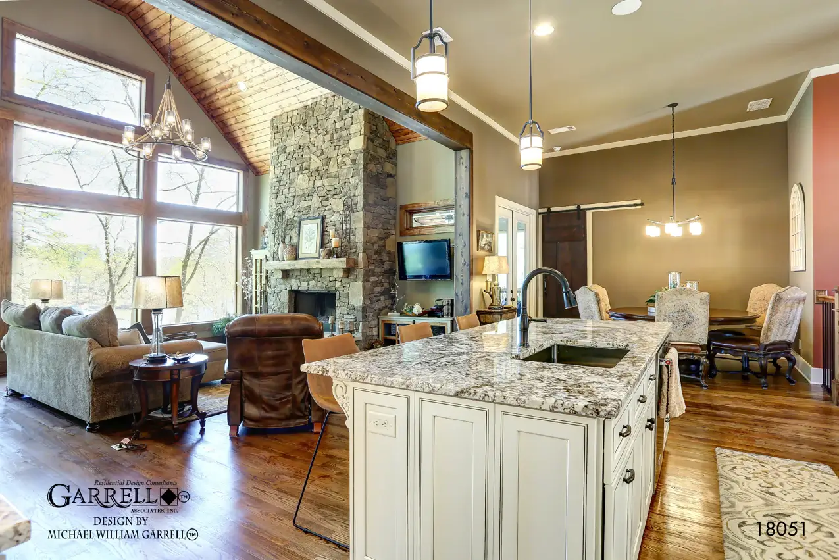
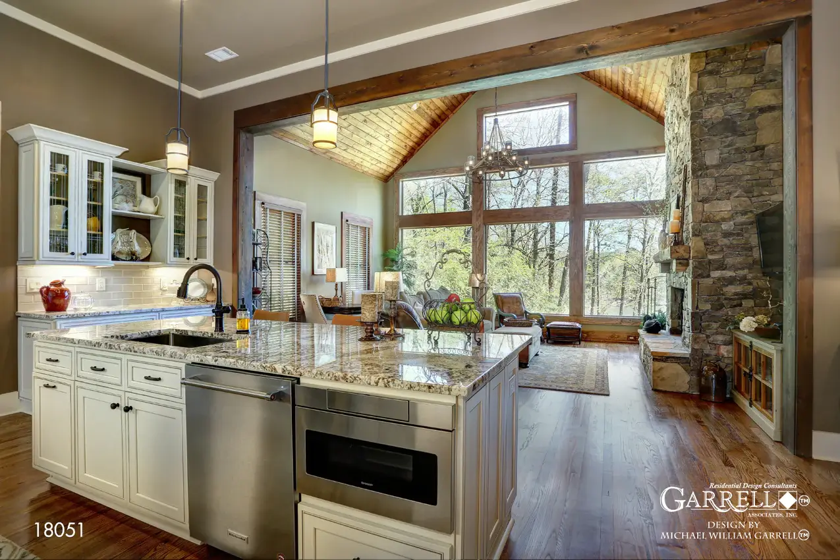
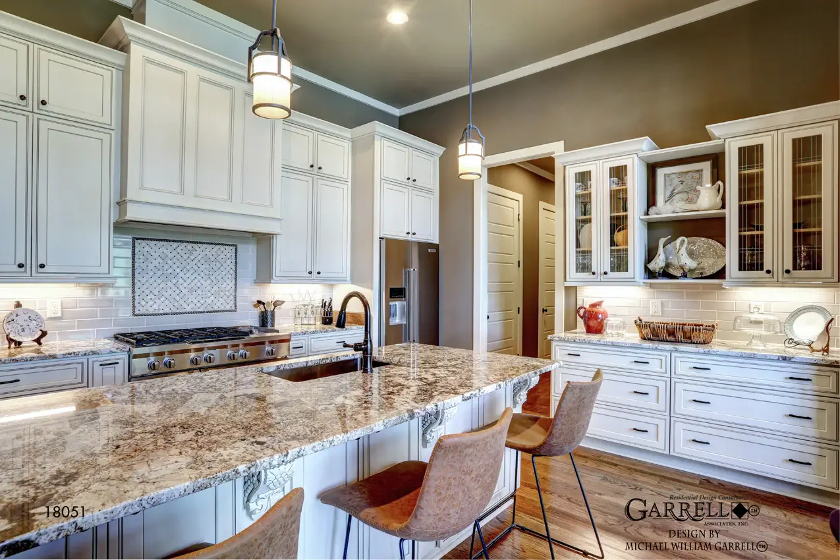

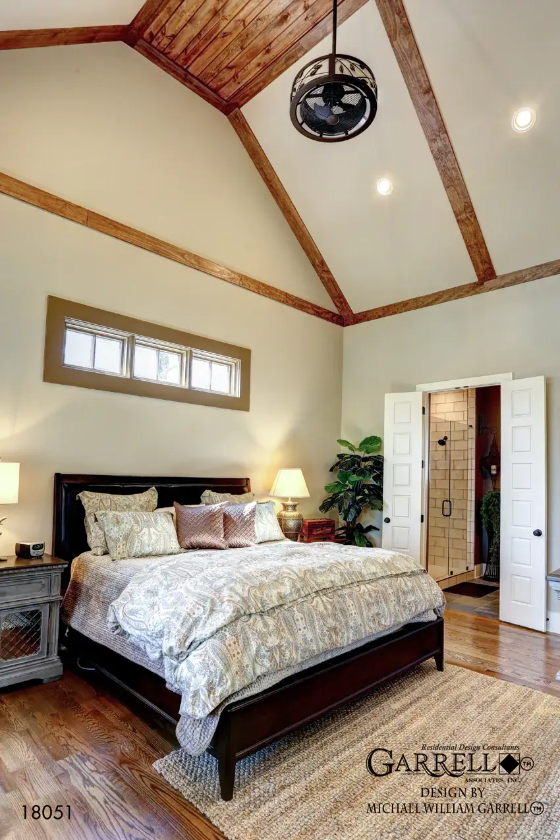
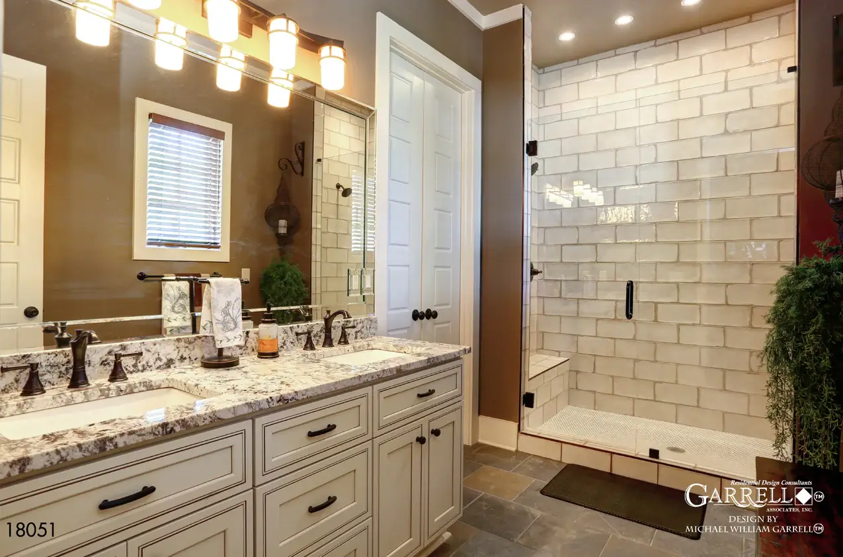

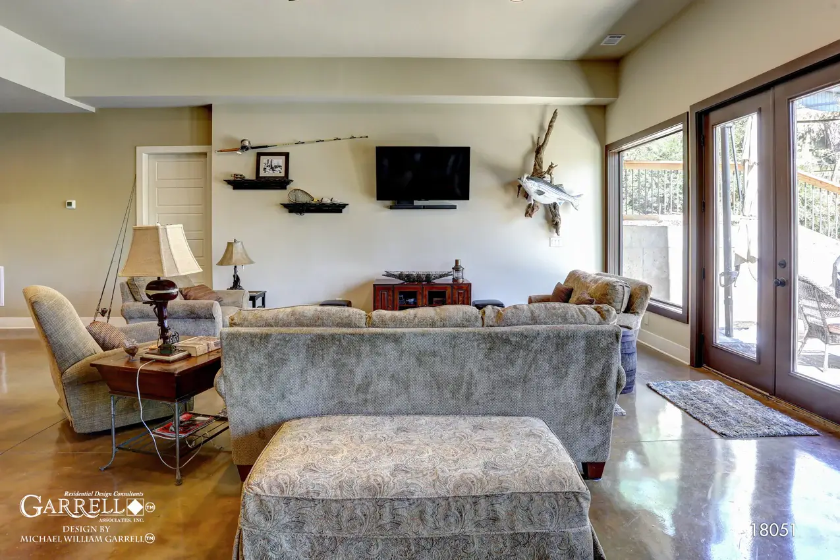



This craftsman-style lake house design offers a single-story layout with a 2-car garage and a terrace level. It boasts 5 bedrooms, 3 baths, a kitchen, a dining area, a spacious vaulted lake room, and a screened porch with a fireplace.
The master bedroom is complete with a walk-in closet and a master bath. On the first floor, you’ll also find a laundry room and a study.
The terrace level provides abundant storage space, a bar, a social room, a workshop area, a patio, and two additional bedrooms with a shared bath. This home provides ample space for a family and more.
Source: Plan 18051
You May Also Like
5-Bedroom Mackellar Craftsman Style House (Floor Plans)
4-Bedroom Lodgemont Barndominium (Floor Plans)
Double-Story Tiny Barndominium House (Floor Plans)
2-Bedroom Modern Mountain Carriage House (Floor Plans)
Northwest Craftsman with Den and 3-Car Tandem Garage (Floor Plans)
3-Bedroom Traditional House with 2-Car Garage (Floor Plans)
4-Bedroom Ford Creek (Floor Plans)
Two-Story Traditional Multi-Family House with Loft and Pocket Office - 1812 Sq Ft Per Unit (Floor Pl...
3-Bedroom Contemporary Ranch House with Vaulted Family Room (Floor Plans)
Rugged Craftsman with Flex Space and Built-ins (Floor Plan)
3-Bedroom Farmhouse with Bonus Room (Floor Plans)
3-Bedroom 2071 Square Foot Mediterranean House with Guest Cabana (Floor Plans)
3-Bedroom European Touches and Multiple Versions (Floor Plans)
Perfectly Balanced 4-Bed Modern Farmhouse (Floor Plan)
2-Bedroom Rustic Mountain House with Vaulted Great Room and Walkout Basement (Floor Plans)
Single-Story, 3-Bedroom The Englebreit Small Country House With 2 Bathrooms & Garage Area (Floor Pla...
4-Bedroom Super-Luxurious Mediterranean House (Floor Plans)
Modern Country Farmhouse With Formal Dining Room (Floor Plan)
4-Bedroom Mid Century Modern Ranch House with Outdoor Kitchen - 2980 Sq Ft (Floor Plans)
Shorewood Modern Farmhouse (Floor Plans)
3-Bedroom Country Craftsman House with Pocket Office - 1546 Sq Ft (Floor Plans)
Single-Story, 3-Bedroom Large Pepperwood Cottage With 2 Full Bathrooms & 1 Garage (Floor Plan)
4-Bedroom The Oak Abbey: Spectacular Walkout Basement Home (Floor Plans)
Ranch House with Vaulted Great Room - 1884 Sq Ft (Floor Plans)
4-Bedroom Luxury House with Angled Garage and Family Room (Floor Plans)
2-Bedroom Cottage House with Expansive Porch (Floor Plans)
3-Bedroom Modern Euro-style Cottage (Floor Plans)
Double-Story, 1-Bedroom Rustic Garage with Great Room (Floor Plans)
3-Bedroom Clear Creek Cottage II: Beautiful Craftsman Style House (Floor Plans)
3-Bedroom Exclusive Mountain Beauty (Floor Plans)
Single-Story, 3-Bedroom Exclusive Southern House with Semi-Detached Garage (Floor Plans)
2-Bedroom Craftsman House with Loft - 2959 Sq Ft (Floor Plans)
3-Bedroom Barndominium House with Oversized 4-Car Garage - 1962 Sq Ft (Floor Plans)
Double-Story, 6-Bedroom Spanish Colonial Home With Central Courtyard (Floor Plans)
Rustic Craftsman House Under 3,500 Square Feet with Finished Lower Level and Bonus Above Garage (Flo...
Single-Story, 4-Bedroom The MacAllaster: Gracious Living (Floor Plans)
