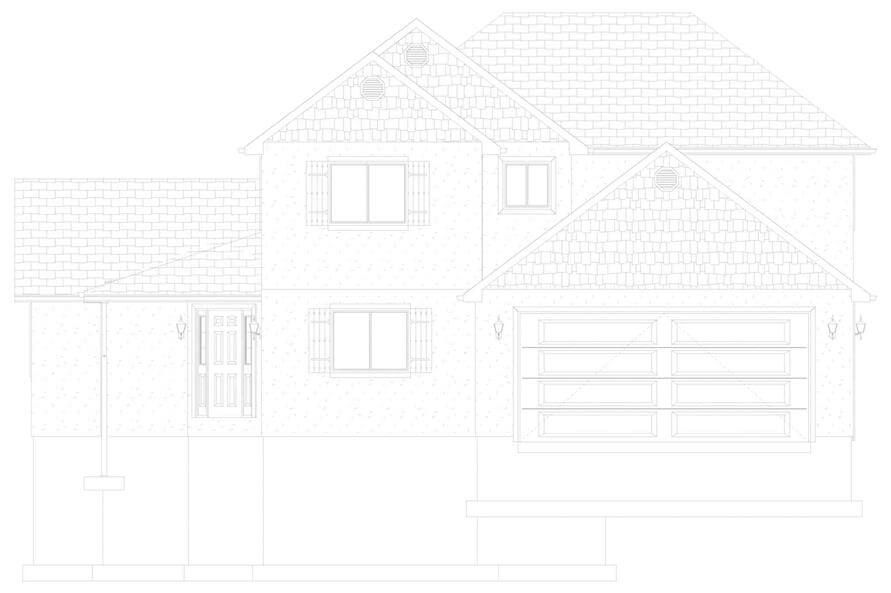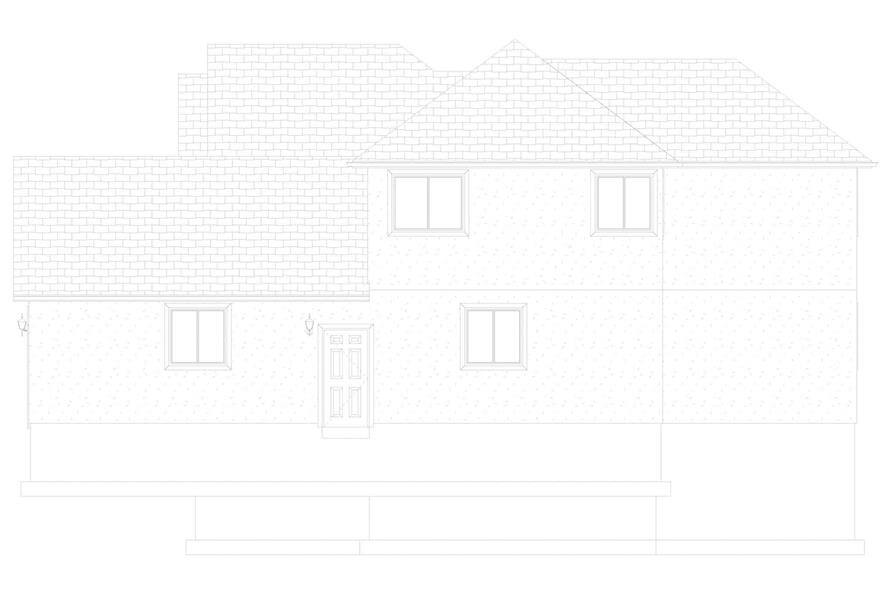
Specifications
- Area: 2,331 sq. ft.
- Bedrooms: 3
- Bathrooms: 2.5
- Stories: 2
- Garages: 3
Welcome to the gallery of photos for 2331 Sq Ft Contemporary with Den. The floor plans are shown below:




















Presenting a modern farmhouse-inspired residence spanning 2,331 square feet, featuring 3 bedrooms, 2.5 baths, and a spacious 3-car garage. Enchanting in every detail, this remarkable home boasts the following exceptional amenities:
- Family Room, Den, and Loft
- Well-appointed Kitchen with a convenient Walk-in Pantry
- Luxurious Master Bedroom complete with a Walk-in Closet and Master Bathroom
For those seeking even more space and versatility, an optional finished basement awaits, offering an additional 1,170 square feet. This bonus area includes another bedroom, an extra bath, and a welcoming family room, ensuring ample room for your family’s needs.
Source: Plan # 187-1195
You May Also Like
4-Bedroom 3106 Sq Ft Ranch with Mud Room (Floor Plans)
2-Bedroom Contemporary Vacation Retreat (Floor Plans)
4-Bedroom Modern Prairie Home with Beds in the Corners (Floor Plans)
Country Home With Marvelous Porches (Floor Plans)
Double-Story, 3-Bedroom Cumberland Modern Farmhouse-Style House (Floor Plans)
2000 Square Foot Contemporary French Country Home with Lower Level Expansion (Floor Plans)
3-Bedroom Inviting Modern Farmhouse with Vaulted Ceilings and Split Bedrooms (Floor Plans)
Single-Story, 3-Bedroom The Roark: Welcoming Cottage House (Floor Plans)
Southern House with Flex Room and Master Porch (Floor Plans)
Single-Story, 3-Bedroom Hill Country Craftsman Home with Drive-through Tandem Garage (Floor Plans)
3-Bedroom Farmhouse-Inspired House with Closed Floor (Floor Plans)
Single-Story, 3-Bedroom Farmhouse Style House (Floor Plans)
Rustic Modern Farmhouse Under 1900 Square Feet with 3-Car Garage (Floor Plans)
Single-Story, 3-Bedroom Affordable Country Style House (Floor Plans)
3-Bedroom Barndominium House with Oversized 4-Car Garage - 1962 Sq Ft (Floor Plans)
Double-Story, 4-Bedroom Rustic Barndominium Home With Loft Overlooking Great Room (Floor Plans)
Double-Story Modern Farmhouse with Upstairs Game Room (Floor Plans)
3-Bedroom Modern Farmhouse House with Office and Covered Porch (Floor Plans)
Single-Story, 3-Bedroom 3,215 Square Foot Rustic Ranch with 11' Deep Front Porch (Floor Plans)
4-Bedroom Elegant Tudor-Style House with Expansive Living Spaces (Floor Plans)
Double-Story, 3-Bedroom The Silo Rustic Farm House (Floor Plans)
Southern French Country House With 4 Modifications (Floor Plans)
2,800 Square Foot Home with 2-Story Great Room (Floor Plans)
Double-Story, 5-Bedroom Country House with Hearth Room (Floor Plans)
3-Bedroom Charming Ranch House with Split Bedrooms (Floor Plans)
Craftsman Home with Lower Level Expansion (Floor Plans)
4-Bedroom Colonial House with Screened Deck and Library - 3178 Sq Ft (Floor Plans)
3-Bedroom Modern Farmhouse Under 2,600 Square Feet (Floor Plans)
Single-Story, 3-Bedroom Warmer Climate House With 3-Car Garage & Outdoor Entertainment (Floor Plan)
Exceptional Craftsman Home with Bonus Room (Floor Plans)
Double-Story, 4-Bedroom Luxury Lakehouse (Floor Plans)
4-Bedroom Craftsman with Corner Home Office and a Mixed Material Exterior (Floor Plans)
Northwest Craftsman with Den and 3-Car Tandem Garage (Floor Plans)
Craftsman Ranch with Open-Concept Living Space and Flex Room (Floor Plans)
Split Bedroom New American House with 8'-Deep Rear Porch (Floor Plans)
2-Bedroom Southern Ranch House with Wrap-Around Porch and Dog Trot - 2590 Sq Ft (Floor Plans)
