
Specifications
- Area: 2,504 sq. ft.
- Bedrooms: 3
- Bathrooms: 2.5
- Stories: 1.5
- Garages: 2
Welcome to the gallery of photos for Crystal Pines Beautiful Craftsman Style House. The floor plans are shown below:

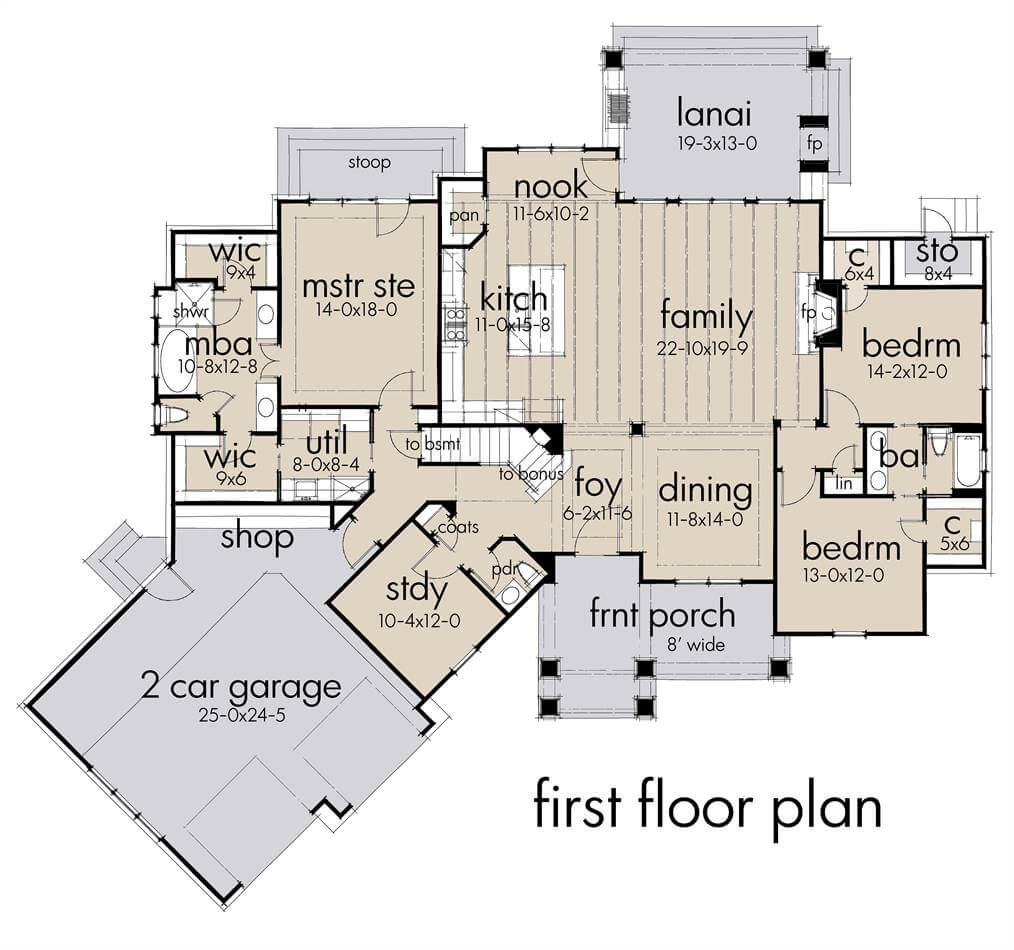
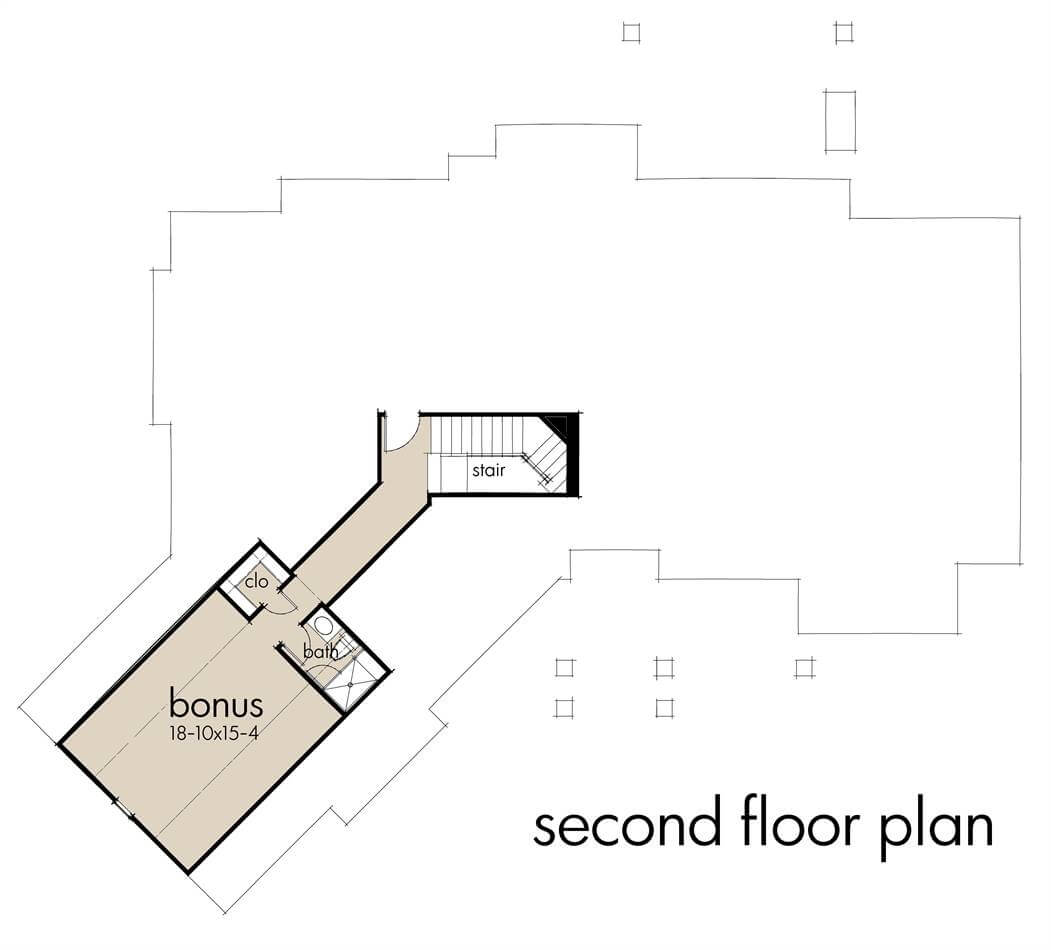


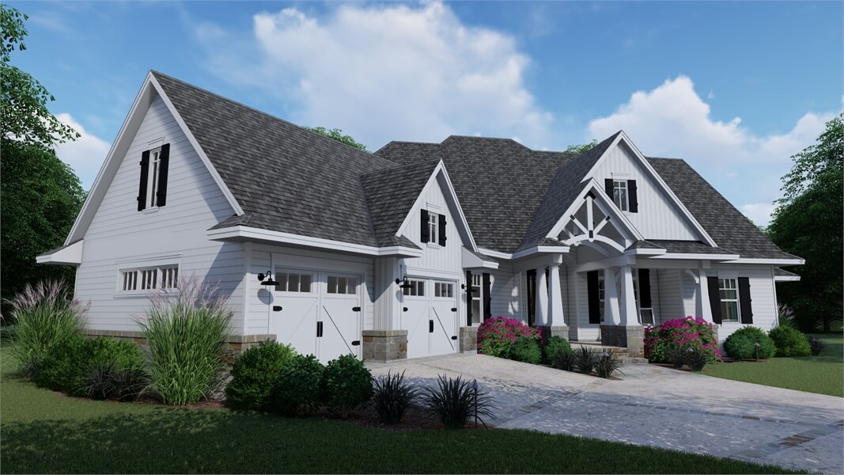
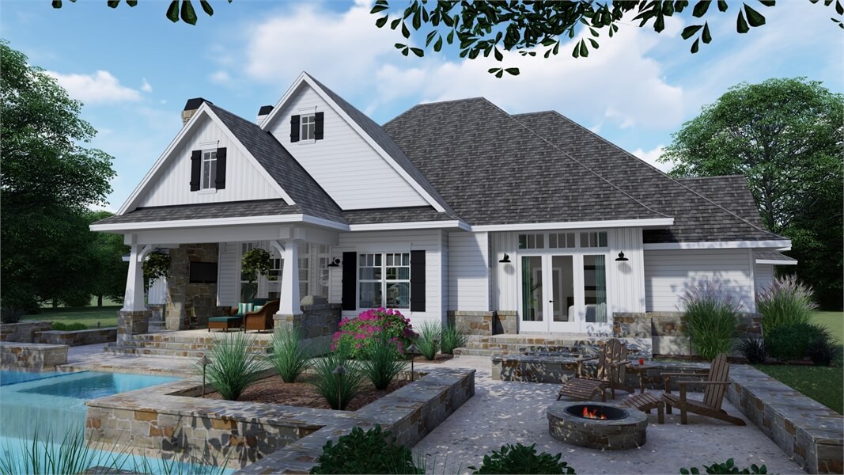
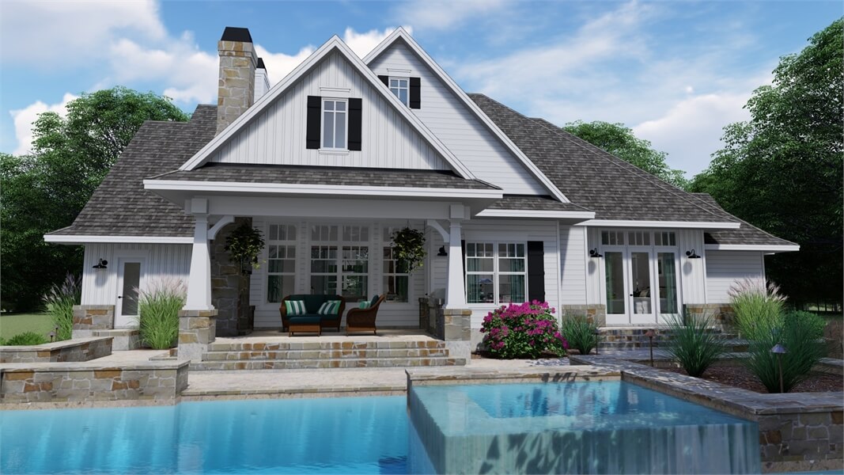

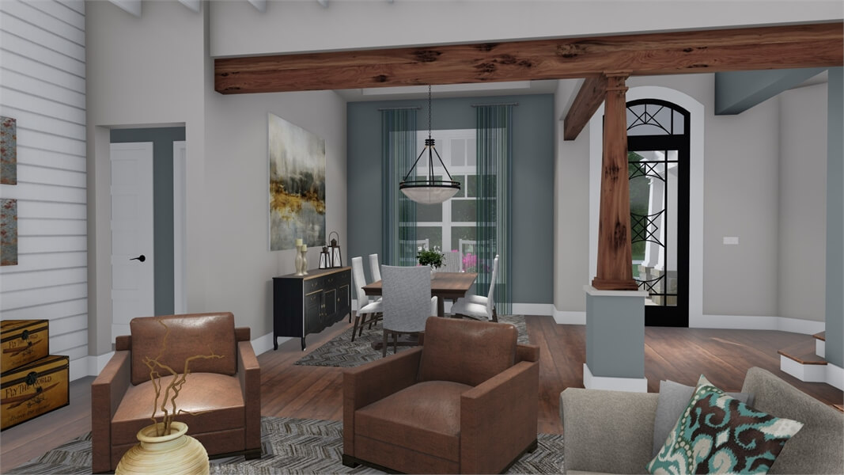

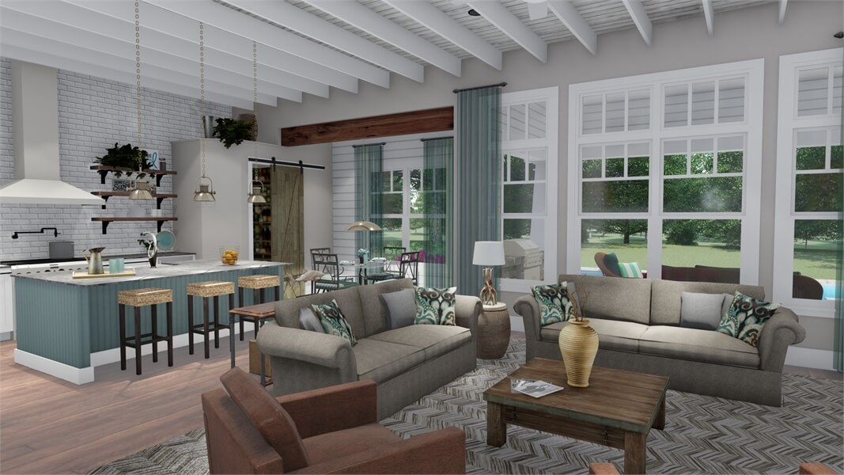
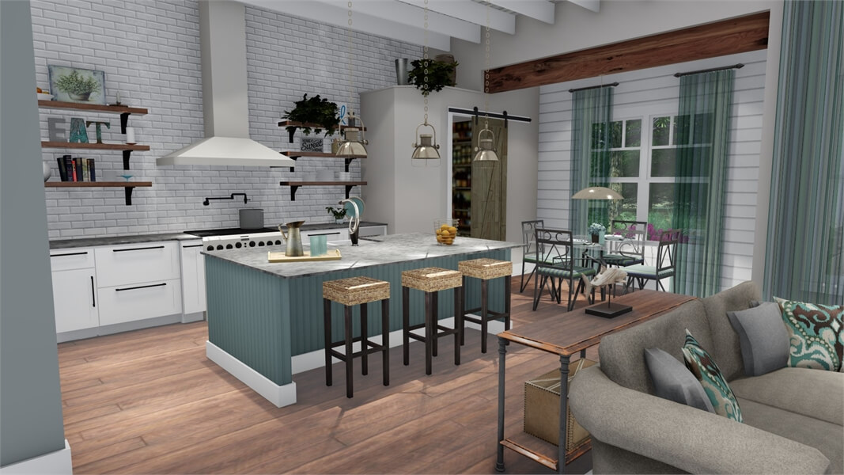
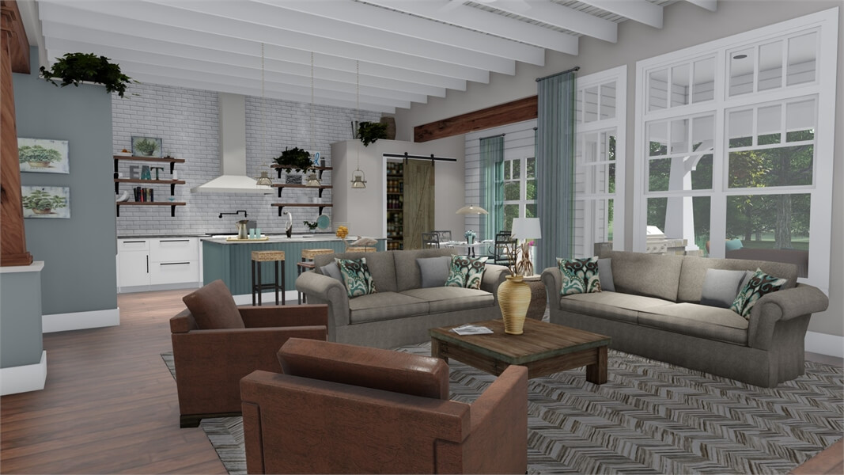

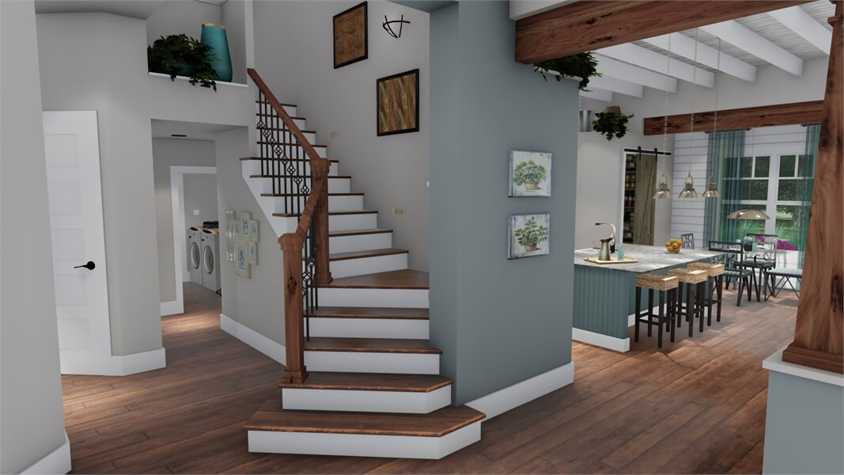
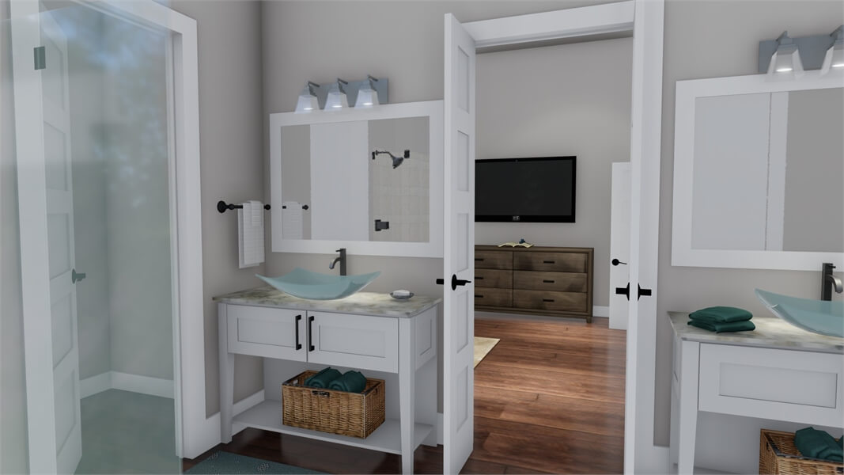

This charming house plan exudes a Craftsman ambiance with its tapered columns and appealing gables. Boasting three bedrooms, 2.5 baths, and a generous living space of 2,504 square feet, it offers a delightful abode.
If you enjoy hosting gatherings, you’ll be enthralled by the spacious family room, complete with ample room for entertaining. The island kitchen, featuring a soaring 12-ft. ceiling, is perfect for culinary endeavors and socializing.
A cozy fireplace adds warmth, while the lanai extends your party area, featuring a second fireplace and a summer kitchen. For dining options, you can choose between the formal dining room or the casual breakfast nook.
The master suite in this home design is a luxurious retreat, providing a tranquil haven. Adorned with two walk-in closets, the private bath includes a garden tub, a separate shower, and dual vanities.
Your children will appreciate their own walk-in closets and a shared Jack and Jill bath. Builders have also highlighted the secluded study, which can be utilized as a home office.
The two-car garage includes a practical shop area. A decorative railing leads to a serene bonus suite, perfect for hosting overnight guests or serving as a child’s play area.
Source: THD-4456
