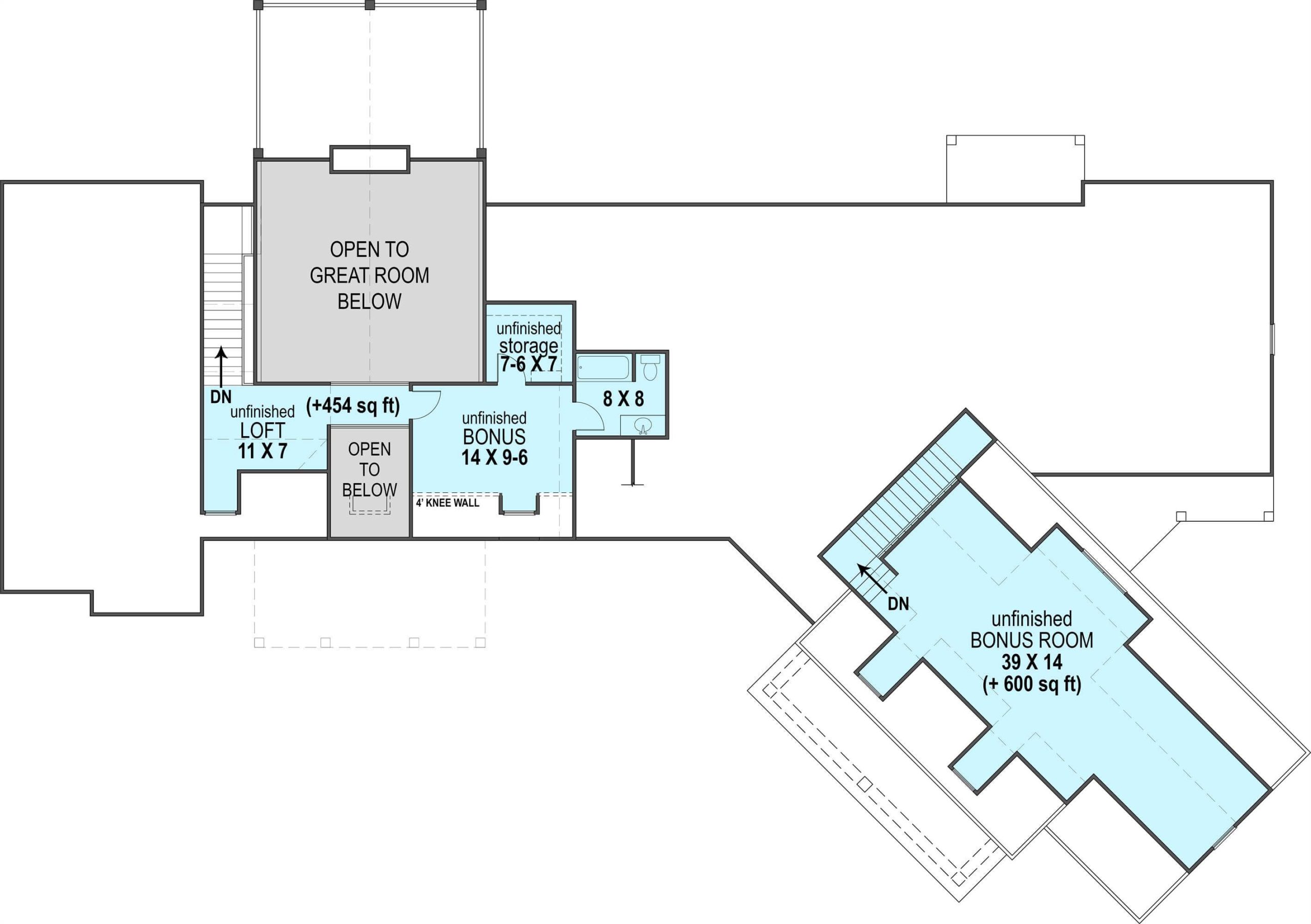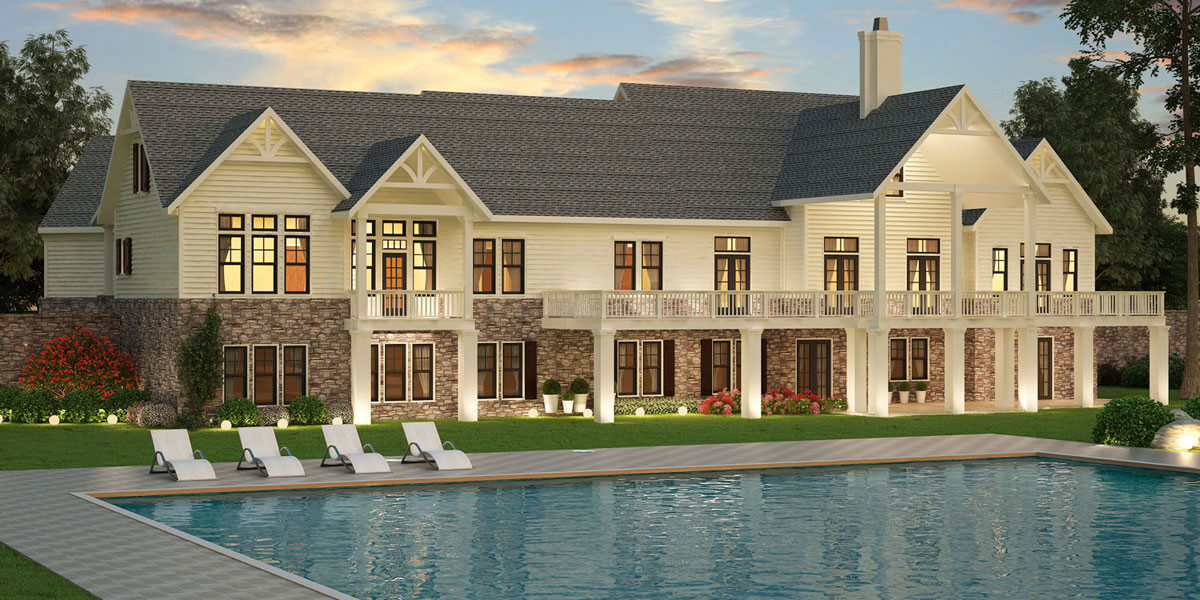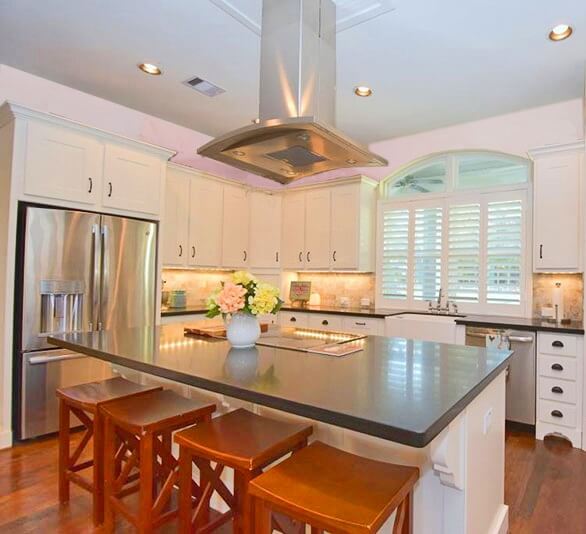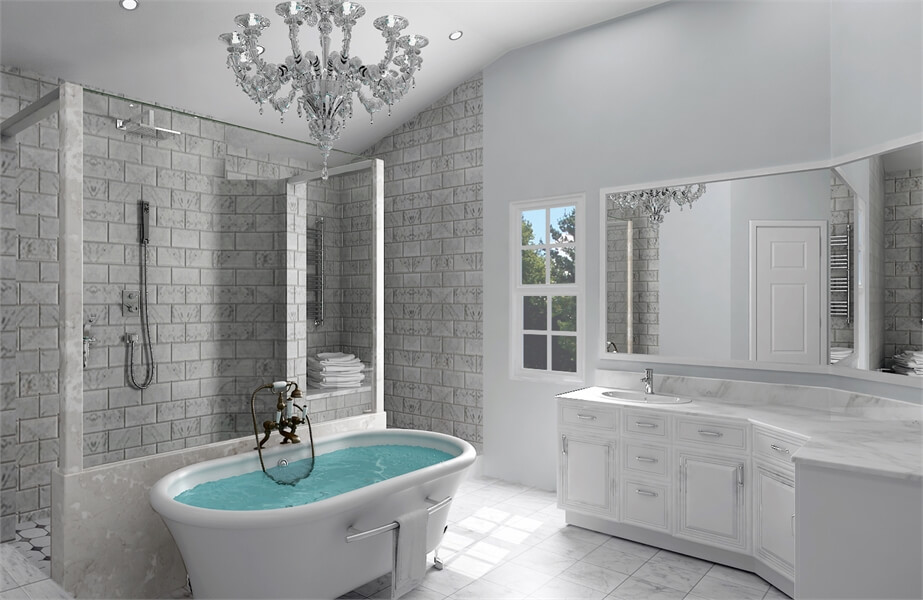
Specifications
- Area: 2,830 sq. ft.
- Bedrooms: 3
- Bathrooms: 2.5
- Stories: 1.5
- Garages: 3
Welcome to the gallery of photos for Pepperwood Place Craftsman with In-Law Suite House. The floor plans are shown below:











Introducing Pepperwood Place, the ideal Mountain Cottage featuring a generously-sized In-Law apartment! Designed in the charming Craftsman style, this ranch home is the ultimate choice for multi-generational households.
With 3 full bedrooms and the potential for expansion on the second floor, this house plan offers ample space and versatility.
Source: THD-1443
You May Also Like
3-Bedroom Modern Euro-style Cottage (Floor Plans)
Single-Story, 3-Bedroom Cute Bungalow Cottage Home With 2 Bathrooms & Detached Garage (Floor Plans)
1-Bedroom Charming 3-Car Garage Apartment with Vaulted Living and Covered Deck (Floor Plans)
3-Bedroom Beautiful Modern Farmhouse with Angled Garage (Floor Plans)
New American Home with Bonus Level above Garage (Floor Plans)
Double-Story European-Style House With 2-Car Garage & Lower-Level Apartment Option (Floor Plans)
Single-Story, 2-Bedroom Transitional Tudor with Wraparound Porch (Floor Plans)
Single-Story, 2-Bedroom Craftsman with His & Her Walk-in Closets (Floor Plans)
Craftsman Home With Vaulted Great Room (Floor Plan)
4-Bedroom Traditional House with Main-Floor Guest Suite (Floor Plans)
3-Bedroom Country Ranch Ideal as a Starter Home (Floor Plans)
3-Bedroom Nantahala Lodge (Floor Plans)
Modern Prairie Style House Under 4000 Square Feet (Floor Plans)
Double-Story, 4-Bedroom The Arbordale: Family-friendly farmhouse design (Floor Plans)
Double-Story, 3-Bedroom Cabin Style House With Sundecks (Floor Plans)
Lake House with Two Main Floor Suites and Lower Level Expansion (Floor Plans)
4-Bedroom Modern Farmhouse with a Split Bedroom Layout and a Vaulted Great Room (Floor Plans)
4-Bedroom Contemporary Colonial-Style House with 697 Sq Ft Attached ADU (Floor Plans)
480 Square Foot Modern Tandem Garage with 169 Square Foot Shop (Floor Plans)
Rustic Mountain House for Rear-sloped Lot (Floor Plans)
1-Bedroom Contemporary House With Attached Garage & Scenic Views (Floor Plans)
3-Bedroom Modern Farmhouse with Split Bedrooms and Optional Lower Level (Floor Plans)
5-Bedroom Mediterranean House with Outdoor Kitchen - 5017 Sq Ft (Floor Plans)
4-Bedroom 26-Foot-Wide Modern House Under 1900 Square Feet (Floor Plans)
4-Bedroom Lady Rose (Floor Plans)
2000 Square Foot Contemporary French Country Home with Lower Level Expansion (Floor Plans)
Cabin House With 2 Bedrooms, 1 Bathroom & Outdoor Porches (Floor Plans)
4-Bedroom Farmhouse with Attic Expansion Potential - 2987 Sq Ft (Floor Plans)
4-Bedroom Modern Farmhouse Under 3,300 Square Feet with 2-Story Great Room (Floor Plans)
3-Bedroom Bridge Modern Farmhouse Style House (Floor Plans)
4-Bedroom New American House with Flex Room and Lower Level (Floor Plans)
2-Bedroom The Gloucester: Modern Farmhouse (Floor Plans)
4-Bedroom Spacious Modern Farmhouse with Walkout Basement and Flex Spaces (Floor Plans)
Single-Story, 3-Bedroom Oakmont House (Floor Plans)
Double-Story, 5-Bedroom Southern Traditional House with Keeping Room and Spacious Rear Porch (Floor ...
Double-Story, 4-Bedroom Linden House (Floor Plans)
