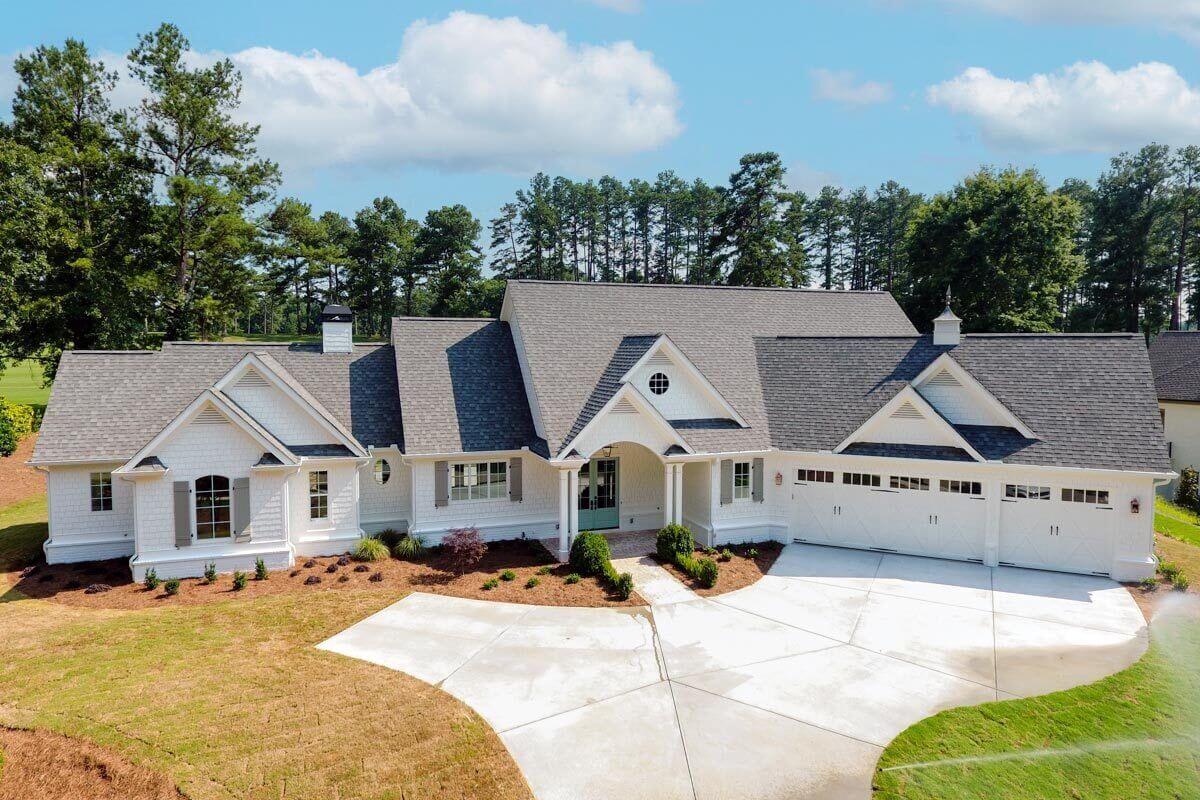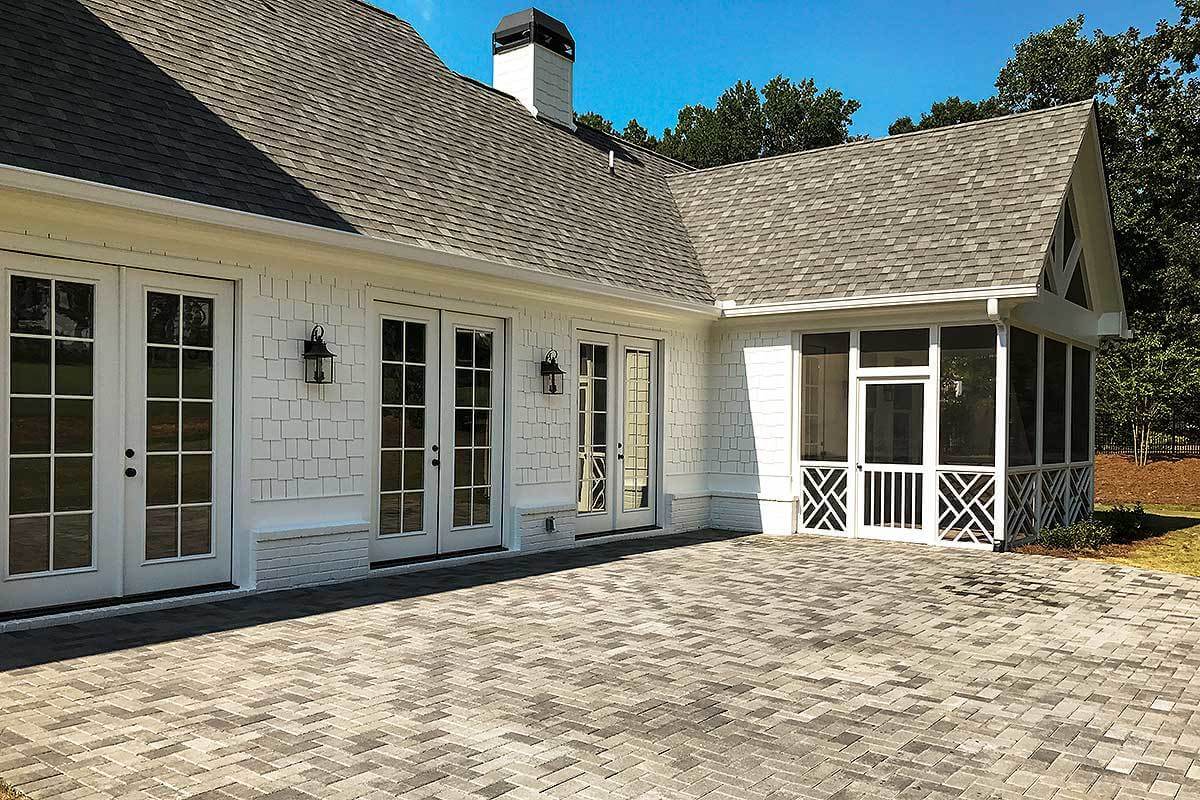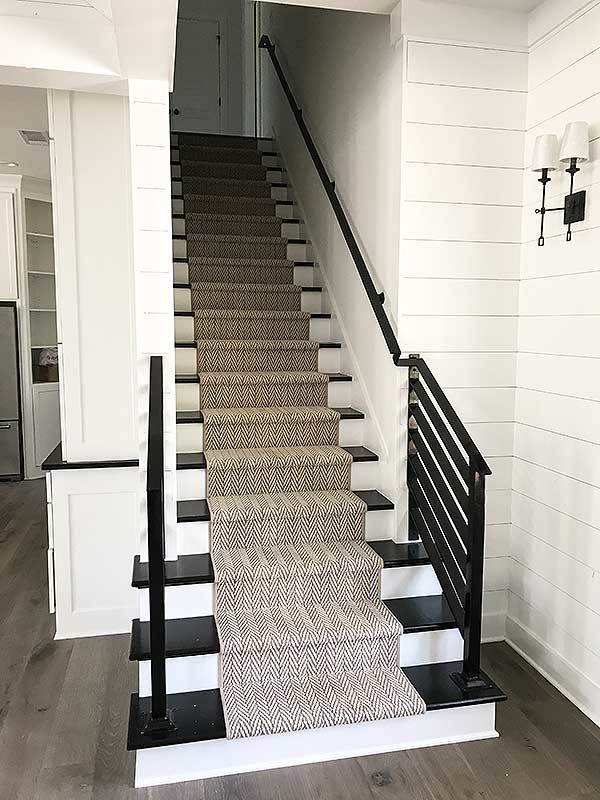
Specifications
- Area: 3,026 sq. ft.
- Bedrooms: 4
- Bathrooms: 3.5
- Stories: 2
- Garages: 3
Here is the house plan for Country Craftsman with Vaulted Interior and French Door Foyer. The floor plans are shown below:

























Upon entering this magnificent Country Craftsman house plan, you’ll be greeted by a breathtaking view from the foyer.
The great room and dining room showcase a grand vaulted and beamed ceiling, complemented by three sets of double doors that lead to the expansive open patio at the back of the house.
The kitchen, featuring a sizable island, offers a panoramic view all the way to the fireplace in the great room. For moments of tranquility, simply slide the pocket doors closed in the home office.
The two first-floor bedrooms are thoughtfully placed on opposite sides of the home, with the master suite boasting its own vaulted and beamed ceiling.
Upstairs, two spacious bedrooms share a hall bathroom, while the nearby unfinished bonus space eagerly awaits your personal touch. In addition to the three-car garage, there is also a dedicated golf cart bay.
Source: Plan 24374TW
