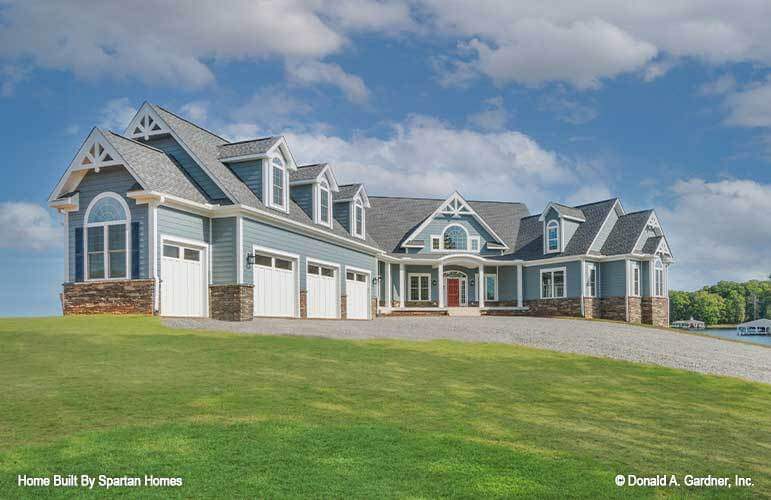
Specifications
- Area: 4,776 sq. ft.
- Bedrooms: 5
- Bathrooms: 4.5
- Stories: 2
- Garages: 2
Welcome to the gallery of photos for The Steeplechase: Ranch Estate. The floor plans are shown below:























This house plan offers a contemporary twist on a timeless ranch estate design. Its exterior showcases grand columns, ornamental wood brackets, and an inviting front porch.
The combination of rugged stonework and graceful arches in the front clerestory, dormer windows, and entryway adds architectural charm.
Inside, the master bedroom, great room, dining room, and screened porch feature decorative ceilings adorned with exposed wood beams.
This hillside residence boasts four fireplaces and a rear wall of windows that frame breathtaking views. Additional personalized touches include a wet bar in the media room and a private study/sitting area in the master suite.
With ample storage and countertop space showcased in the kitchen and laundry/mudroom, this home seamlessly blends lush aesthetics with practicality.
Source: Plan # W-876-D
