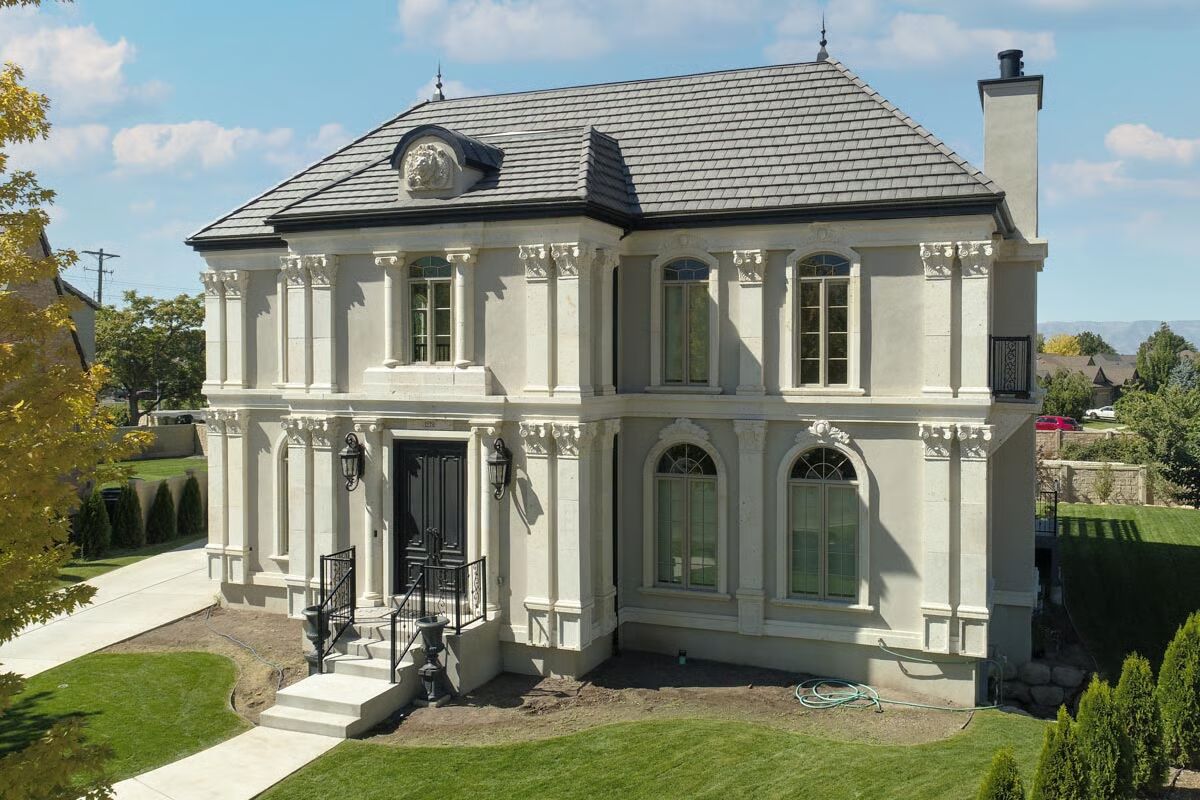
Specifications
- Area: 3,217 sq. ft.
- Bedrooms: 3
- Bathrooms: 3.5
- Stories: 2
- Garages: 2
Welcome to the gallery of photos for Exclusive Georgian with Home Office and Two Master Suites. The floor plans are shown below:
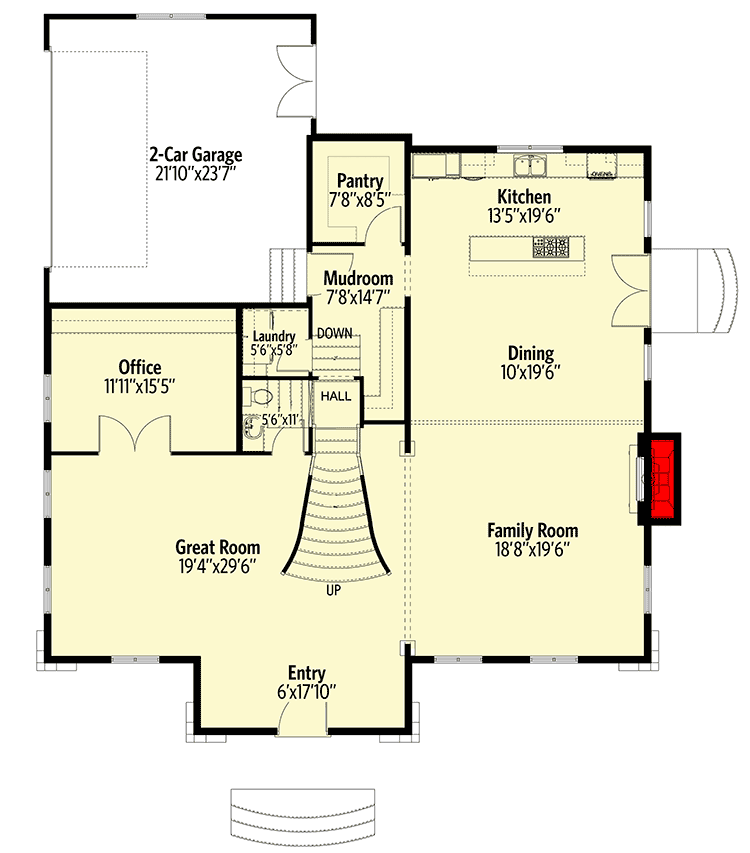
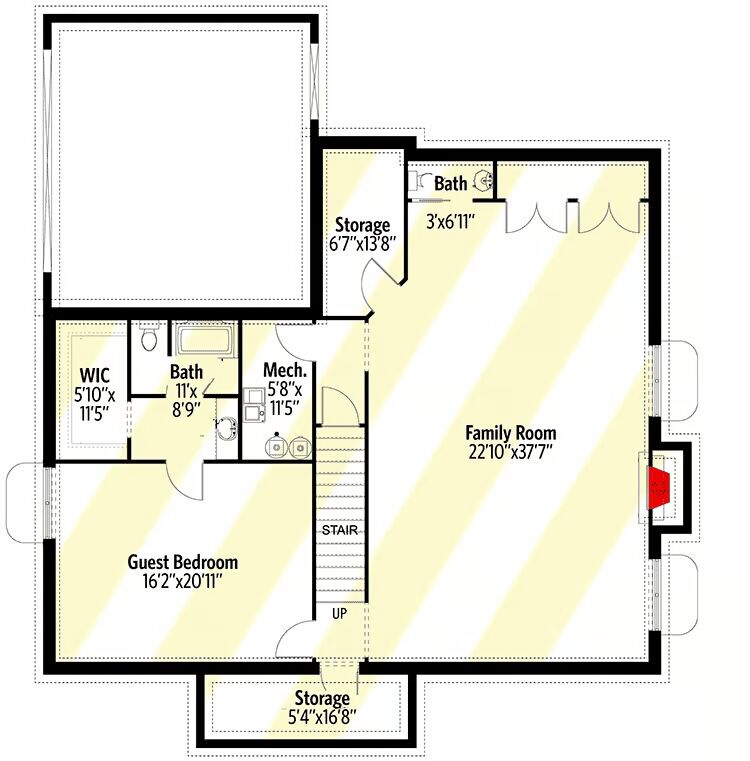
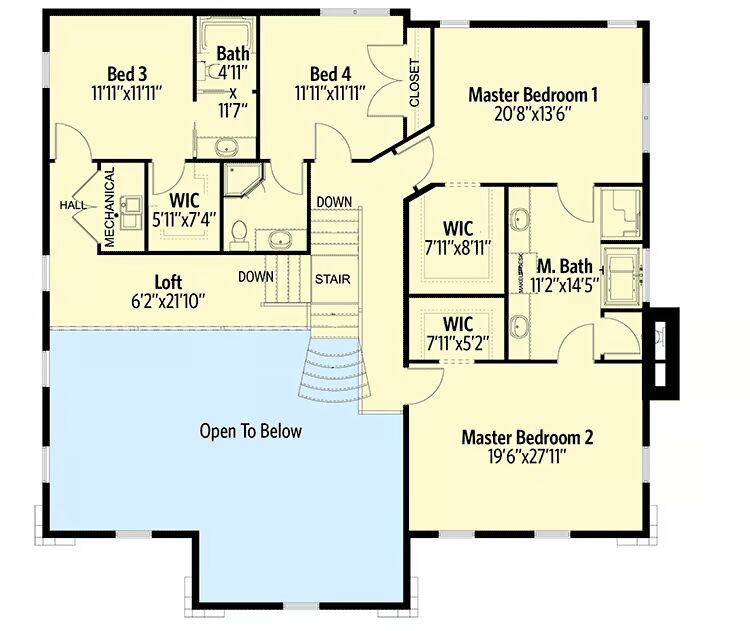
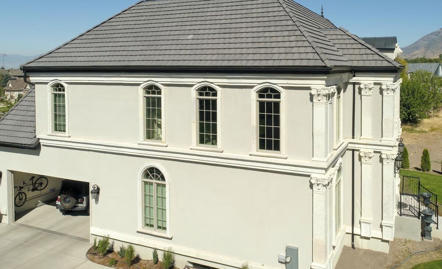
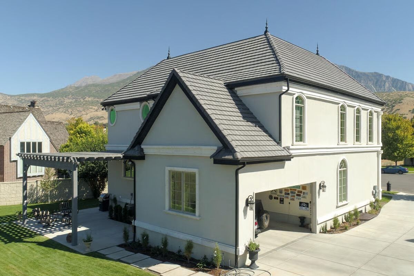
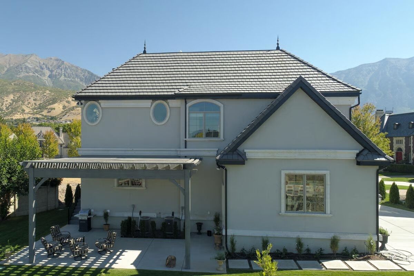
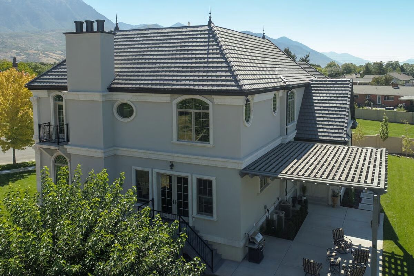
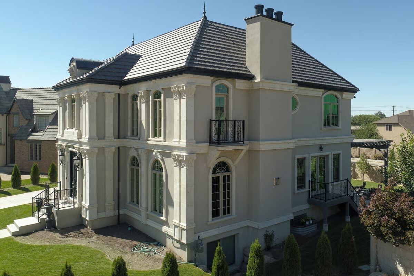
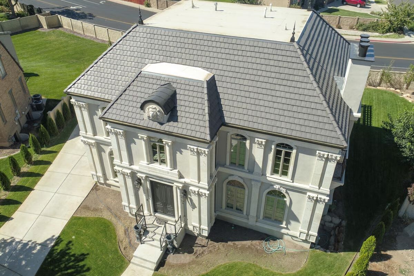
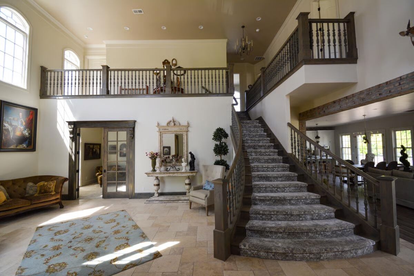
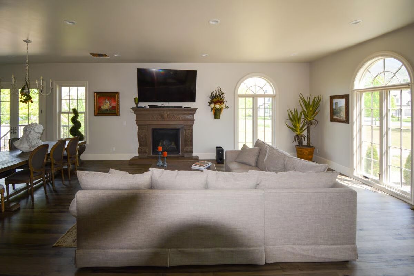
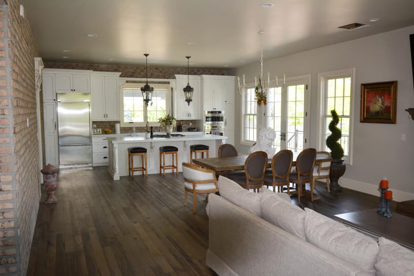
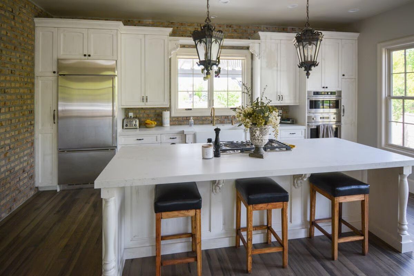
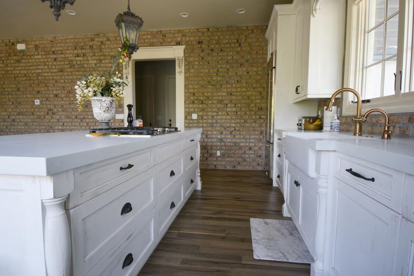
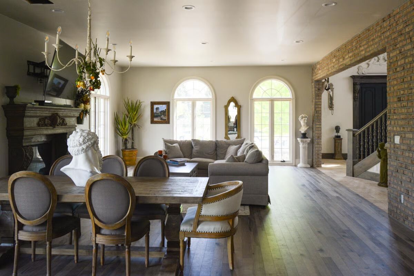
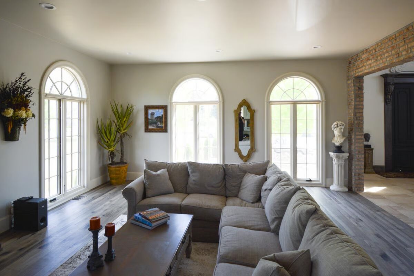
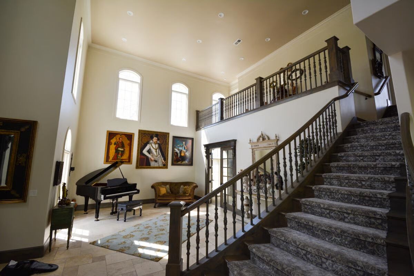
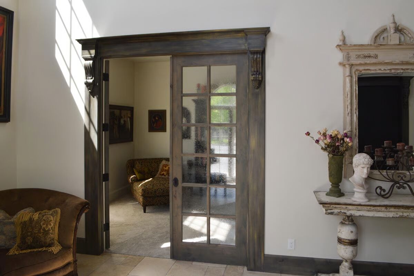
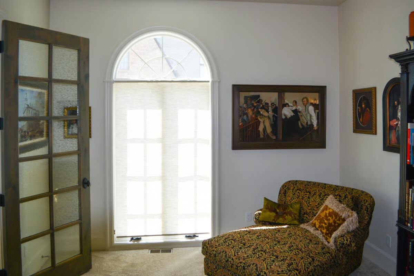
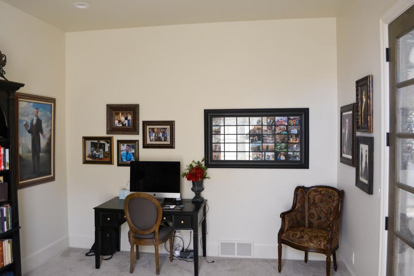
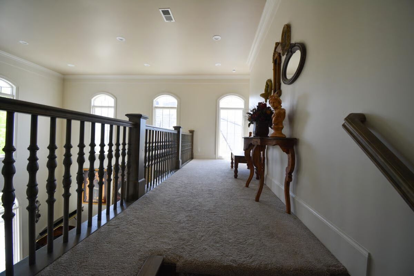
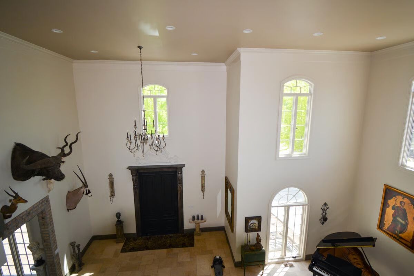
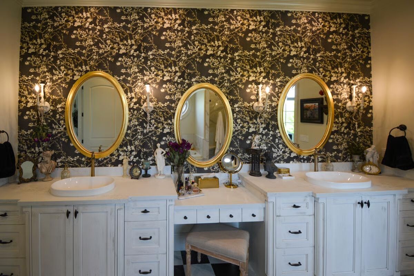
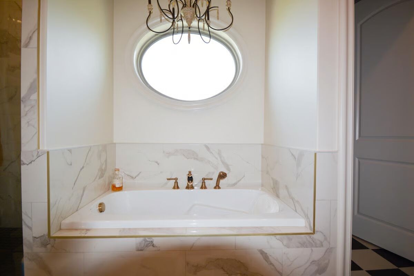
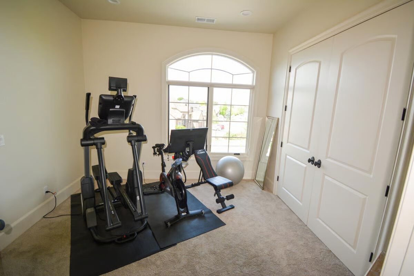
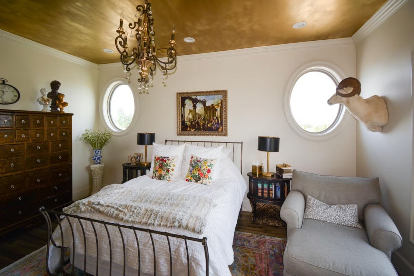
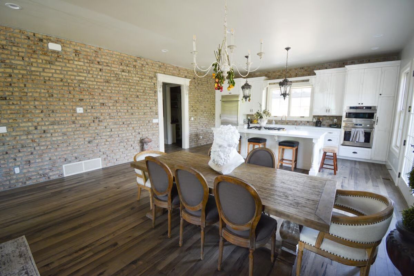
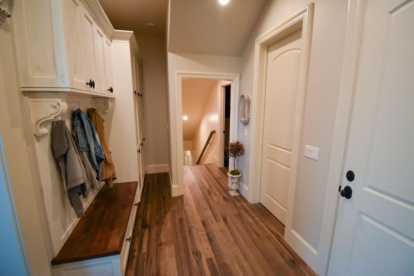
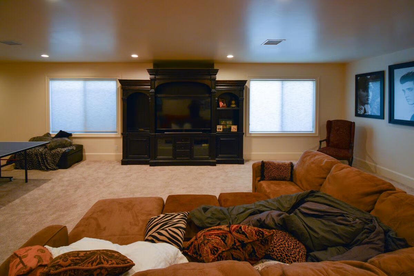
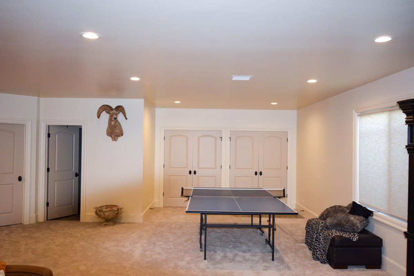
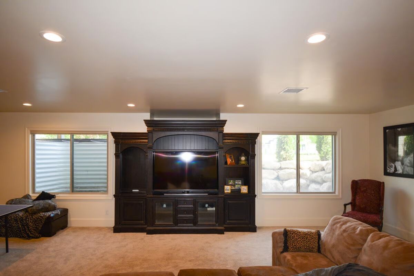
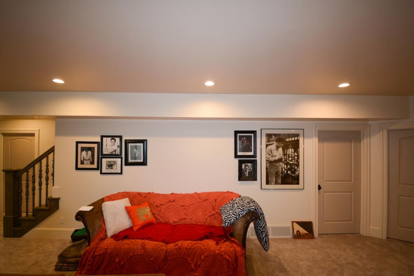
Step into timeless elegance with this exclusive Georgian-style home, offering classic architectural charm paired with spacious, functional living.
Designed for both everyday comfort and grand entertaining, this residence features expansive gathering areas, a private home office, and a generously finished lower level.
The grand foyer opens to a dramatic two-story great room, filled with natural light and warmth. Just off the entry, you’ll find a stylish powder bath and a dedicated home office—ideal for working remotely or managing household tasks.
To the right, the open-concept family room flows effortlessly into the dining area and chef-inspired kitchen, complete with a cooktop island, walk-in pantry, and direct access to the rear-facing 2-car garage.
Upstairs, dual master bedrooms are thoughtfully positioned on either side of a luxurious shared five-piece bathroom, offering privacy and comfort. Two additional family bedroom suites complete the upper level, each with access to full baths.
The fully finished lower level offers even more living space, including a spacious family or recreation room, a private guest suite, and dedicated storage rooms—perfect for accommodating visitors or extended family.
This elegant Georgian home is the perfect blend of refined style and practical design, tailored for modern living.
