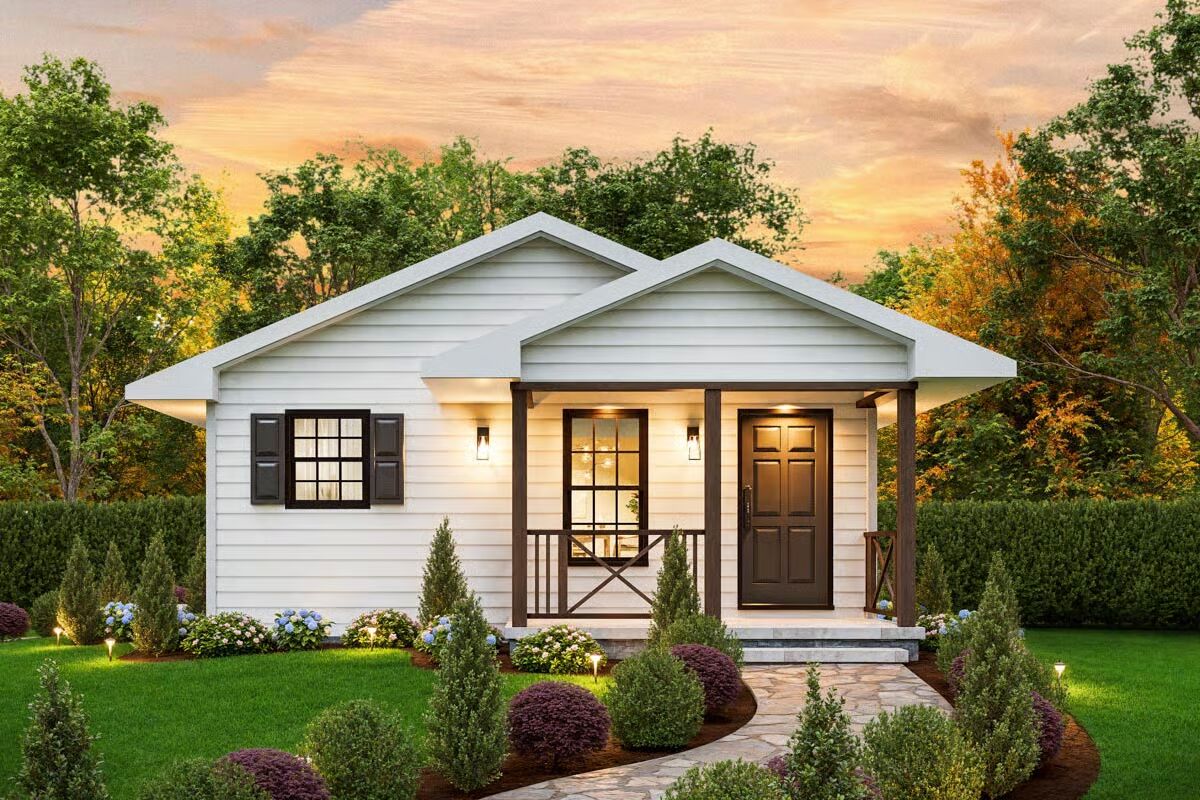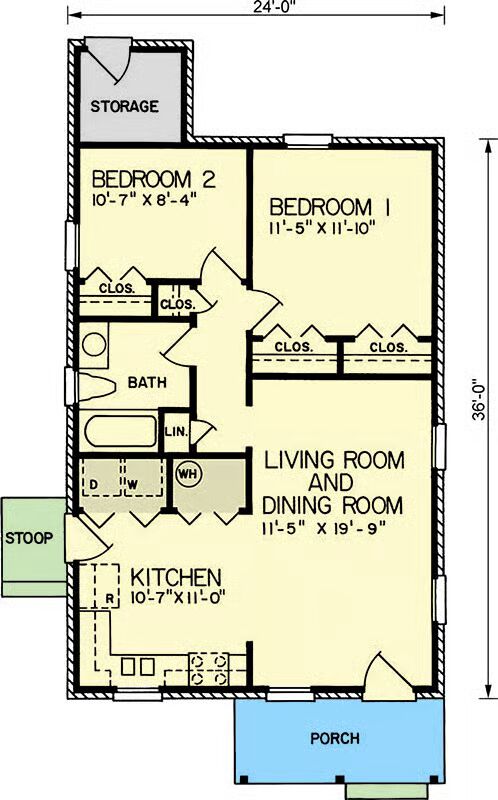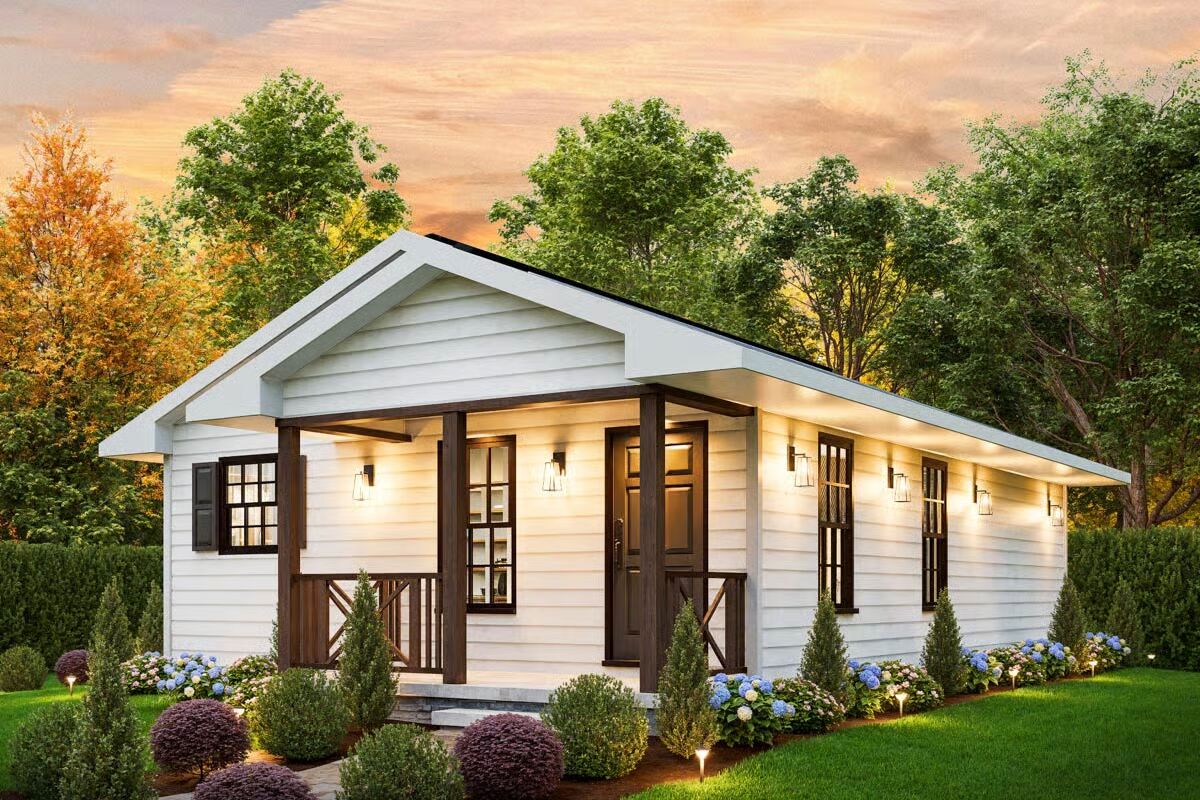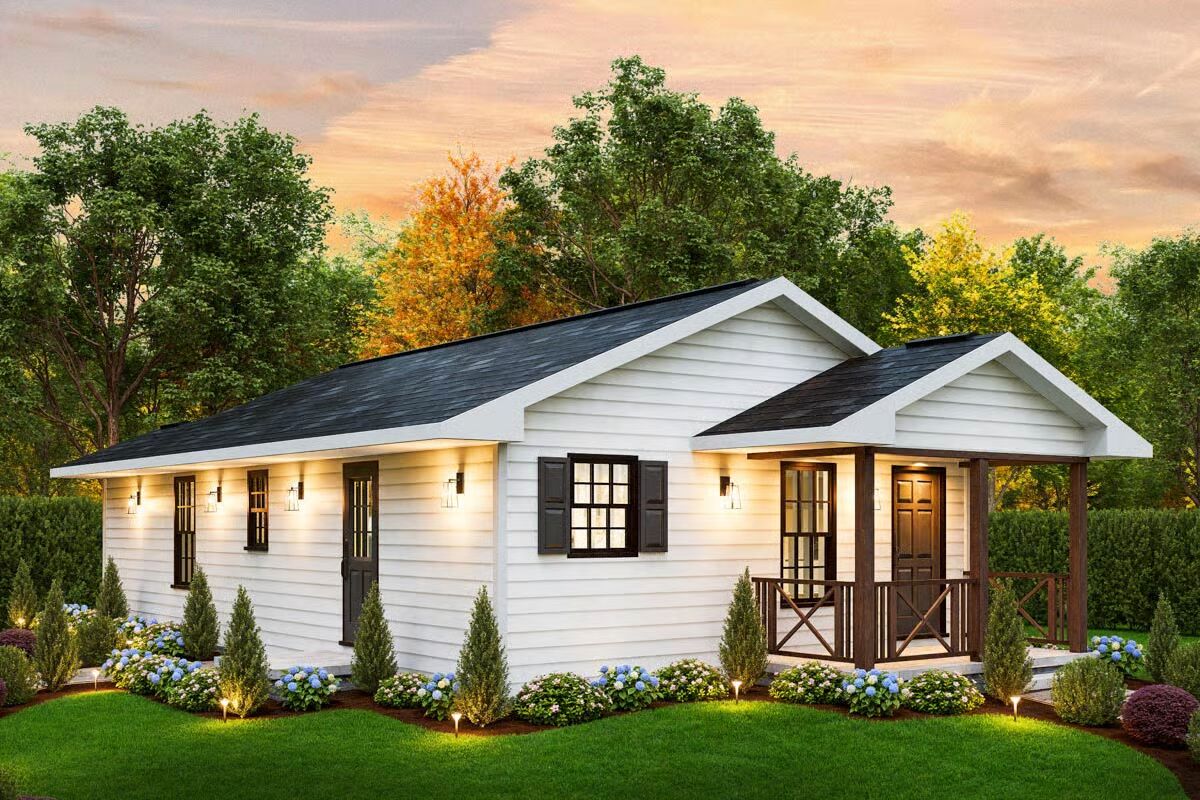
Specifications
- Area: 815 sq. ft.
- Bedrooms: 2
- Bathrooms: 1
- Stories: 1
Welcome to the gallery of photos for Narrow Country Cottage House Under 850 Sq Ft. The floor plan is shown below:




This 2-bedroom, 1-bath country cottage offers 815 sq. ft. of cozy, heated living space, perfect for small families, first-time homeowners, or those seeking a downsized lifestyle.
Designed with comfort and simplicity in mind, this home combines traditional charm with practical living.
You May Also Like
Double-Story, 4-Bedroom The Brogan: Brick House (Floor Plans)
Rockin' Mountain Home with Climbing and Exercise Rooms (Floor Plans)
Single-Story Ranch Home For Mountain Or Lake-View Lot With 3-Car Garage (Floor Plans)
Modern Craftsman House with Hidden Pantry (Floor Plans)
Multi-Gabled Craftsman Home With Elevator-Accessible Guest Studio Suite (Floor Plan)
4-Bedroom Spectacular Home for the Large Family (Floor Plans)
Double-Story, 4-Bedroom The Bantry: Perfect for View Lots (Floor Plans)
3-Bedroom Sweet Magnolia (Floor Plans)
Craftsman-Style Lake House With Large Covered Deck & 2 Double-Car Garages (Floor Plans)
Single-Story, 3-Bedroom Barndominium-Style House With Cathedral Ceiling & Exposed Beams (Floor Plan)
Single-Story, 3-Bedroom Storybook Bungalow With Large Front & Back Porches (Floor Plan)
3-Bedroom Mountain Craftsman House with Home Office or Flex Room - 2500 Sq Ft (Floor Plans)
5-Bedroom The Jasper Hill: Luxury house with a rustic facade (Floor Plans)
Single-Story, 3-Bedroom The Gadberry Compact Rustic Home (Floor Plans)
Single-Story, 3-Bedroom Cloverwood Exclusive Affordable Ranch Style House (Floor Plans)
Double-Story, 3-Bedroom Modern Cabin with Window-Filled Rear (Floor Plan)
2-Bedroom Mountain House with Study and Optional Lower-level Office (Floor Plans)
Single-Story, 5-Bedroom The Havelock (Floor Plans)
Single-Story, 4-Bedroom The Richelieu (Floor Plan)
Modern Farmhouse Rambler House Under 2,800 Square Feet with Vaulted Family Room (Floor Plans)
Single-Story, 4-Bedroom European-Style Home With 4-Car Garage & Motor Court (Floor Plan)
2-Bedroom New American Cottage with Home Office Flex Space (Floor Plans)
4-Bedroom The Irwin: Traditional House (Floor Plans)
Modern Farmhouse with Angled Garage and Two-Story Great Room (Floor Plans)
Grand Georgian Home (Floor Plans)
Double-Story, 4-Bedroom The Drayton Hall Old World-Style Home (Floor Plans)
Double-Story, 4-Bedroom Cottage House for Narrow Lot (Floor Plans)
3-Bedroom 1,965 Square Foot House Plan with Open Floor (Floor Plan)
Single-Story, 4-Bedroom New American House Under 2400 Square Feet with Flex Room (Floor Plans)
Double-Story, 3-Bedroom The Belmont House With Multiple Garage Options (Floor Plans)
Contemporary Craftsman with 3 Car Garage (Floor Plans)
4-Bedroom Transitional House with Greenhouse and Outdoor Fireplace - 2575 Sq Ft (Floor Plans)
3-Bedroom Country Cottage House with Workshop (Floor Plans)
4-Bedroom Contemporary House with 2-Story Great Room - 3452 Sq Ft (Floor Plans)
Double-Story, 3-Bedroom Cabin Style House With Sundecks (Floor Plans)
Single-Story, 2-Bedroom Transitional Tudor with Wraparound Porch (Floor Plans)
