
Specifications
- Area: 5,876 sq. ft.
- Bedrooms: 5
- Bathrooms: 5.5
- Stories: 2
- Garages: 3
Welcome to the gallery of photos for a double-story, five-bedroom Prairie Wind house. The floor plans are shown below:
 Main Floor Plan
Main Floor Plan
 Second Floor Plan
Second Floor Plan
 Basement Floor Plan
Basement Floor Plan
 Front view of the Prairie Wind
Front view of the Prairie Wind
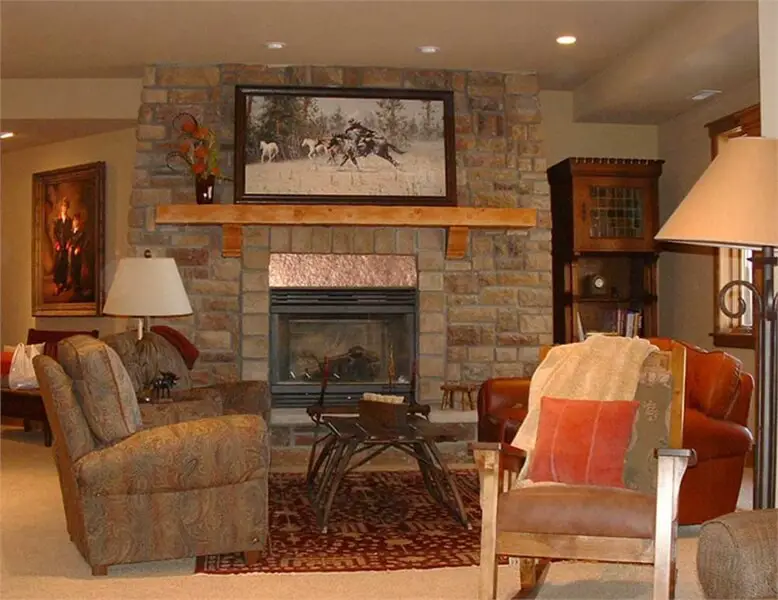 A wooden coffee table accompanies a sofa, while a stone brick fireplace completes the cozy setting.
A wooden coffee table accompanies a sofa, while a stone brick fireplace completes the cozy setting.
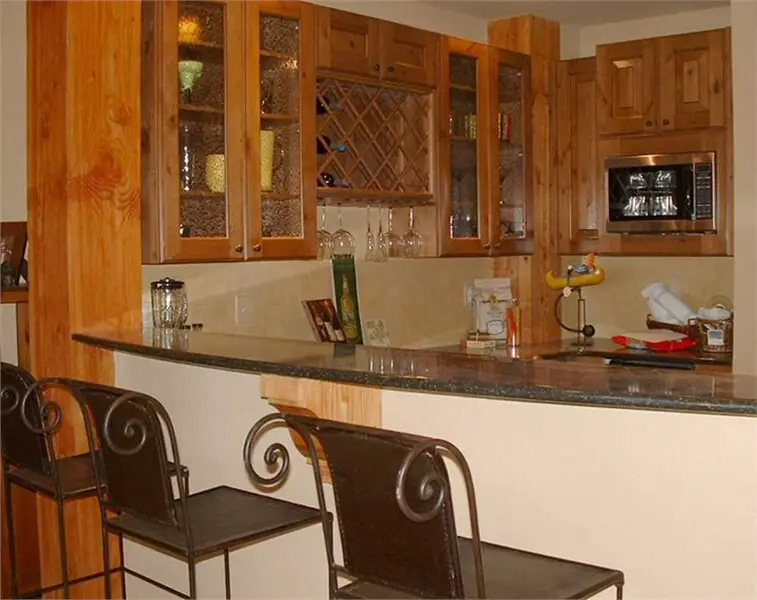 Wooden cabinet with the kitchen.
Wooden cabinet with the kitchen.
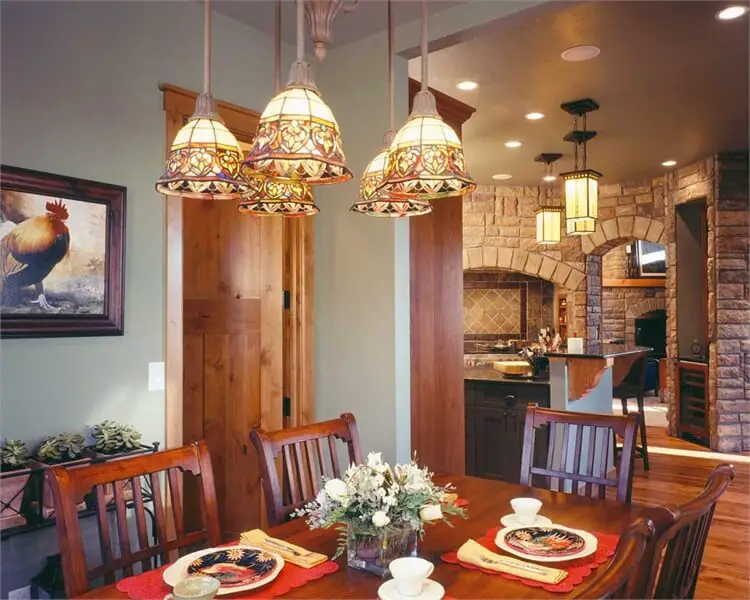 A chandelier hangs above a rectangular wooden dining table surrounded by chairs.
A chandelier hangs above a rectangular wooden dining table surrounded by chairs.
 Stairs made of wood leading to the second floor.
Stairs made of wood leading to the second floor.
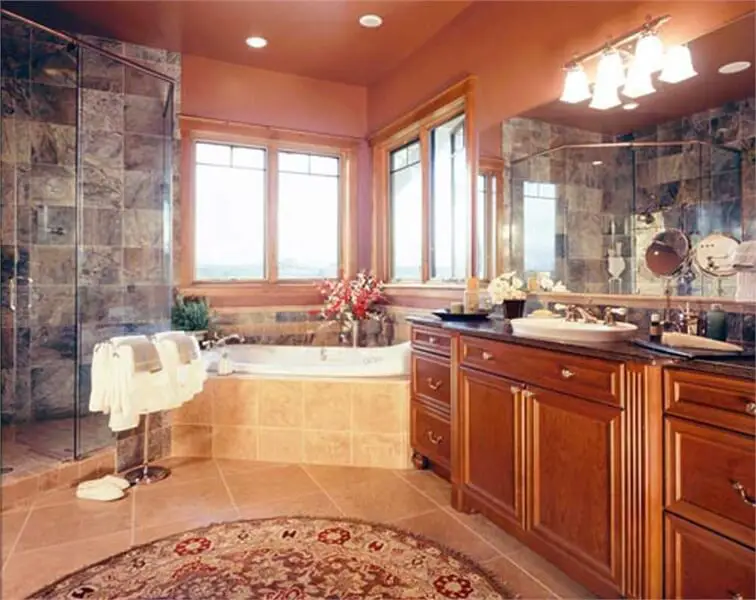 Bathroom featuring a spacious walk-in shower and a luxurious bathtub.
Bathroom featuring a spacious walk-in shower and a luxurious bathtub.
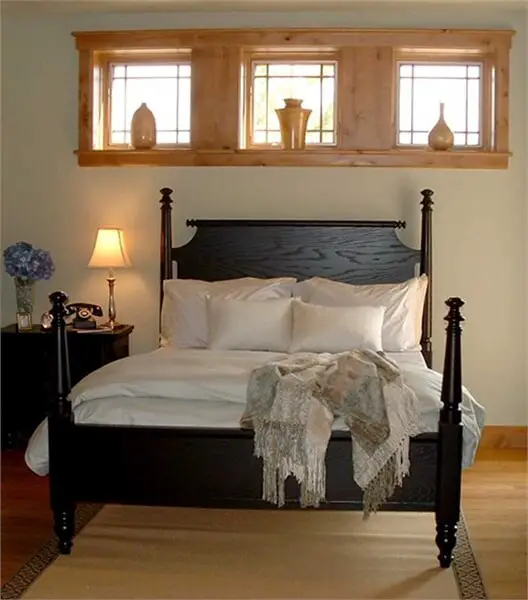 A bed with a black frame and a lampshade.
A bed with a black frame and a lampshade.
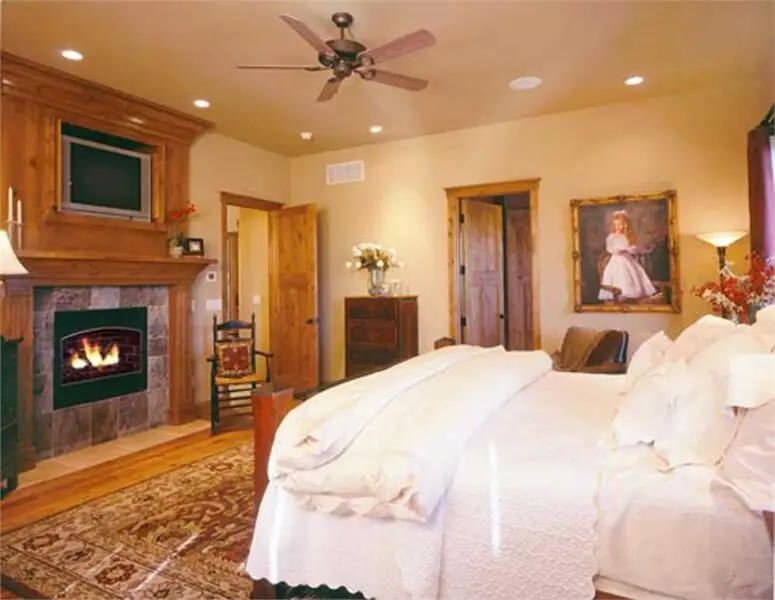 A cozy bedroom with a charming fireplace and a soft rug.
A cozy bedroom with a charming fireplace and a soft rug.
This craftsman-style two-story house plan exudes charm and appeal, featuring a walkway and a welcoming front covered porch, perfect for both relaxation and entertaining family and guests.
As you enter, you’ll be greeted by a spacious foyer equipped with a convenient coat closet and access to the staircase leading to the second floor.
The heart of the home is the open 16′ x 21′ family room, complete with a cozy fireplace and large double-decked windows that flood the room with natural light.
Adjacent to the family room, separated by elegant columns, is the dining room, providing a private dining experience while maintaining an open and airy atmosphere.
The kitchen is a true delight, showcasing a walk-in pantry, an island with seating, and ample cabinets and counter space for all your culinary needs.
The master suite is a luxurious retreat, featuring a sitting area, a second fireplace, and direct access to the back deck.
The master bath is thoughtfully designed with dual sinks, a walk-in shower, a spacious soaker tub, and a generously sized walk-in closet.
The outdoor living space of this home is truly exceptional, offering a deck, a covered patio, an outdoor kitchen, and a fireplace, providing the perfect setting for year-round entertainment.
On the lower level, you’ll find a well-appointed exercise room, a wine cellar, a bar, storage space, and a mechanical room.
Additionally, there is a sizable living area with yet another fireplace, along with an in-law suite complete with a sitting area, a kitchenette, a full bath, and a walk-in closet.
Upstairs, three bedrooms await, each boasting its own walk-in closet and full bath, ensuring comfort and privacy for all occupants.
Source: Plan THD-9407
You May Also Like
Single-Story, 3-Bedroom The Nicholson: Flexible House (Floor Plans)
2,800 Square Foot Home with 2-Story Great Room (Floor Plans)
1-Bedroom Country Cottage with Rear-Facing Bedroom (Floor Plans)
Single-Story, 3-Bedroom The Honeysuckle Affordable Ranch Farm House (Floor Plans)
3-Bedroom Elegant Two-Story Transitional House with 2-Story Great Room (Floor Plans)
3-Bedroom Sweet Magnolia (Floor Plans)
Modern Farmhouse-Style Lake House with Loft and Walkout Basement - 2000 Sq Ft (Floor Plans)
1-Bedroom European-Style Carriage House with 650 Square Foot Studio Apartment (Floor Plans)
2-Bedroom Farmhouse Cottage with Vaulted Living Room - 1827 Sq Ft (Floor Plans)
3-Bedroom Country Cottage House with Workshop (Floor Plans)
4-Bedroom Acadian House with Bonus Room (Floor Plans)
The Courtney (Floor Plan)
Single-Story, 5-Bedroom Barn Style with Mud Room (Floor Plans)
2-Bedroom Single-Story Contemporary House with Wrap-Around Porch - 1453 Sq Ft (Floor Plans)
2-Bedroom King of the Mountain (Floor Plans)
Single-Story, 3-Bedroom Country Home with Walk-in Kitchen Pantry (Floor Plans)
3-Bedroom, The Liberty Hill (Floor Plans)
Double-Story, 3-Bedroom The Solstice Springs Craftsman-Blend Home With 2-Car Garage (Floor Plans)
3-Bedroom Mountain Ranch House with Vaulted Great Room - 1755 Sq Ft (Floor Plans)
4-Bedroom New American Home for a Sloping Lot with Lower Level Rec Room and Home Office (Floor Plans...
Double-Story, 5-Bedroom Exclusive Luxury Modern Farmhouse with Private Apartment (Floor Plans)
3-Bedroom The Radford: Compact Cottage (Floor Plans)
Belle Petite Ferme Small Style House (Floor Plans)
Single-Story, 4-Bedroom Tiger Creek G Craftsman Home (Floor Plans)
1-Bedroom 665 Square Foot Apartment Above 3-Car Garage (Floor Plans)
Double-Story, 3-Bedroom Modern Home with 2-Car Garage - 1593 Sq Ft (Floor Plans)
4-Bedroom Elegant Tudor-Style House with Expansive Living Spaces (Floor Plans)
Mountain (or Lake) House with Second Floor Balcony (Floor Plans)
2-Bedroom Exclusive Modern Farmhouse with One-Floor Living (Floor Plans)
Single-Story, 4-Bedroom Tiger Creek A (Floor Plans)
1-Bedroom 400 Square Foot Cabin with Bunk Room and Fireplace (Floor Plans)
4-Bedroom The Irwin: Traditional House (Floor Plans)
Double-Story, 4-Bedroom Exclusive Acadian-Style Modern Farmhouse with Split Bedrooms (Floor Plans)
Single-Story, 3-Bedroom Classic Country Farmhouse with Home Office (Floor Plans)
Beach Bungalow with Main-floor Master Bedroom and Home Office (Floor Plans)
4-Bedroom Modern Farmstead Home with Pocket Office (Floor Plans)

 Main Floor Plan
Main Floor Plan Second Floor Plan
Second Floor Plan Basement Floor Plan
Basement Floor Plan Front view of the Prairie Wind
Front view of the Prairie Wind A wooden coffee table accompanies a sofa, while a stone brick fireplace completes the cozy setting.
A wooden coffee table accompanies a sofa, while a stone brick fireplace completes the cozy setting. Wooden cabinet with the kitchen.
Wooden cabinet with the kitchen. A chandelier hangs above a rectangular wooden dining table surrounded by chairs.
A chandelier hangs above a rectangular wooden dining table surrounded by chairs. Stairs made of wood leading to the second floor.
Stairs made of wood leading to the second floor. Bathroom featuring a spacious walk-in shower and a luxurious bathtub.
Bathroom featuring a spacious walk-in shower and a luxurious bathtub. A bed with a black frame and a lampshade.
A bed with a black frame and a lampshade. A cozy bedroom with a charming fireplace and a soft rug.
A cozy bedroom with a charming fireplace and a soft rug.