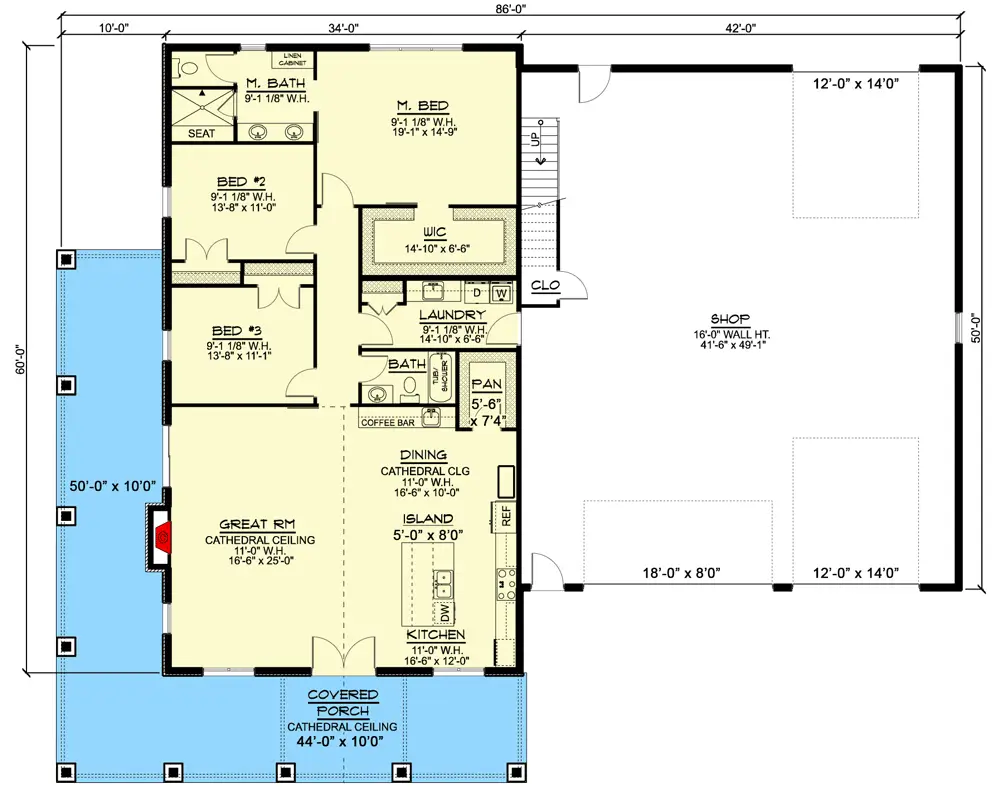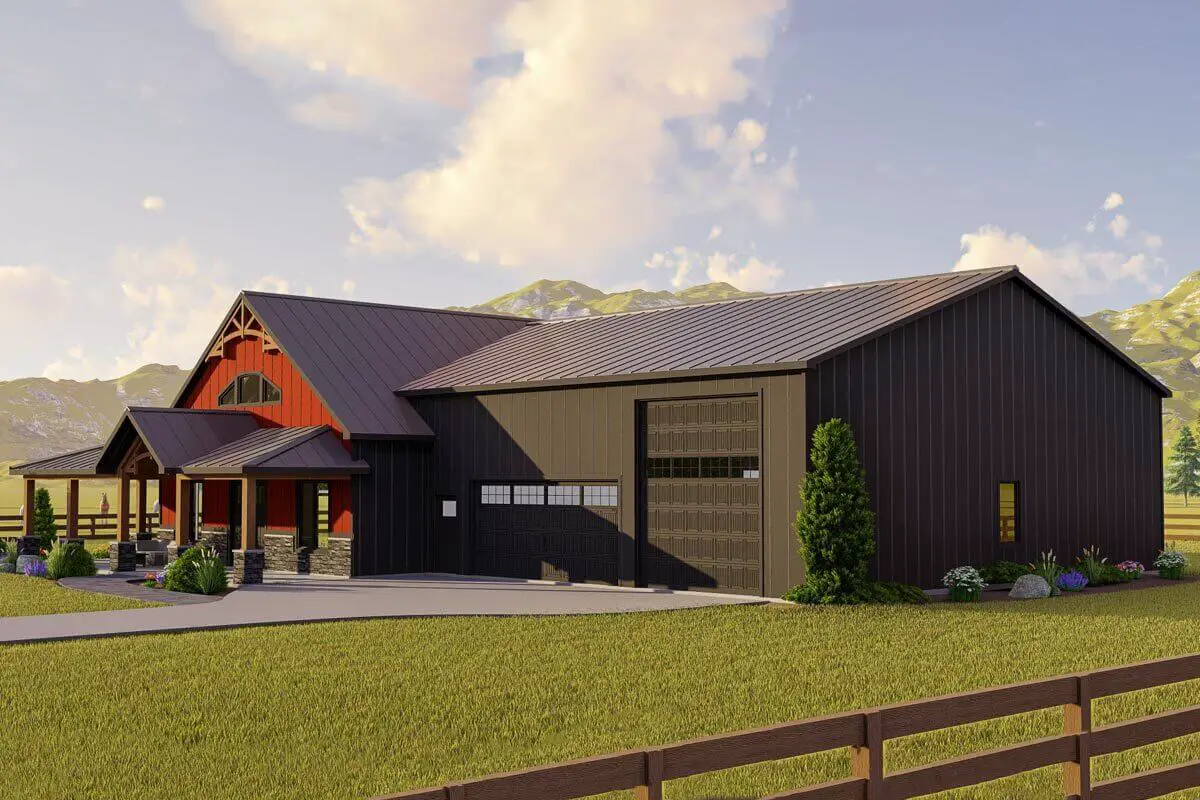
Specifications
- Area: 2,039 sq. ft.
- Bedrooms: 3
- Bathrooms: 2
- Stories: 1
- Garages: 3
Welcome to the gallery of photos for a single-story, three-bedroom Farmhouse-Inspired Barndominium with Wraparound Porch. The floor plans are shown below:
 Main Floor Plan
Main Floor Plan
 Optionally Finished Bonus Plan
Optionally Finished Bonus Plan
 Main Level – Basement Foundation Plan
Main Level – Basement Foundation Plan
 The front exterior of this Barndominium, inspired by a Farmhouse design, showcases a charming wraparound porch with wooden columns and sturdy rock pillars.
The front exterior of this Barndominium, inspired by a Farmhouse design, showcases a charming wraparound porch with wooden columns and sturdy rock pillars.
 The spacious garage features sleek black side panels and is accompanied by a concrete driveway.
The spacious garage features sleek black side panels and is accompanied by a concrete driveway.
 This picturesque covered porch captures a delightful angle view, with sturdy wooden columns and elegant rock pillars.
This picturesque covered porch captures a delightful angle view, with sturdy wooden columns and elegant rock pillars.
 This is a rear view of the Farmhouse-style Barndominium, featuring a spacious wraparound porch that wraps around the entire structure, offering a picturesque view from the back.
This is a rear view of the Farmhouse-style Barndominium, featuring a spacious wraparound porch that wraps around the entire structure, offering a picturesque view from the back.
The right portion of this Barndominium, inspired by Farmhouse design, includes a garage/workshop spanning 2,123 square feet.
It is equipped with front and rear overhead doors for convenient access. Inside the garage, there is a staircase leading to a loft on the second level, which can be utilized as an office or storage space.
Moving towards the front of the house, the wraparound porch leads to the main entrance through French doors.
Upon entering, you step into a combined great room, kitchen, and dining area. The kitchen boasts a 5′ by 8′ island and a coffee bar, while the dining area features a fireplace and a soaring cathedral ceiling.
On the left side of the house, two spacious bedrooms are situated across from a full bath and a laundry room with a door providing access to the garage.
The master bedroom is tucked away at the rear of the design, providing privacy. It includes a 4-fixture bathroom complete with a linen closet and a walk-in closet for ample storage.
The exterior of the Barndominium is finished with corrugated metal siding, adding to its unique appeal.
Source: Plan 135072GRA
You May Also Like
Modern Farmhouse with 2-Story Living Room and Finished Basement (Floor Plans)
3-Bedroom Mountain Craftsman House with Home Office or Flex Room - 2500 Sq Ft (Floor Plans)
Storybook House with Open Floor (Floor Plans)
2-Bedroom Two-story Carriage House with RV Garage - 1190 Sq Ft (Floor Plans)
4-Bedroom The Irwin: Traditional House (Floor Plans)
Single-Story, 4-Bedroom The Saint Clair: Traditional Brick Home (Floor Plans)
3-Bedroom Rustic Mountain Home With Awe-Inspiring Log Design (Floor Plans)
3-Bedroom Narrow Modern Farmhouse: The Maxine (Floor Plans)
3-Bedroom The Keaton: Rustic Ranch Home (Floor Plans)
Traditional Duplex House with 3 Bed Units - 1460 Sq Ft Each (Floor Plans)
3-Bedroom, Rustic Style Garage Apartment (Floor Plans)
3-Bedroom Modern 2181 Sq Ft Two-Story House with Home Office and Upstairs Bedrooms (Floor Plans)
Double-Story, 4-Bedroom Country Craftsman House with Serene Master Suite and Three Fireplaces (Floor...
Single-Story, 3-Bedroom The Riverpointe Craftsman House With 2 Bathrooms & Car Garage (Floor Plans)
2-Bedroom 1805 Sq Ft Country with Great Room (Floor Plans)
Double-Story, 4-Bedroom Stonington House With 2-Car Garage (Floor Plans)
Single-Story, 3-Bedroom Rollinsford (Floor Plan)
Craftsman Duplex House with Mirrored 2045 Square Foot 3 Bed Units (Floor Plans)
4-Bedroom Contemporary Craftsman with Large Outdoor Living Room (Floor Plans)
3000 Square Foot One-Story Rustic Craftsman House with Flex Room (Floor Plans)
Single-Story, 4-Bedroom Country House With 2 Full Bathrooms & 2-Car Garage (Floor Plan)
4-Bedroom Mediterranean Home Under 3,000 Square Feet with Grand Master Suite (Floor Plans)
Single-Story, 4-Bedroom Impressive 4,800 Square Foot Prairie Style Home with Porte Cochere (Floor Pl...
4-Bedroom Kensington II – A: Craftsman-style bungalow (Floor Plans)
Single-Story, 5-Bedroom Exclusive Barndominium-Style House (Floor Plan)
3-Bedroom Triple Gabled 1500 Square Foot 3-Bed House (Floor Plans)
4-Bedroom The Lennon Craftsman Ranch Home With 3 Bathrooms & Garage Space (Floor Plans)
3-Bedroom Mark Harbor Coastal Ranch Home (Floor Plans)
2-Bedroom Modern Home With Art Loft & Spacious Deck (Floor Plans)
Craftsman Ranch with Walkout Basement (Floor Plans)
2-Bedroom Modern Mountain Home with Loads of Natural Light (Floor Plans)
Single-Story, 3-Bedroom The Lisenby: Appealing Ranch (Floor Plans)
1-Bedroom Contemporary ADU House Under 900 Sq Ft (Floor Plans)
Double-Story, 4-Bedroom Emerald House (Floor Plans)
Double-Story, 4-Bedroom Contemporary with Sitting Area in the Master Bedroom (Floor Plans)
3-Bedroom Cottage House with Walk In Closet (Floor Plans)

 Main Floor Plan
Main Floor Plan Optionally Finished Bonus Plan
Optionally Finished Bonus Plan Main Level – Basement Foundation Plan
Main Level – Basement Foundation Plan The front exterior of this Barndominium, inspired by a Farmhouse design, showcases a charming wraparound porch with wooden columns and sturdy rock pillars.
The front exterior of this Barndominium, inspired by a Farmhouse design, showcases a charming wraparound porch with wooden columns and sturdy rock pillars. The spacious garage features sleek black side panels and is accompanied by a concrete driveway.
The spacious garage features sleek black side panels and is accompanied by a concrete driveway. This picturesque covered porch captures a delightful angle view, with sturdy wooden columns and elegant rock pillars.
This picturesque covered porch captures a delightful angle view, with sturdy wooden columns and elegant rock pillars. This is a rear view of the Farmhouse-style Barndominium, featuring a spacious wraparound porch that wraps around the entire structure, offering a picturesque view from the back.
This is a rear view of the Farmhouse-style Barndominium, featuring a spacious wraparound porch that wraps around the entire structure, offering a picturesque view from the back.