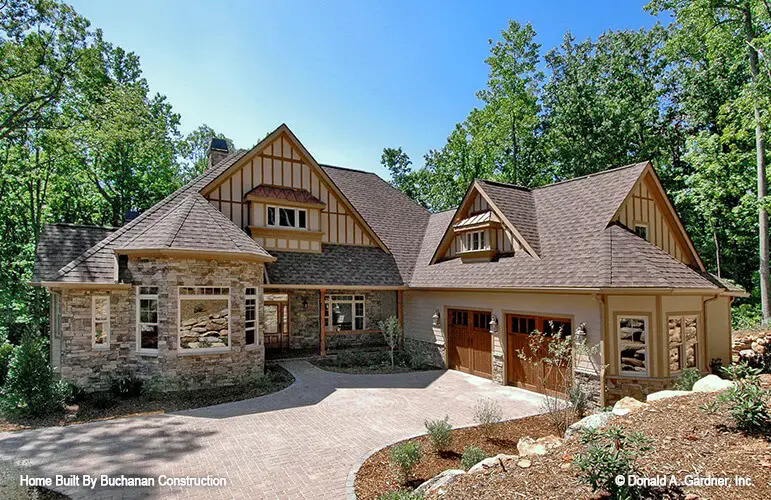
Specifications
- Area: 2,673 sq. ft.
- Bedrooms: 4
- Bathrooms: 3.5
- Stories: 1
- Garages: 2
Welcome to the gallery of photos for a single-story, four-bedroom The Marcourt house. The floor plans are shown below:
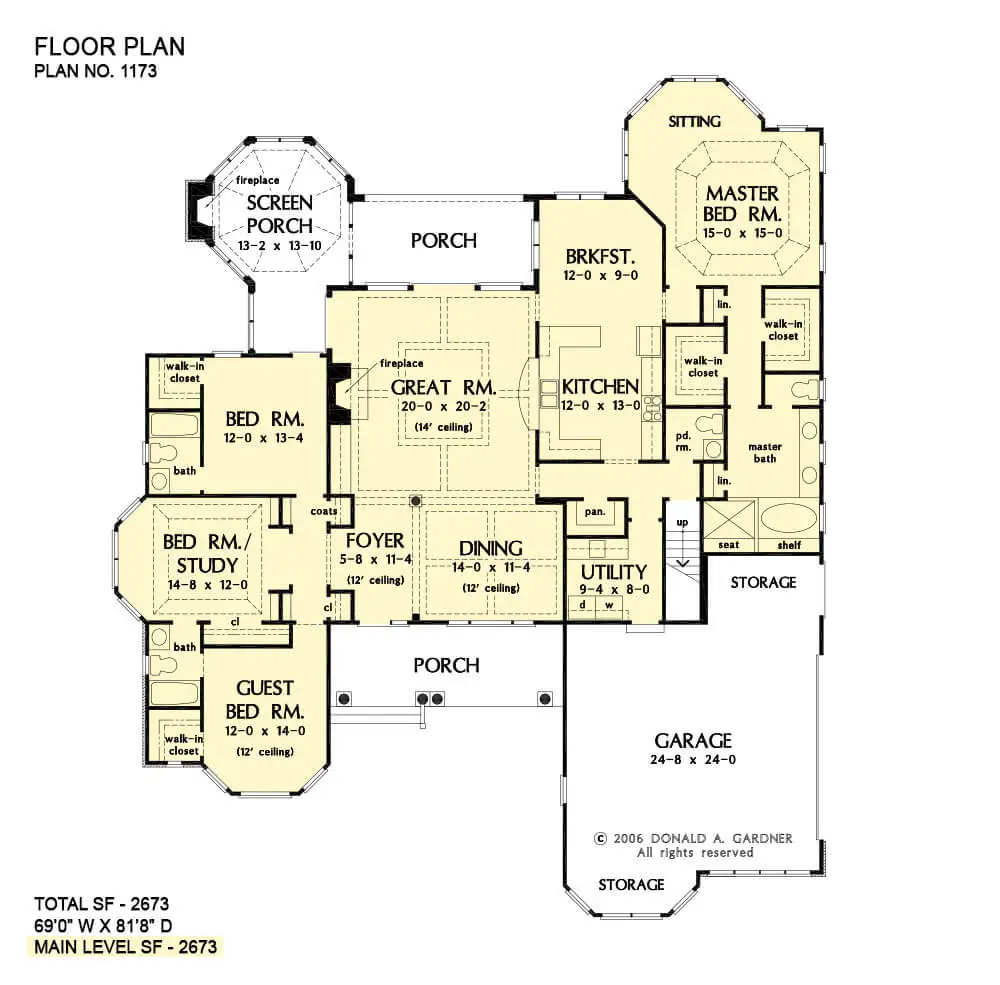
Main Floor Plan
 Bonus Room
Bonus Room
 Basement stairs
Basement stairs
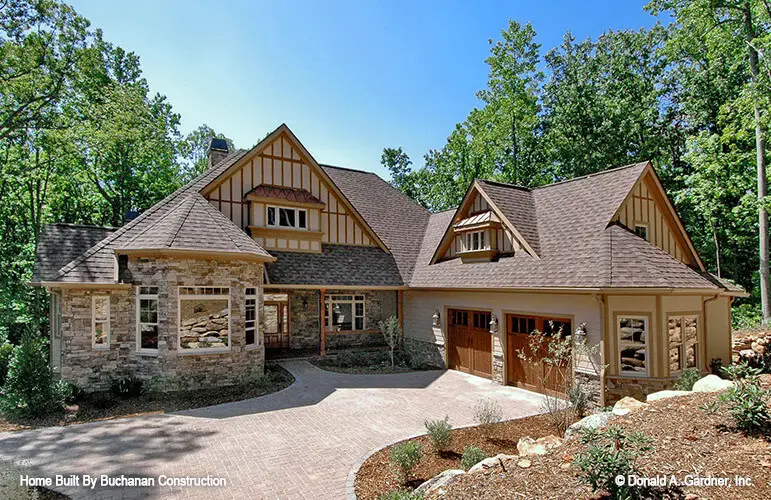 Front exterior view of The Marcourt
Front exterior view of The Marcourt
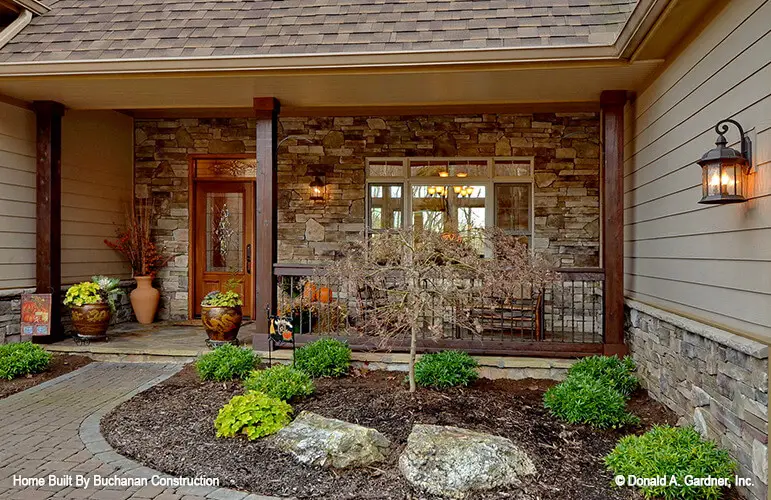 Wooden pillar framing the view of the front door
Wooden pillar framing the view of the front door
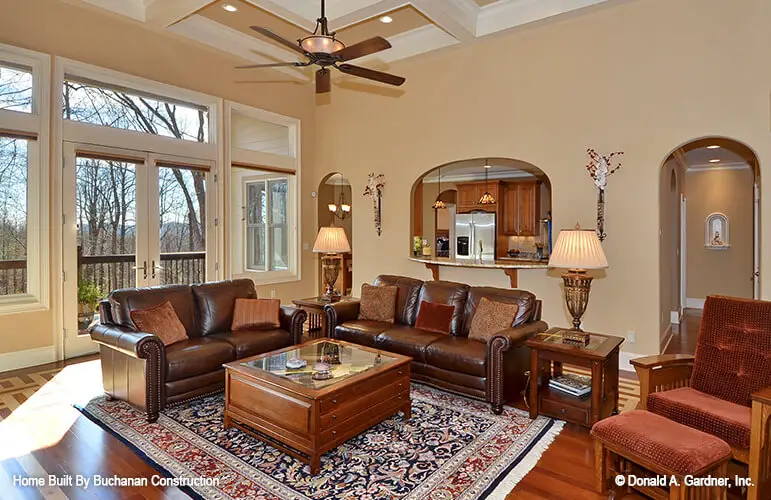 Elegant leather sofa accompanied by a stylish wooden coffee table, complemented by a pair of sleek lampshades.
Elegant leather sofa accompanied by a stylish wooden coffee table, complemented by a pair of sleek lampshades.
 A cozy leather sofa is accompanied by a sleek wooden coffee table topped with glass. Adjacent to them, a charming brick-covered fireplace stands tall, flanked by shelves for displaying cherished items.
A cozy leather sofa is accompanied by a sleek wooden coffee table topped with glass. Adjacent to them, a charming brick-covered fireplace stands tall, flanked by shelves for displaying cherished items.
 The cabinet is made of wood and is equipped with appliances. It also features two drop-down lights.
The cabinet is made of wood and is equipped with appliances. It also features two drop-down lights.
 A kitchen with elegant wooden cabinets, modern appliances, and a sleek vent hood.
A kitchen with elegant wooden cabinets, modern appliances, and a sleek vent hood.
 An exquisite chandelier gracefully illuminates the wooden dining set.
An exquisite chandelier gracefully illuminates the wooden dining set.
 Wooden-floored bedroom
Wooden-floored bedroom
 A bedroom with a carpet and featuring green walls.
A bedroom with a carpet and featuring green walls.
 The bathroom features two vanities, each accompanied by a pair of lights, a cabinet, and a bathtub.
The bathroom features two vanities, each accompanied by a pair of lights, a cabinet, and a bathtub.
With a touch of European elegance, this expansive one-story house design beautifully combines nostalgia with modern elements.
The guest bedroom, study, garage, screen porch, and master sitting area with charming bay windows.
A single column gracefully delineates the open foyer, dining room, and great room.
The kitchen and breakfast area seamlessly flow into each other, offering a delightful view of the rear porch.
The 436 sq. ft. bonus room, although not included in the total square footage, presents a perfect opportunity for a hobby room or a play area for the children in this house design.
Nestled for privacy, the master suite occupies its own wing and features a spacious sitting area for added relaxation.
His-and-her walk-in closets and vanities provide a luxurious touch. On the opposite side of the house, three secondary bedrooms are located, one boasting a bay window, while the remaining two feature walk-in closets.
The garage boasts two ample storage areas, ideal for a workshop or storing a golf cart.
Source: Plan W-1173
You May Also Like
Single-Story, 1-Bedroom Barndominium (Floor Plans)
Multi-Generational European Home with Two Master Suites (Floor Plans)
Double-Story, 4-Bedroom Coastal House with Covered Front Porch (Floor Plans)
3-Bedroom 2,320 Square Foot Ranch Home with 3-Car Garage (Floor Plans)
Single-Story, 4-Bedroom Striking Florida House with Tray Ceilings and Great Outdoor Living (Floor Pl...
4-Bedroom The MacLachlan: Perfect For View Lots (Floor Plans)
3-Bedroom One-Story 30-Foot-Wide House - 1332 Sq Ft (Floor Plans)
Danbury Farmhouse With 4 Bedrooms, 3 Full Bathrooms & 2-Car Garage (Floor Plans)
Single-Story, 2-Bedroom Timeless Tuscan With Courtyard (Floor Plans)
Single-Story, 4-Bedroom Mountain Ranch Home with RV Garage (Floor Plans)
Farmhouse with Open Loft and Pocket Office - 3039 Sq Ft (Floor Plans)
Single-Story, 2-Bedroom Scandinavian-Style House With 2 Bathrooms (Floor Plan)
Two-Story Quadplex House with Matching End Units and Middle Units (Floor Plans)
Single-Story, 5-Bedroom Exclusive Barndominium-Style House (Floor Plan)
Single-Story, 4-Bedroom Luxury Ranch Home Plan: The Austin (Floor Plan)
2,800 Square Foot Home with 2-Story Great Room (Floor Plans)
1280 Square Foot Starter Home with Lower Level Expansion (Floor Plans)
3-Bedroom Contemporary Mission-Inspired House With Game Room Upstairs (Floor Plans)
Single-Story, 3-Bedroom Luxurious & Comfortable Barndominium-Style House (Floor Plan)
4-Bedroom French Country House with Rear Covered Porch Under 2000 Sq Ft (Floor Plans)
1-Bedroom New American RV Garage Apartment with Upstairs Deck (Floor Plans)
5-Bedroom Traditional House (Floor Plans)
3-Bedroom Waterbury House (Floor Plans)
Cleverly-Designed Narrow Lot House (Floor Plans)
Single-Story, 4-Bedroom The Marchbanks: Southern Tradition (Floor Plans)
Exclusive Modern Masterpiece with Bonus Room (Floor Plans)
5-Bedroom Contemporary Northwest House with Two-Story Great Room (Floor Plans)
Single-Story, 3-Bedroom The Napier: Small Craftsman House (Floor Plans)
3-Bedroom Melrose Open Floor Southern Style House (Floor Plan)
Single-Story, 2-Bedroom Cottage with Covered Vaulted Ceiling (Floor Plans)
Farmhouse-style House with Home Office and Split Bed Layout (Floor Plan)
New American-Style Country Farmhouse With Vaulted Rear Covered Porch & 2-Car Garage (Floor Plans)
Double-Story, 3-Bedroom Eye-Catching Modern Farmhouse (Floor Plans)
Double-Story, 4-Bedroom The Buttercup Barndominium Home (Floor Plans)
Modern Home with Slightly Angled 3-Car Garage (Floor Plans)
Single-Story, 4-Bedroom Country House With 2 Full Bathrooms & 2-Car Garage (Floor Plan)


 Bonus Room
Bonus Room Basement stairs
Basement stairs Front exterior view of The Marcourt
Front exterior view of The Marcourt Wooden pillar framing the view of the front door
Wooden pillar framing the view of the front door Elegant leather sofa accompanied by a stylish wooden coffee table, complemented by a pair of sleek lampshades.
Elegant leather sofa accompanied by a stylish wooden coffee table, complemented by a pair of sleek lampshades. A cozy leather sofa is accompanied by a sleek wooden coffee table topped with glass. Adjacent to them, a charming brick-covered fireplace stands tall, flanked by shelves for displaying cherished items.
A cozy leather sofa is accompanied by a sleek wooden coffee table topped with glass. Adjacent to them, a charming brick-covered fireplace stands tall, flanked by shelves for displaying cherished items. The cabinet is made of wood and is equipped with appliances. It also features two drop-down lights.
The cabinet is made of wood and is equipped with appliances. It also features two drop-down lights. A kitchen with elegant wooden cabinets, modern appliances, and a sleek vent hood.
A kitchen with elegant wooden cabinets, modern appliances, and a sleek vent hood. An exquisite chandelier gracefully illuminates the wooden dining set.
An exquisite chandelier gracefully illuminates the wooden dining set. Wooden-floored bedroom
Wooden-floored bedroom A bedroom with a carpet and featuring green walls.
A bedroom with a carpet and featuring green walls. The bathroom features two vanities, each accompanied by a pair of lights, a cabinet, and a bathtub.
The bathroom features two vanities, each accompanied by a pair of lights, a cabinet, and a bathtub.