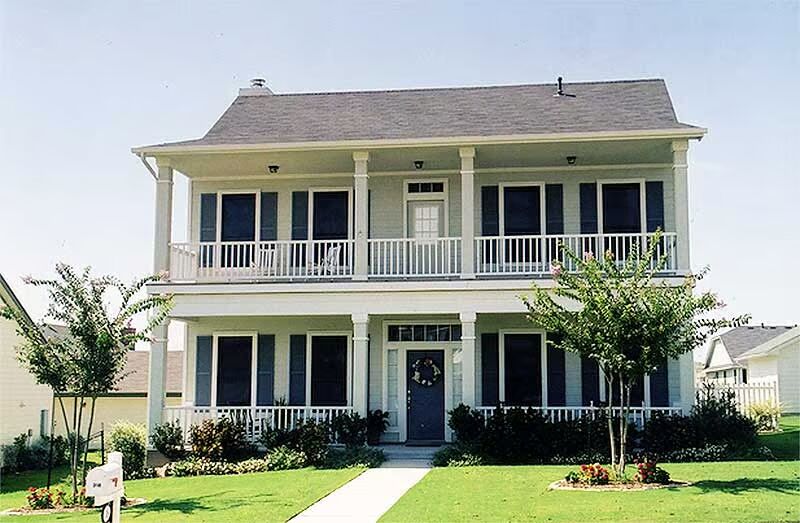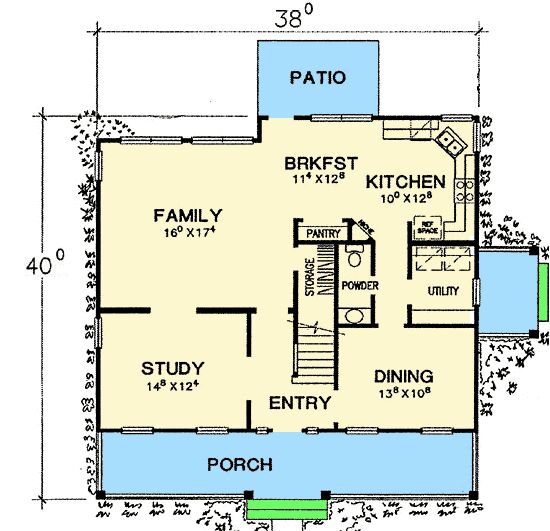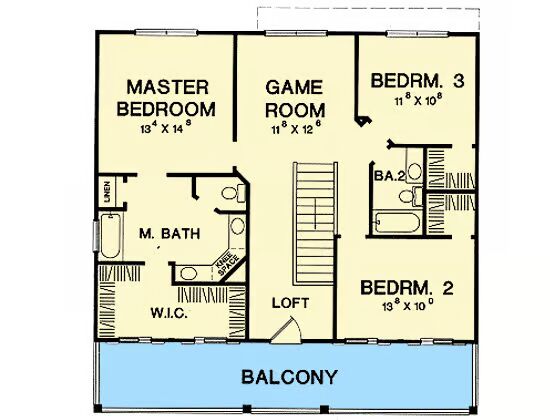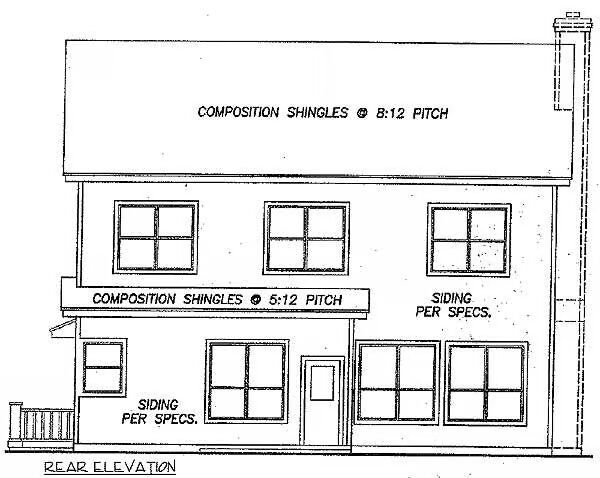
Specifications
- Area: 2,294 sq. ft.
- Bedrooms: 3
- Bathrooms: 2.5
- Stories: 2
- Garages: 2
Welcome to the gallery of photos for Delightful Stacked Porches . The floor plans are shown below:




This charming Southern-style home exudes timeless appeal with two inviting porches, one stacked above the other, perfect for enjoying morning coffee or evening breezes. Transom windows flood the interior with natural light, while decorative shutters enhance its welcoming curb appeal.
Inside, a spacious front-facing study offers the ideal setting for a home office or library, while the open-concept main living area sits at the rear of the home for privacy and comfort. The kitchen features a corner sink framed by dual windows, offering a picturesque view while you cook.
Upstairs, discover well-appointed bedrooms, a game room, and a loft that opens onto the upper porch, creating a versatile and inviting retreat for the whole family.
