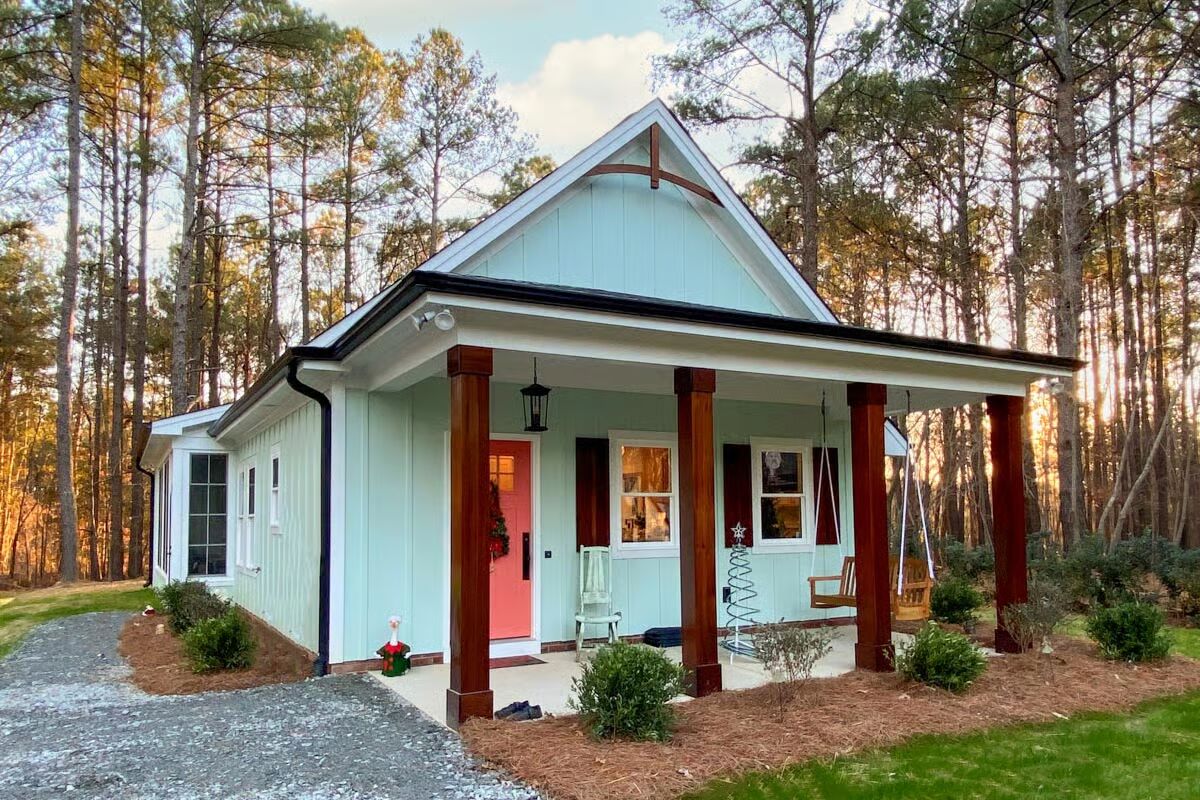
Specifications
- Area: 848 sq. ft.
- Bedrooms: 1
- Bathrooms: 1.5
- Stories: 1
Welcome to the gallery of photos for Country Cottage with Rear-Facing Bedroom. The floor plan is shown below:
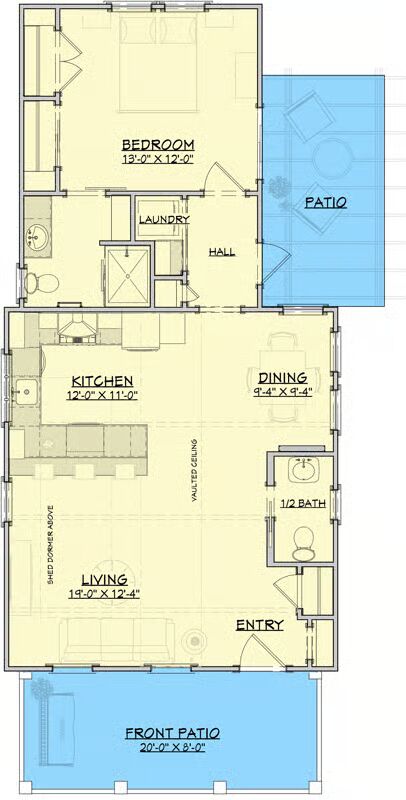

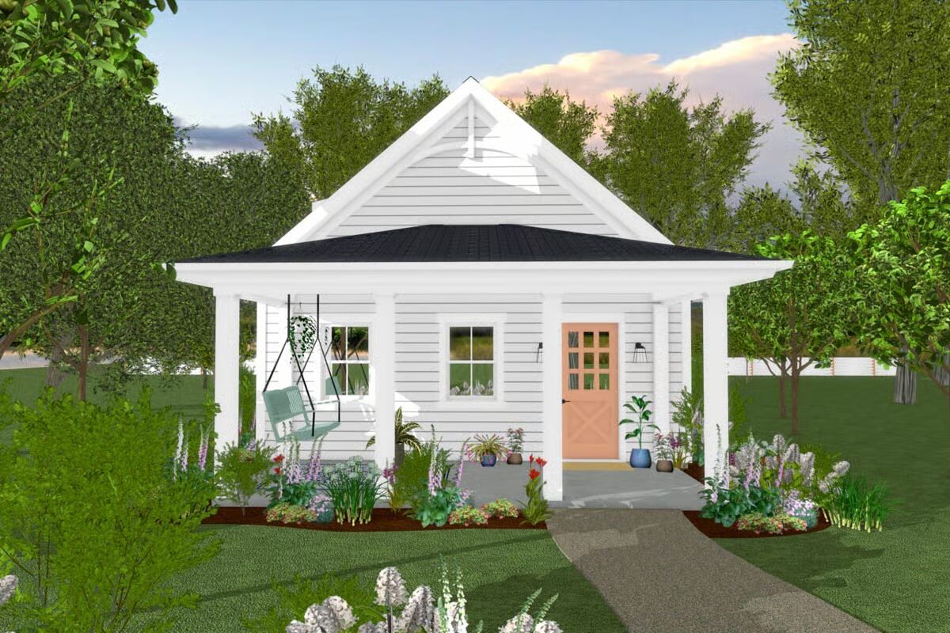
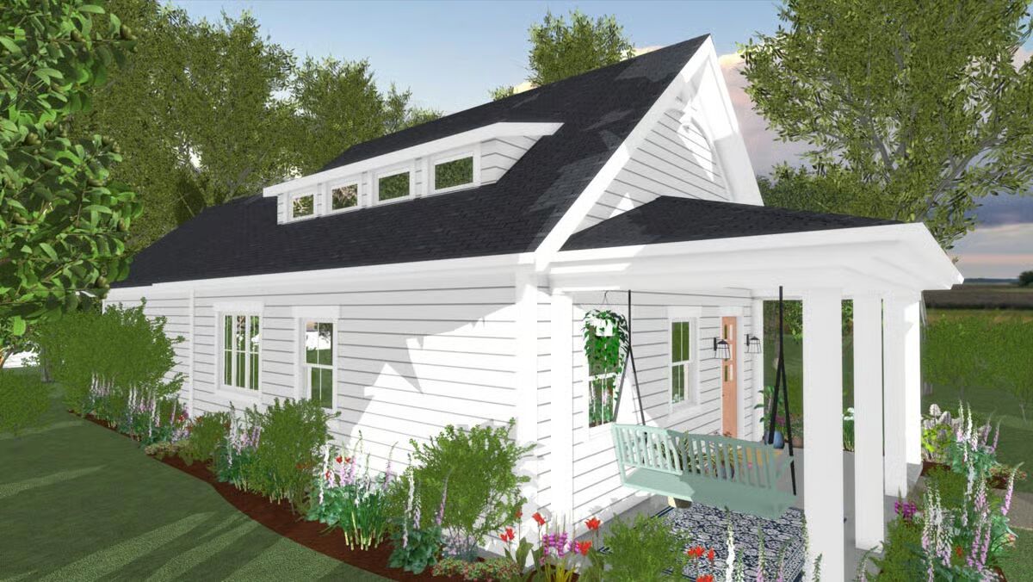
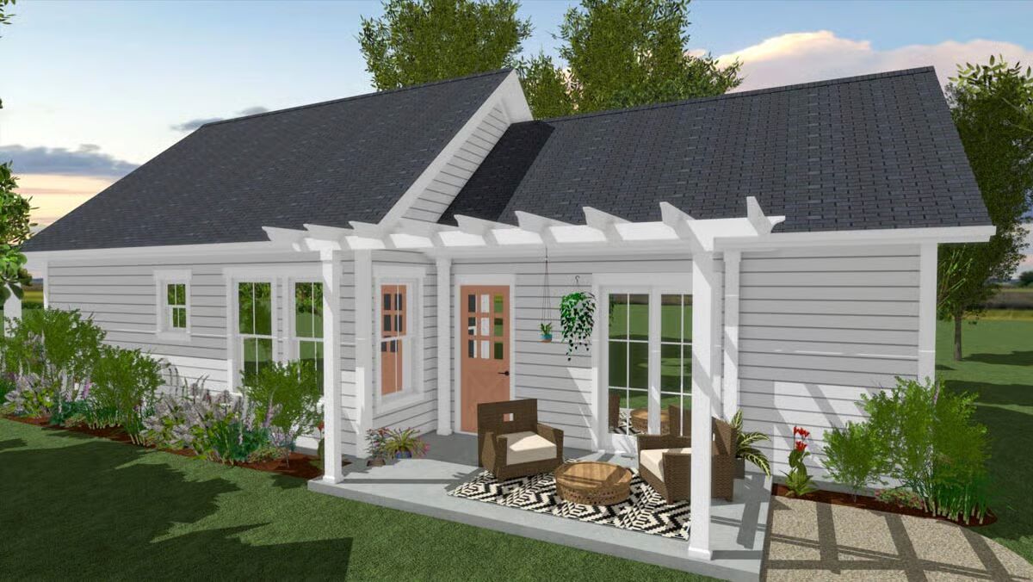
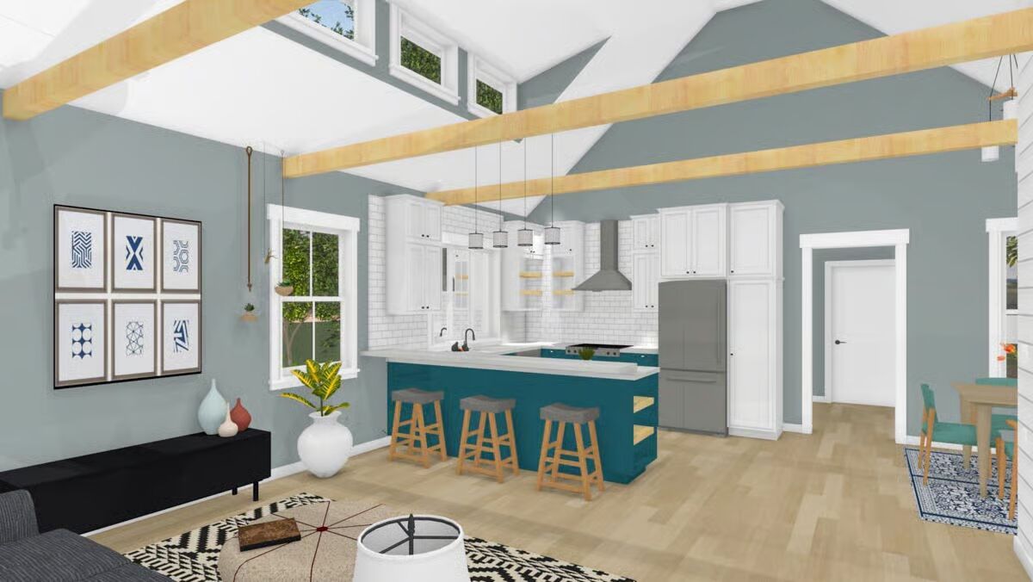
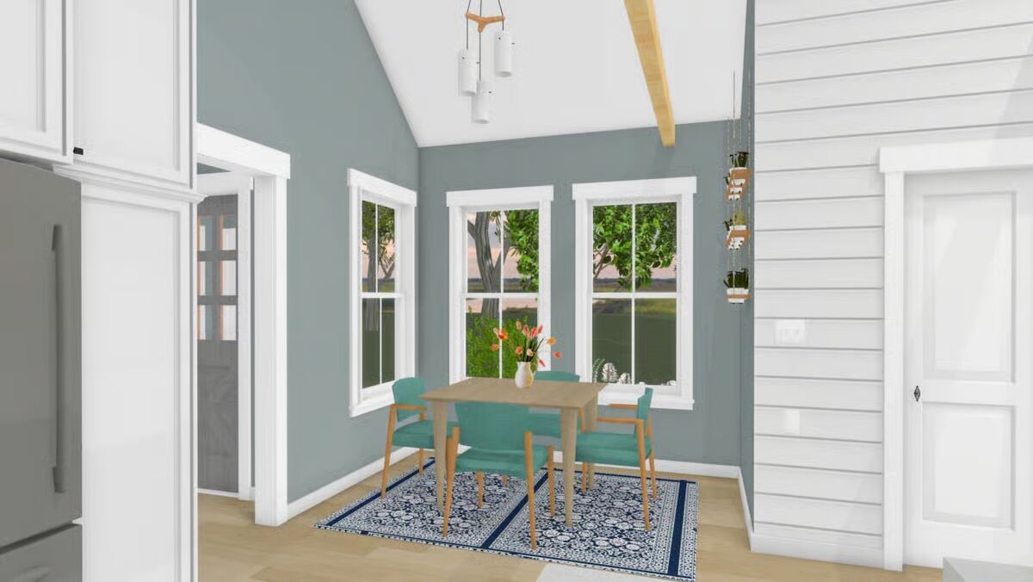
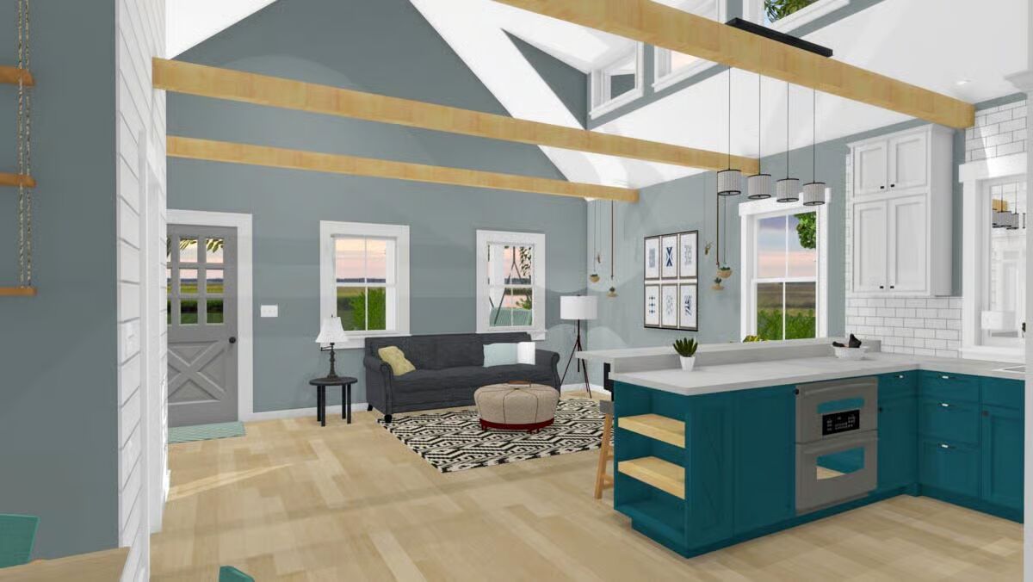
This charming country cottage plan offers 848 square feet of thoughtfully designed living space, highlighted by an inviting 8-foot-deep front porch perfect for relaxing outdoors.
Step inside to find an open-concept living room, kitchen, and dining area, creating a bright and connected layout. The U-shaped kitchen features efficient workspace and a peninsula with casual seating, ideal for dining or conversation.
A pocket door in the living room conceals a central powder bath, while the rear-facing bedroom includes patio access and a private full bath. A laundry closet near the bedroom provides space for a stackable unit, completing this cozy and functional cottage retreat.
