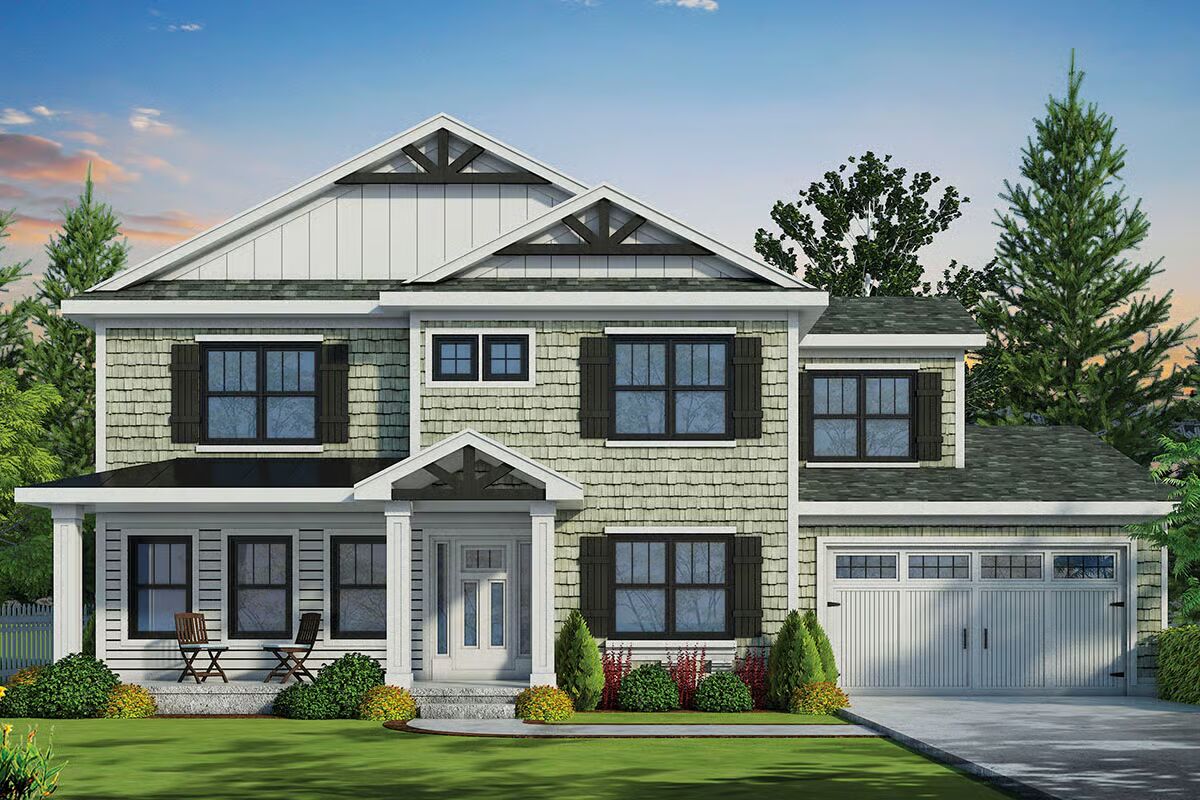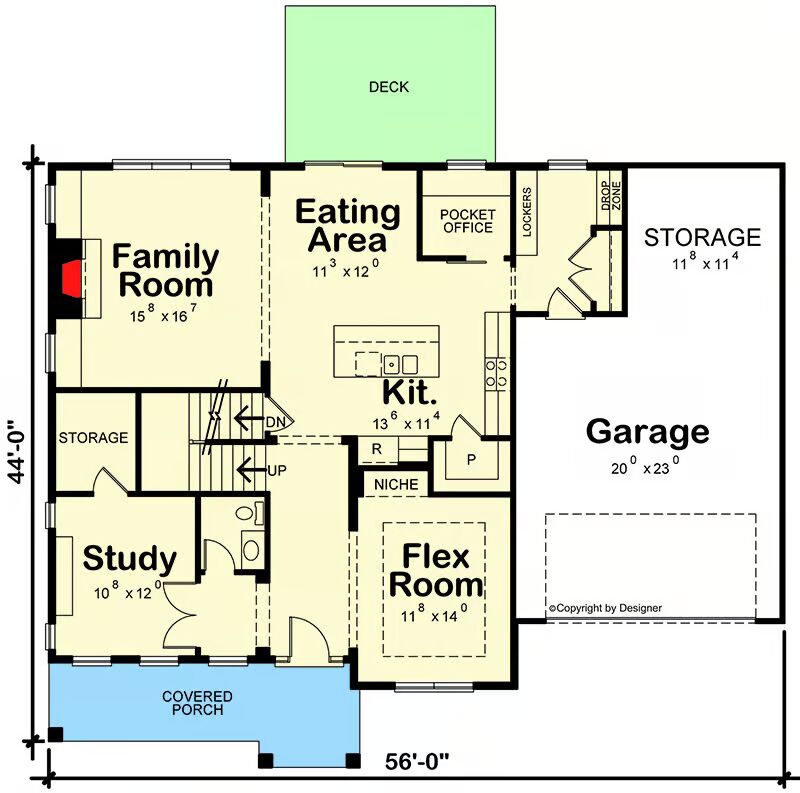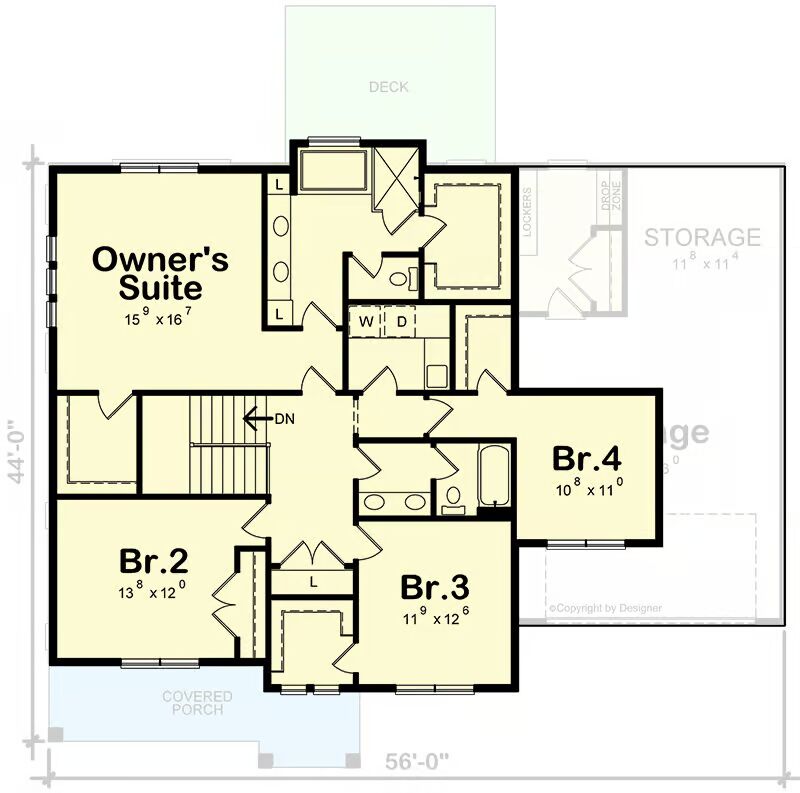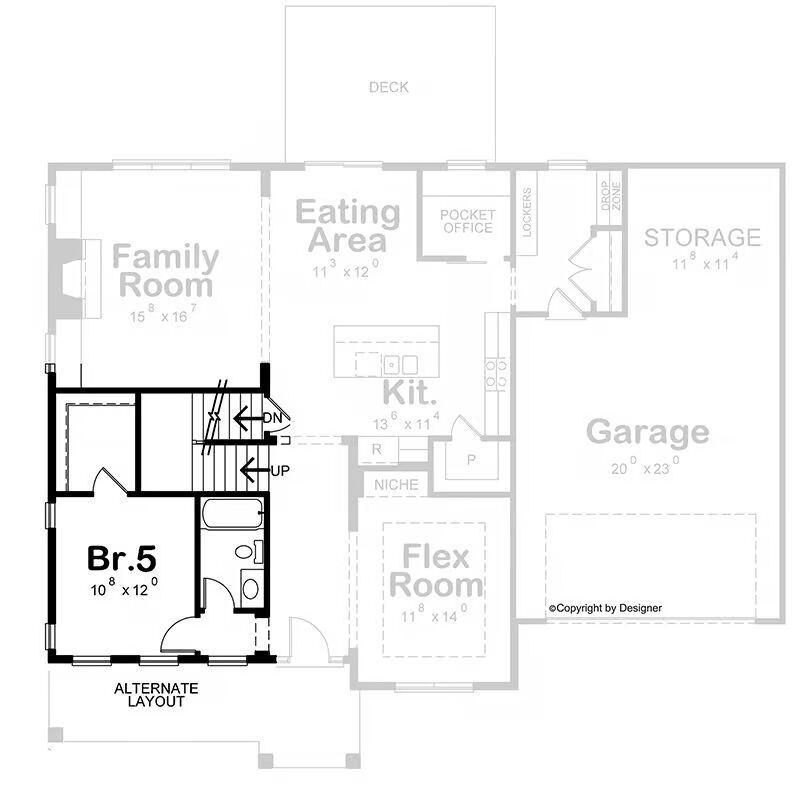
Specifications
- Area: 2,945 sq. ft.
- Bedrooms: 4
- Bathrooms: 2.5
- Stories: 2
- Garages: 2
Welcome to the gallery of photos for Craftsman with Flex Room and Study. The floor plans are shown below:




This charming 4-bedroom Craftsman home showcases shake siding and timber-framed gables, creating timeless curb appeal that exudes warmth and character.
Step onto the welcoming covered porch and into an inviting foyer flanked by a flex room and private study, offering versatility for work or leisure.
At the heart of the home, the open-concept kitchen flows seamlessly into the dining area, perfect for family gatherings and entertaining. A pocket office nearby provides a bright, quiet workspace with natural light.
The extra-deep, double garage offers ample storage, while a convenient drop zone just inside keeps everyday essentials neatly organized.
Upstairs, you’ll find four comfortable bedrooms and a central laundry room, including the luxurious owner’s suite with a spa-inspired 5-fixture bath and spacious walk-in closet—a private retreat designed for comfort and style.
