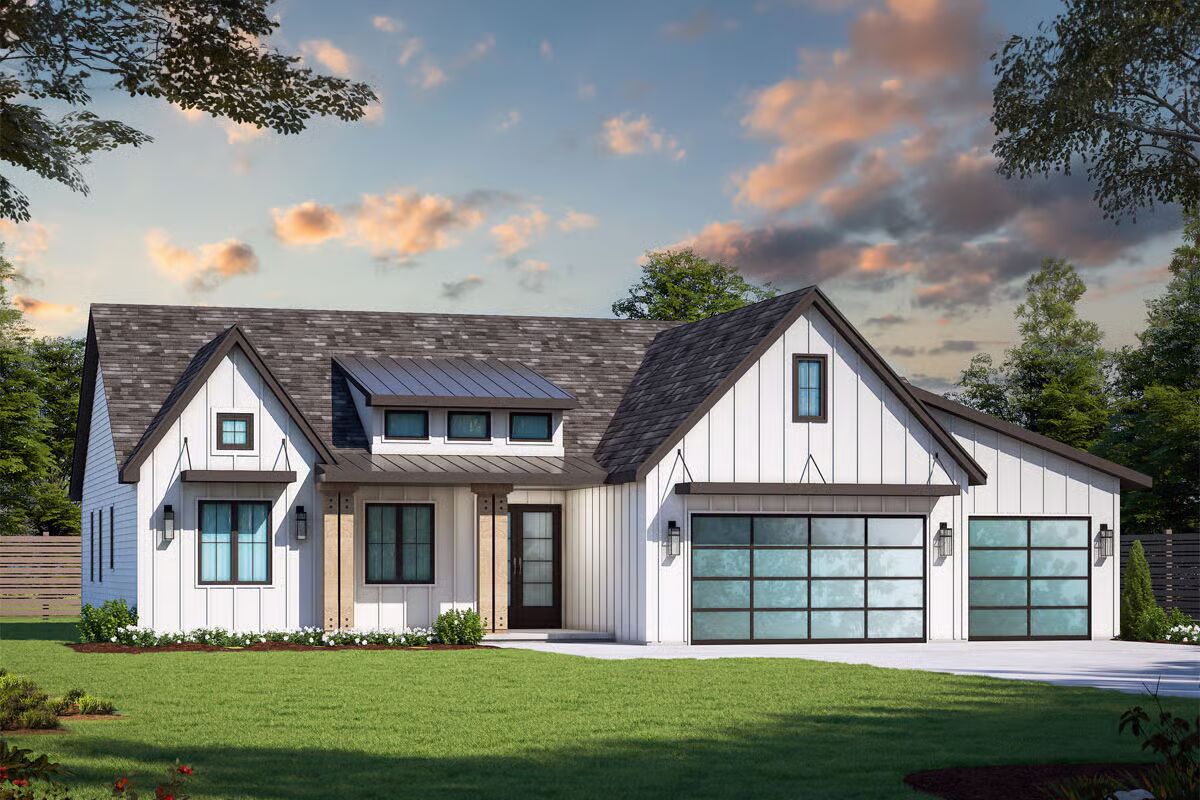
Specifications
- Area: 2,176 sq. ft.
- Bedrooms: 3-4
- Bathrooms: 2
- Stories: 1
- Garages: 3
Welcome to the gallery of photos for New American House with Pocket Office and Split-Bed Layout – 2176 Sq Ft . The floor plans are shown below:
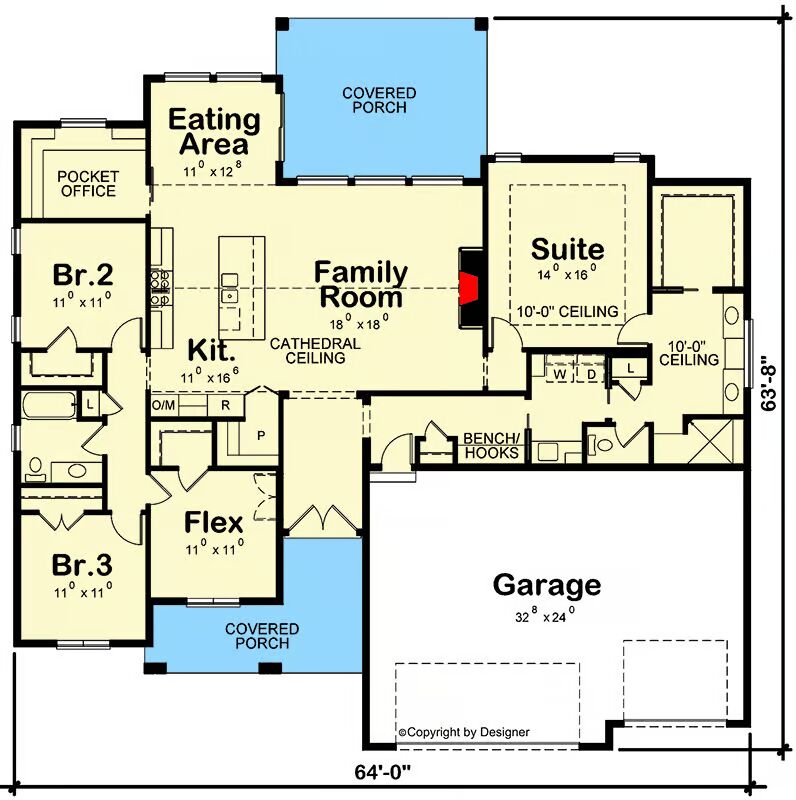
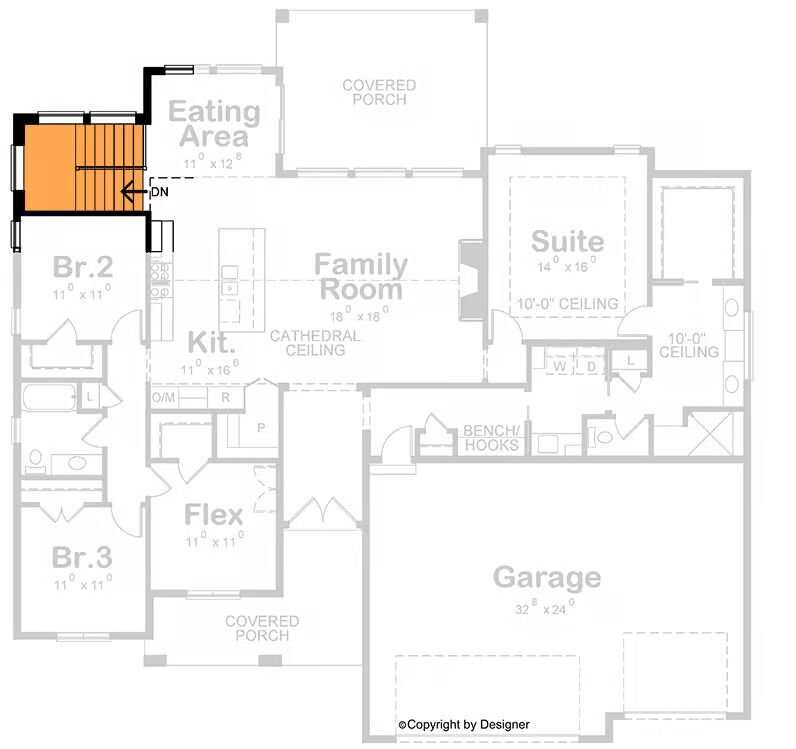
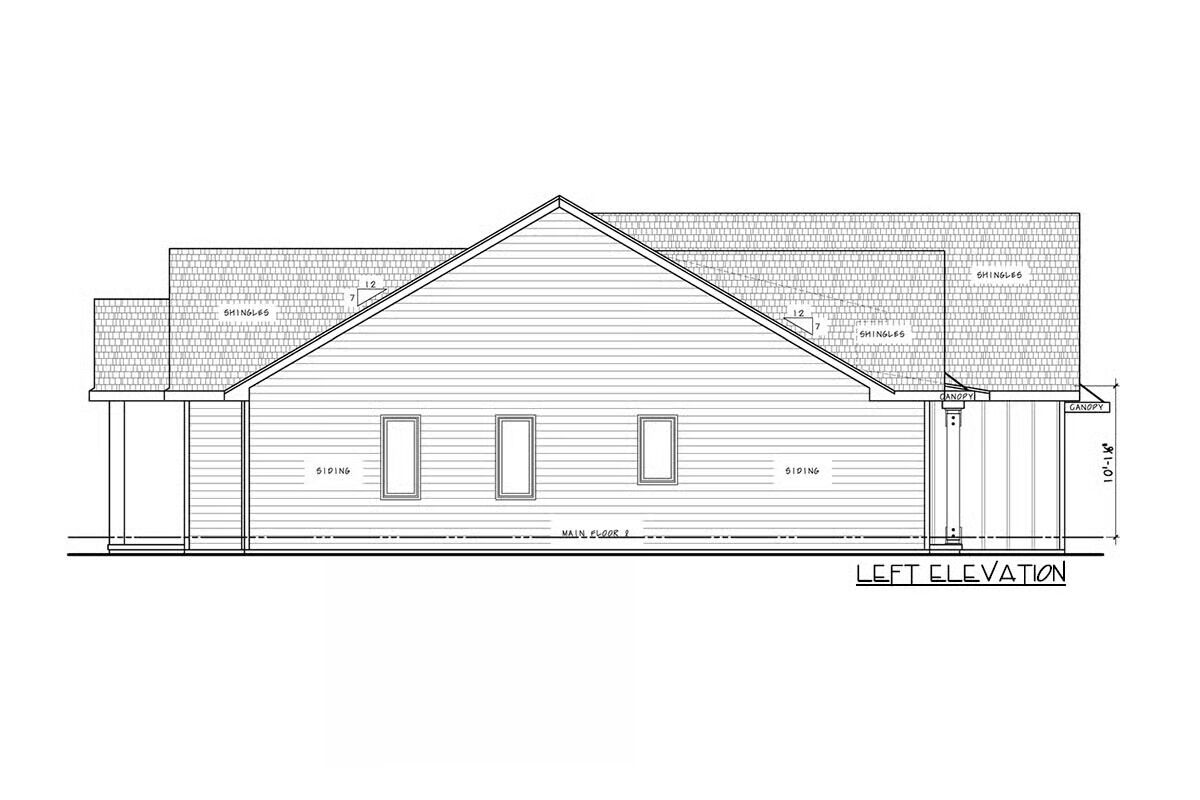
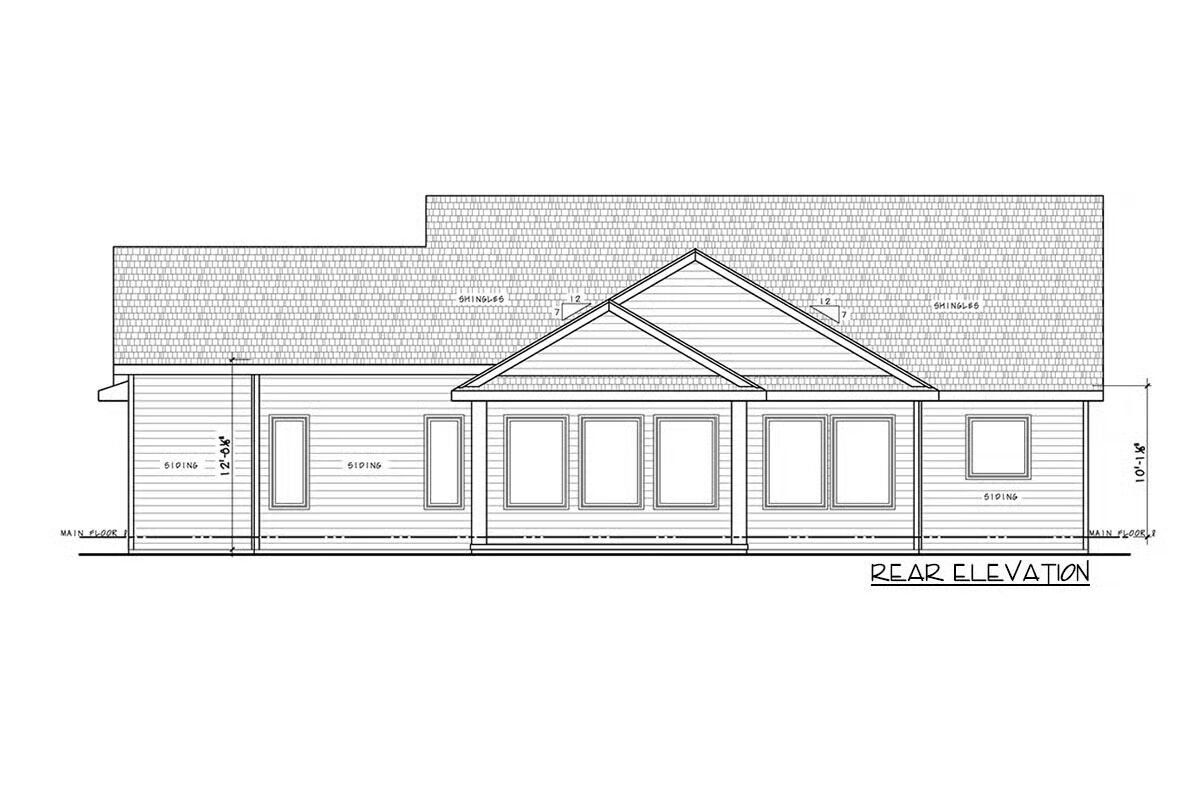
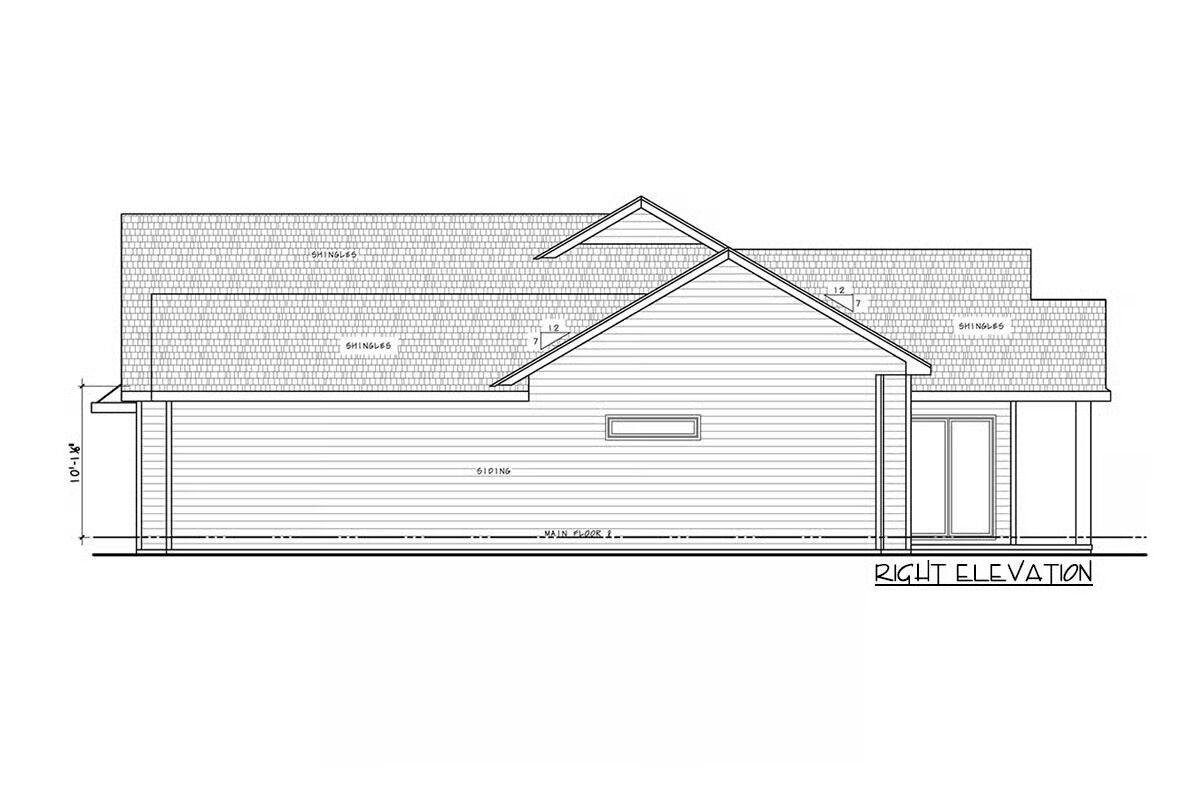

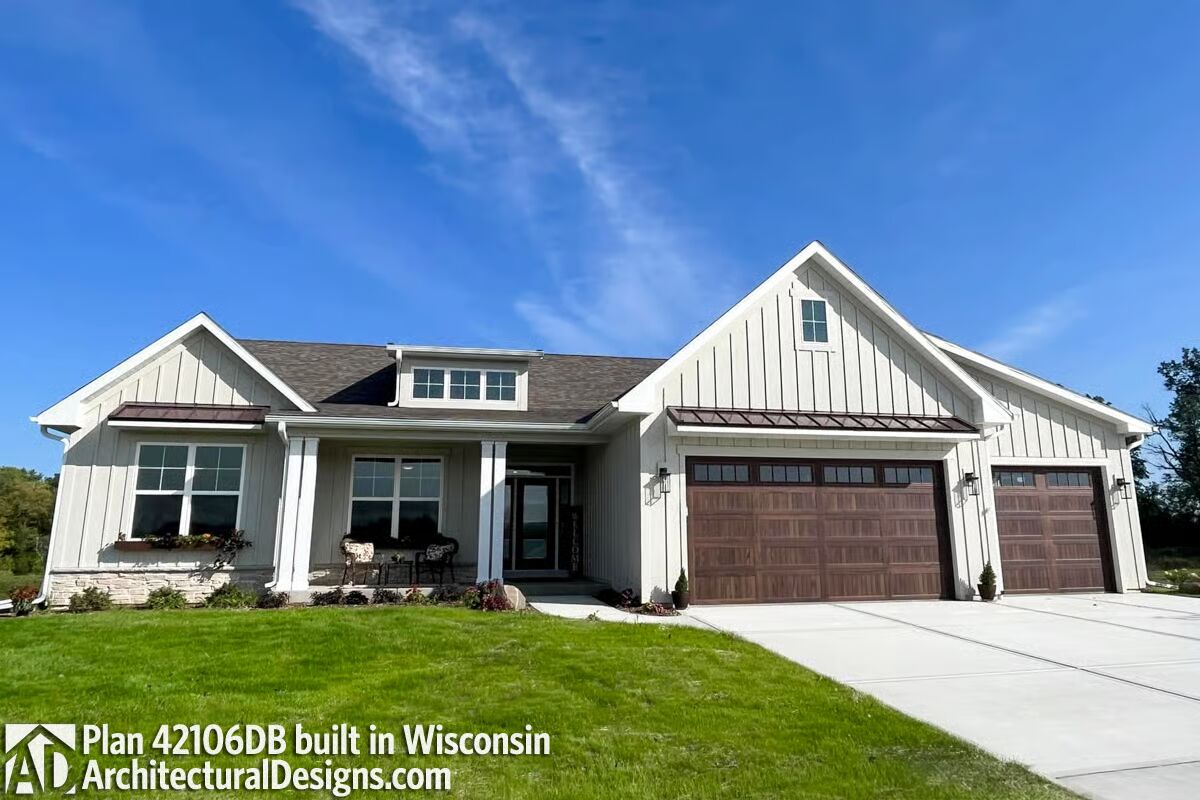
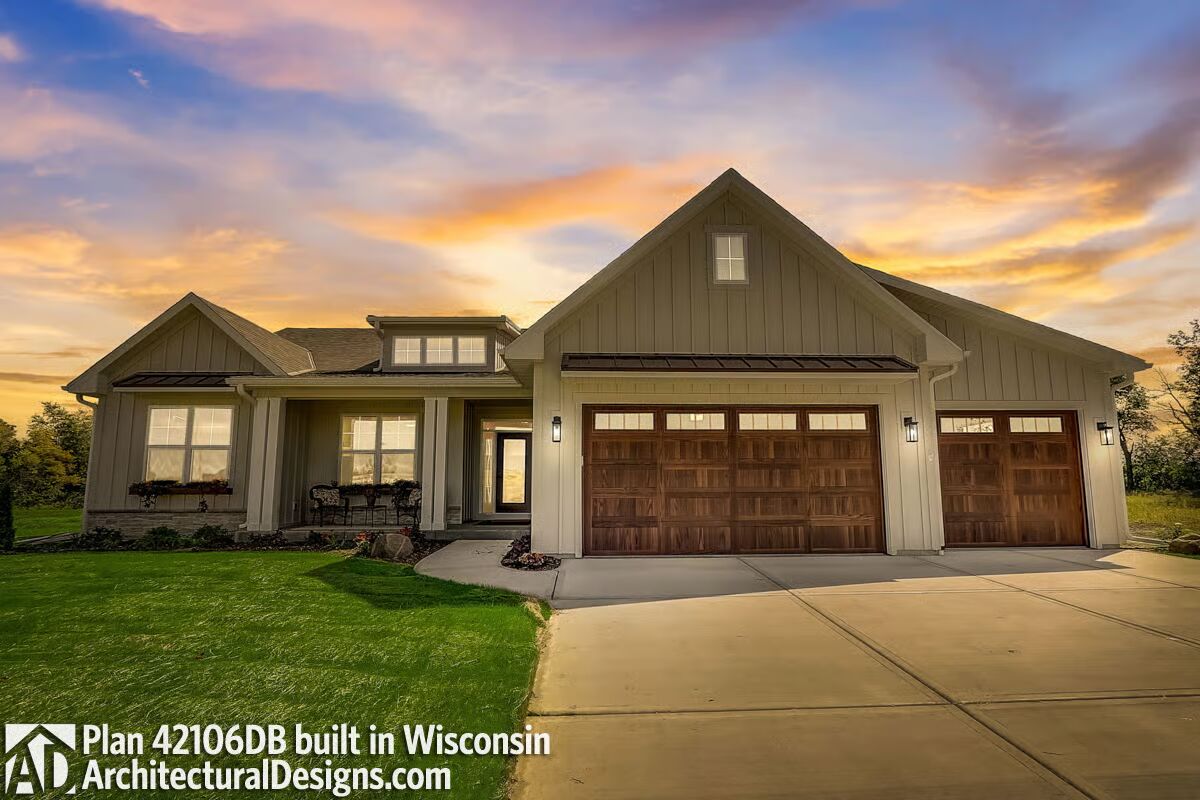
Modern New American design meets everyday comfort in this beautifully detailed home, highlighted by metal roof accents and sleek flat rain awnings that enhance its contemporary curb appeal.
Step inside to an open family room and kitchen centered beneath a soaring cathedral ceiling, creating a bright and cohesive living space ideal for gatherings. The dining area, set in a charming rear bump-out, offers seamless access to the 251 sq. ft. covered porch, perfect for outdoor dining or relaxation.
The primary suite is privately tucked away for peace and quiet, featuring a walk-in closet, a spa-inspired 4-fixture bath, and direct access to the laundry room for added convenience.
Two additional bedrooms line the opposite side of the home, sharing a full bath, while a flex room offers versatility as a guest room, playroom, or study. A pocket office near the kitchen provides the perfect light-filled workspace.
Designed with efficiency in mind, the front-facing garage suits smaller lots while offering direct entry into a mudroom complete with a built-in bench and coat closet.
Stylish yet practical, this New American home blends modern aesthetics with family-friendly design—a perfect fit for today’s lifestyle.
