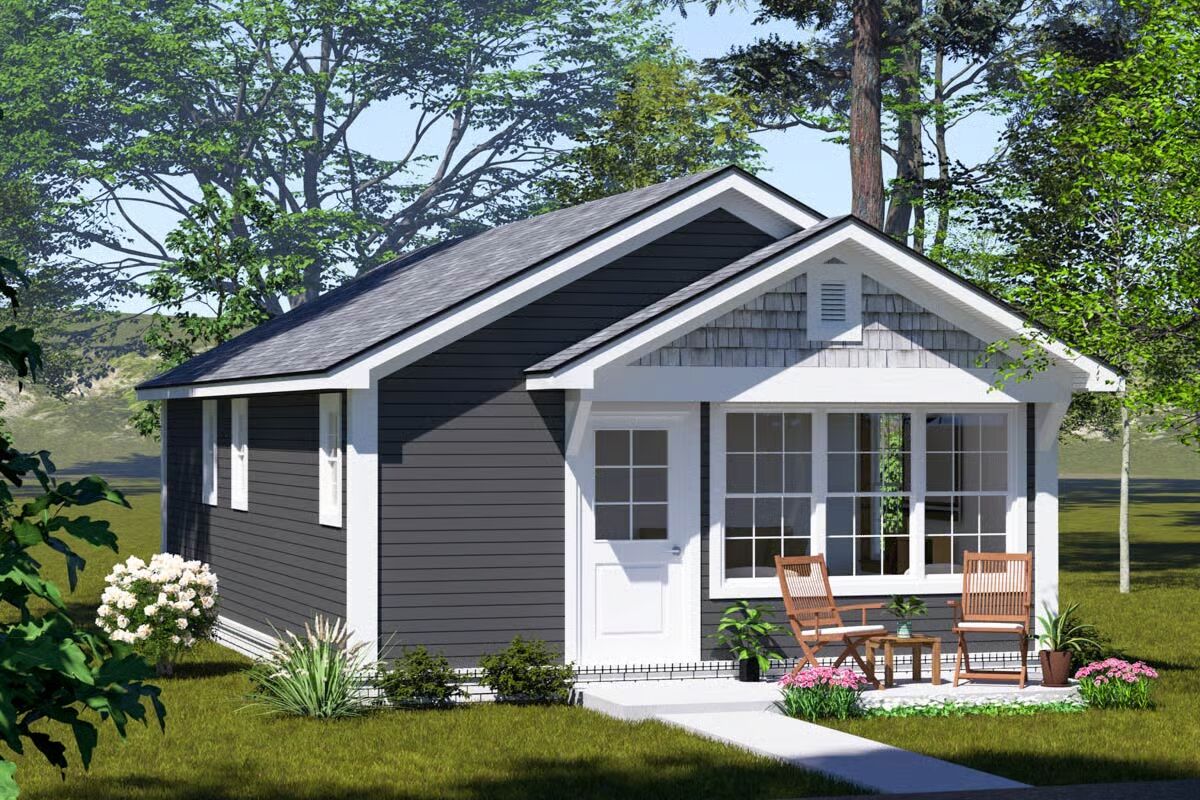
Specifications
- Area: 660 sq. ft.
- Bedrooms: 2
- Bathrooms: 2
- Stories: 1
Welcome to the gallery of photos for Charming Cottage with Open Living and Vaulted Ceilings. The floor plan is shown below:
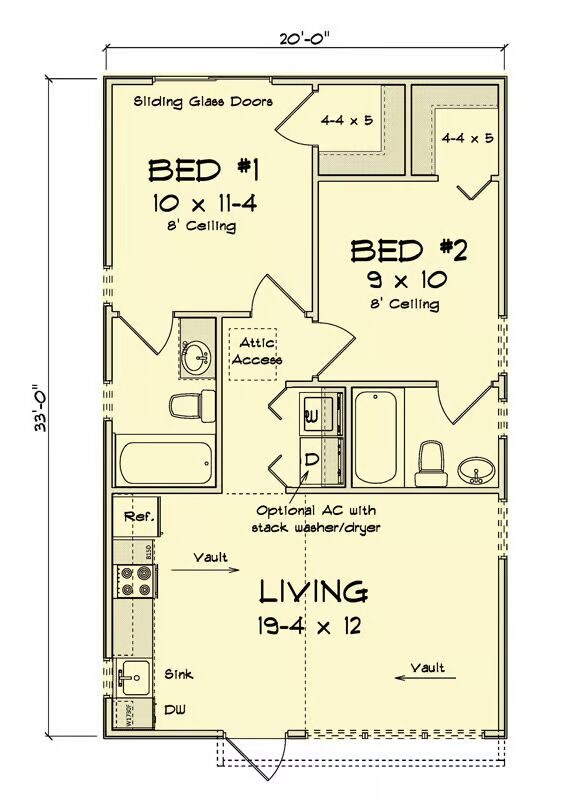

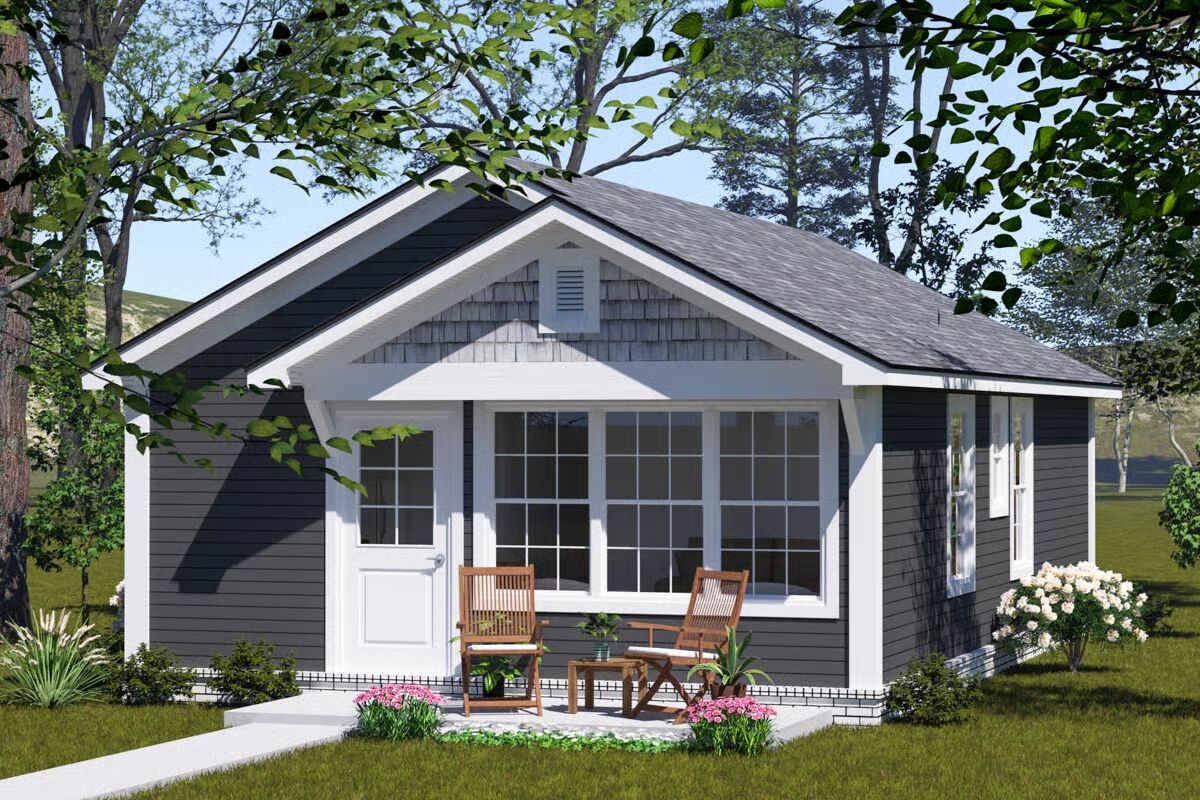
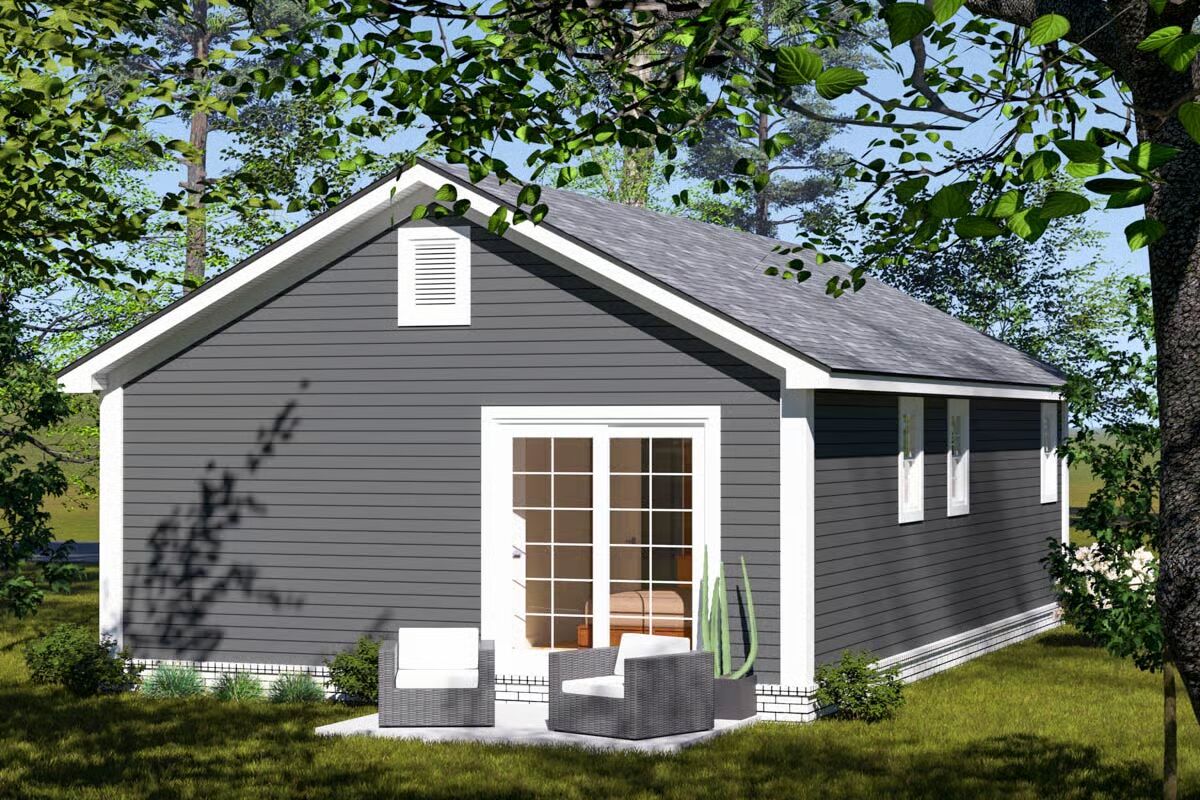
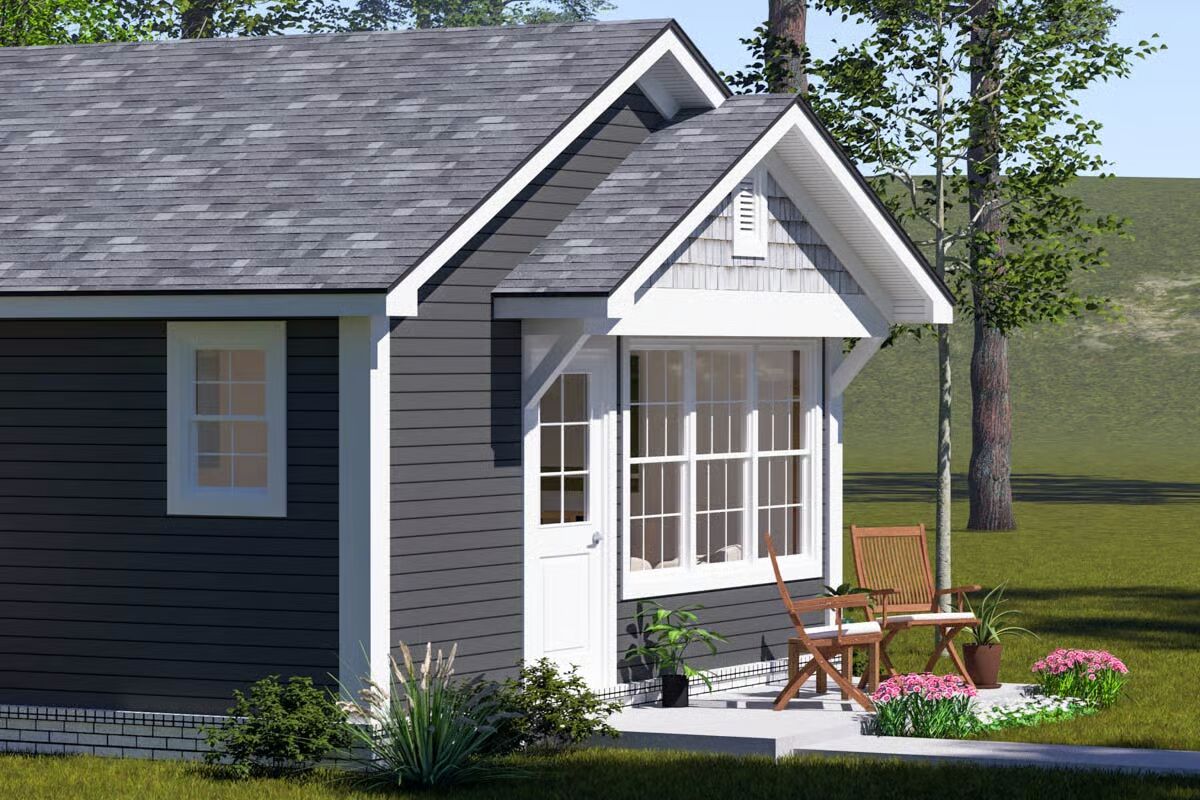
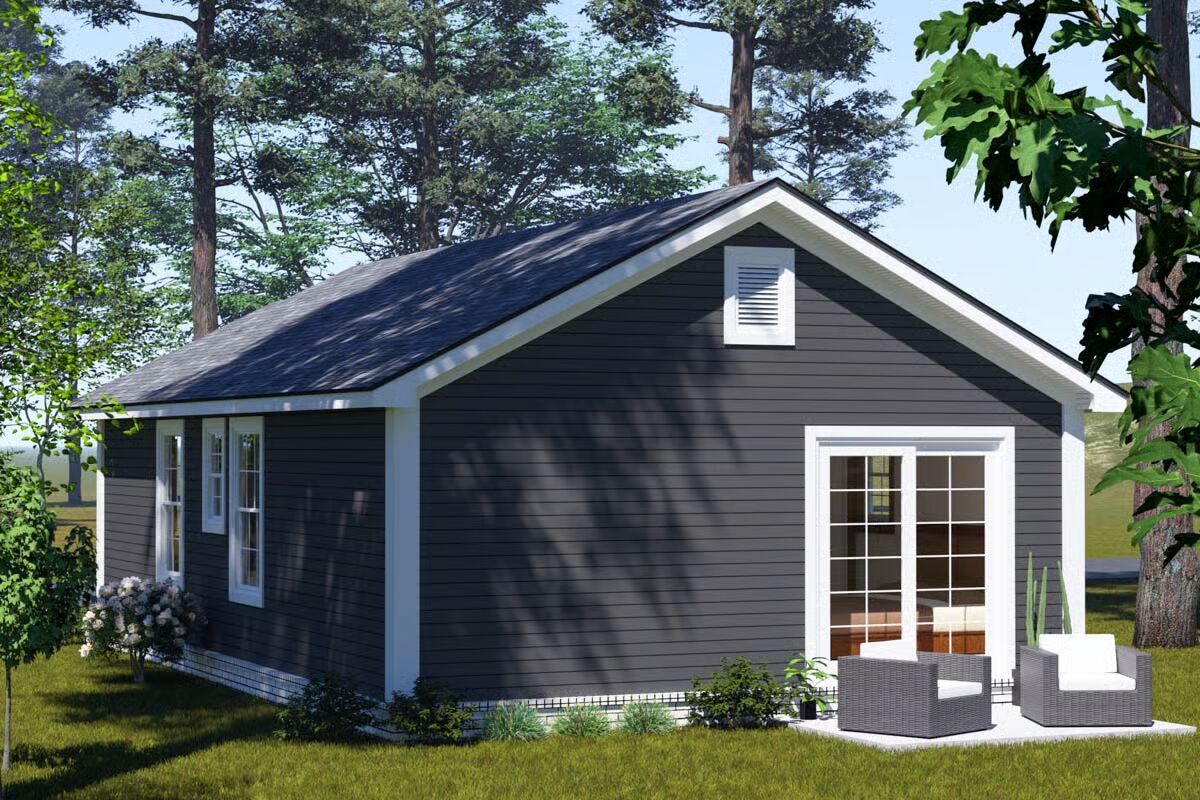
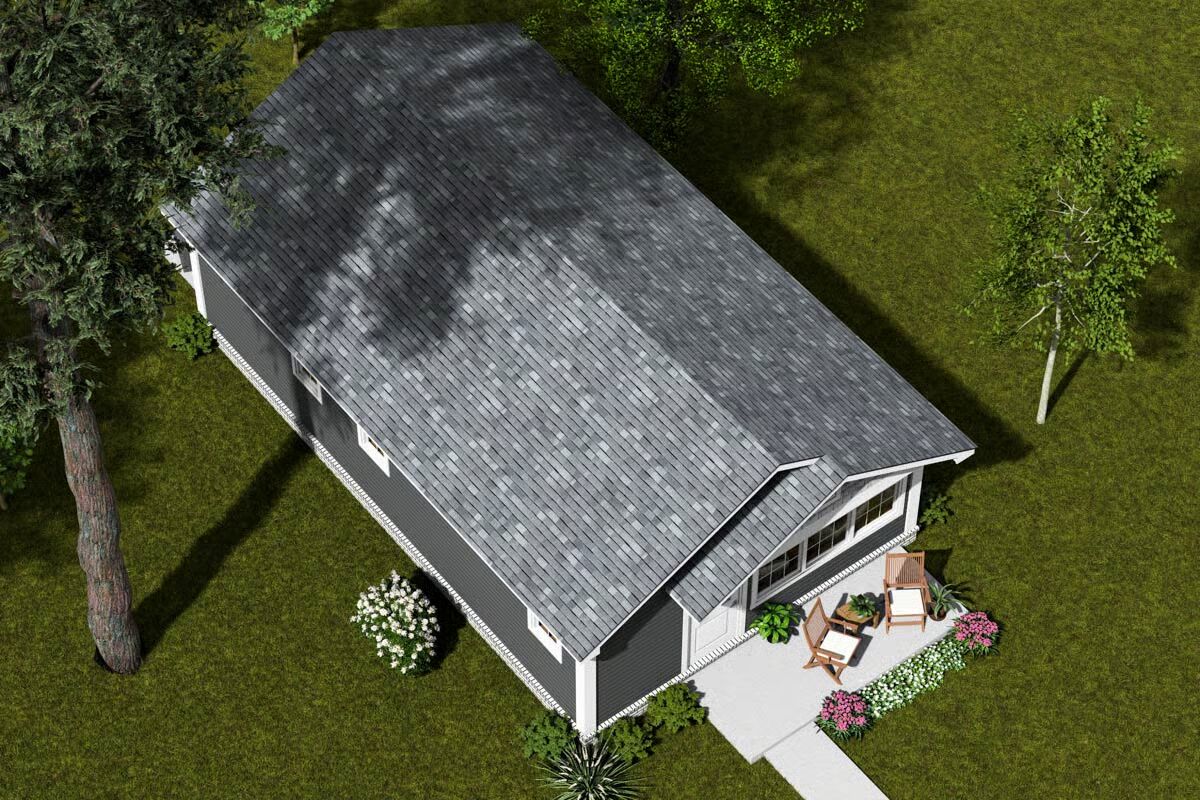
This charming one-story cottage offers 660 square feet of thoughtfully designed living space, featuring 2 bedrooms and 2 full baths in a compact yet highly functional layout.
Step inside to an inviting vaulted open-concept living area, where the kitchen, dining, and lounge blend seamlessly beneath soaring ceilings that create a bright, spacious ambiance.
The efficient kitchen includes a full appliance wall with a sink, dishwasher, and convenient access to the living area—perfect for easy entertaining.
Both bedrooms are tucked at the rear of the home for added privacy, with Bedroom 1 offering outdoor access through sliding glass doors. A centrally located full bath serves both rooms, ensuring convenience for residents and guests alike.
Enjoy peaceful mornings or relaxing evenings on the welcoming front patio, framed by lush flower beds beneath a classic gabled roof that enhances the home’s timeless curb appeal.
Designed for maximum efficiency, this plan also includes attic access and a stacked washer/dryer nook, delivering modern comfort and livability in a cozy, beautifully balanced footprint.
