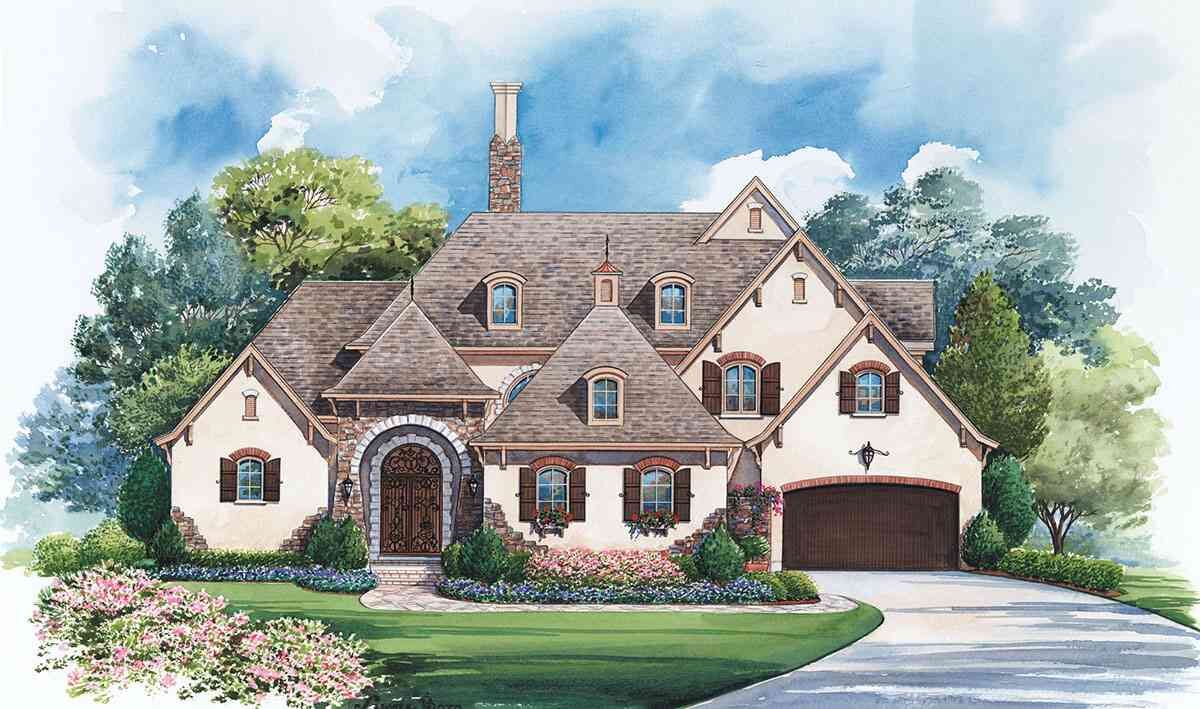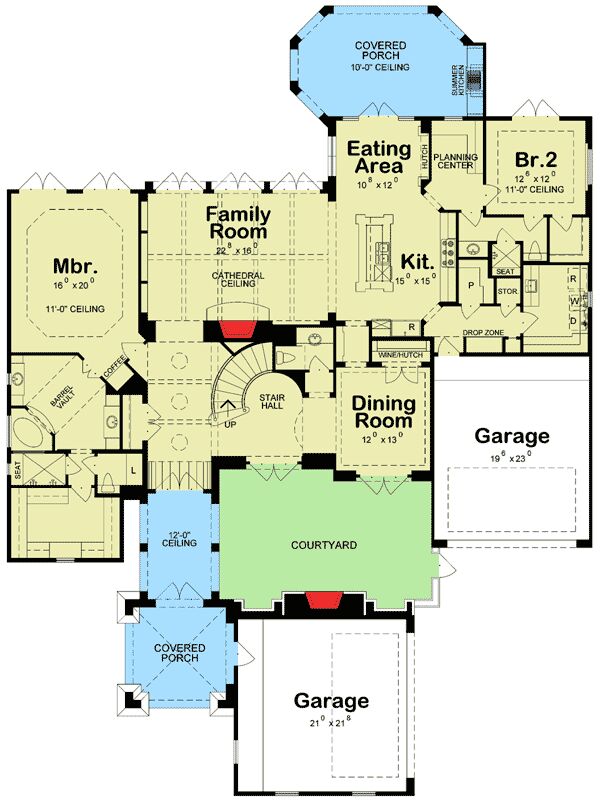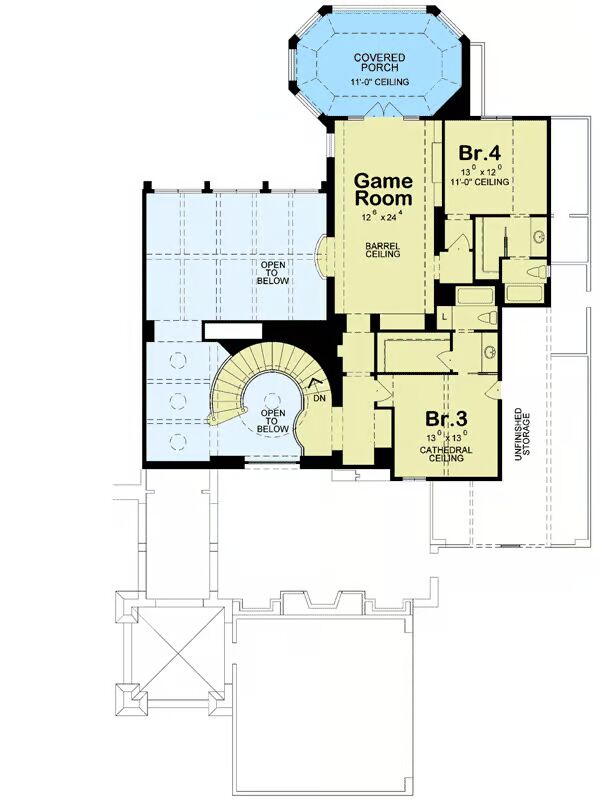
Specifications
- Area: 4,005 sq. ft.
- Bedrooms: 3-4
- Bathrooms: 2.5-3.5
- Stories: 2
- Garages: 4
Welcome to the gallery of photos for Gracious French Country Manor . The floor plans are shown below:



Perfect as a vacation home, carriage house, or guest outbuilding, this versatile design maximizes comfort and function within a compact footprint.
The main level offers parking for two cars and an open-concept living area, highlighted by a two-story vaulted ceiling in the living room that enhances light and space.
Upstairs, a loft overlooks the living area below, creating an airy connection between levels. Two vaulted bedrooms, each featuring a private ensuite bath and walk-in closet, provide cozy yet luxurious accommodations for family or guests.
Blending smart design with modern efficiency, this home is an ideal choice for those seeking a stylish secondary dwelling or weekend retreat.
