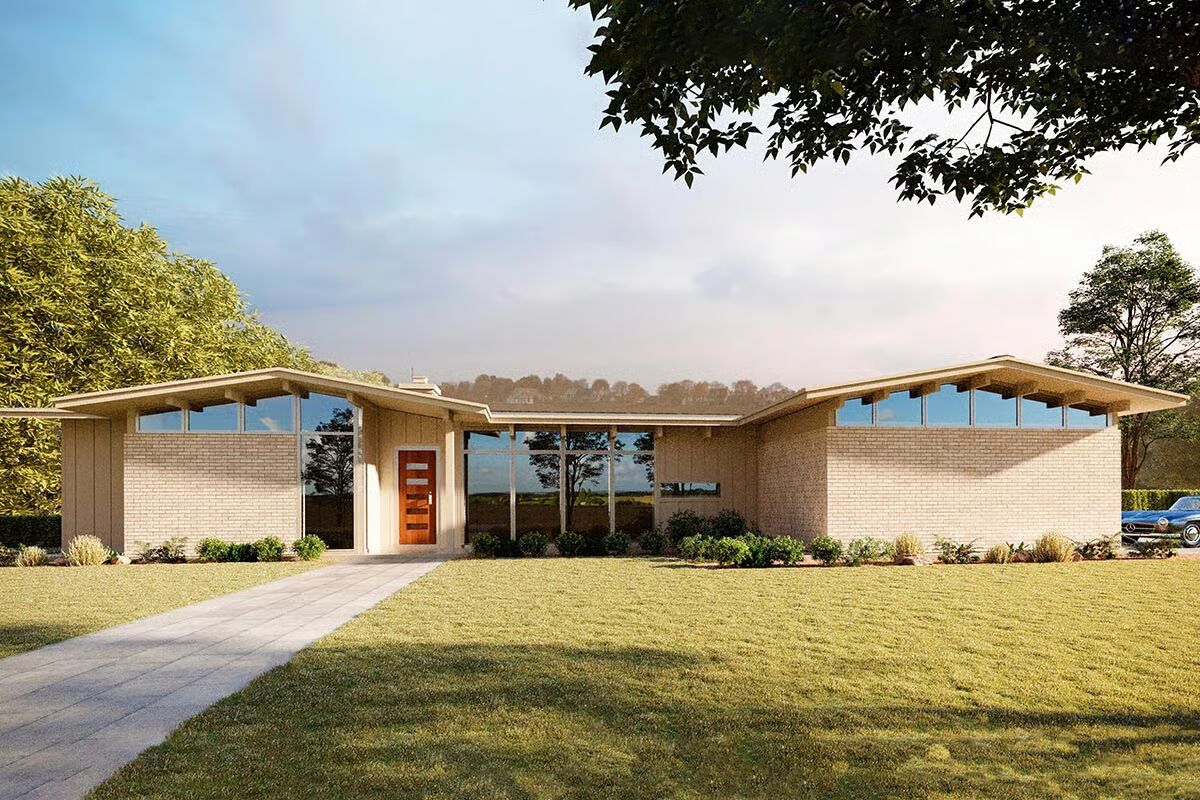
Specifications
- Area: 2,024 sq. ft.
- Bedrooms: 3
- Bathrooms: 2
- Stories: 1
Welcome to the gallery of photos for Mid-Century Modern Ranch Home with Large Covered Patio. The floor plan is shown below:
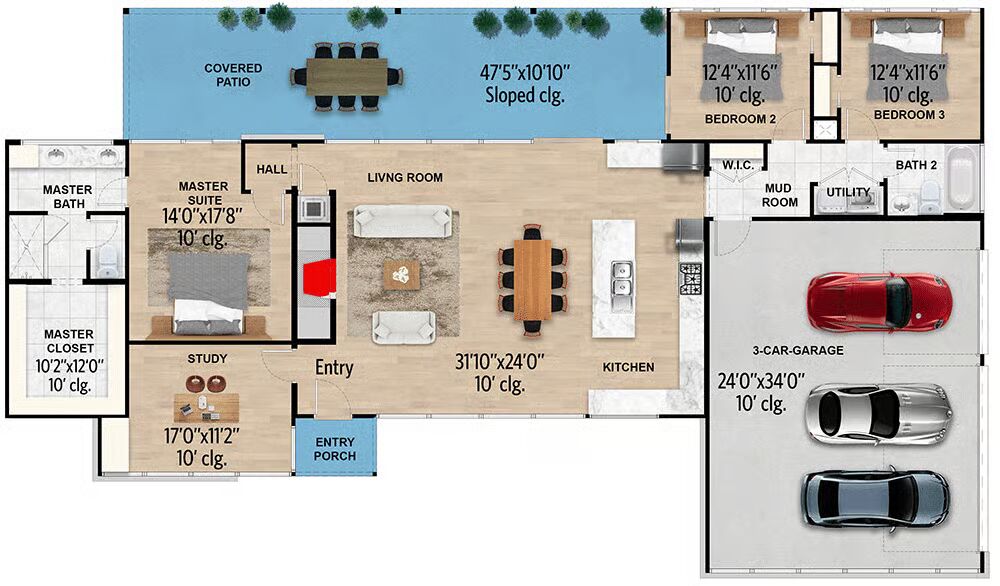
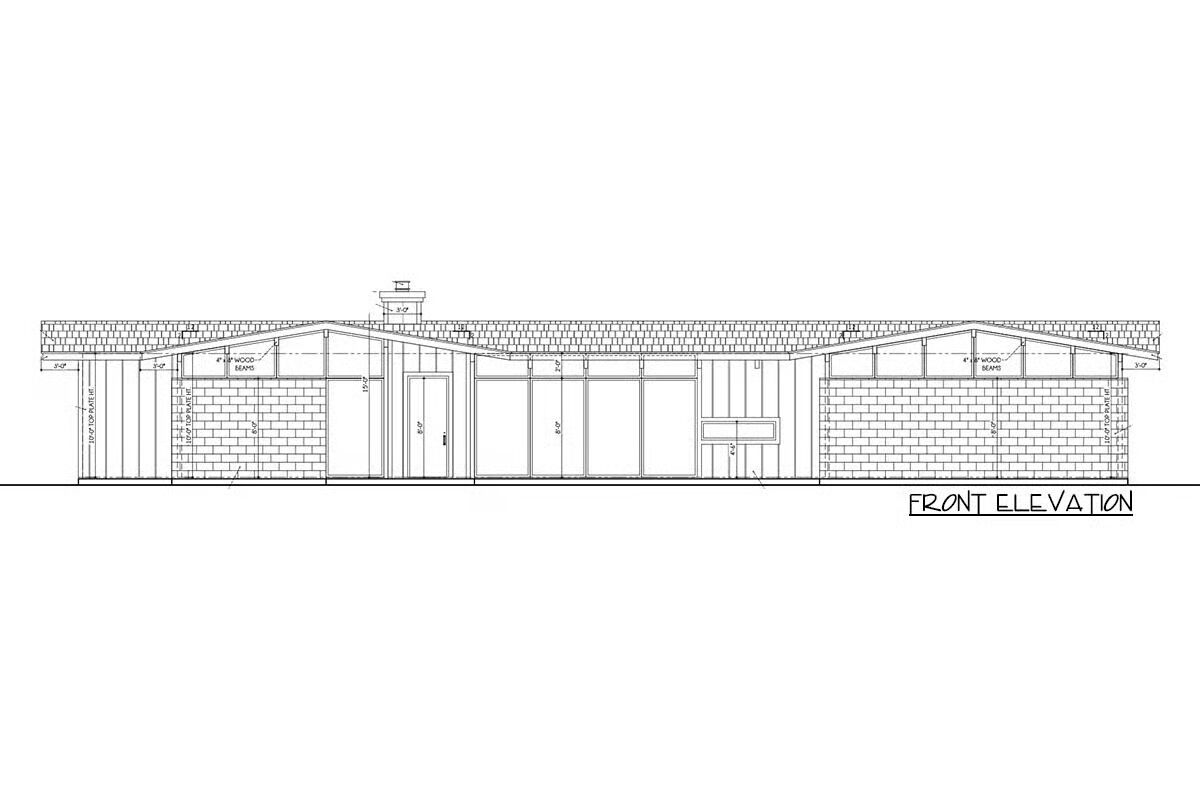
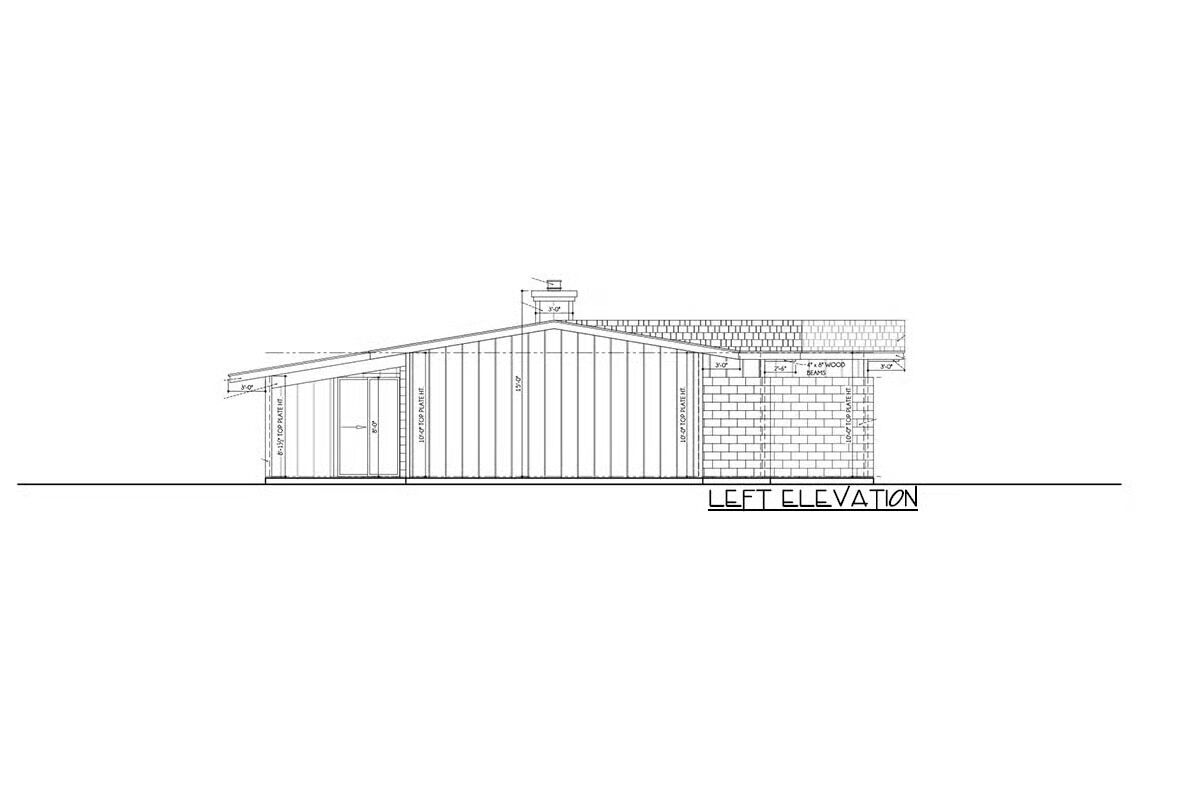
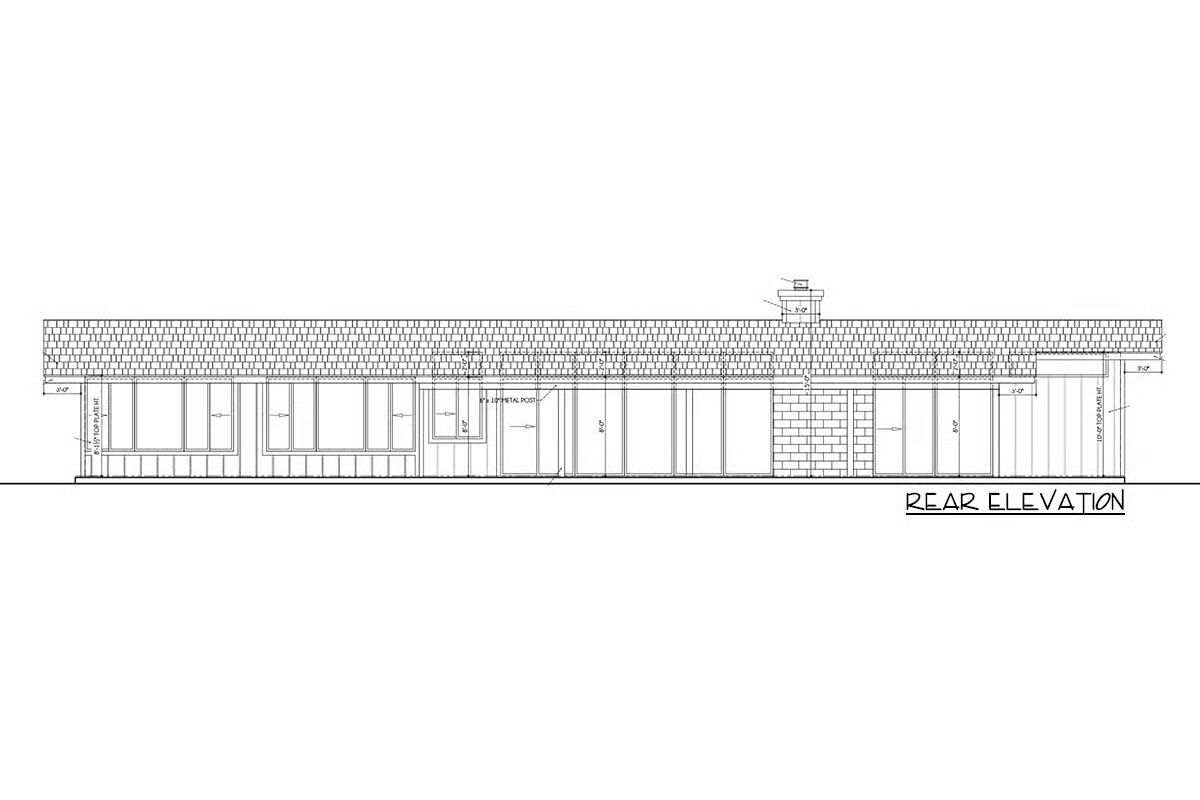
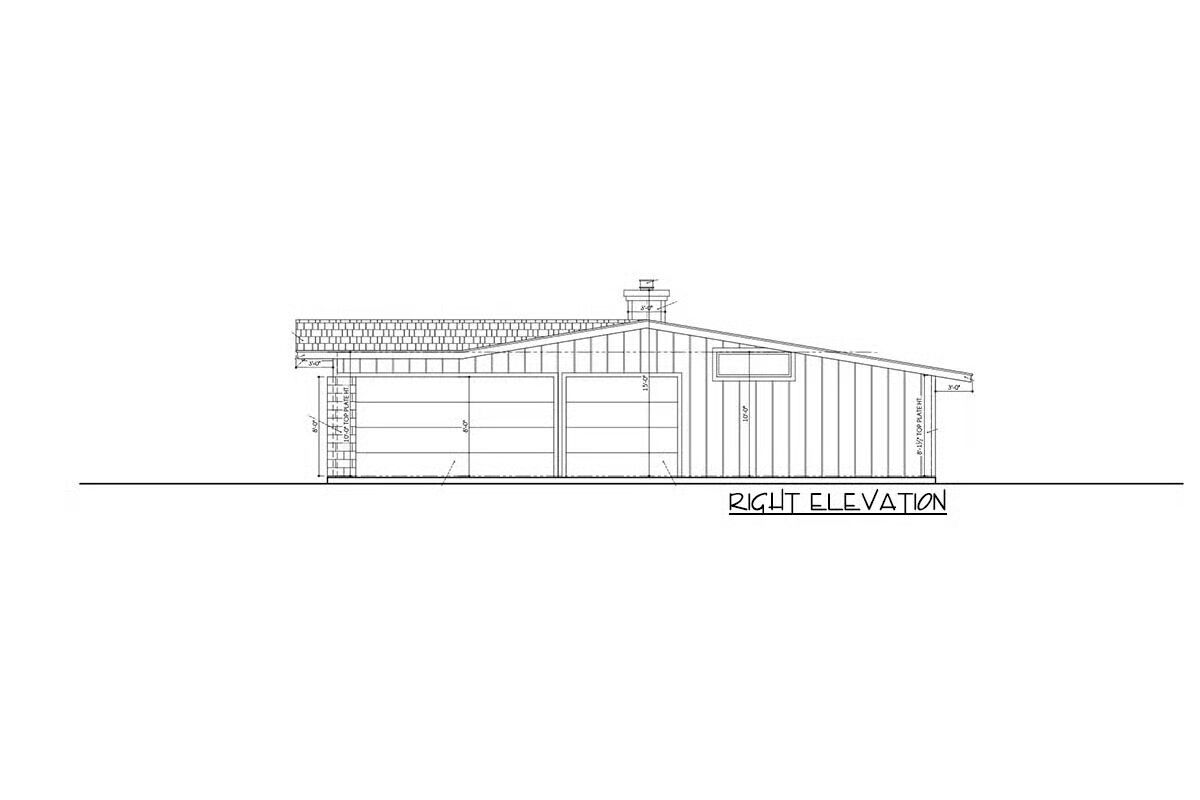

Flooded with natural light from oversized windows, this exclusive Mid-Century Modern Ranch home embraces contemporary living with its low-pitched roofline and deep overhanging eaves.
Inside, an open floor plan showcases sweeping views and effortless flow between the living, dining, and kitchen areas. A large kitchen island serves as the centerpiece of the space, while a cozy fireplace adds warmth and character.
Step through to the generous covered patio, perfect for outdoor dining, entertaining, or weekend barbecues.
The primary suite offers a private retreat with a spacious walk-in shower, dual vanities, and a massive closet, while the nearby study provides a quiet work-from-home haven.
Two additional bedrooms are thoughtfully positioned behind the 3-car garage, with one offering direct patio access for seamless indoor-outdoor living.
This design masterfully combines modern elegance with everyday functionality, creating the perfect balance of style and comfort.
