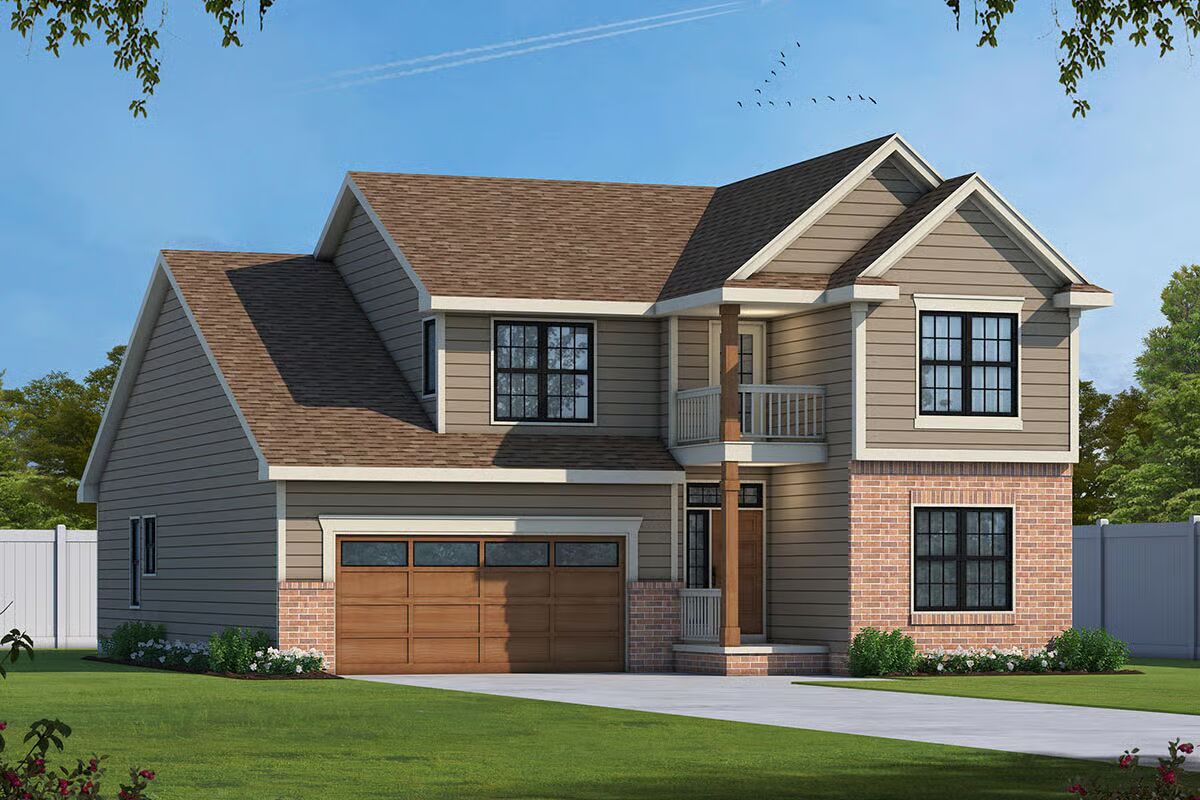
Specifications
- Area: 2,390 sq. ft.
- Bedrooms: 4-5
- Bathrooms: 3
- Stories: 2
- Garages: 2
Welcome to the gallery of photos for the Traditional House with 2-Car Garage – 2390 Sq Ft. The floor plans are shown below:
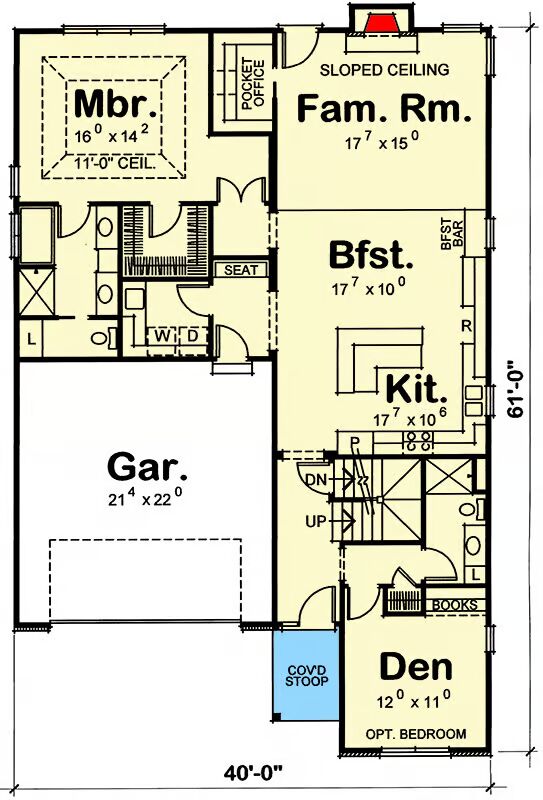
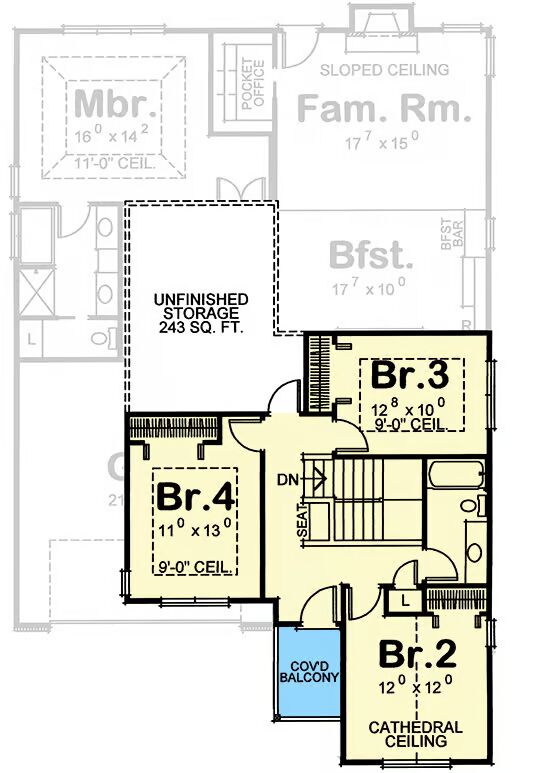
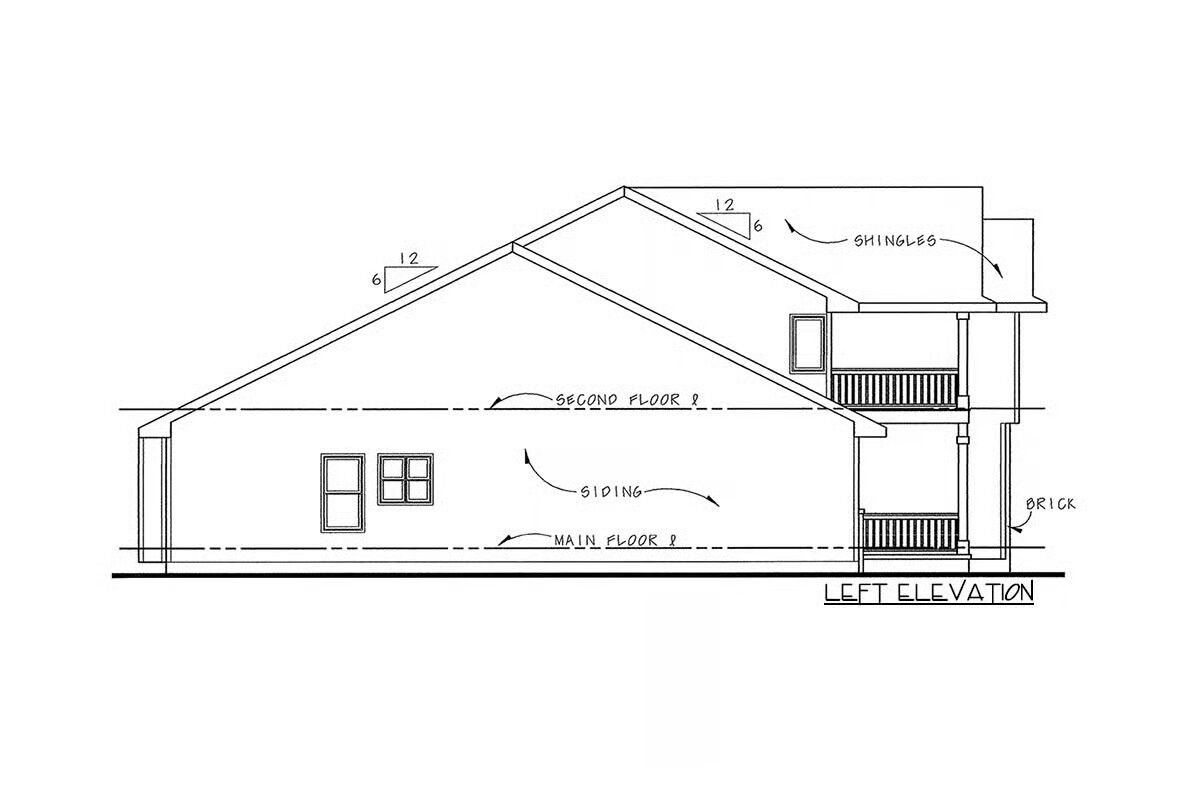
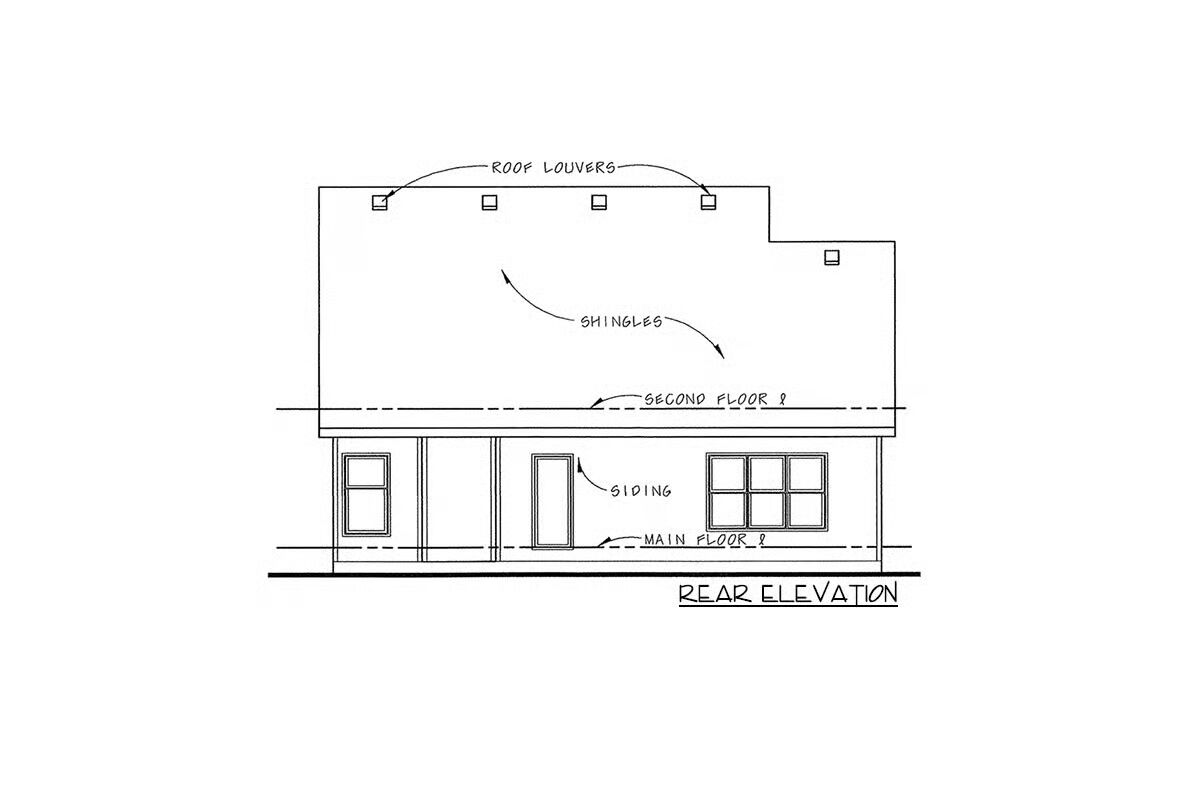
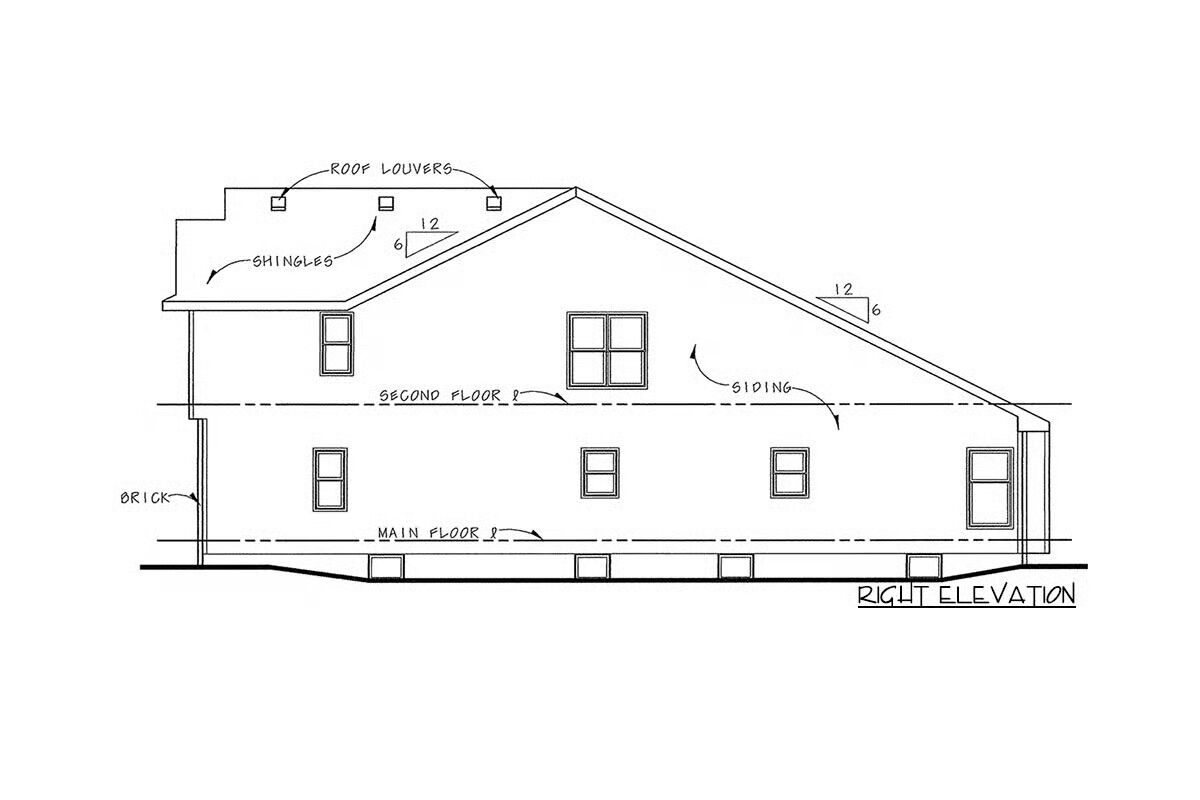

This 2,390 sq. ft. Traditional-style home offers 4 to 5 bedrooms, 3 bathrooms, and a 484 sq. ft. 2-car garage.
Designed with flexibility in mind, the layout provides ample living space for families of all sizes. With its timeless curb appeal and smartly arranged interior, this home blends everyday functionality with classic style.
You May Also Like
Double-Story, 1-Bedroom New American Carriage House with 3-Car Garage (Floor Plans)
4-Bedroom Contemporary Northwest Home with Lower Level Garage (Floor Plans)
3-Bedroom Barndominium-style House with Two-story Great Room (Floor Plans)
Country Home With Marvelous Porches (Floor Plans)
Single-Story, 3-Bedroom Farmhouse-Inspired Barndominium with Wraparound Porch (Floor Plan)
3-Bedroom Two-Story Narrow Lot House with Home Office - 1685 Sq Ft (Floor Plans)
3-Bedroom Carriage House or Mountain Home - 2758 Sq Ft (Floor Plans)
2-Bedroom Craftsman House with Loft - 2959 Sq Ft (Floor Plans)
Double-Story, 3-Bedroom Contemporary Bright Modern Style House (Floor Plans)
Country Home with 2-Car Carport and 3 Upstairs Bedrooms (Floor Plans)
4-Bedroom The Trinity: Traditional home (Floor Plans)
Country House with Lower-Level Apartment (Floor Plans)
2-Bedroom Exclusive Micro Modern House Open Floor (Floor Plans)
Single-Story, 1-Bedroom The Dwight Tiny Cabin House With Wide Porch (Floor Plan)
1-Bedroom Charming 3-Car Garage Apartment with Vaulted Living and Covered Deck (Floor Plans)
Multi-Bedroom Modern Farmhouse With Bonus Room Option (Floor Plans)
Single-Story, 3-Bedroom Contemporary 2241 Square Foot House with Split Bed Layout (Floor Plans)
4-Bedroom The Bentonville: Classic Farmhouse (Floor Plans)
4-Bedroom Green Hills Exclusive Farmhouse Craftsman Style House (Floor Plans)
Craftsman House with 2 Car Garage - 1923 Sq Ft (Floor Plans)
4-Bedroom The Chanticleer: Open and Spacious (Floor Plans)
2-Bedroom Cute Cottage Escape (Floor Plans)
Double-Story, 1-Bedroom Country Cabin Home With Loft Area & Optional Bunk Room (Floor Plans)
Modern Colonial House with 3rd Floor Flex Room (Floor Plans)
Single-Story, 3-Bedroom Country Cottage Starter Home (Floor Plans)
Single-Story, 3-Bedroom Luxurious & Comfortable Barndominium-Style House (Floor Plan)
The Travis: Family-Friendly Craftsman Ranch House (Floor Plans)
4-Bedroom Country Cottage with Rear Covered Terrace (Floor Plans)
3-Bedroom Narrow Modern Farmhouse with Upside Down Floor - 1451 Sq Ft (Floor Plans)
5-Bedroom Modern Farmhouse with Versatile Open Floor Plan Layout - 2770 Sq Ft (Floor Plans)
Single-Story, 3-Bedroom The Marley Craftsman Home With 2 Bathrooms (Floor Plans)
Single-Story, 3-Bedroom Storybook Bungalow With Large Front & Back Porches (Floor Plan)
Backyard Bar Cottage Shed With Patio & Loft Covered In Cathedral Ceiling (Floor Plans)
Mountain Lake House with Wrap-Around Porch - 3482 Sq Ft (Floor Plans)
Single-Story, 3-Bedroom The Lisenby: Appealing Ranch (Floor Plans)
The Shady Grove Cabin Home With 2 Bedrooms & 3 Bathrooms (Floor Plans)
