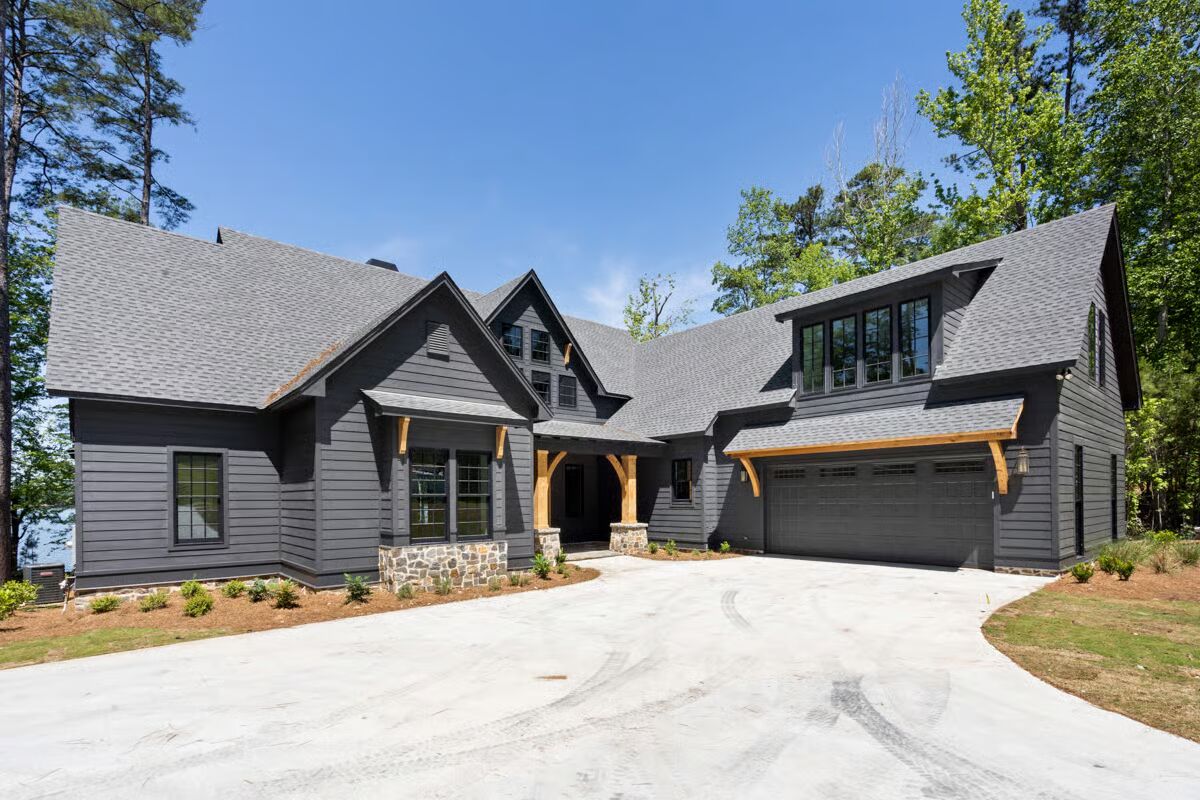
Specifications
- Area: 3,789 sq. ft.
- Bedrooms: 5
- Bathrooms: 5.5
- Stories: 2
- Garages: 2
Welcome to the gallery of photos for Country Lake House Under 3800 Square Feet with Two Master Suites. The floor plans are shown below:
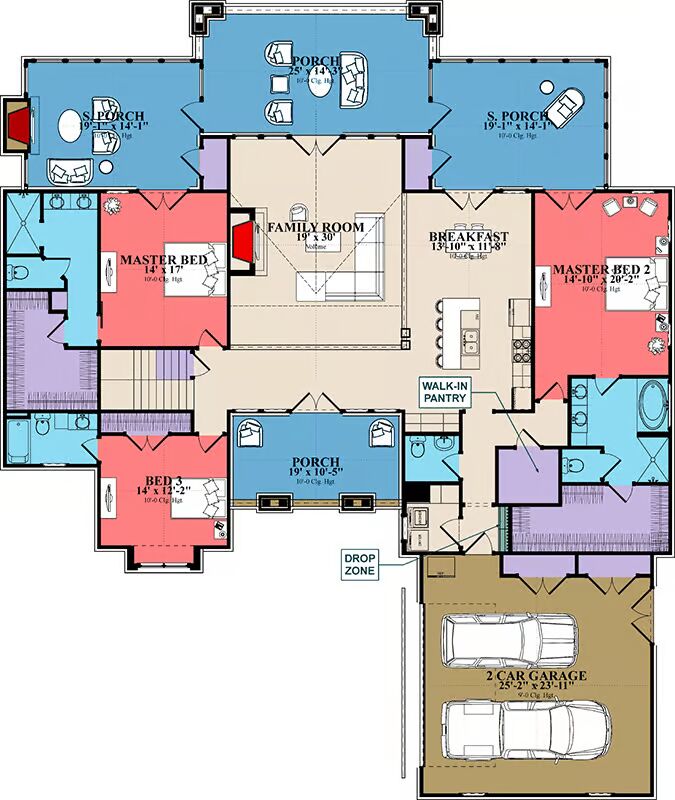
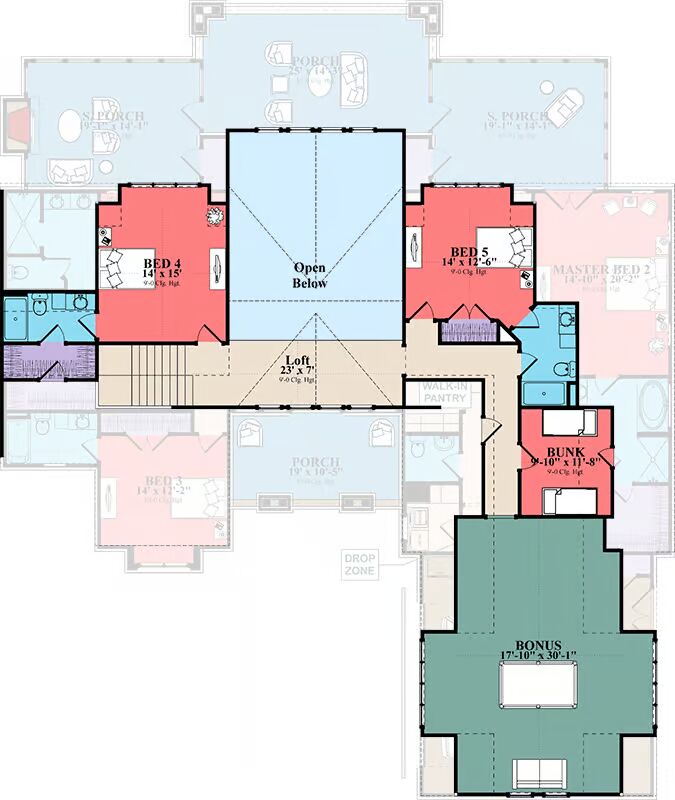

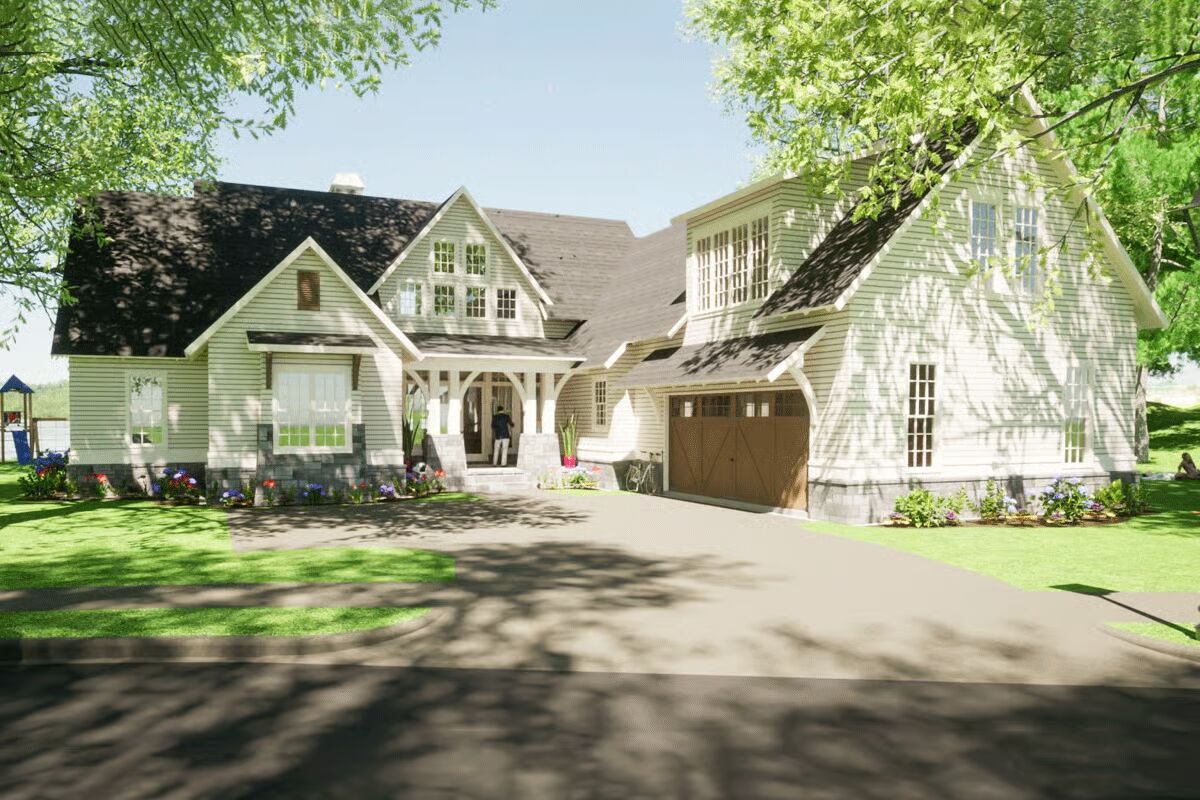
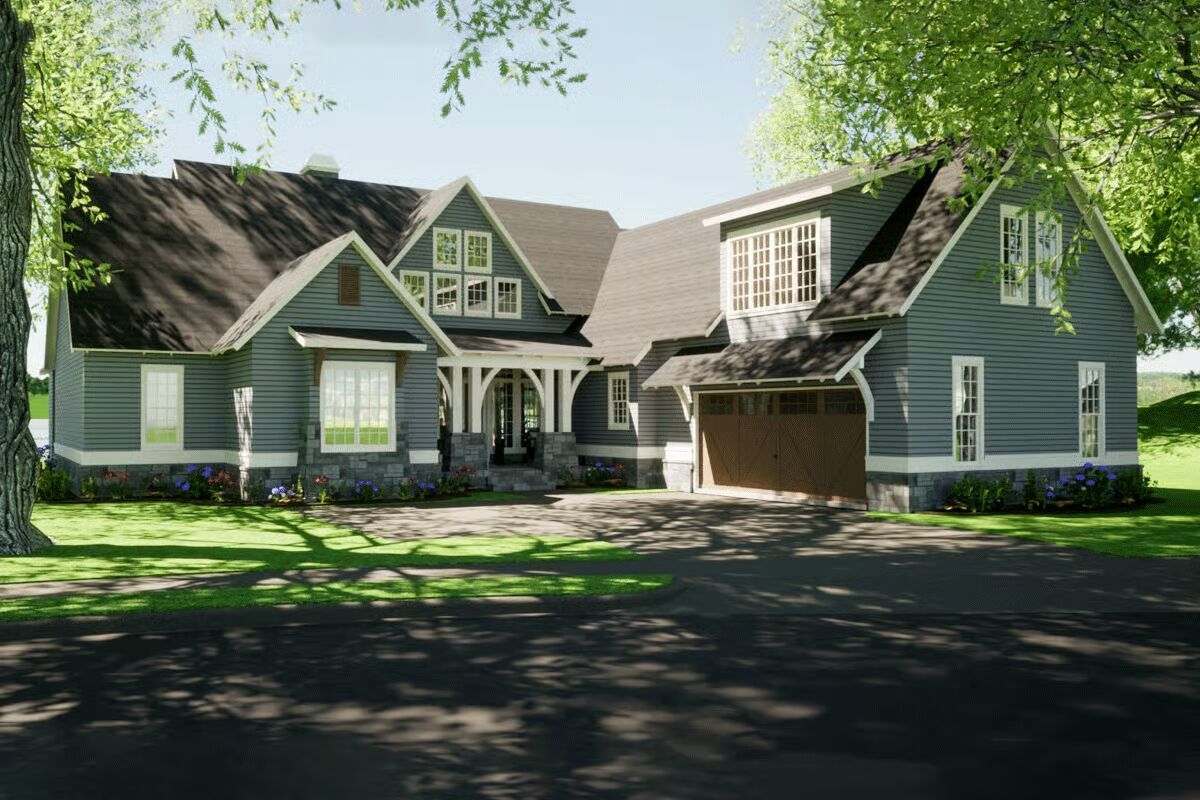
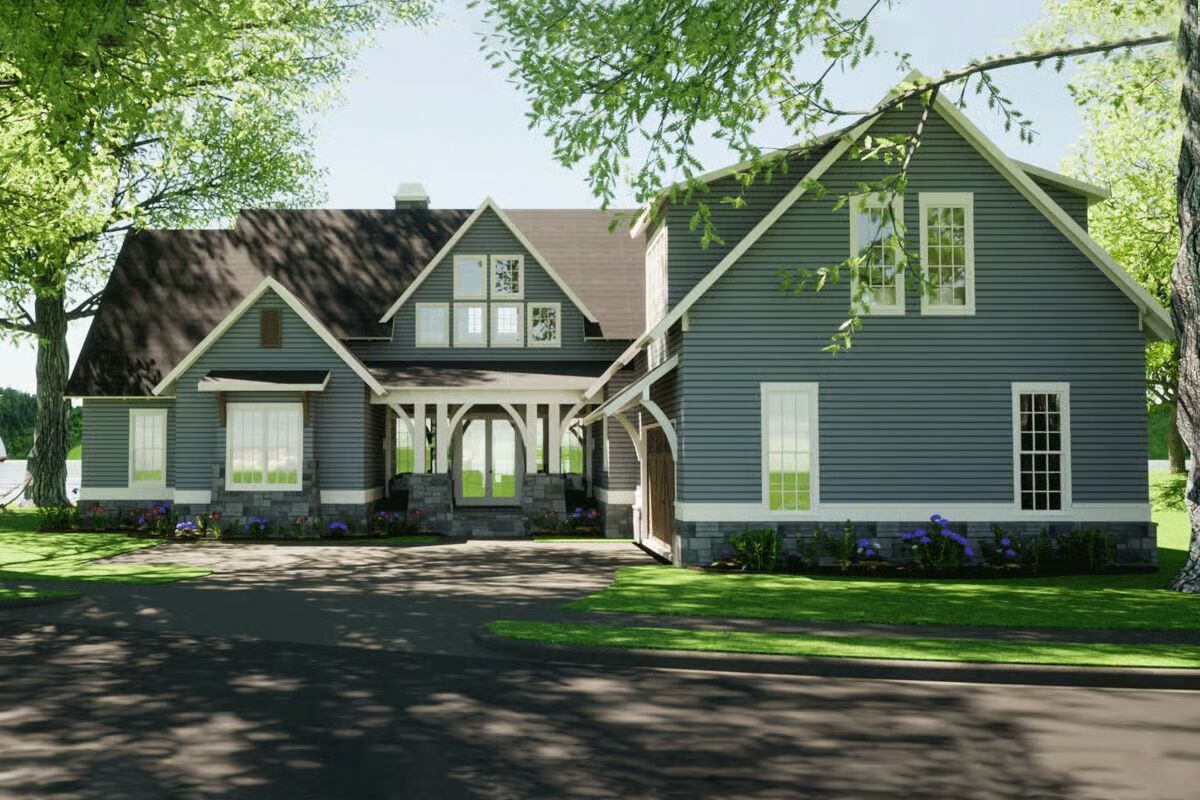
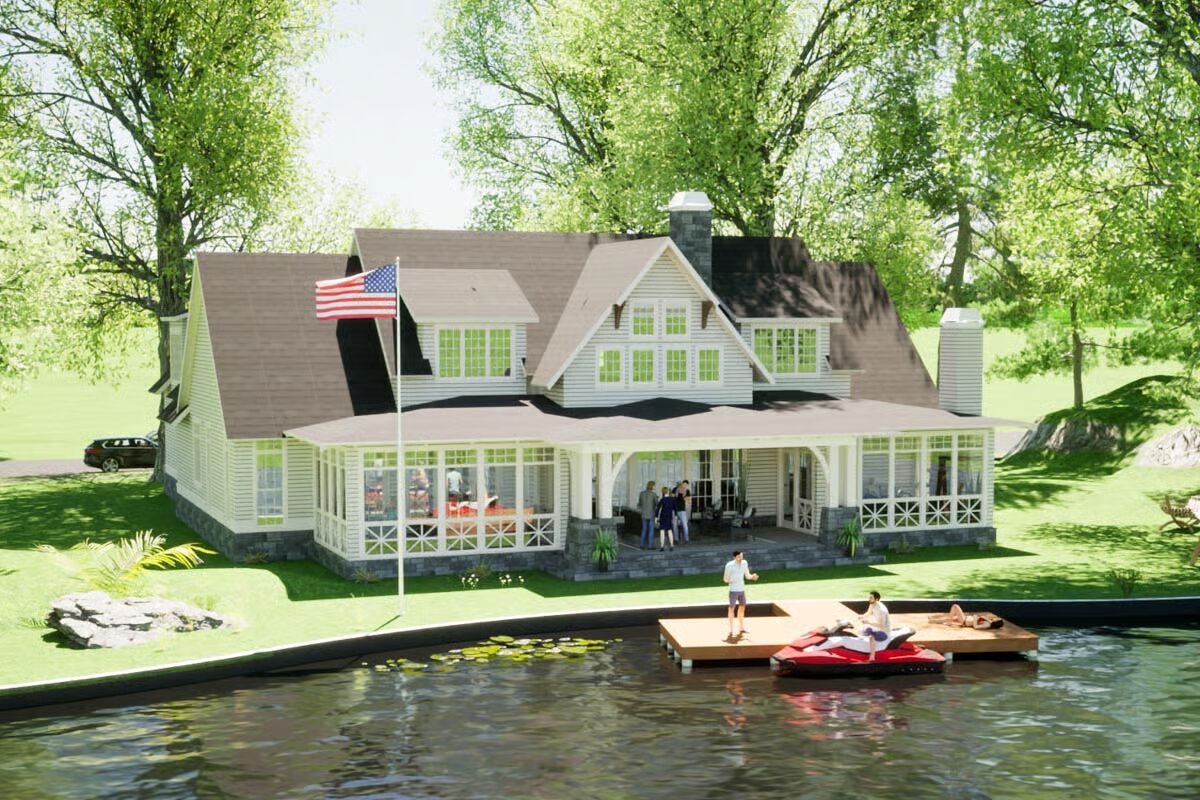
This 5-bedroom country lake house plan pairs timeless Craftsman detailing with stone accents, windofil gables, and a shed dormer above the garage, creating charming curb appeal.
Step inside to find an open-concept layout with clean sightlines between the family room, breakfast area, and chef’s kitchen. A large island with seating for four anchors the living space, complemented by a walk-in pantry for abundant storage.
Natural light pours in through four sets of French doors, leading to an expansive back porch with fireplace, perfect for dining, lounging, or entertaining by the lake.
The main level features dual master suites, each complete with a walk-in closet and a spa-inspired 4- or 5-fixture bath.
Upstairs, two additional bedrooms share a lofted hallway that overlooks the family room, while a generous bonus room above the 2-car garage offers endless possibilities for a media room, game room, or guest suite.
