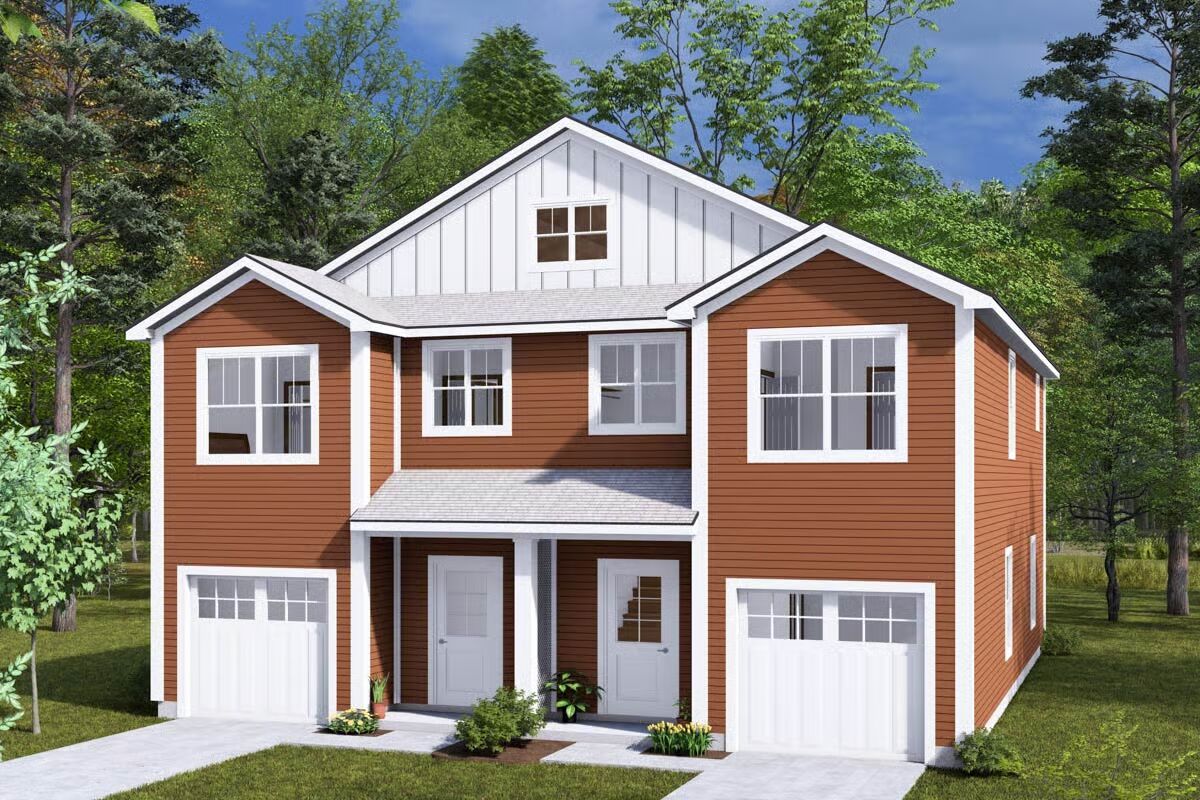
Specifications
- Area: 2,920 sq. ft.
- Units: 2
Welcome to the gallery of photos for Traditional Duplex House with 3 Bed Units – 1460 Sq Ft Each. The floor plans are shown below:
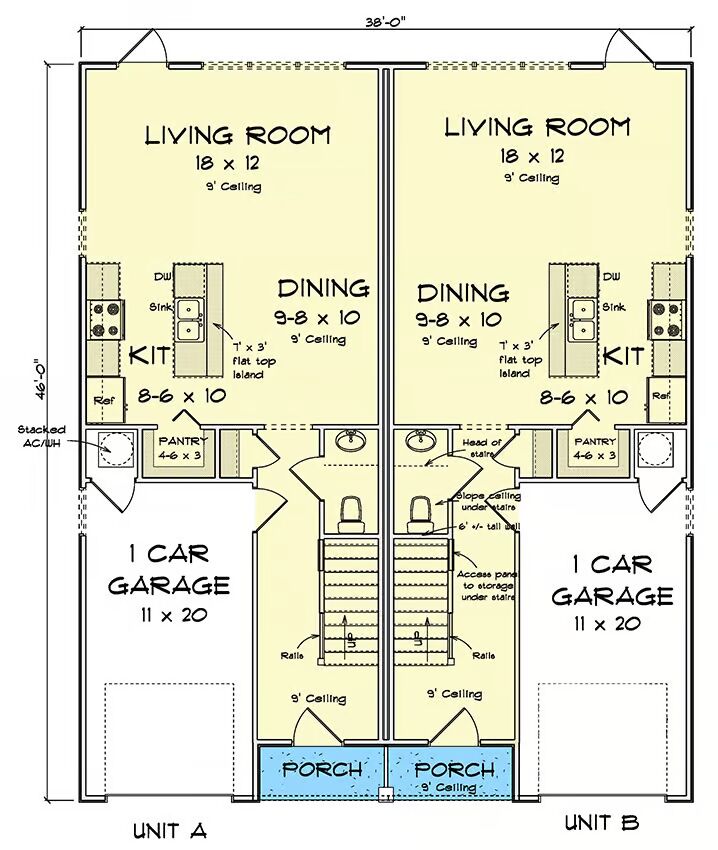
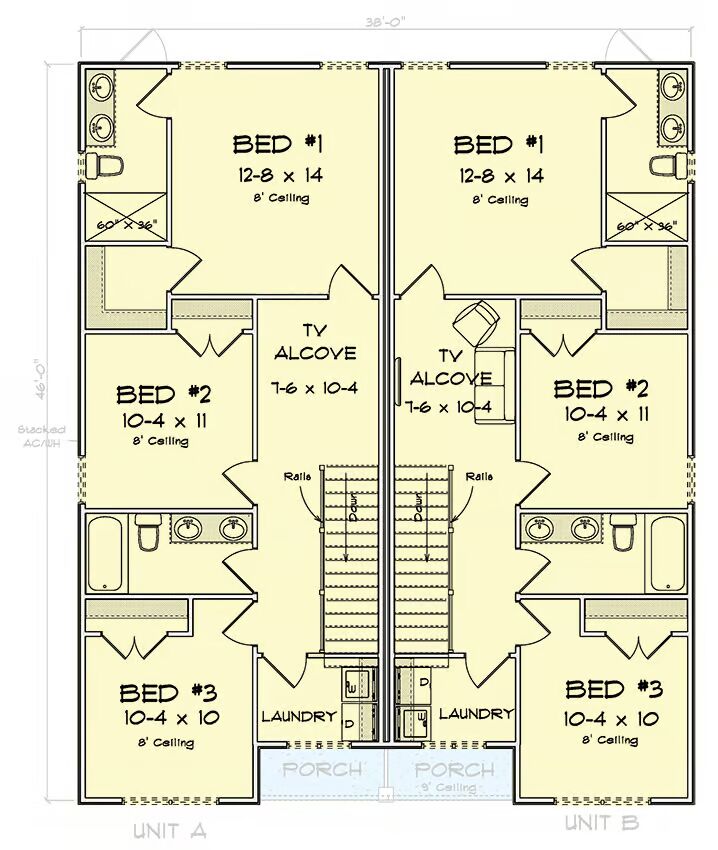

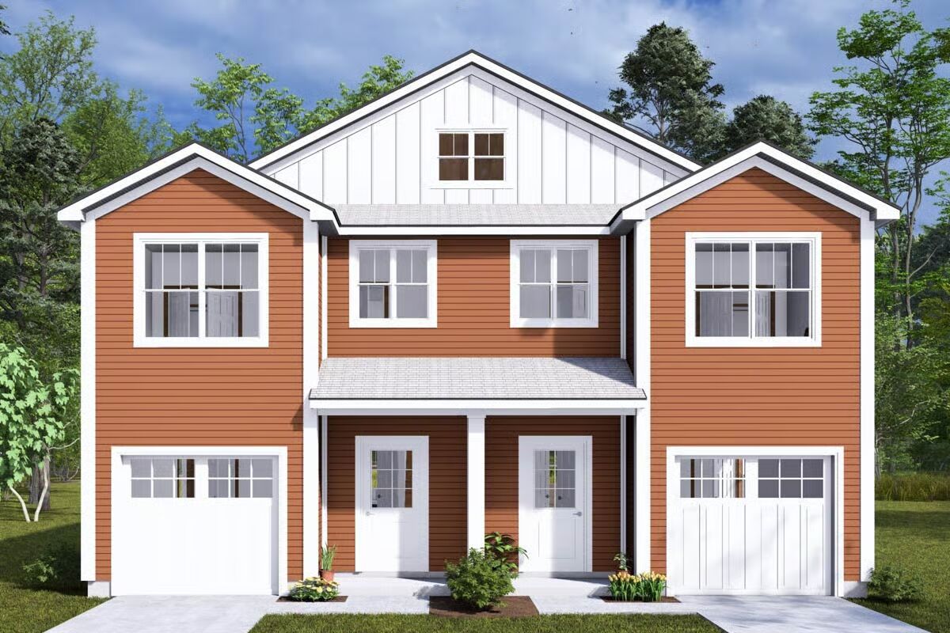
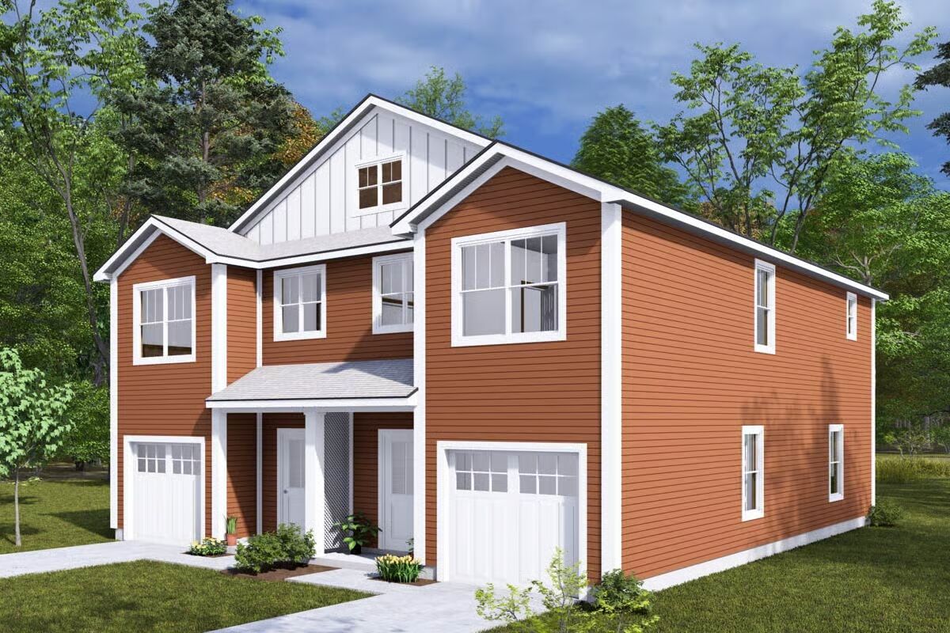
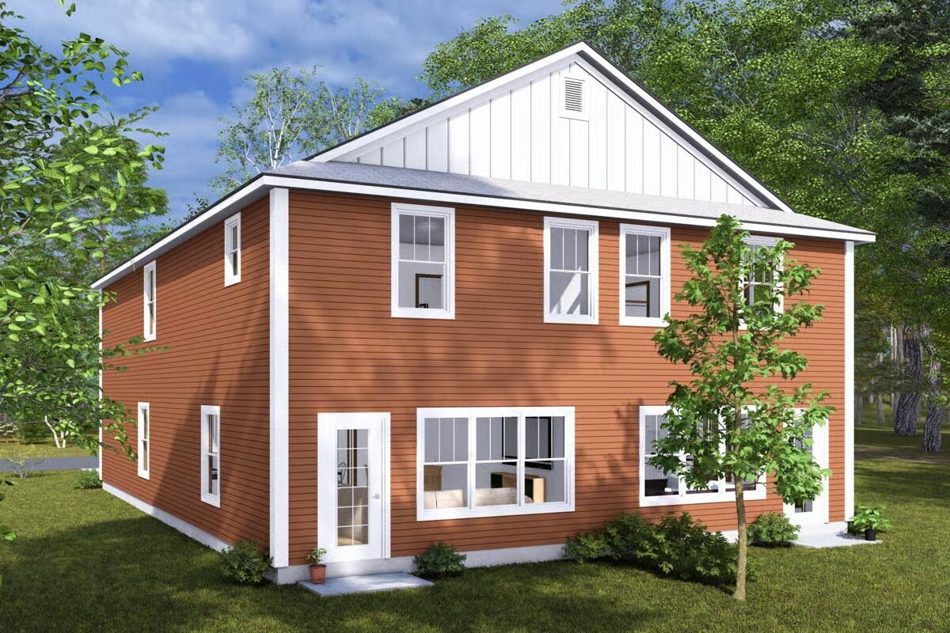
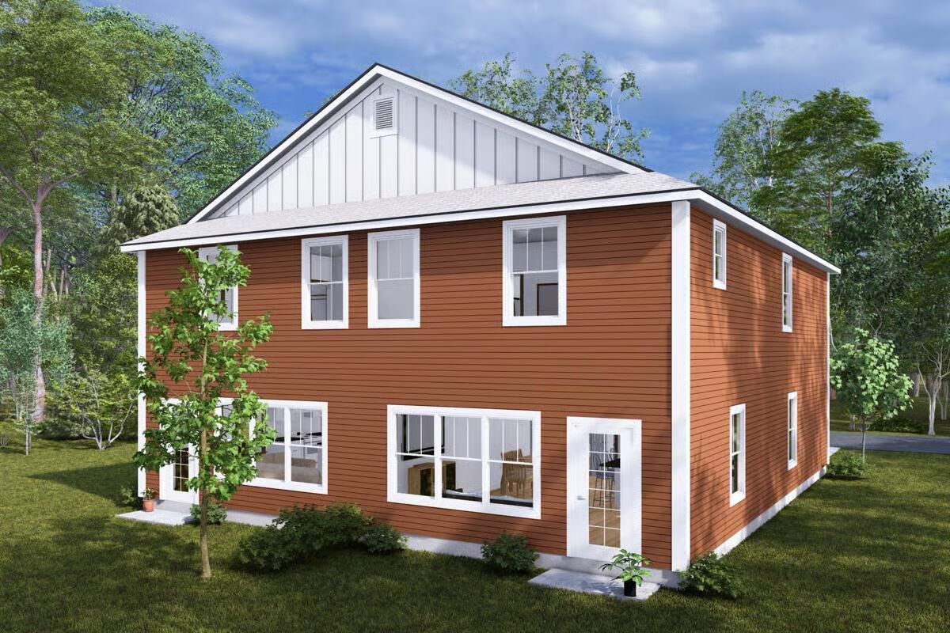
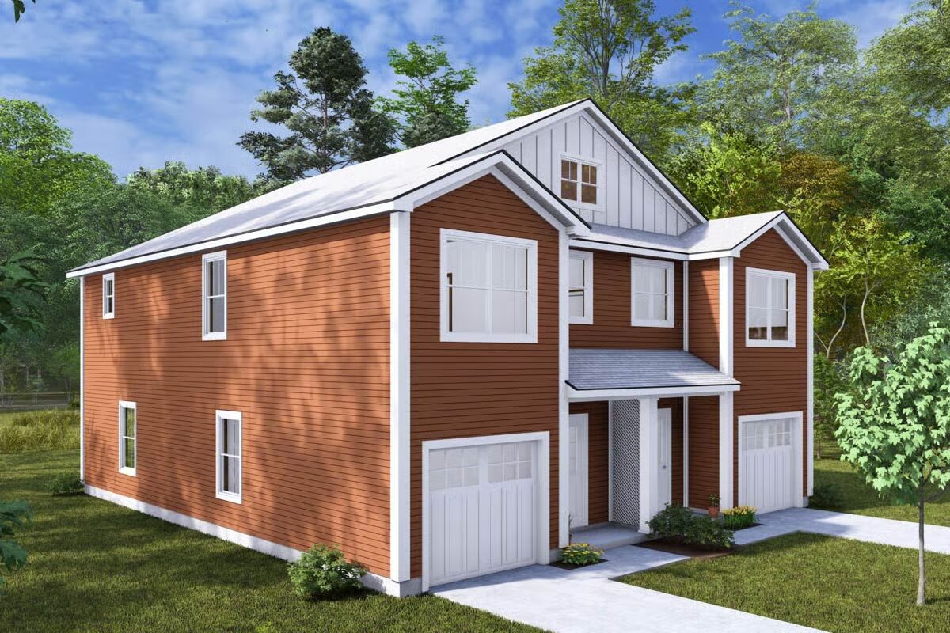
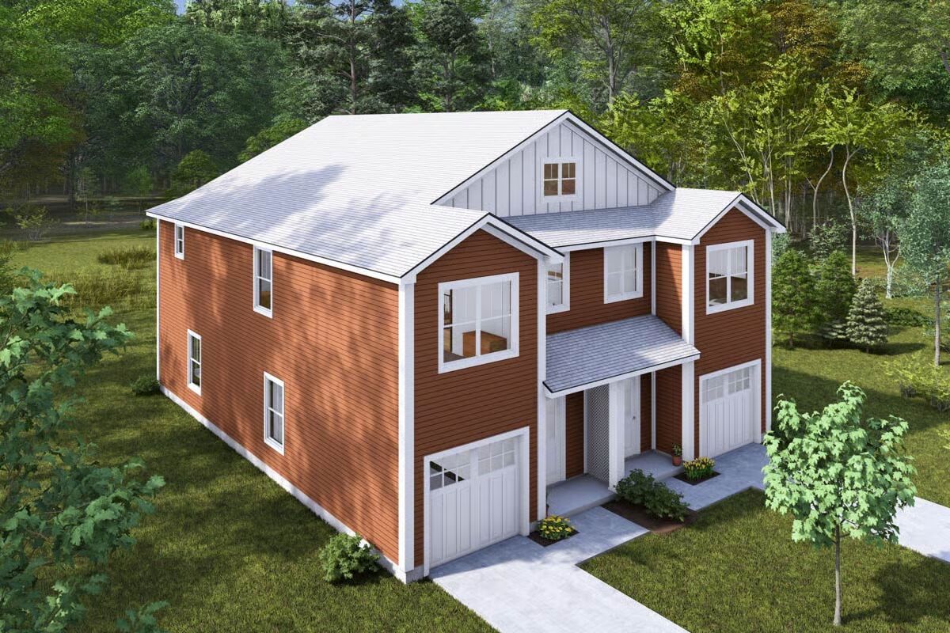
This traditional duplex home plan offers two thoughtfully designed units, each featuring 1,460 sq. ft. of heated living space with 3 bedrooms and 2.5 bathrooms.
The main floor (614 sq. ft.) showcases an open-concept layout, blending the kitchen, dining, and great room for seamless living and entertaining.
Upstairs, the second floor (846 sq. ft.) provides three comfortable bedrooms, two full bathrooms, and a convenient laundry area, ensuring functionality for today’s modern lifestyle.
Perfect for investors or multi-family living, this duplex balances classic charm with everyday practicality.
You May Also Like
Single-Story, 3-Bedroom The Larkspur: Craftsman House with a Welcoming Front Porch (Floor Plans)
Single-Story, 3-Bedroom Modern House Under 2,000 Square Feet with Home Office (Floor Plans)
2-Bedroom Dramatic Florida House with Roof Deck (Floor Plans)
2-Bedroom Modern Home With Art Loft & Spacious Deck (Floor Plans)
Single-Story, 3-Bedroom Rustic with Split Master Bedroom (Floor Plans)
3-Bedroom True Log Home Under 1,600 Square Feet with Loft and Breezeway-Attached Garage (Floor Plans...
4-Bedroom Modern Farmhouse with Outdoor Kitchen and Fireplace (Floor Plans)
4-Bedroom Superb One-level House with Large Covered Porch (Floor Plans)
1-Bedroom 3-car Detached Garage with Guest Room, Bath and Loft (Floor Plans)
4-Bedroom The Emory Classic Brick House (Floor Plans)
Charming Country Craftsman Home with Bonus Over Garage (Floor Plans)
Double-Story Modern Barndominium-Style House With Huge Deck & Upside-Down Layout (Floor Plans)
3-Bedroom Inviting Home with Front and Rear Porches (Floor Plans)
Double-Story, 5-Bedroom Southern Traditional House with Keeping Room and Spacious Rear Porch (Floor ...
Double-Story, 4-Bedroom 2857 Sq Ft Contemporary House (Floor Plans)
3-Bedroom European Touches and Multiple Versions (Floor Plans)
Mountain (or Lake) House with Second Floor Balcony (Floor Plans)
Exclusive Single-Story Home With Private Master Suite And 4-Car Garage (Floor Plan)
Single-Story, 1-Bedroom The Dwight Tiny Cabin House With Wide Porch (Floor Plan)
Handsome Bungalow House (Floor Plans)
Double-Story, 3-Bedroom Traditional House with All Bedrooms Upstairs (Floor Plans)
Modern Farmhouse with Upstairs Options - Attic or Finished Space (Floor Plans)
3-Bedroom Spacious Modern House with 2 Offices and Lower Level Expansion (Floor Plans)
Modern Country Farmhouse With Formal Dining Room (Floor Plan)
3,200 Square Foot Split-Bed French Country Home with Optional Lower Level (Floor Plans)
3-Bedroom Cozy Ranch House with Inviting Porch and Efficient Layout (Floor Plans)
Rustic Country House with Wrap Around Porch (Floor Plans)
Multi-Bedroom Modern Farmhouse With Bonus Room Option (Floor Plans)
Double-Story, 3-Bedroom Rustic Cabin With Drive-Under Garage (Floor Plan)
3-Bedroom Parkview House (Floor Plans)
4-Bedroom The Lilycrest: Traditional Cottage (Floor Plans)
4-Bedroom 4000 Square Foot New American Farmhouse with Angled 3-Car Garage (Floor Plans)
2-Bedroom Barndominium-Style House with Covered Patio and 3-Car Garage (Floor Plans)
4-Bedroom New American Home for a Sloping Lot with Lower Level Rec Room and Home Office (Floor Plans...
Single-Story, 5-Bedroom The Harrison: Sprawling Craftsman Executive Home Design (Floor Plans)
Single-Story, 3-Bedroom Wood Haven House (Floor Plans)
