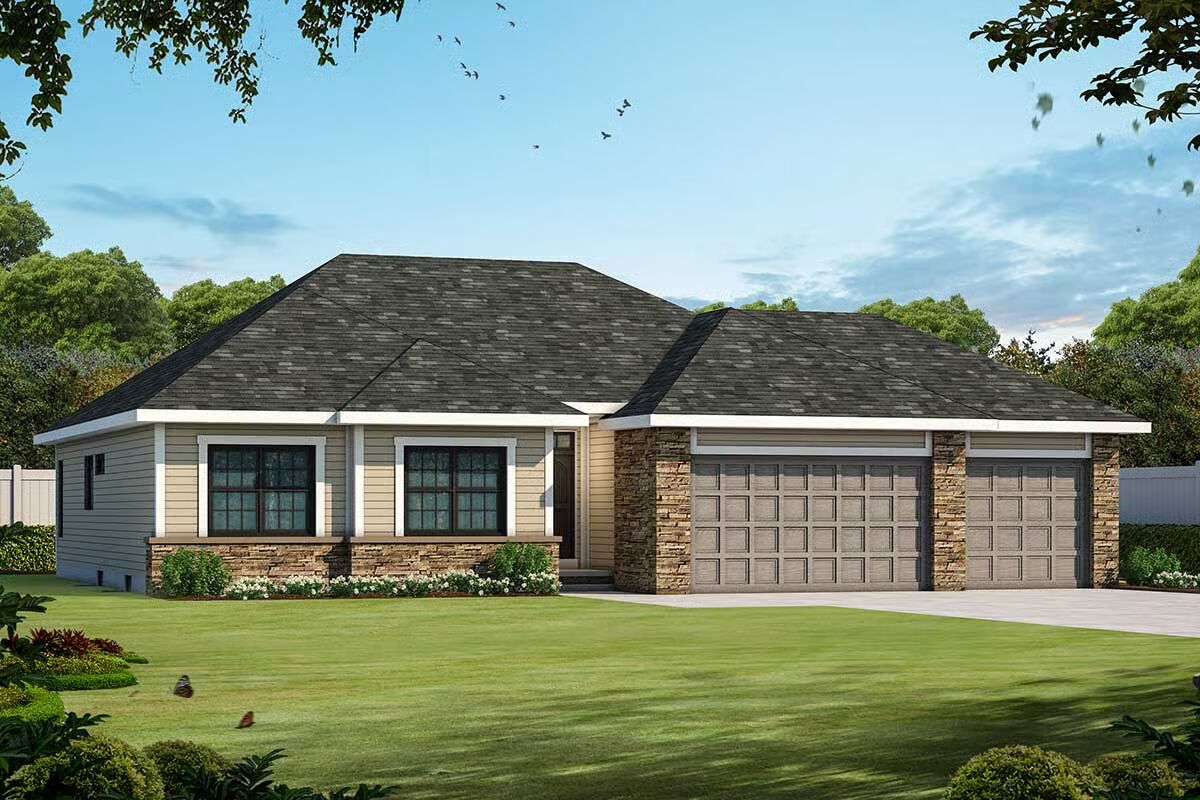
Specifications
- Area: 1,750 sq. ft.
- Bedrooms: 4
- Bathrooms: 2.5
- Stories: 2
- Garages: 3
Welcome to the gallery of photos for Affordable House With Open Living Area And Flex Room. The floor plan is shown below:
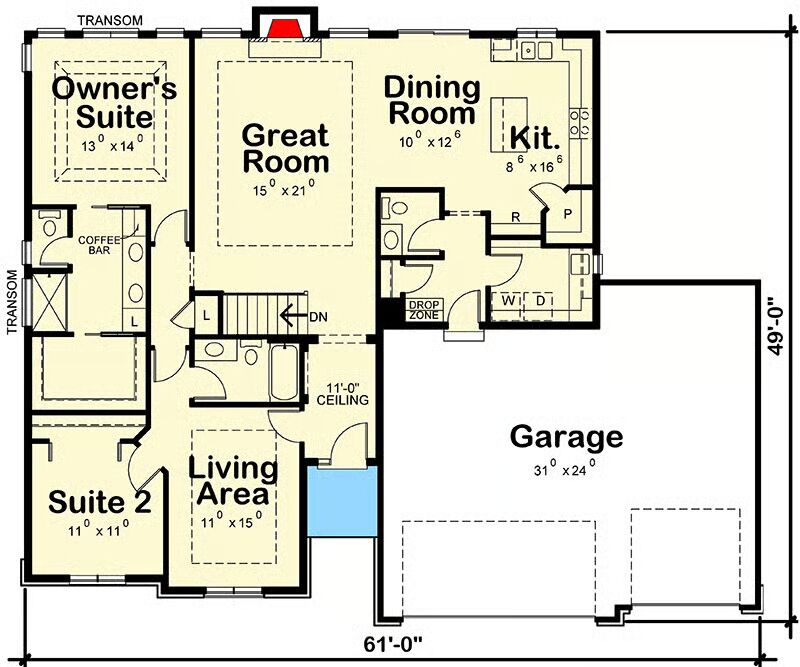
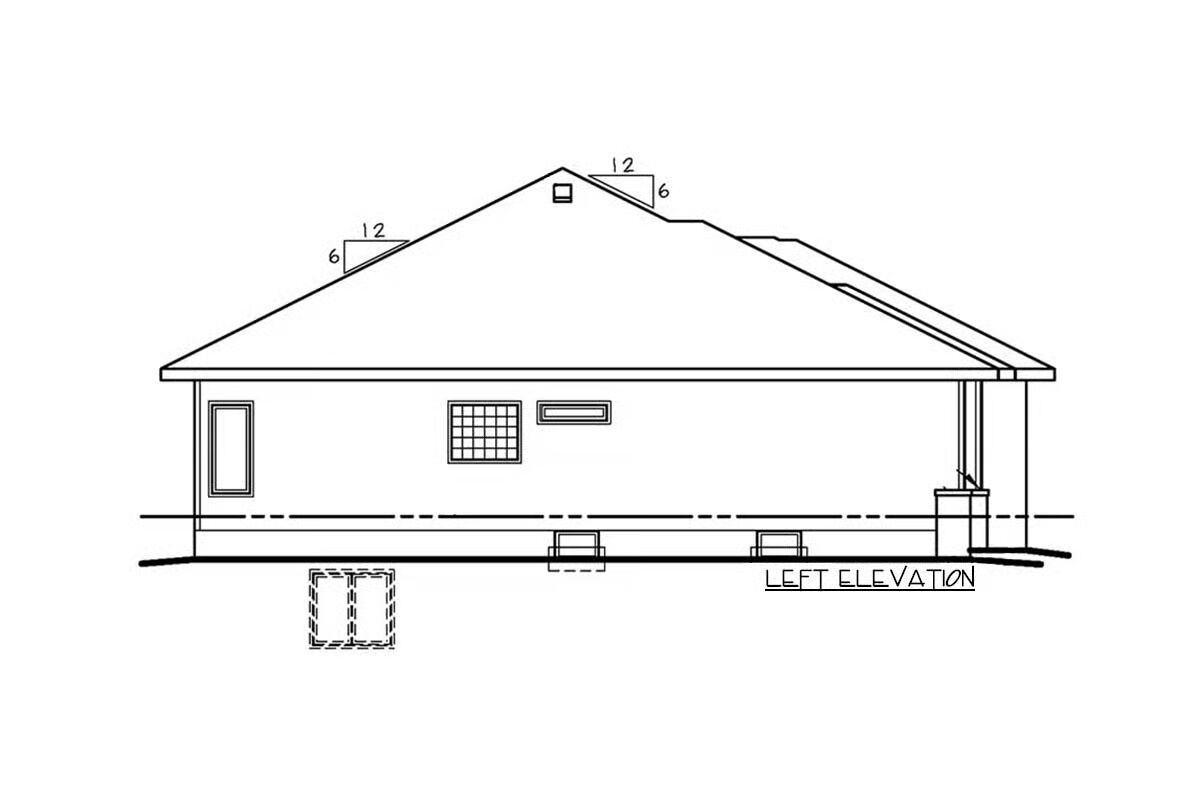
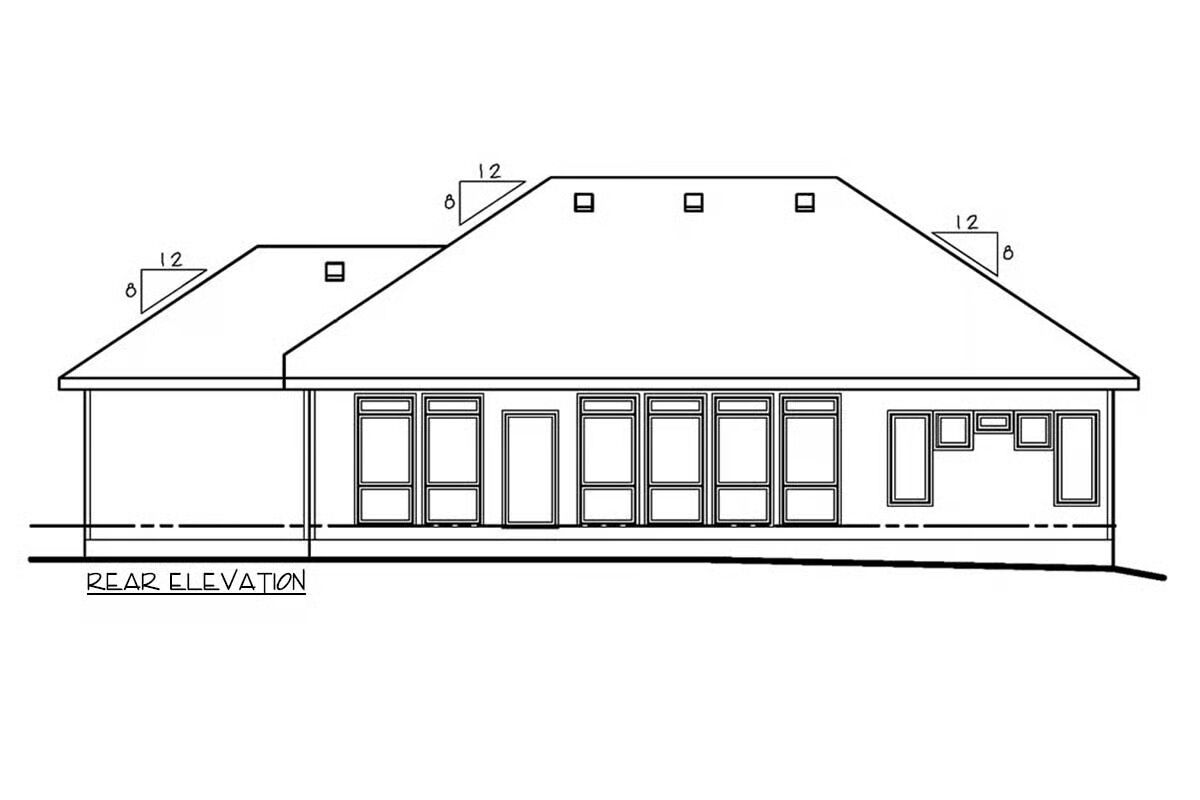
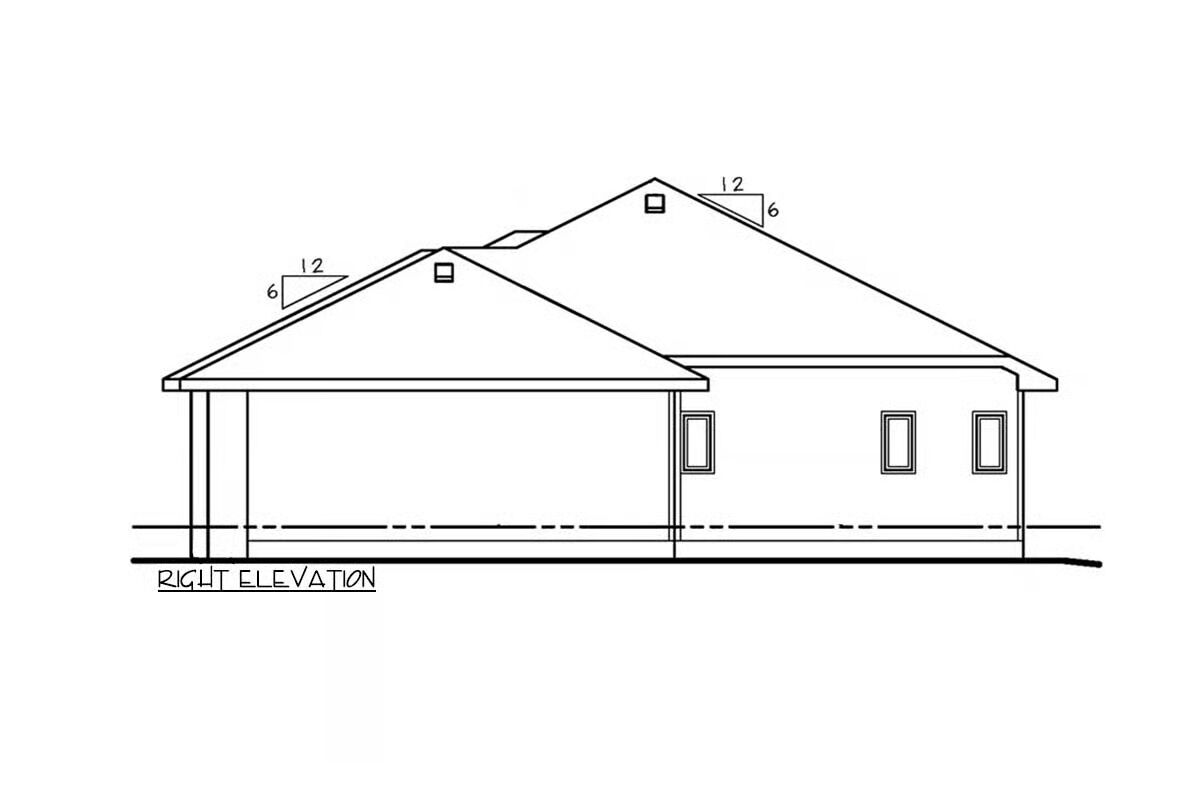

This elegant home combines clapboard siding, stone accents, and a hip roof for timeless curb appeal. Inside, the great room with tray ceiling and fireplace seamlessly connects to the dining area and kitchen, which features a center island and walk-in pantry.
Sliding glass doors extend the living space outdoors to the backyard.
The master suite offers a vaulted tray ceiling and a spacious walk-in closet, while a second bedroom and front-facing living area with tray ceiling share a generous hall bath, providing comfort and style throughout.
You May Also Like
Multi-Bedroom Modern Farmhouse With Bonus Room Option (Floor Plans)
Single-Story, 3-Bedroom St. Martin House (Floor Plans)
Craftsman Farmhouse with Fun-Filled Lower Level (Floor Plans)
3-Bedroom Country Farmhouse with Split and Rear Deck (Floor Plans)
4-Bedroom Striking Curb Appeal (Floor Plans)
5-Bedroom Barndominium House with 6-Car Garage - 3437 Sq Ft (Floor Plans)
2-Bedroom The Fincannon: Spectacular Hearth Room (Floor Plans)
Two-Story Quadplex House with Matching End Units and Middle Units (Floor Plans)
Double-Story, 3-Bedroom The Ryecroft: Walkout Basement Floor (Floor Plans)
Single-Story, 3-Bedroom The Marley Craftsman Home With 2 Bathrooms (Floor Plans)
4-Bedroom Exclusive Craftsman House with Upstairs Billiards and Rec Rooms (Floor Plans)
3-Bedroom Putnam Beautiful European Style House (Floor Plans)
Exclusive Modern Masterpiece with Bonus Room (Floor Plans)
Modern Farmhouse With A Fantastic Master Suite (Floor Plan)
Single-Story, 3-Bedroom Farmhouse-Inspired Barndominium with Wraparound Porch (Floor Plan)
4-Bedroom Timbered Entry and Dramatic Light-Filled Tower (Floor Plans)
Double-Story, 5-Bedroom Impressive and Exclusive European House (Floor Plans)
New American House with Optional Guest Suite Over Garage (Floor Plans)
Single-Story, 4-Bedroom Open Courtyard Home With 3 Full Bathrooms (Floor Plan)
House with Room for Expansion (Floor Plans)
3-Bedroom 1541 Square Foot Southern Cottage with L-Shaped Front Porch (Floor Plans)
Classic Ranch House Just Over 2000 Sq Ft with Optionally Finished Basement (Floor Plans)
Single-Story, 4-Bedroom Ranch House with 2-Car Garage (Floor Plans)
Hill Country Modern Farmhouse with Bonus Room (Floor Plans)
Single-Story, 1-Bedroom Deluxe Poolhouse with Game Room and Sleeping Quarters (Floor Plans)
Single-Story, 3-Bedroom Rustic with Split Master Bedroom (Floor Plans)
Single-Story, 2-Bedroom European Cottage-style Home with Modern Amenities (Floor Plans)
2-Bedroom Popular Compact Design - 1901 Sq Ft (Floor Plans)
3-Bedroom Raised Cottage House with Optional Detached Garage (Floor Plans)
Double-Story, 4-Bedroom The Copper Open Floor Barndominium Style House (Floor Plan)
Single-Story, 3-Bedroom Tiger Creek Craftsman-Style House with a Walkout Basement (Floor Plans)
Double-Story, 3-Bedroom Modern Cottage House with 2-Story Foyer and Family Room (Floor Plans)
3-Bedroom New American House with Library and Flex Room - 2554 Sq Ft (Floor Plans)
Two-Story Traditional Duplex House with Loft Under 2000 Sq Ft Per Unit (Floor Plans)
2-Bedroom 2,127 Sq. Ft. Craftsman House with Nook/Breakfast Area (Floor Plans)
3-Bedroom French Farmhouse-Style House (Floor Plans)
