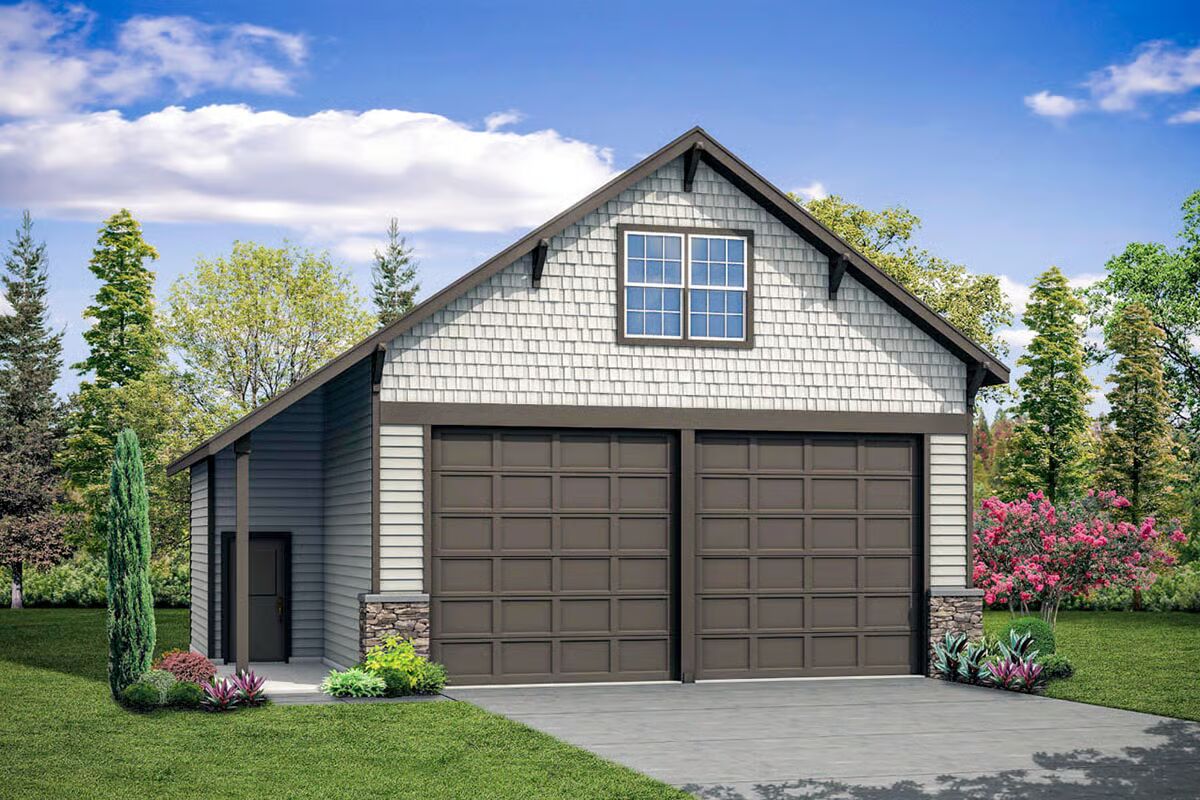
Specifications
- Area: 0 sq. ft.
- Bedrooms: 0
- Bathrooms: 0
- Stories: 2
- Garages: 2
Welcome to the gallery of photos for Craftsman-Style Detached Garage with Storage Above. The floor plans are shown below:
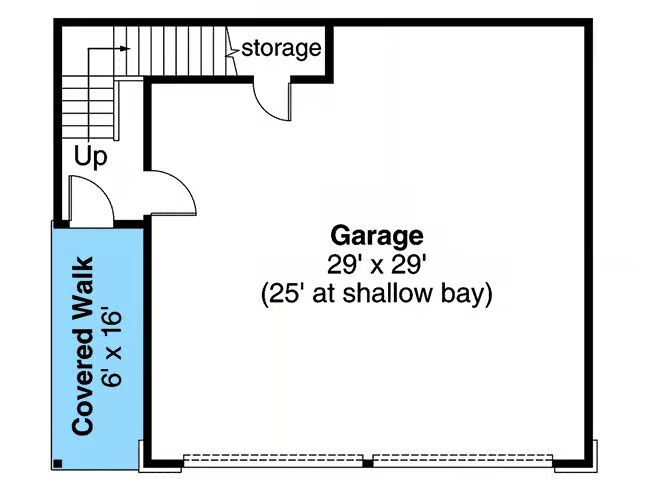
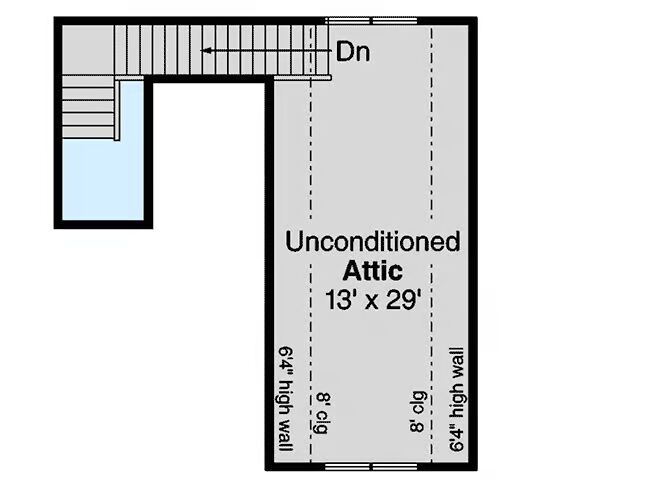
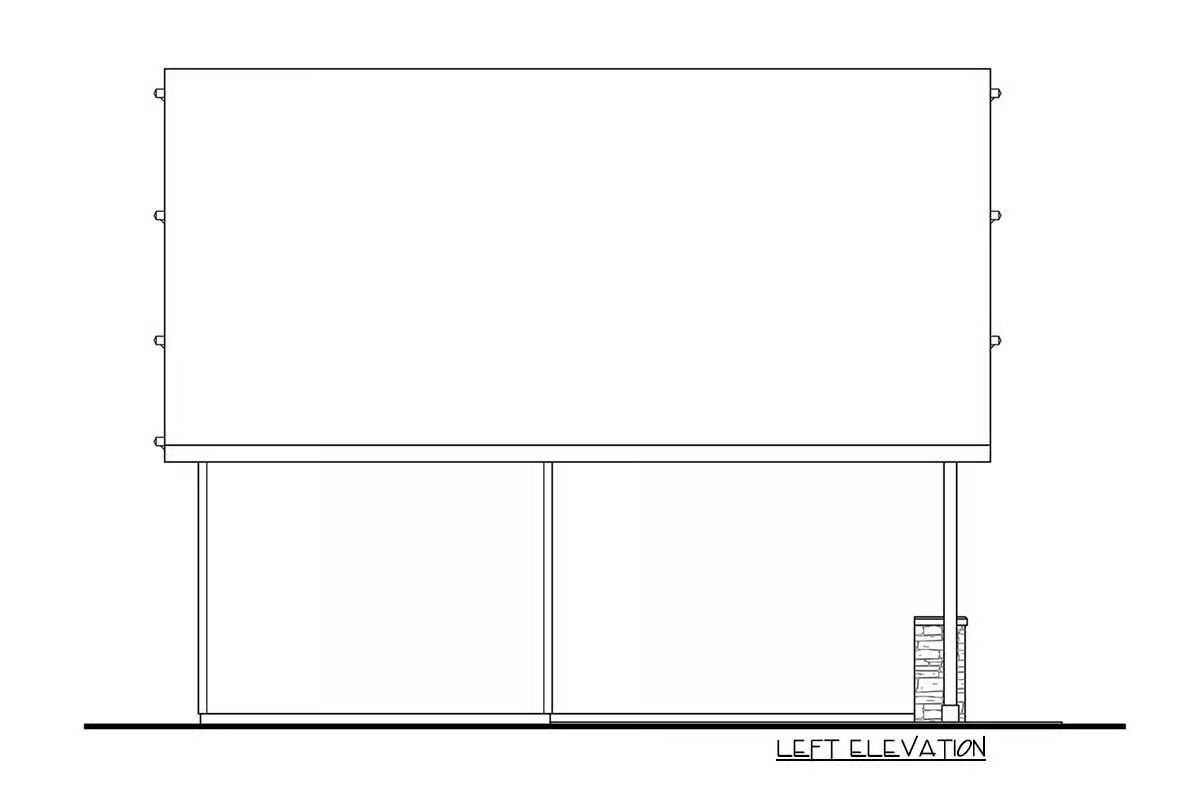
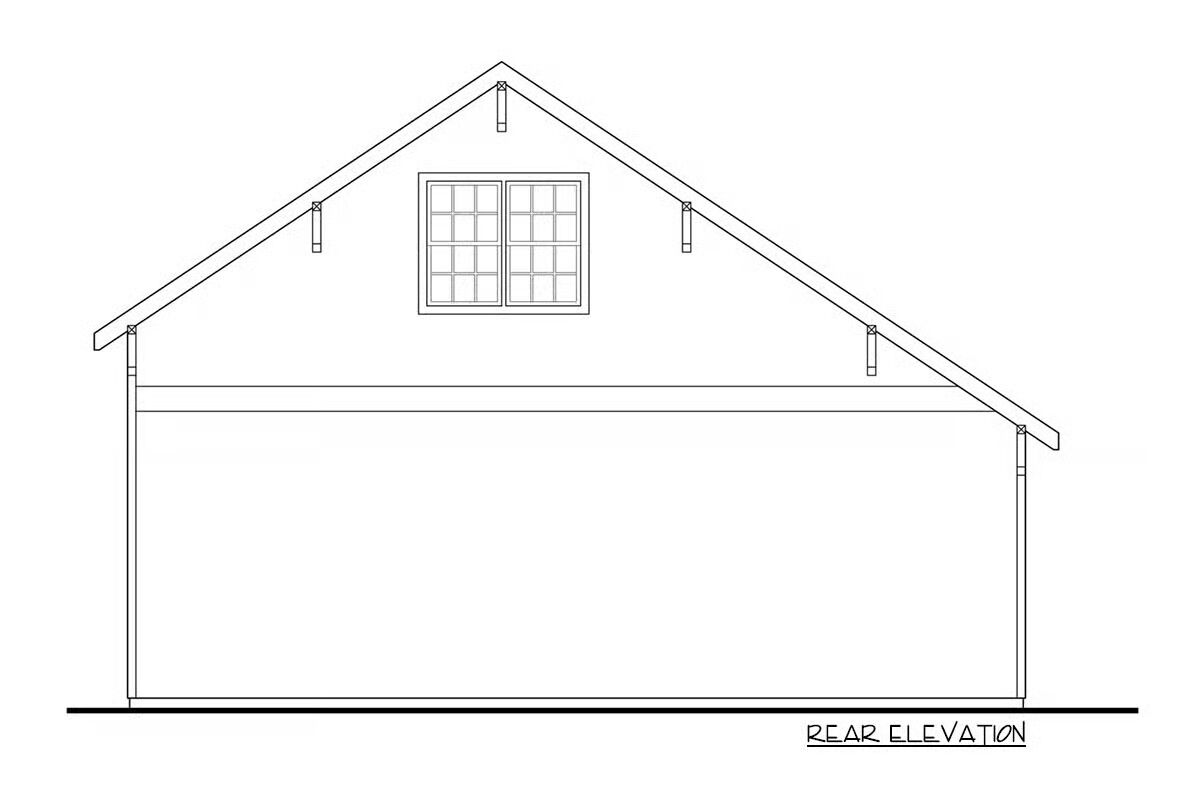
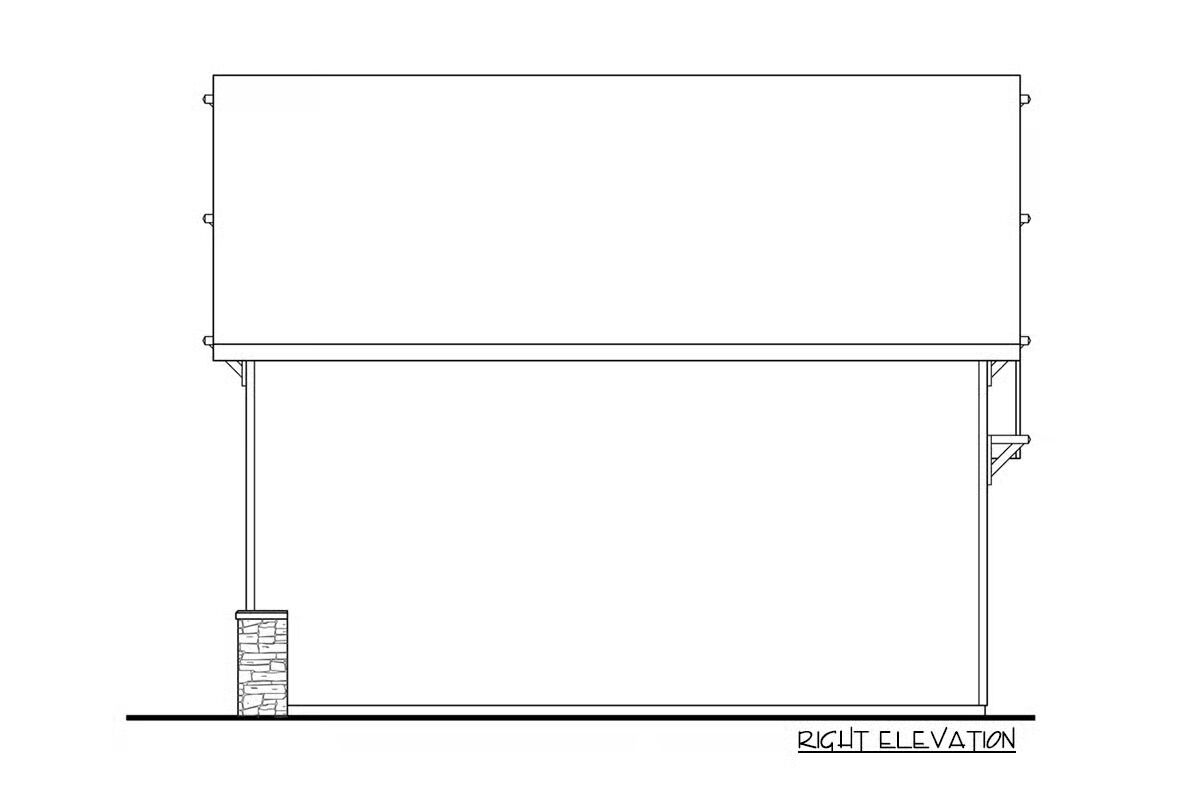

This Craftsman-style detached garage offers both function and charm, featuring two oversized bay doors measuring 12′ wide by 12′ tall—perfect for accommodating large vehicles, RVs, or equipment.
A separate covered entry provides convenient access to the interior, where a staircase leads to a spacious unconditioned attic ideal for storage or future expansion.
Beneath the stairs, an additional storage area adds to the garage’s versatility, making this design a practical and stylish addition to any property.
You May Also Like
4-Bedroom The Forsythe: Traditional Brick Home (Floor Plans)
Double-Story, 6-Bedroom Spanish Colonial Home With Central Courtyard (Floor Plans)
Single-Story, 2-Bedroom New American House with Open Floor and Large Covered Patio in Back (Floor Pl...
4-Bedroom Split Layout House (Floor Plans)
Double-Story, 4-Bedroom Barndominium-Style House with Home Office (Floor Plans)
5-Bedroom Luxury Euro-Style House with Two 3-Car Garages (Floor Plans)
Double-Story, 3-Bedroom Modern Barndominium-Style House with 4-Car Garage and Workshop (Floor Plan)
3-Bedroom The Tristan: House for a Narrow Lot (Floor Plans)
Double-Story, 4-Bedroom Stunning House with Open Living Space and Guest Bedroom (Floor Plans)
Exclusive Modern Masterpiece with Bonus Room (Floor Plans)
Single-Story, 3-Bedroom 1552 Square Foot House with 2-Car Garage (Floor Plans)
3-Bedroom Inviting Modern Farmhouse with Vaulted Ceilings and Spacious Porches (Floor Plans)
Single-Story, 3-Bedroom Acadian Home with Main Floor Master (Floor Plans)
4-Bedroom New American Craftsman with Study and Screened Porch (Floor Plans)
3-Bedroom Cottage with Walk In Closet (Floor Plans)
3-Bedroom Exclusive Coastal Cottage Home with Screened Porch (Floor Plans)
Single-Story, 3-Bedroom Modern Farmhouse (Floor Plans)
Single-Story, 4-Bedroom Barndominium with Walkout Basement (Floor Plans)
Expanded Farmhouse (Floor Plans)
3-Bedroom Cottage with Options - 1397 Sq Ft (Floor Plans)
Double-Story, 2-Bedroom West Wood House (Floor Plans)
4-Bedroom French Country House with Rear Covered Porch Under 2000 Sq Ft (Floor Plans)
4-Bedroom Traditional House with 2 Game Rooms Above a 3-Car Garage (Floor Plans)
Craftsman with Attic Expansion Possibilities - 3494 Sq Ft (Floor Plans)
3-Bedroom Narrow Modern Farmhouse with 2-Car Garage - 1939 Sq Ft (Floor Plans)
Double-Story, 4-Bedroom 3531 Square Foot Contemporary House with Upstairs Game Room (Floor Plans)
3-Bedroom Moss Creek House (Floor Plans)
Modern Farmhouse Home with Basement and Wraparound Porch (Floor Plans)
Modern Contemporary with Luxurious Primary Suite and Rooftop Patio- 3402 Sq Ft (Floor Plans)
Single-Story, 3-Bedroom The Roark: Welcoming Cottage House (Floor Plans)
Double-Story, 5-Bedroom Meydenbauer (Floor Plans)
Single-Story, 4-Bedroom Chebeague Contemporary Ranch-Style Home (Floor Plans)
Farmhouse with Open Loft and Pocket Office - 3039 Sq Ft (Floor Plans)
Single-Story, 4-Bedroom The Serendipity: Craftsman design with a stone and siding facade (Floor Plan...
Mountain Modern House with Open Concept Design (Floor Plans)
2-Bedroom Modern-Style House With Spacious Porches (Floor Plan)
