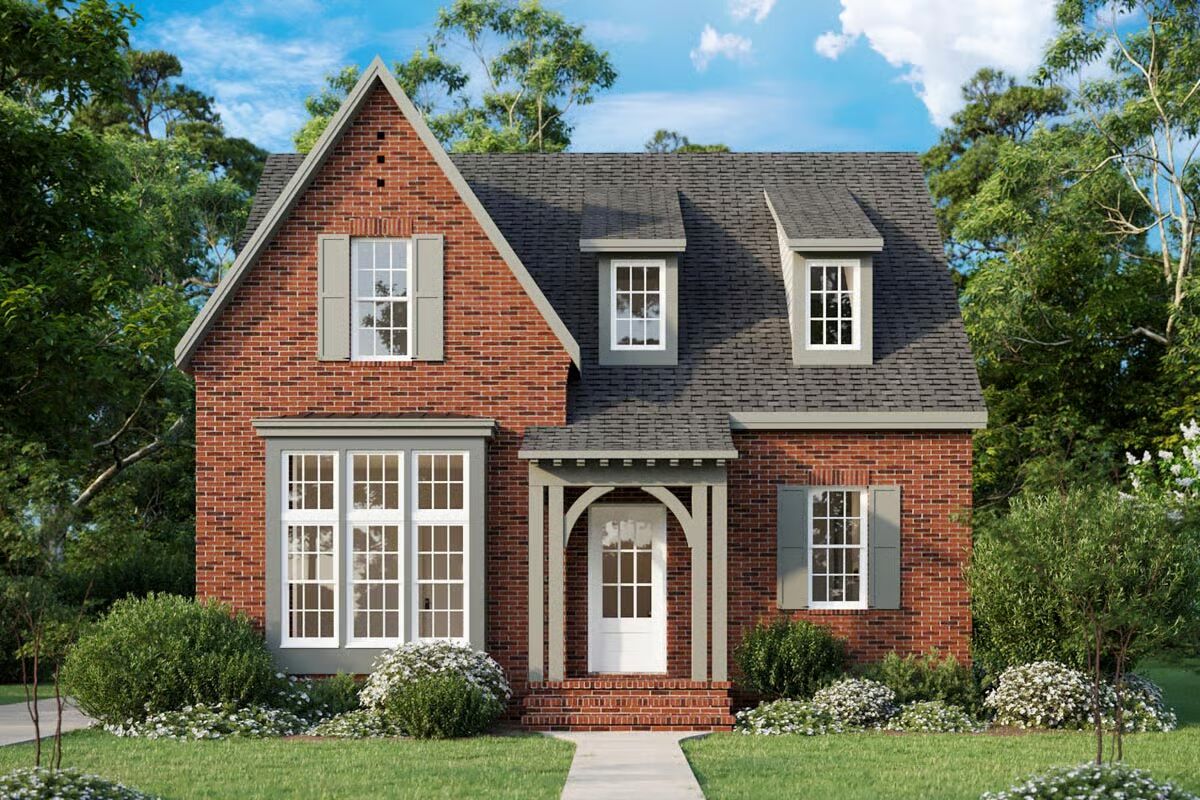
Specifications
- Area: 2,950 sq. ft.
- Bedrooms: 4-5
- Bathrooms: 2.5
- Stories: 2
Welcome to the gallery of photos for Cottage House with Brick Exterior and 2-Story Living Room – 2950 Sq Ft. The floor plans are shown below:
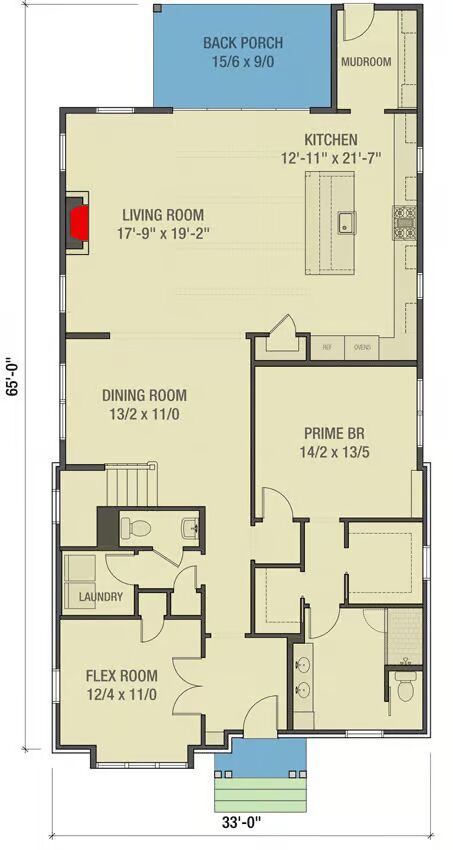
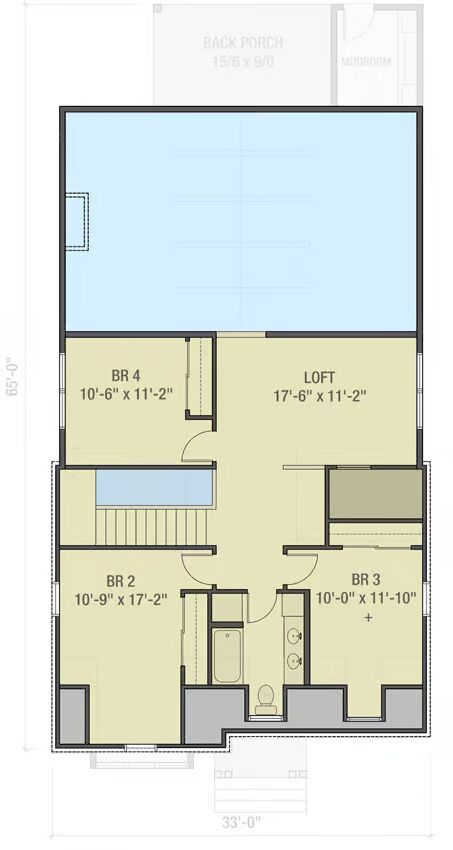

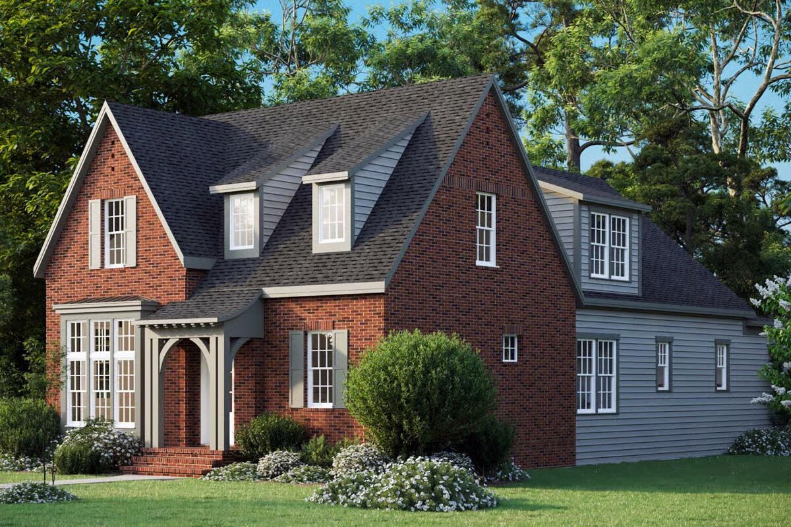
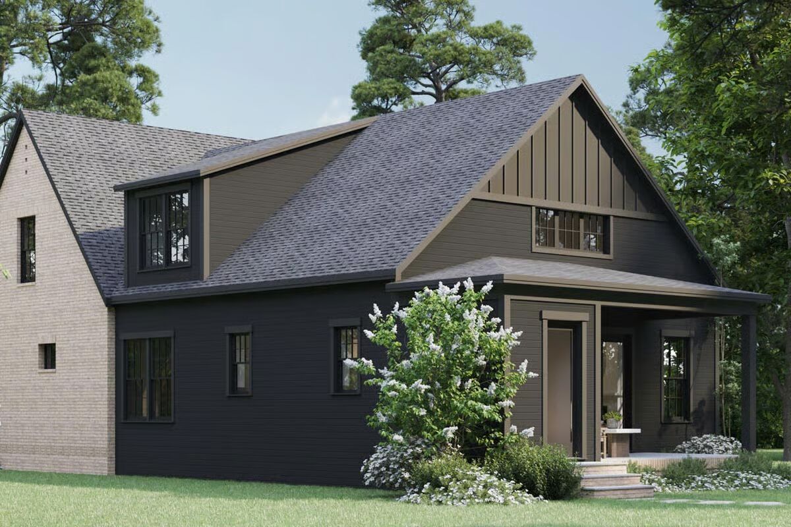
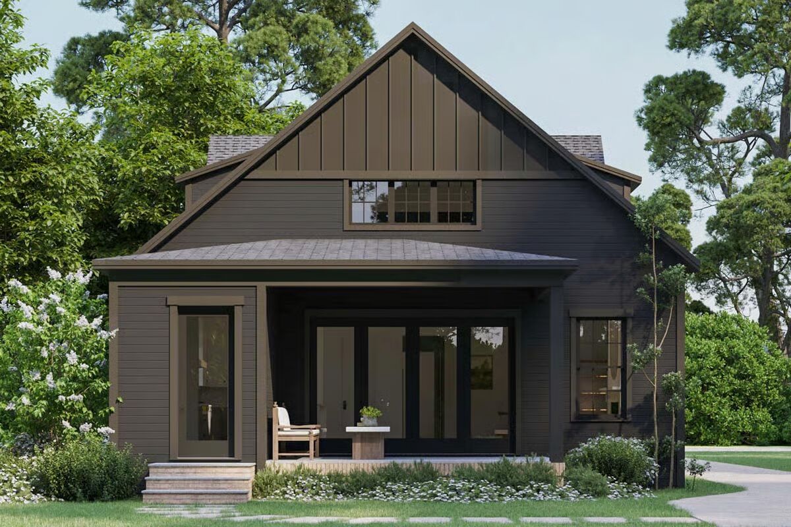
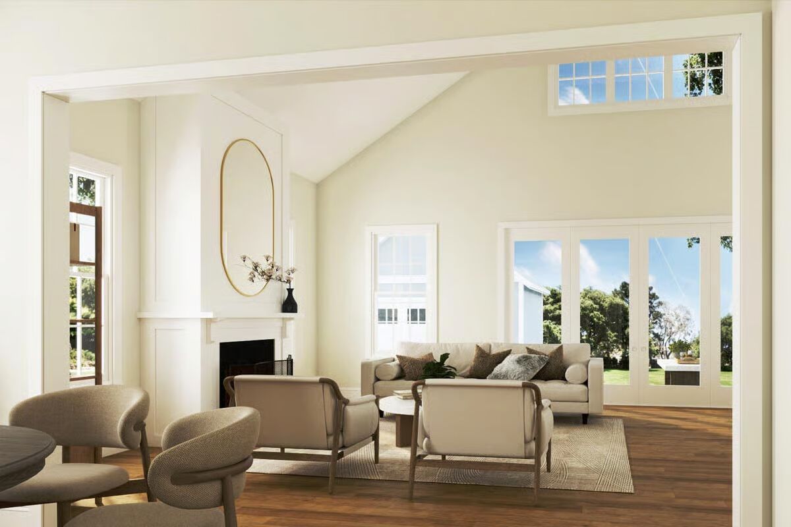
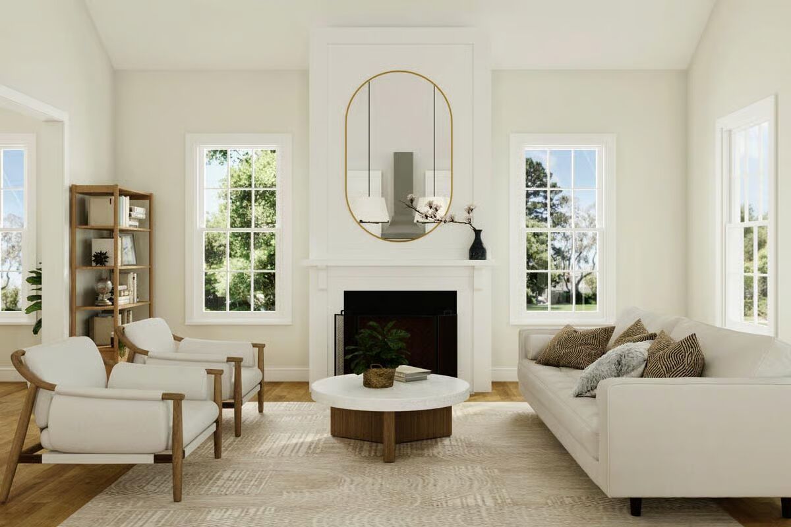
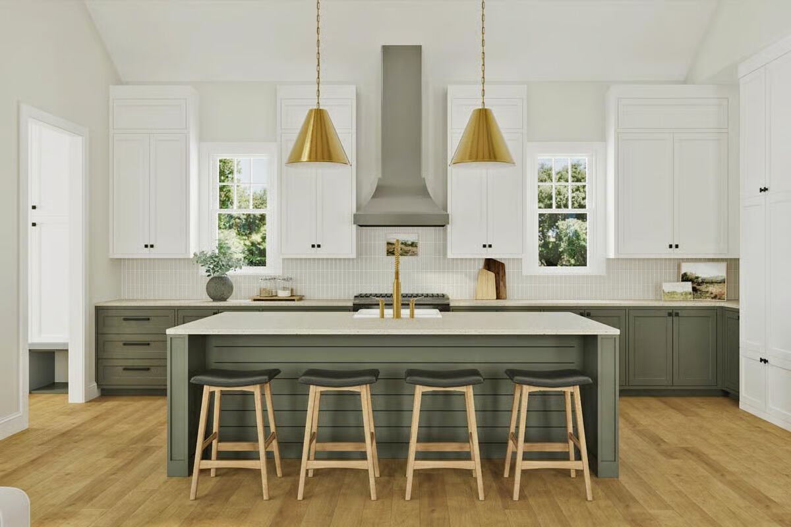
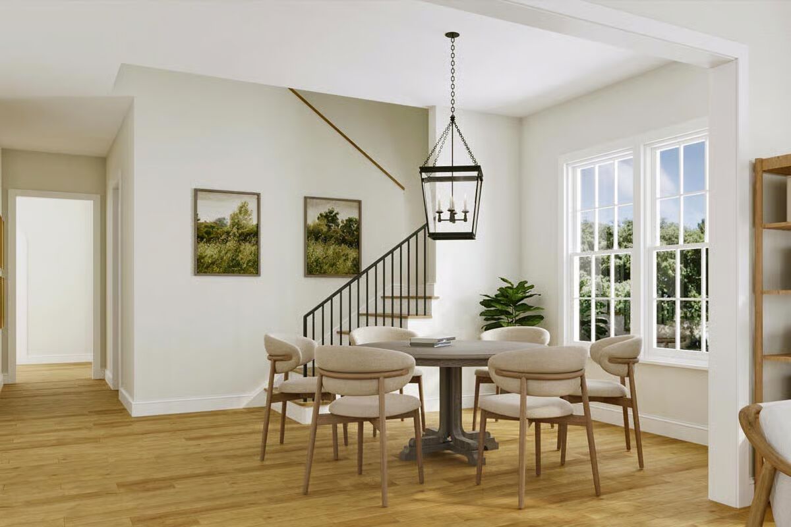
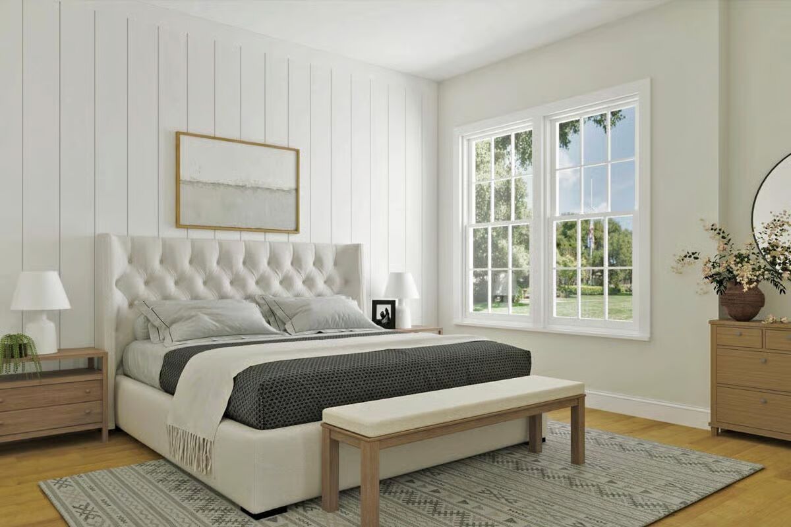
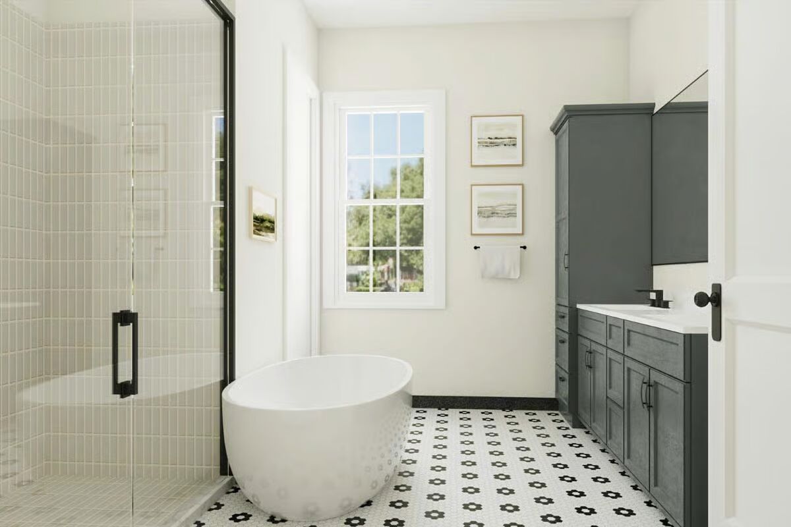
This charming 4-bedroom cottage-style home showcases a timeless brick exterior accented by two dormers that enhance both curb appeal and natural light. With 2,950 square feet of thoughtfully designed living space, this plan offers a perfect balance of comfort and versatility.
Step inside to find a welcoming foyer with a flex room nearby—ideal as a home office, cozy den, or guest suite for visitors.
At the heart of the home, the living room impresses with its soaring two-story ceiling, decorative beams, and a warm fireplace.
The open layout flows seamlessly into the island kitchen, complete with a wall pantry and easy access to the outdoors through a well-appointed mudroom.
The main-level primary suite offers a private retreat, featuring dual vanities, a walk-in shower, and two spacious walk-in closets.
Upstairs, three additional bedrooms share a full bath and enjoy the open loft area with views of the living room below, creating a bright and airy secondary living space.
