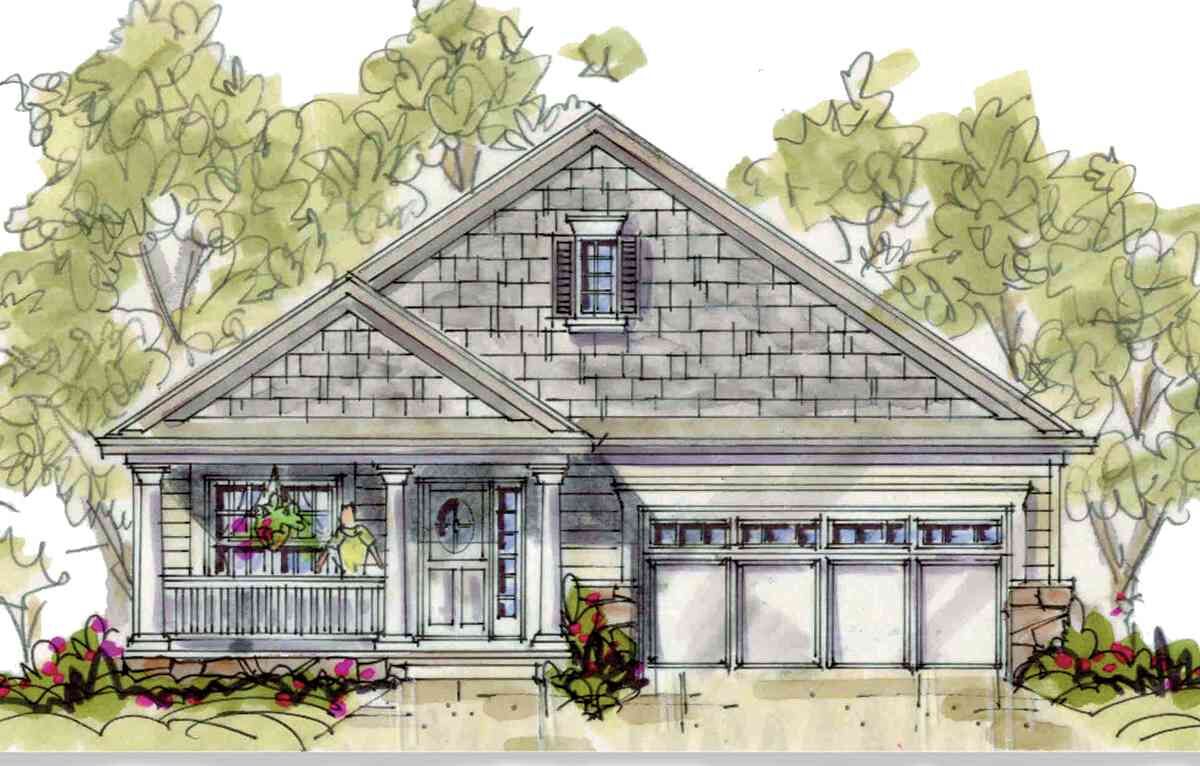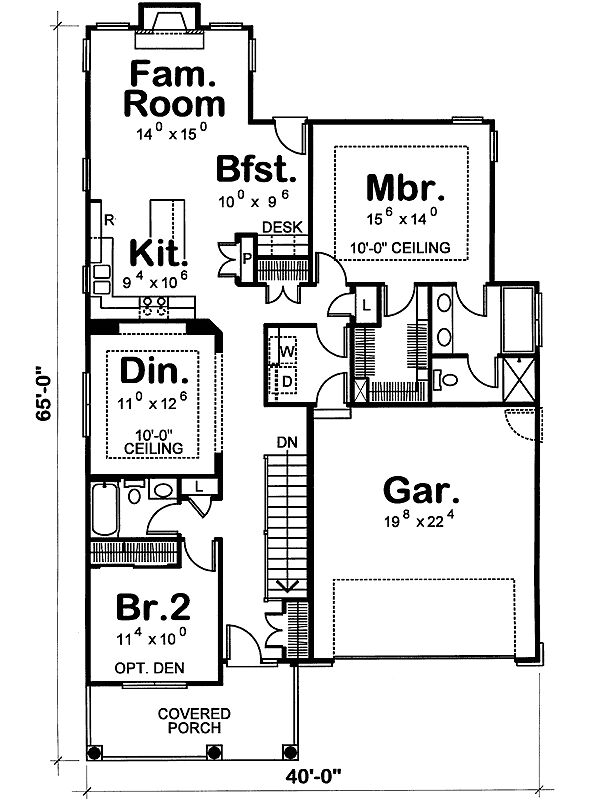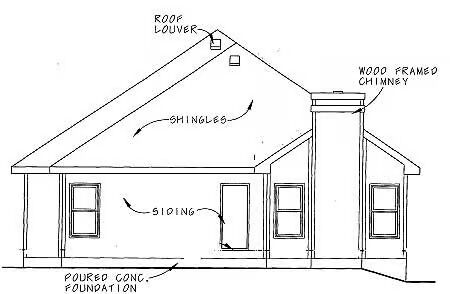
Specifications
- Area: 1,556 sq. ft.
- Bedrooms: 2
- Bathrooms: 2
- Stories: 1
- Garages: 2
Welcome to the gallery of photos for Country House with Flex Bedroom – 1556 Sq Ft. The floor plan is shown below:



This charming country-style home offers 1,556 square feet of living space with 2 bedrooms and 2 bathrooms, perfectly designed for comfort and functionality.
A 453-square-foot 2-car garage provides convenient parking and additional storage.
You May Also Like
Single-Story, 4-Bedroom European-Style Home With 4-Car Garage & Motor Court (Floor Plan)
Single-Story, 2-Bedroom Cutely Packaged Starter (or Vacation or Retirement) House (Floor Plans)
Country Home with 2-Car Carport and 3 Upstairs Bedrooms (Floor Plans)
2-Bedroom Popular Compact Design - 1901 Sq Ft (Floor Plans)
Single-Story, 3-Bedroom Transitional House with Courtyard and Covered Porch (Floor Plans)
Single-Story, 2-Bedroom Timeless Tuscan With Courtyard (Floor Plans)
4-Bedroom 3784 Sq Ft Country with Cooking Porch (Floor Plans)
3-Bedroom Rustic One-Story Country Craftsman House Under 2300 Square Feet (Floor Plans)
Single-Story, 2-Bedroom Scandinavian-Style House With 2 Bathrooms (Floor Plan)
2-Bedroom Striking Getaway Cabin (Floor Plans)
4-Bedroom White Lily: Beautiful Transitional Farmhouse Style House (Floor Plans)
Double-Story, 3-Bedroom The Oxley: Cottage with a charming facade (Floor Plans)
Contemporary Florida Style Home (Floor Plans)
3-Bedroom Contemporary Ranch House with Vaulted Family Room (Floor Plans)
3-Bedroom The Appleton: Traditional Brick House (Floor Plans)
Single-Story, 5-Bedroom Stunning Tuscan Abode (Floor Plan)
Single-Story, 3-Bedroom Rustic Ranch Home With Cathedral Ceilings And A Broad Front Porch (Floor Pla...
Mid-Century Modern Dogtrot House with 4 Beds and 3 Baths (Floor Plans)
Merveille Vivante Small (Floor Plans)
3-Bedroom 1,700 Square Foot Modern Barndominium-Style House (Floor Plans)
4-Bedroom Exclusive Traditional Southern Home with Symmetrical Front Elevation (Floor Plans)
Single-Story, 3-Bedroom Jacksonville Farm House Style House (Floor Plan)
Charming Mountain Home with Wrap Around Porch and Optional Lower Level (Floor Plans)
Double-Story, 3-Bedroom Post Frame Barndominium House with Space to Work and Live (Floor Plan)
2-Story, 3-Bedroom Country Craftsman House With Split Bedroom Design (Floor Plans)
4-Bedroom Traditional Southern-Style House Under 2,500 Square Feet (Floor Plans)
3-Bedroom Modern Farmhouse Style House (Floor Plans)
5-Bedroom Master Down Newport Masterpiece (Floor Plan)
3-Bedroom Charming Narrow Lot Contemporary House with Vaulted Family Room and Split Bedrooms (Floor ...
4-Bedroom Country Farmhouse with Two Master Suites and Two Covered Porches (Floor Plans)
Single-Story, 4-Bedroom Modern Prairie-Style House Under 3,000 Square Feet (Floor Plan)
Single-Story, 3-Bedroom Waggoner Rustic Ranch Style House (Floor Plans)
3-Bedroom Charming Country Farmhouse (Floor Plans)
Double-Story, 3-Bedroom The Piacenza (Floor Plans)
Modern Farmhouse with Home Office and Optional Lower Level (Floor Plans)
Multi-Bedroom Modern Farmhouse With Bonus Room Option (Floor Plans)
