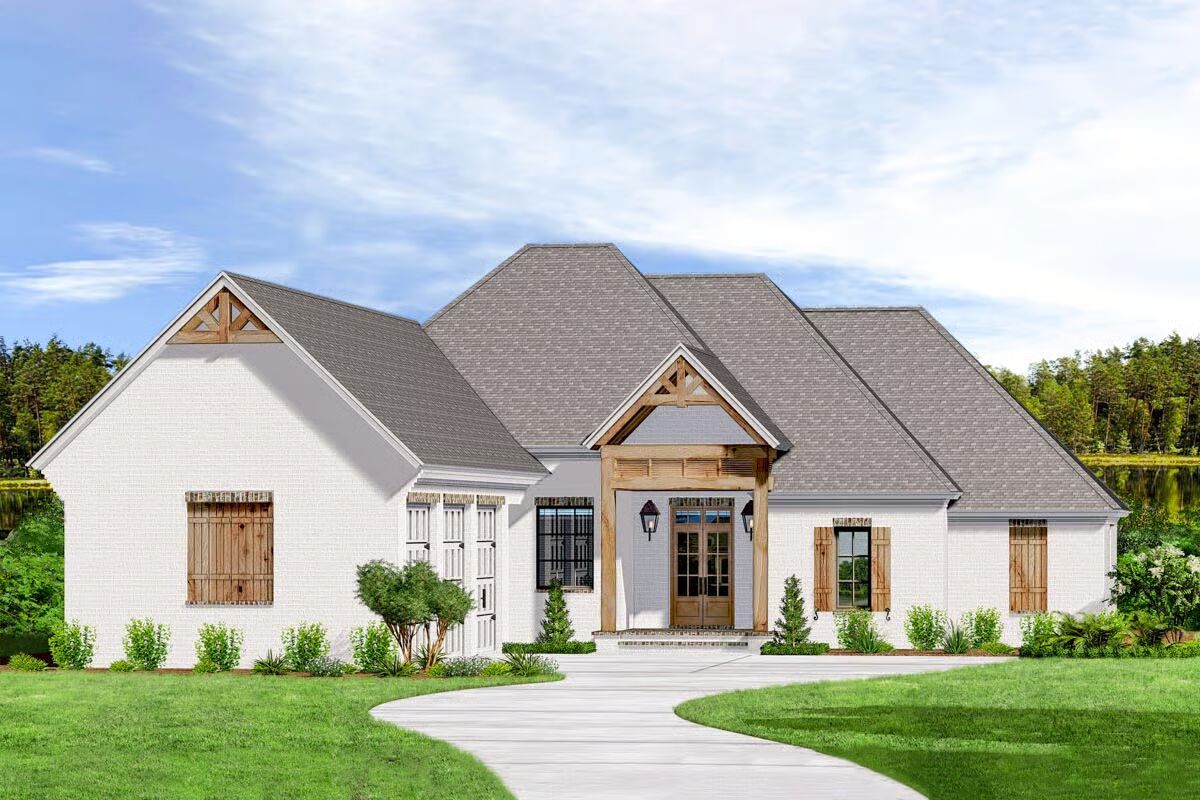
Specifications
- Area: 2,705 sq. ft.
- Bedrooms: 4
- Bathrooms: 3.5
- Stories: 1
- Garages: 3
Welcome to the gallery of photos for Acadian House with 3-Car Courtyard Garage. The floor plan is shown below:
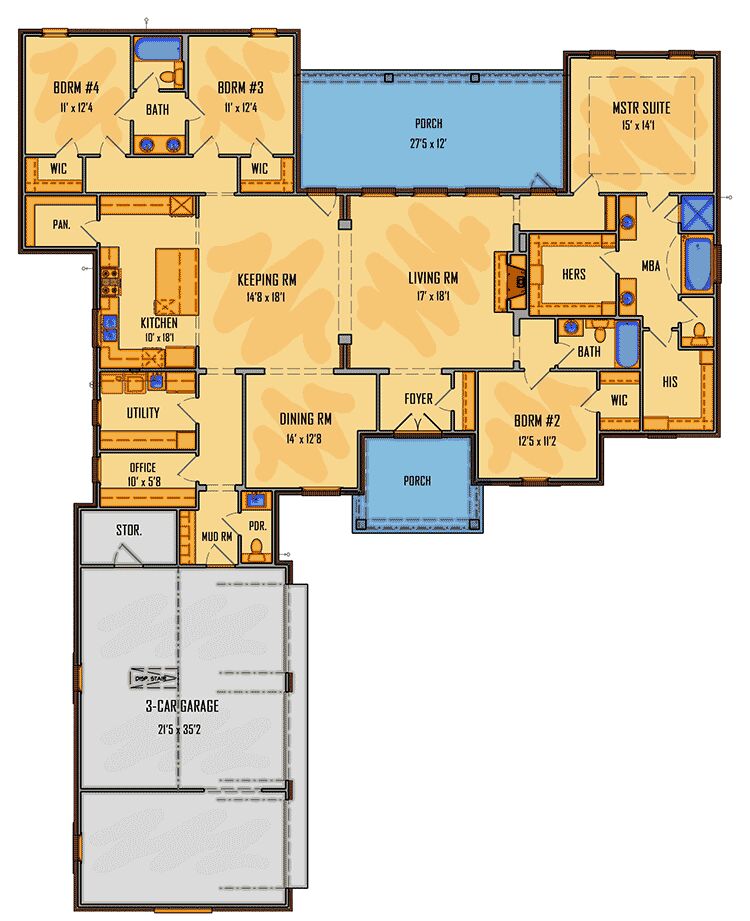
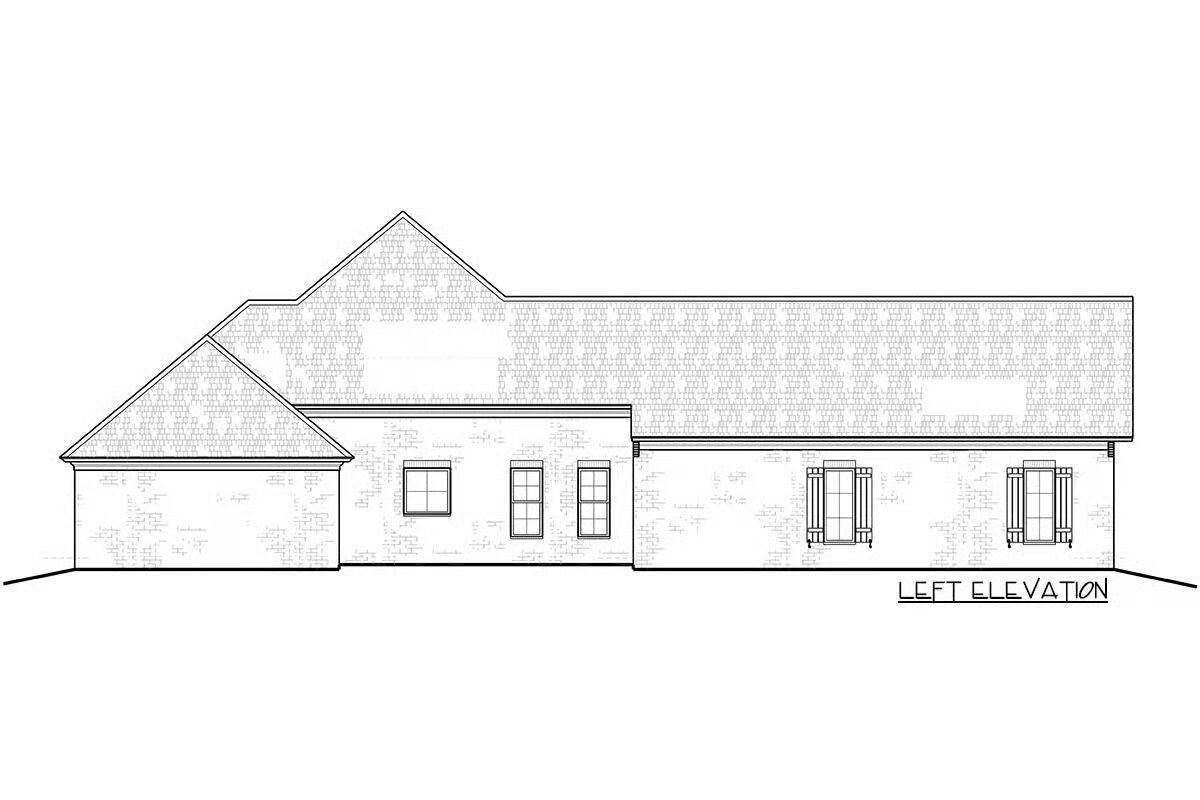
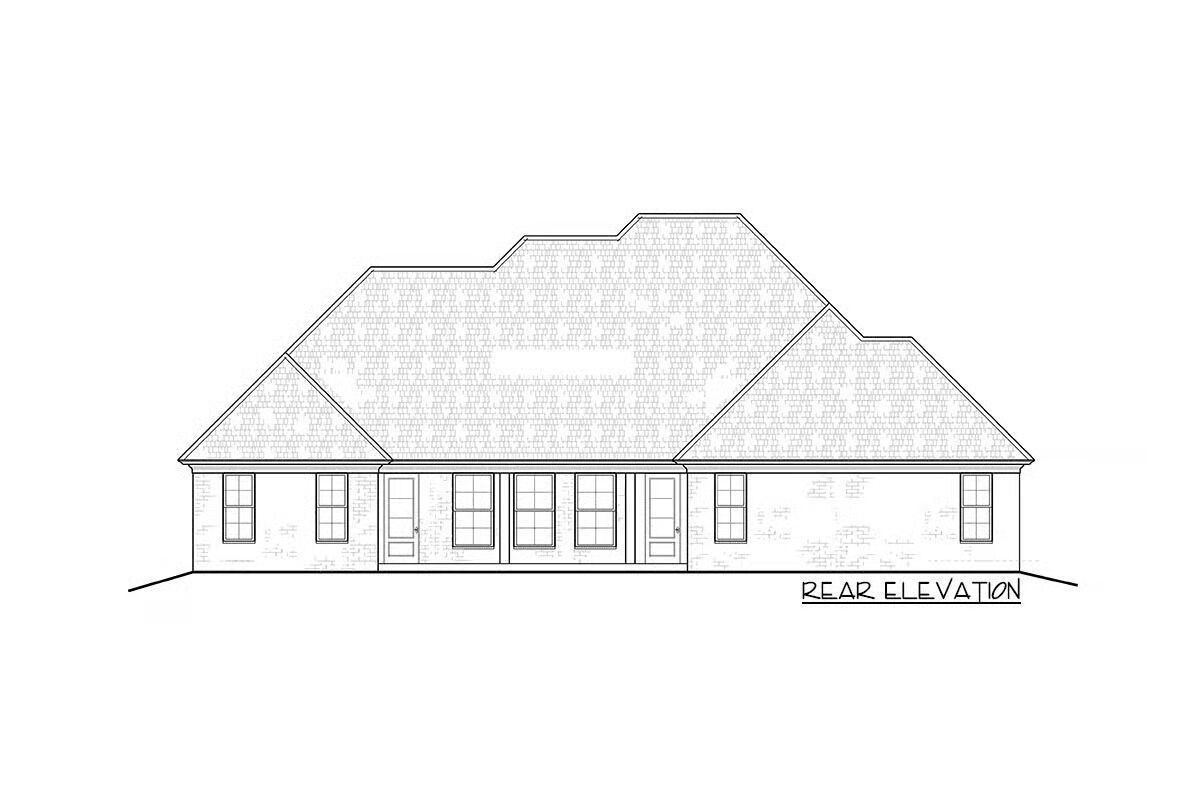
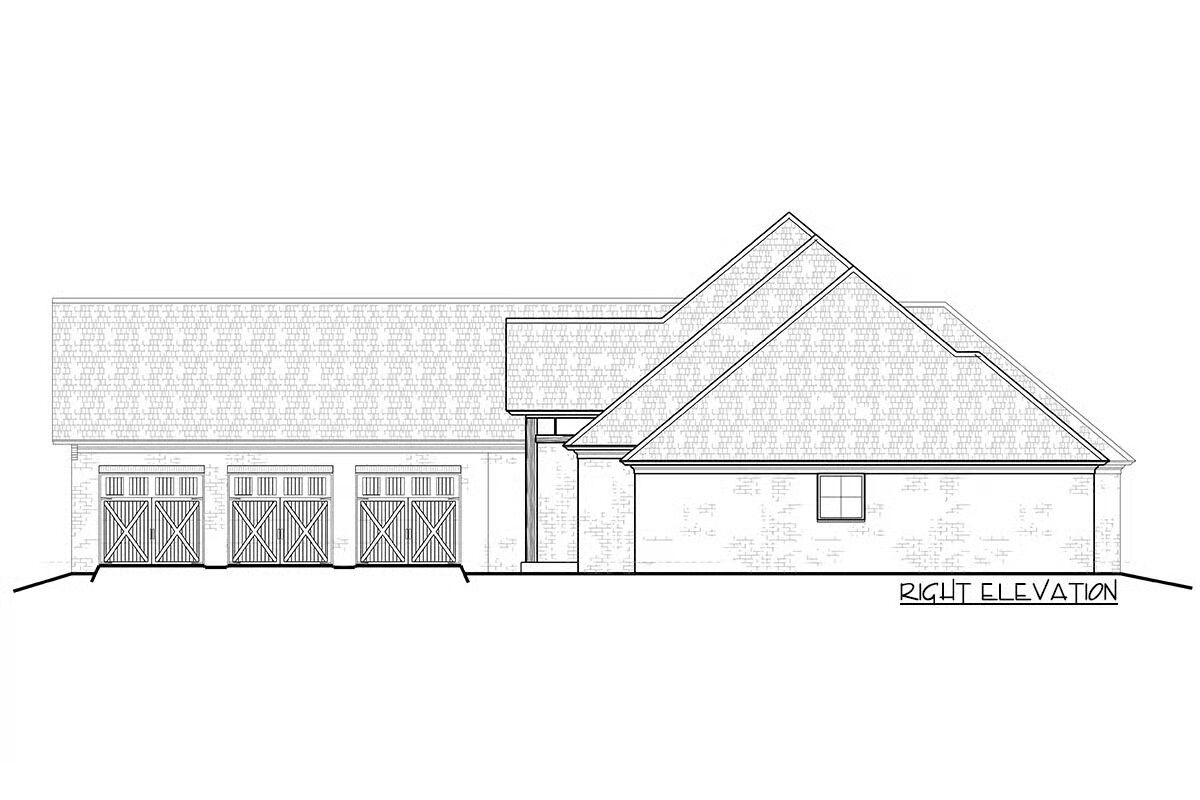

Welcome to this charming 4-bedroom Acadian-style home, where classic brickwork is beautifully accented with timber details and a 3-car courtyard-entry garage adds both function and curb appeal.
Step inside through elegant French doors into a welcoming foyer, offering sightlines through the living room with fireplace to the covered porch beyond—perfect for seamless indoor-outdoor living. The kitchen enjoys an open connection to the living room, making entertaining effortless.
Two secondary bedrooms are thoughtfully positioned on one side of the home, sharing a convenient Jack-and-Jill bath, while the luxurious master suite occupies the opposite wing for privacy. A fourth bedroom near the front entry provides flexibility as a guest room or ideal home office.
Additional highlights include a pocket office for organization, and a mudroom with built-ins designed to keep daily life neat and tidy.
