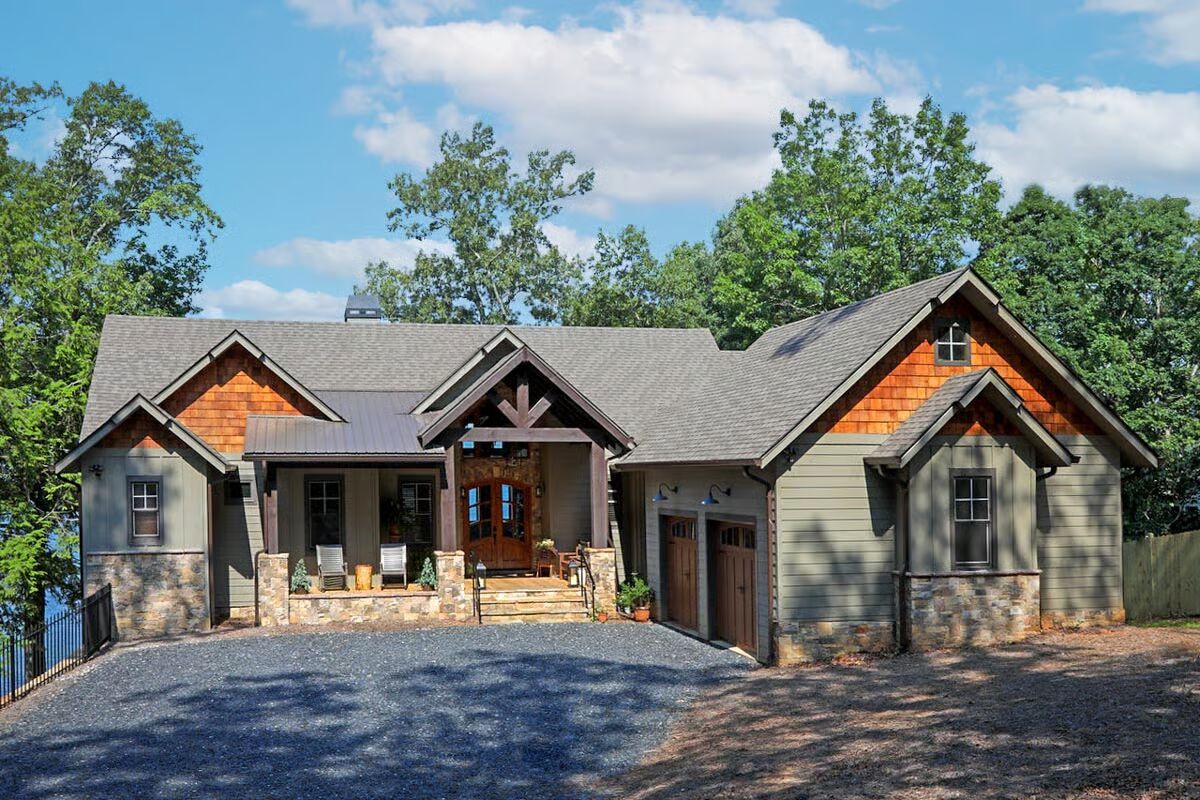
Specifications
- Area: 3,884 sq. ft.
- Bedrooms: 4
- Bathrooms: 4.5
- Stories: 1
- Garages: 2
Welcome to the gallery of photos for Rugged Craftsman Home for the Rear-sloping Waterfront or Mountain Lot. The floor plans are shown below:
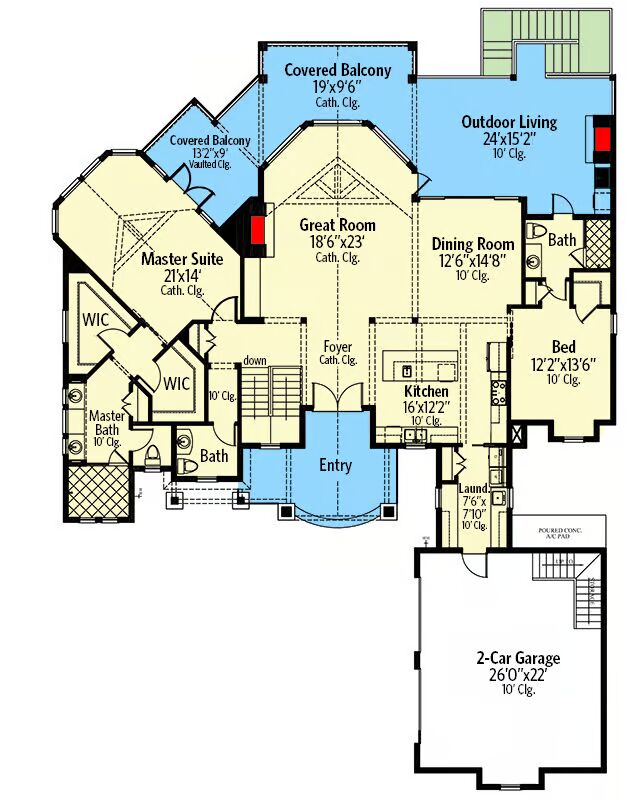
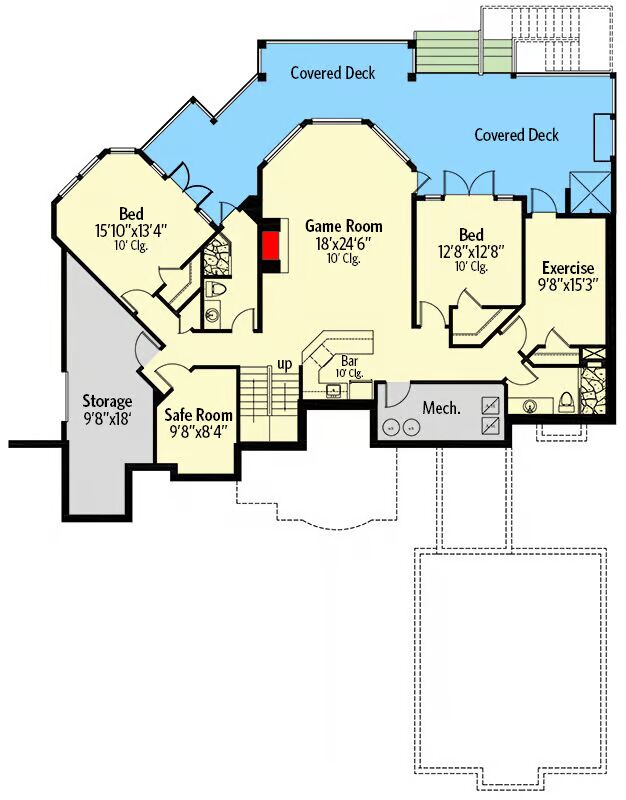
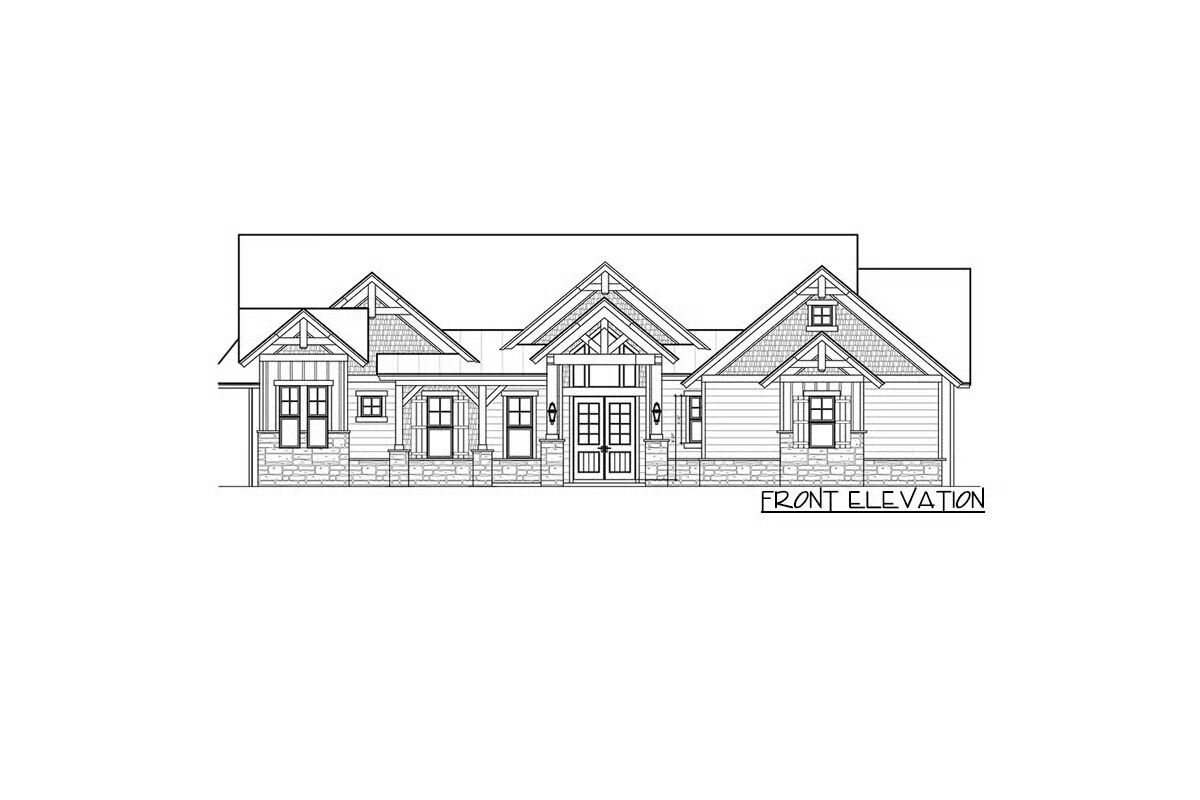
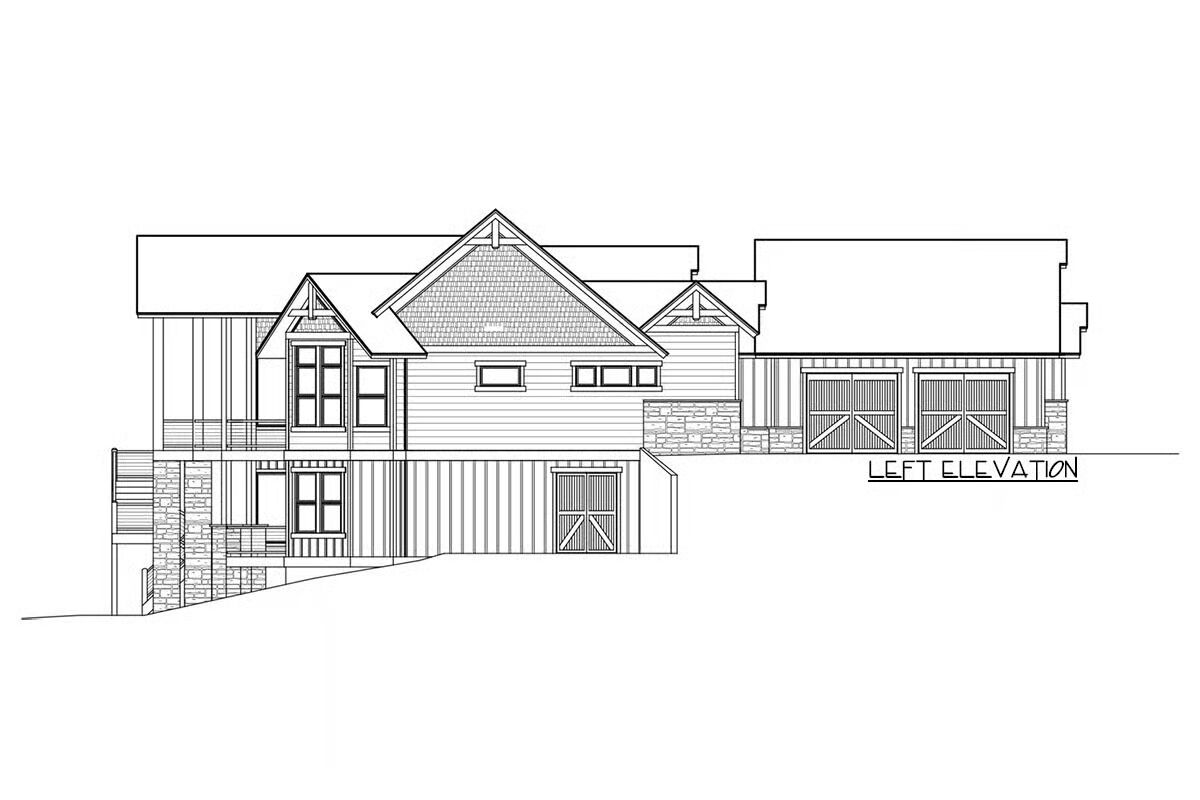
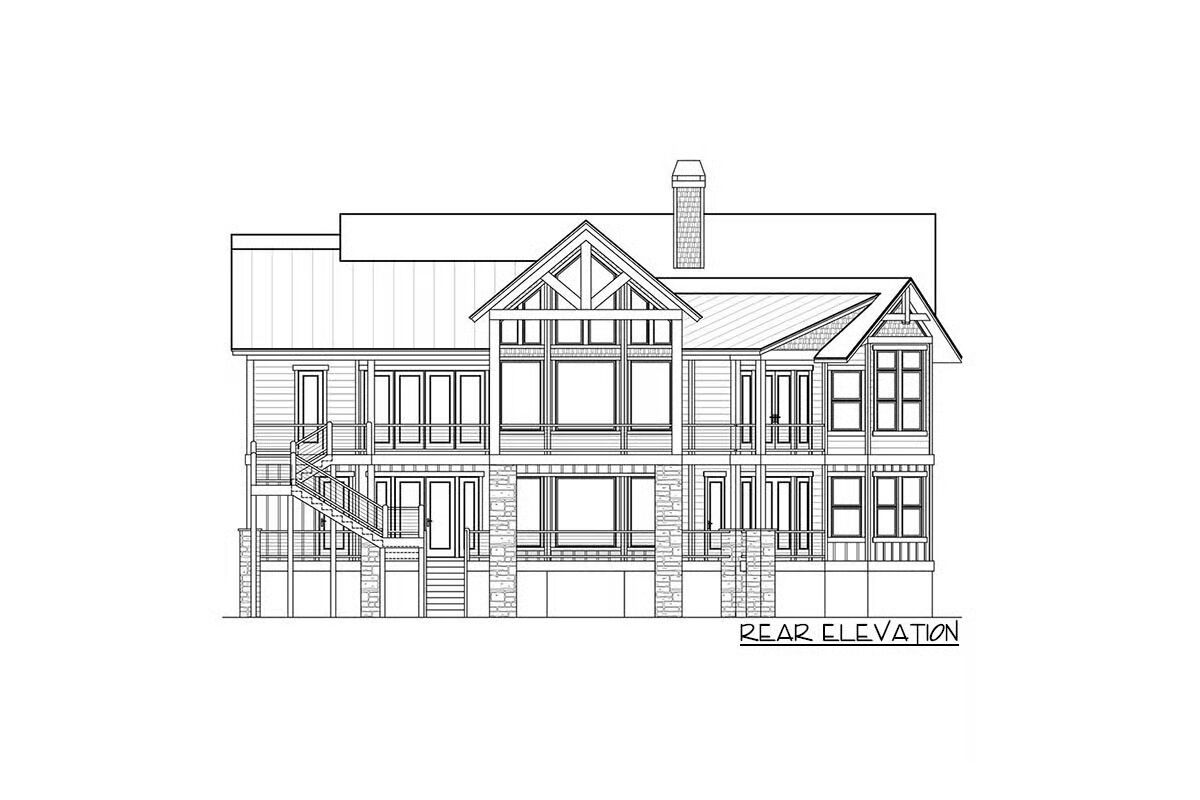
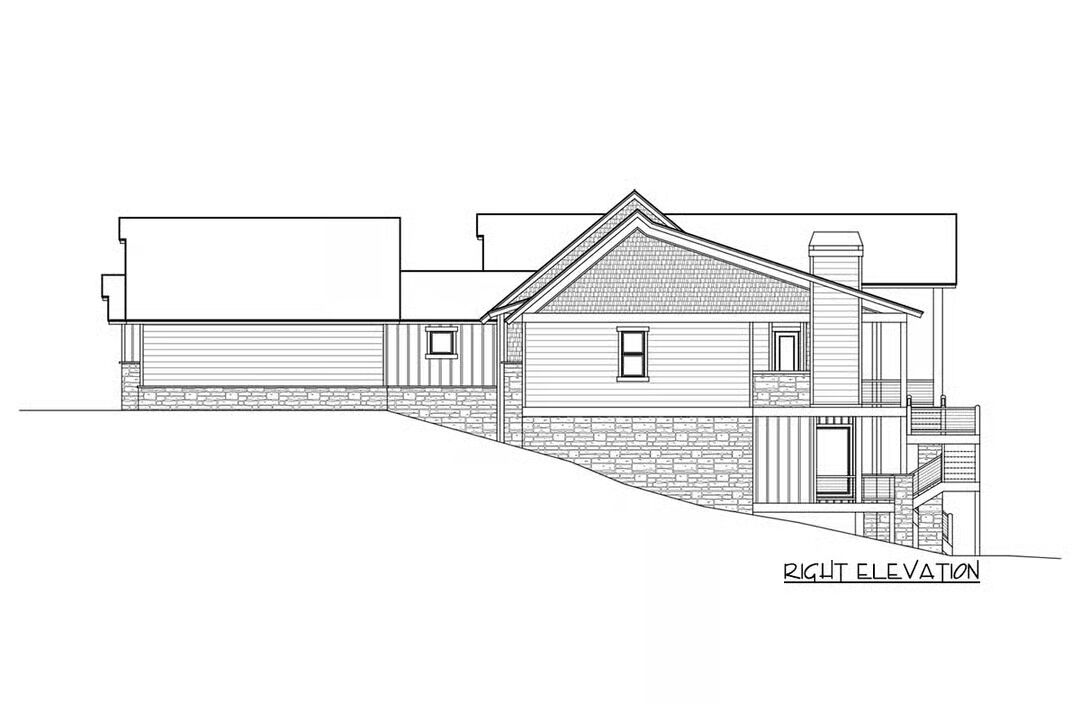

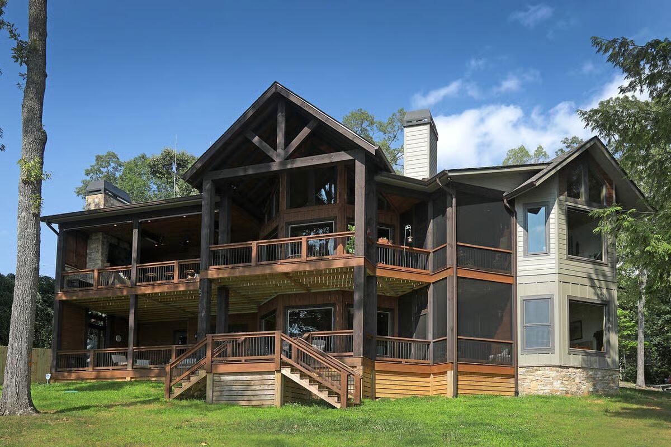
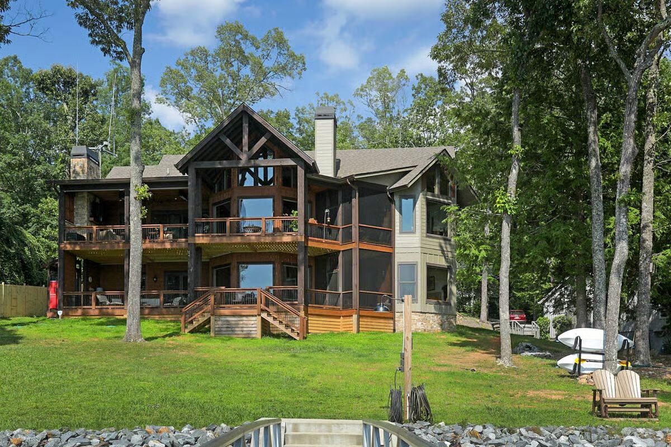
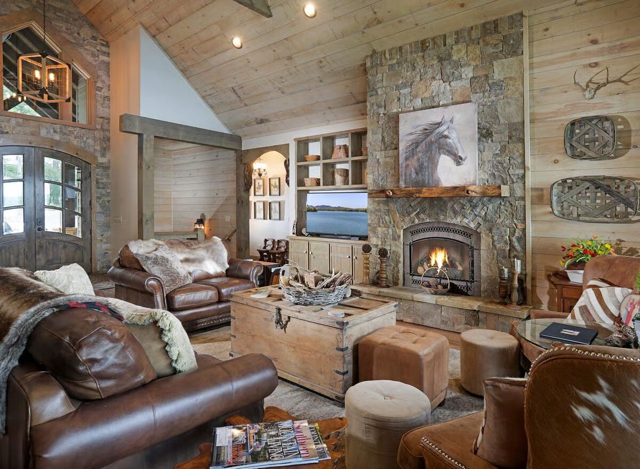
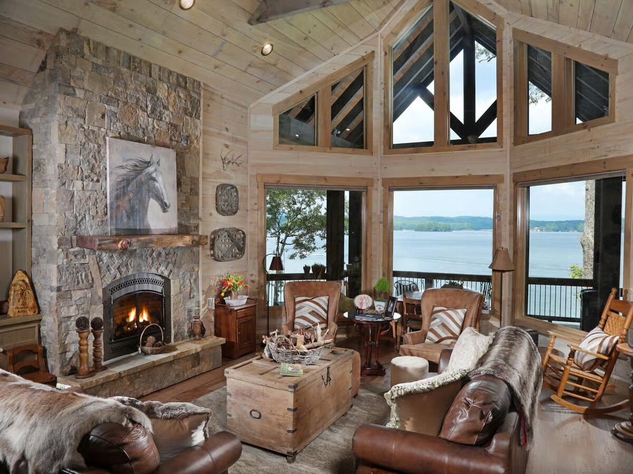
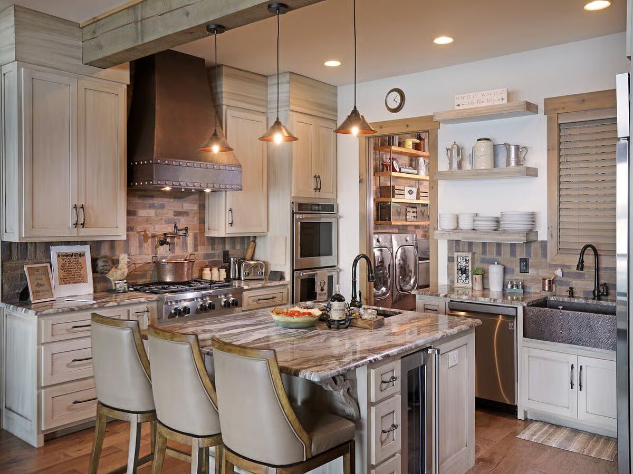
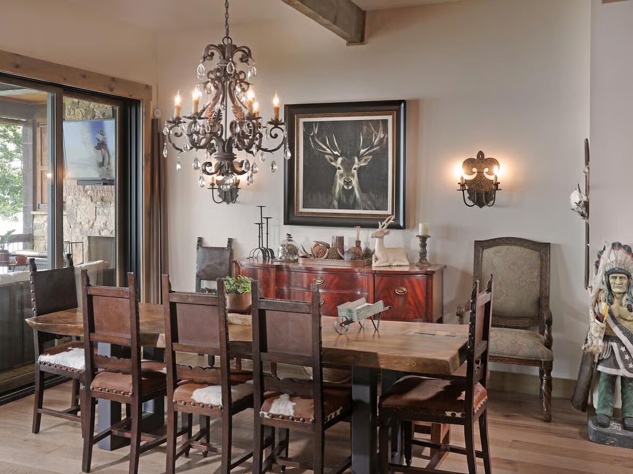
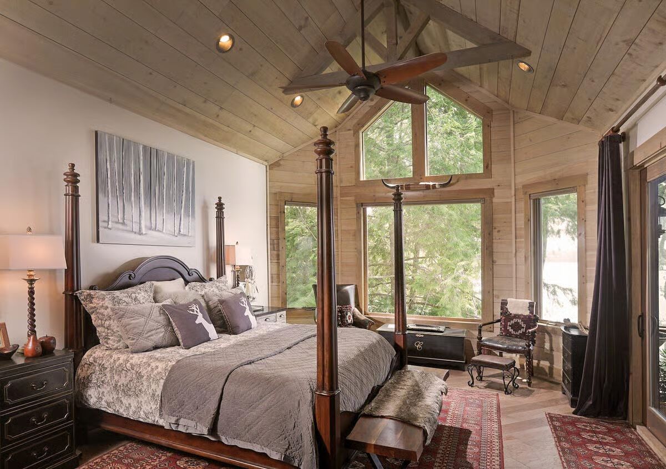
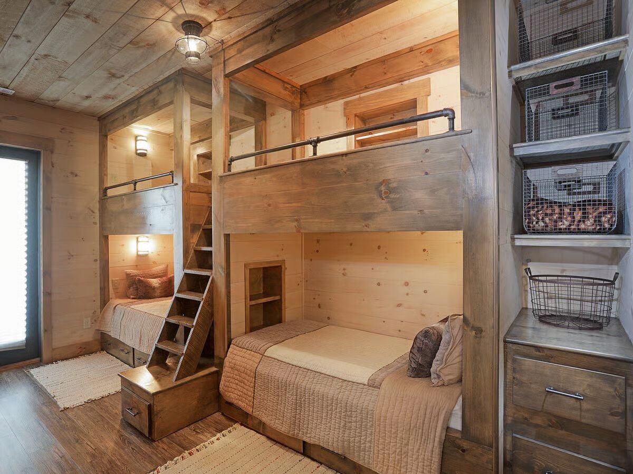
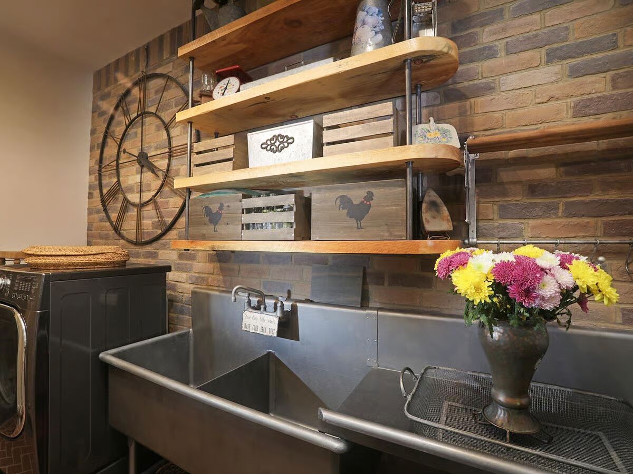
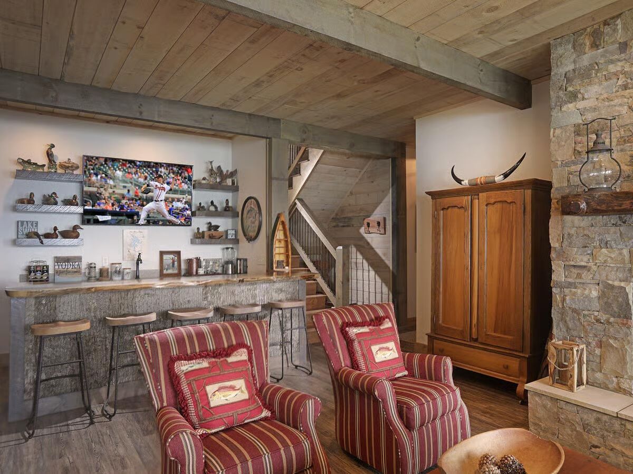
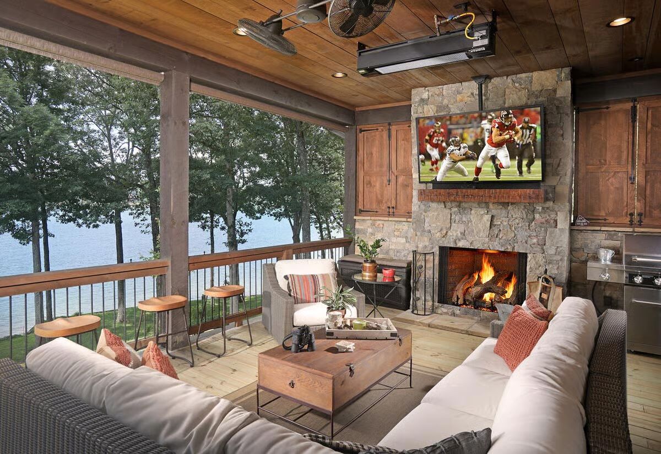
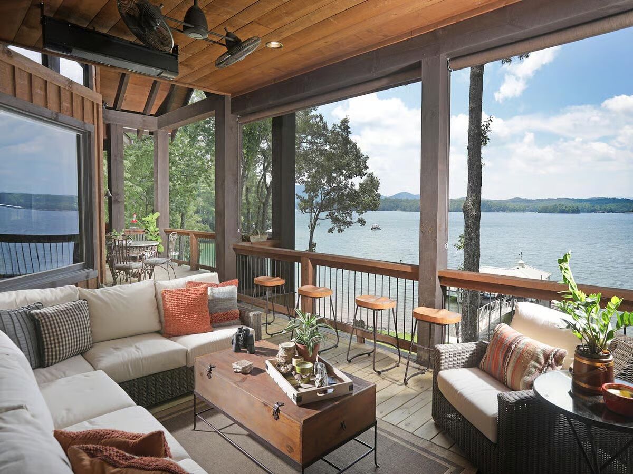
Perfectly designed for a rear-sloping lot with mountain or water views, this 4-bedroom Craftsman home combines rugged character with luxurious details.
The exterior features a striking mix of shingles, board and batten, clapboard siding, stone accents, and timber details, all anchored by a vaulted entry porch leading to French doors.
Inside, a vaulted foyer opens into a dramatic great room with expansive rear views and a cozy fireplace visible from the dining area. The gourmet kitchen boasts a large island with seating, along with a conveniently placed pantry just steps from both the kitchen and garage for easy grocery unloading.
Outdoor living shines with a covered balcony accessible from the great room, dining room, and both main-floor bedrooms. Enjoy an outdoor fireplace, built-in kitchen, and stairs leading to the backyard—ideal for entertaining.
The vaulted master suite includes balcony access, dual walk-in closets, double vanities, and a spa-inspired bath with a massive walk-in shower.
The lower level expands the living space with a game room and bar, flanked by two bedrooms that open to a covered deck. Additional amenities include storage, a safe room, a mechanical room, and an exercise space—perfect for a home gym.
A 2-car garage with upper storage completes this thoughtfully designed plan, offering both practicality and style for everyday living and entertaining.
