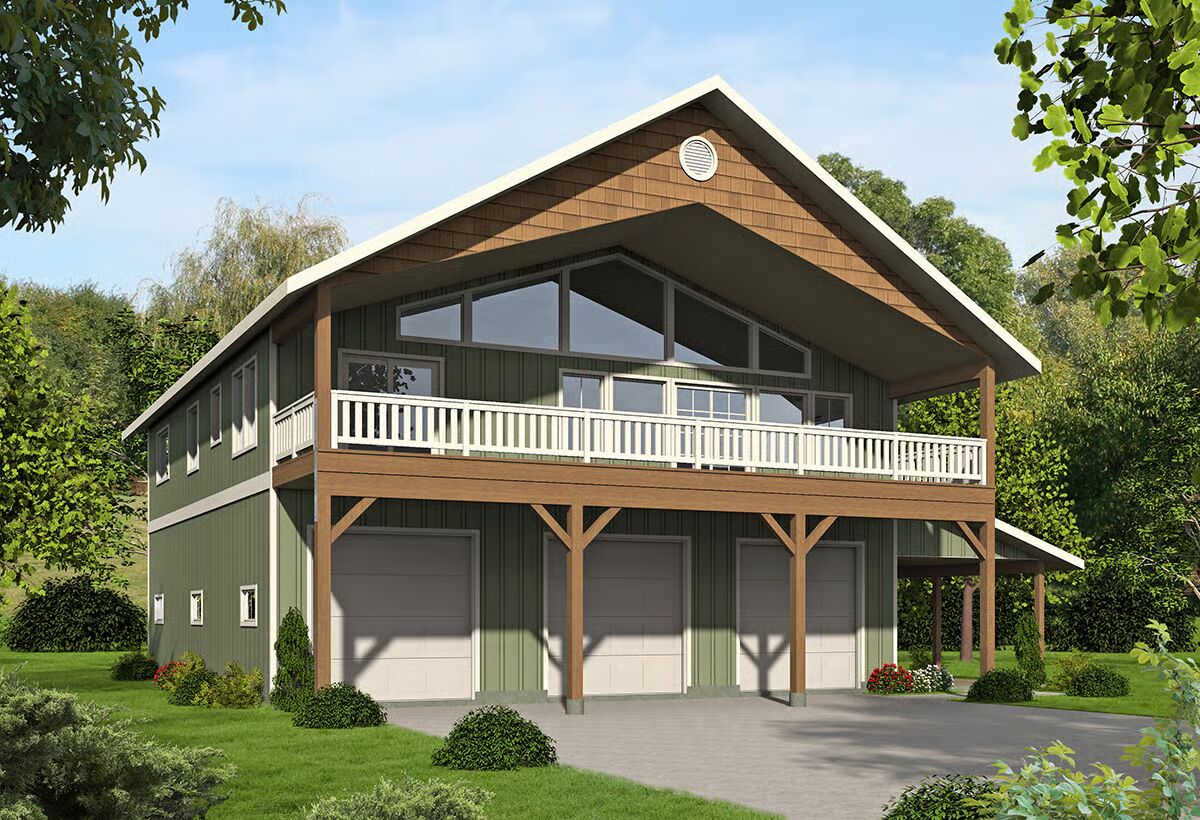
Specifications
- Area: 2,758 sq. ft.
- Bedrooms: 3
- Bathrooms: 3
- Stories: 2
- Garages: 3
Welcome to the gallery of photos for Carriage House or Mountain Home – 2758 Sq Ft. The floor plans are shown below:
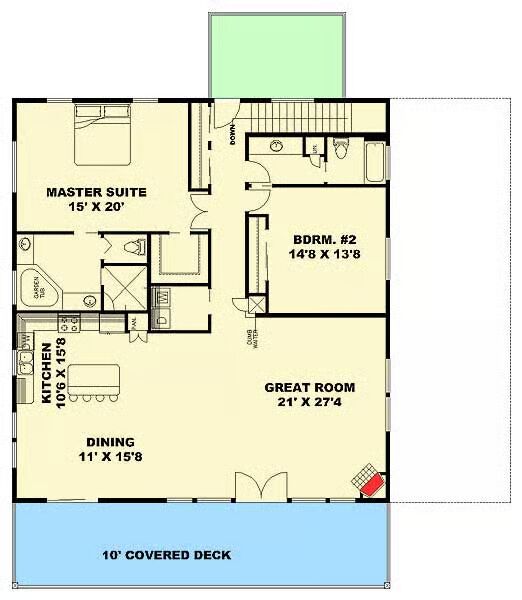
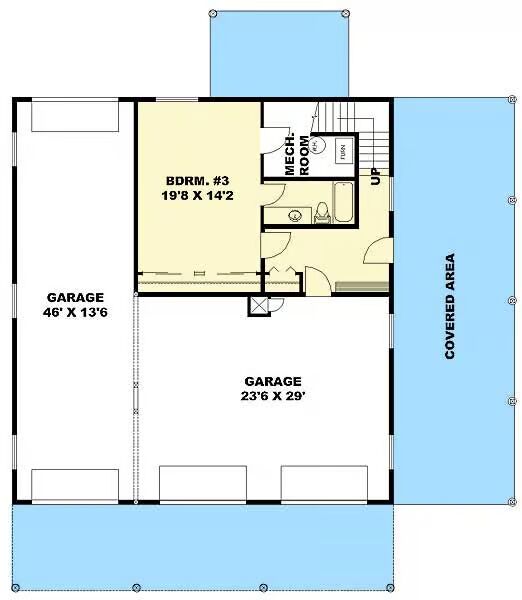
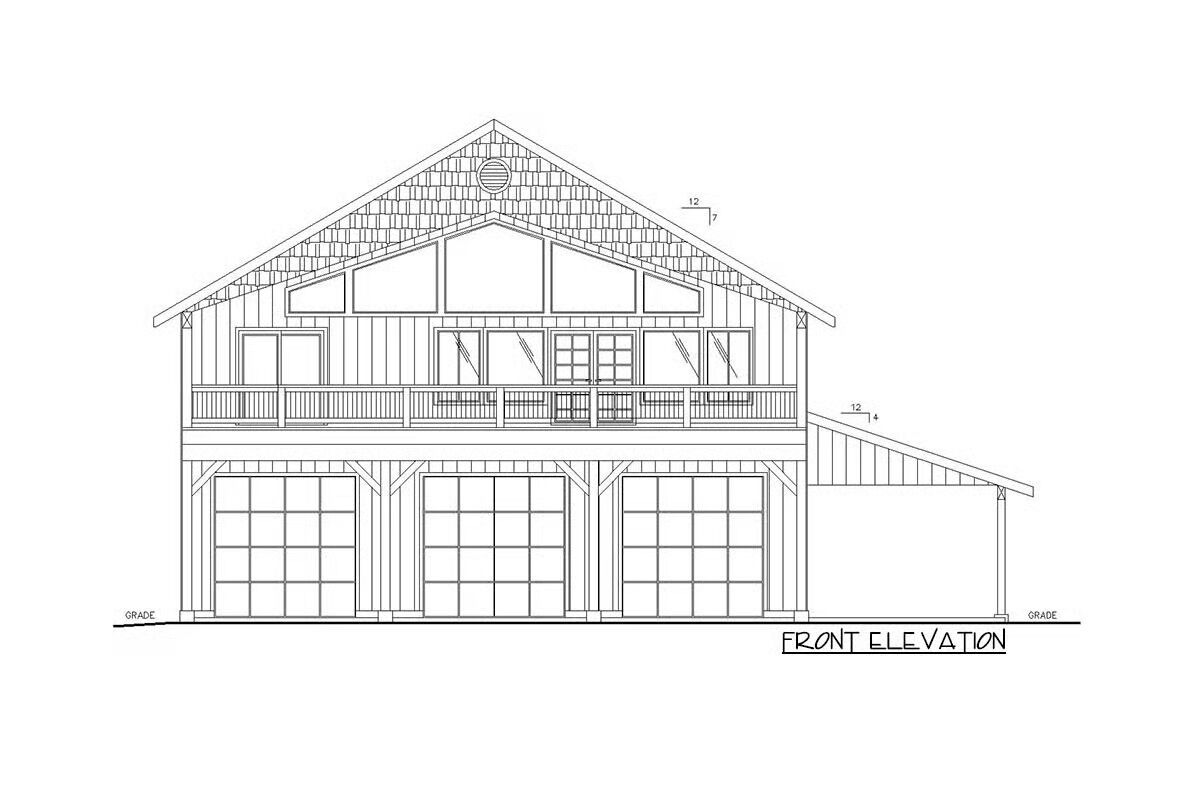
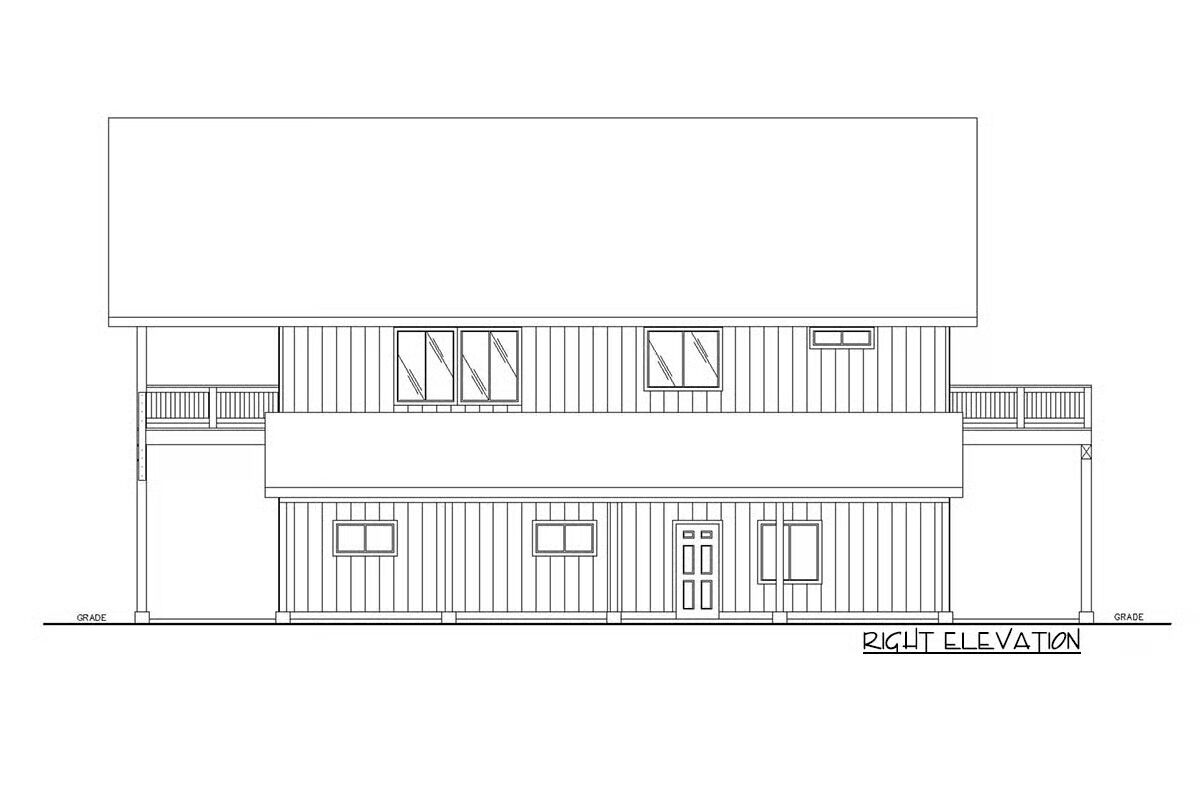
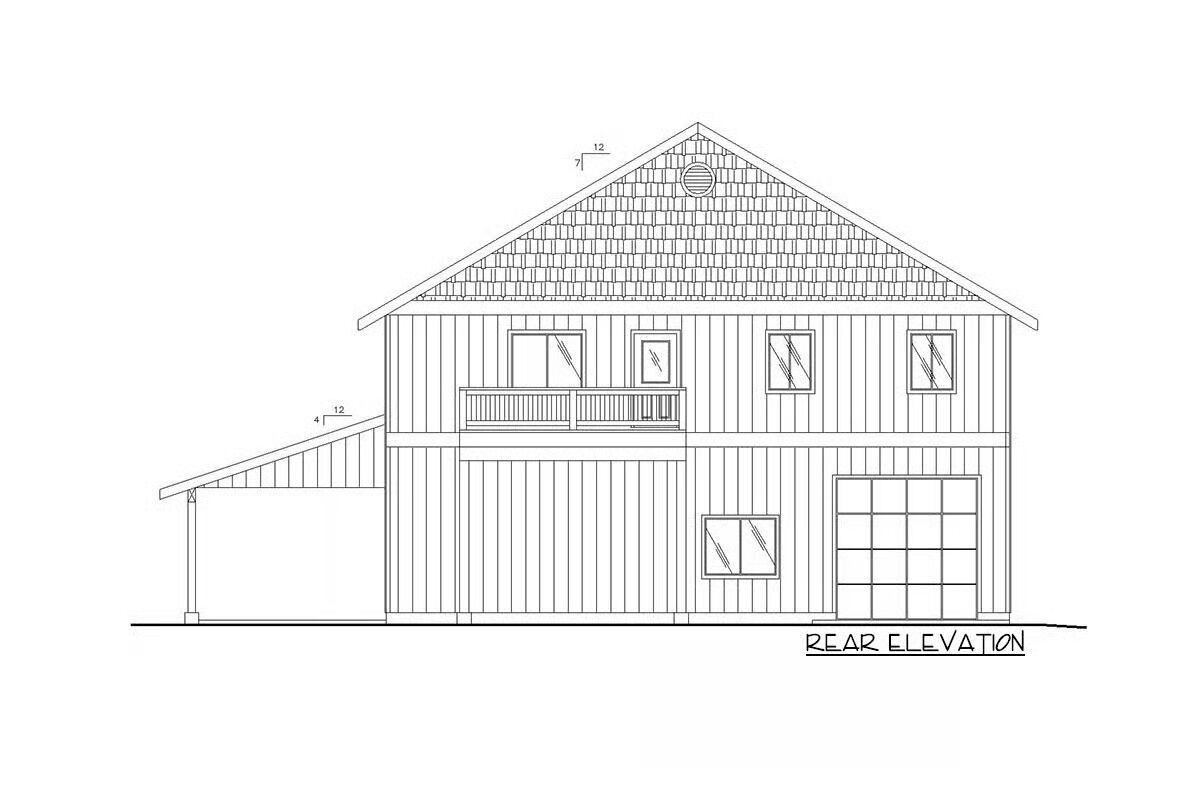

This inviting Mountain-style home offers flexible living across two levels, making it perfect for families, guests, or rental income opportunities.
The ground floor features a private bedroom and bath suite, ideal as a studio apartment or comfortable in-law suite. A covered porch entry opens to a shared foyer, providing access to both the lower level and the main floor above.
Upstairs, enjoy a bright open-concept living area, where the kitchen, dining, and living room flow seamlessly together. Double doors lead to a spacious deck, while sliding glass doors in the dining area provide an additional connection to the outdoors.
A rear porch further extends the home’s entertaining and relaxation space.
Two upstairs bedrooms complete the layout, offering comfort and privacy in this versatile mountain retreat.
