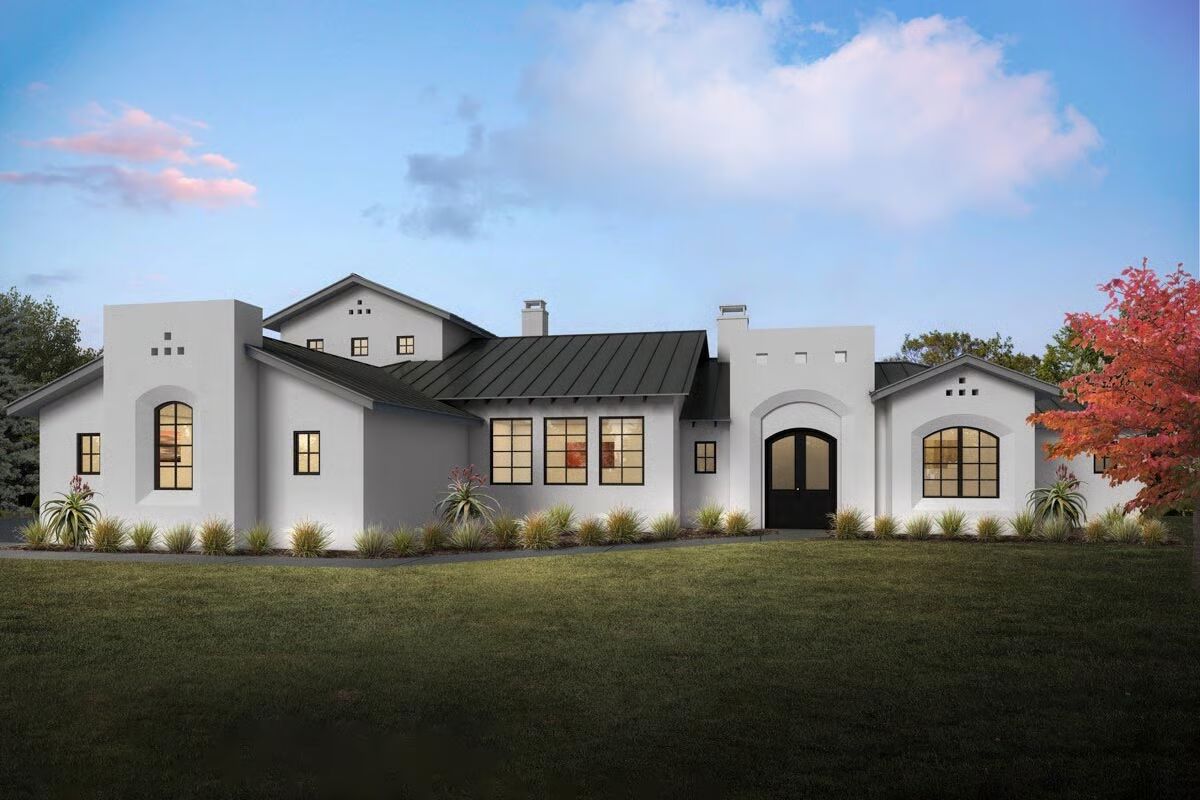
Specifications
- Area: 3,416 sq. ft.
- Bedrooms: 3
- Bathrooms: 4
- Stories: 2
- Garages: 3
Welcome to the gallery of photos for Contemporary Mission-Inspired House With Game Room Upstairs. The floor plans are shown below:
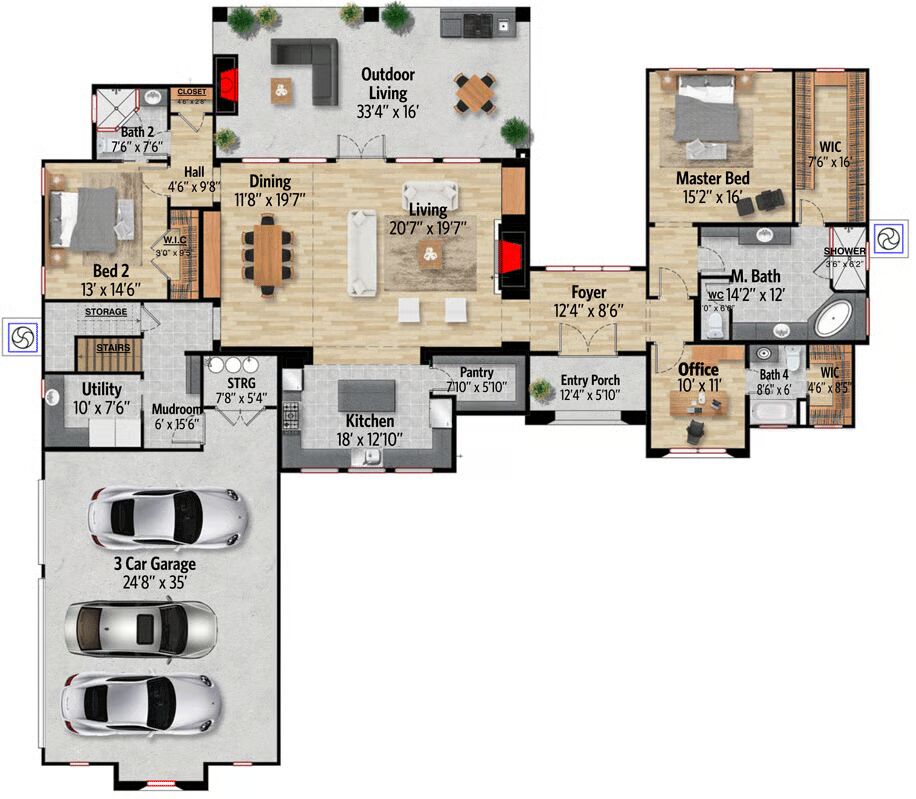
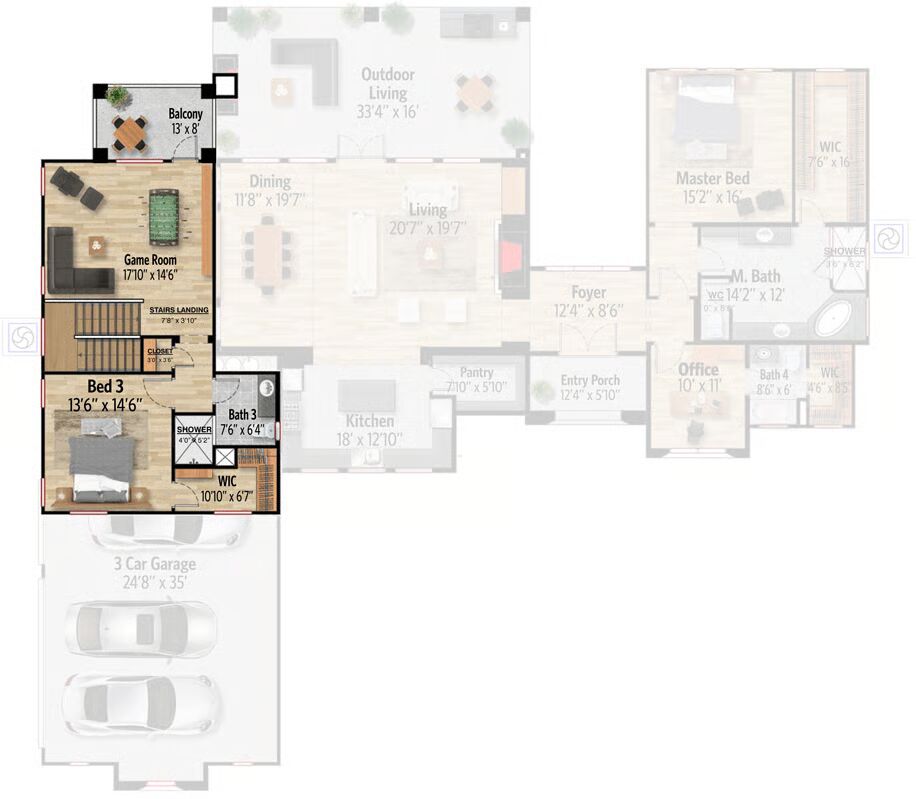
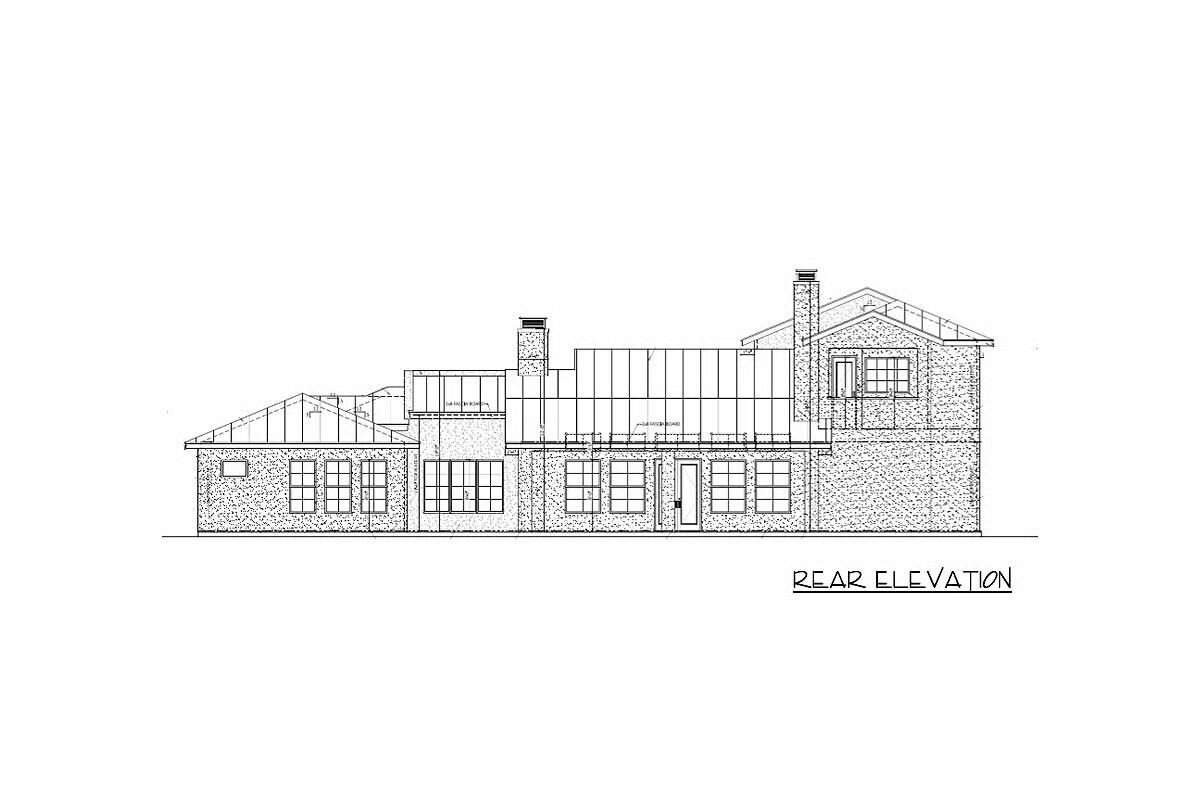
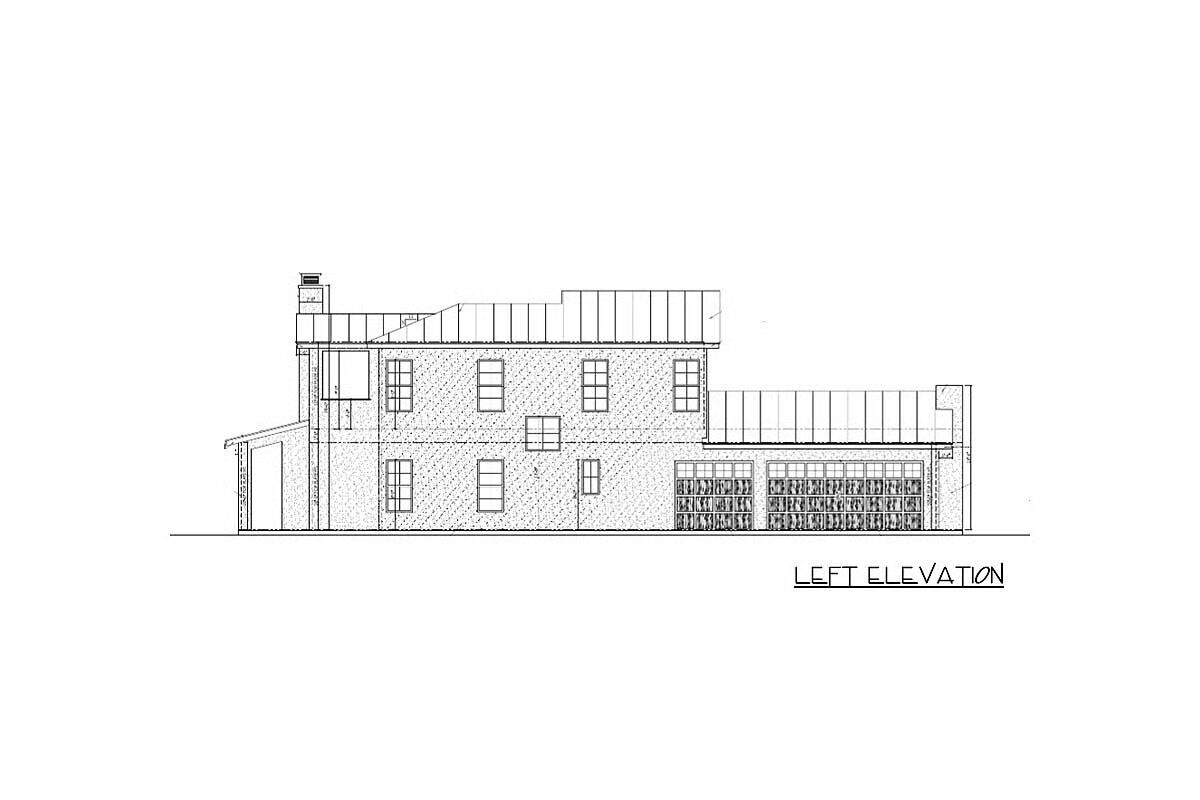
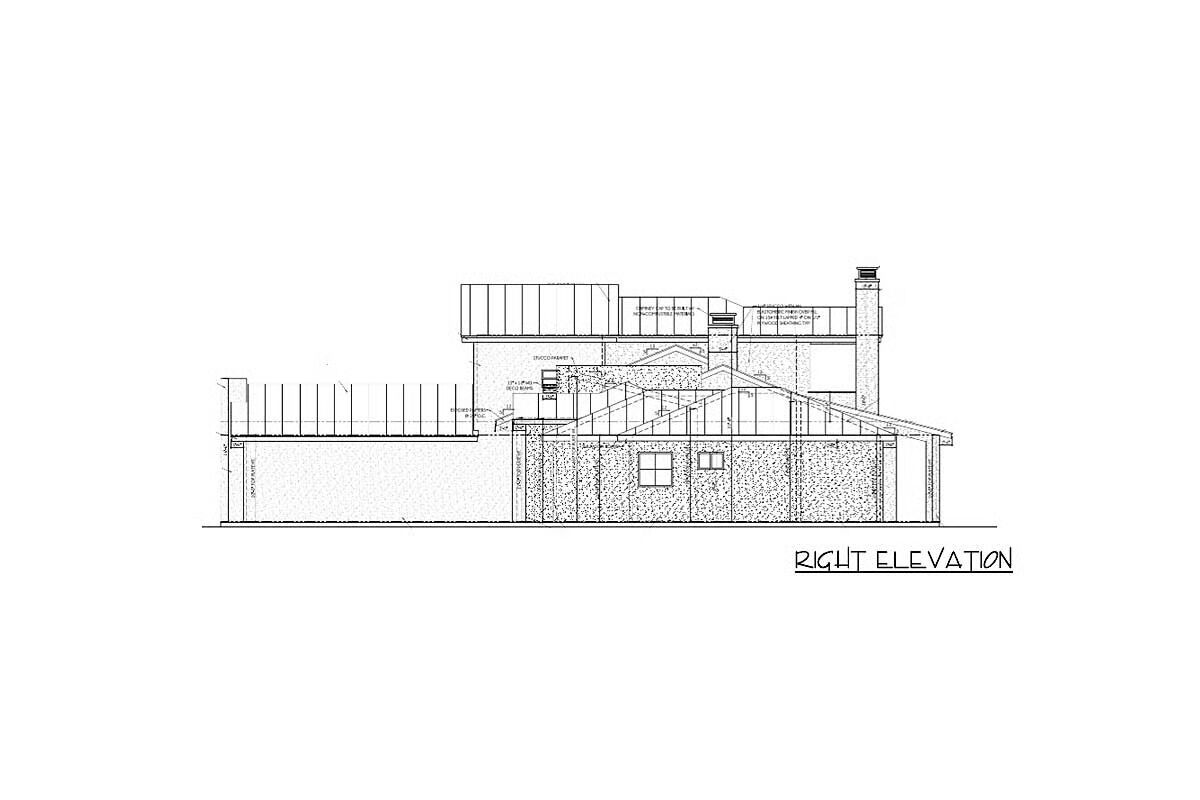

Spanish-Mission Inspired Home with Private Master Wing – This 3-bedroom residence welcomes you with timeless Spanish-Mission architecture and a thoughtfully designed layout.
Step inside the foyer, which serves as the natural dividing point between the private master wing and the family living areas. The secluded master retreat includes a luxurious suite with dual walk-in closets and a private study, creating the perfect balance of comfort and productivity.
The heart of the home showcases an open-concept design, where the living room flows seamlessly into the dining area and kitchen. French doors along the rear wall extend your living space outdoors, opening to a covered patio ideal for entertaining or relaxing in style.
