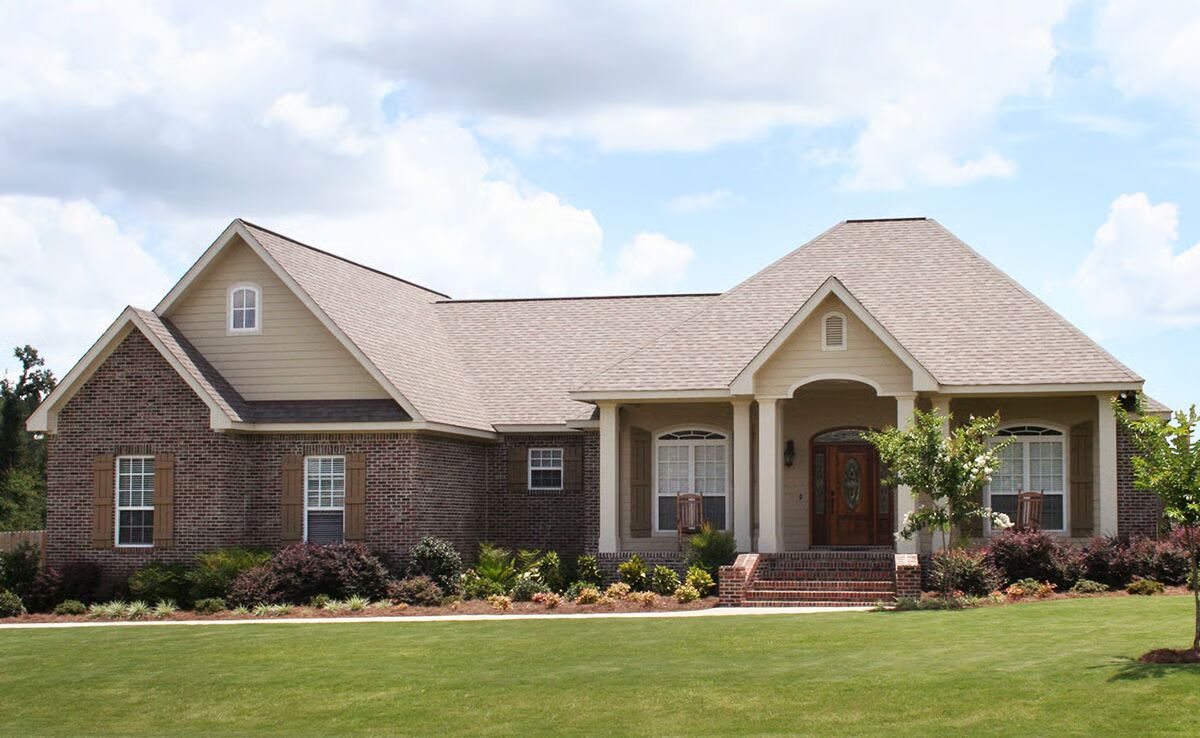
Specifications
- Area: 2,100 sq. ft.
- Bedrooms: 4-5
- Bathrooms: 2.5-3.5
- Stories: 1-2
- Garages: 2
Welcome to the gallery of photos for Smart Design with European Styling. The floor plans are shown below:
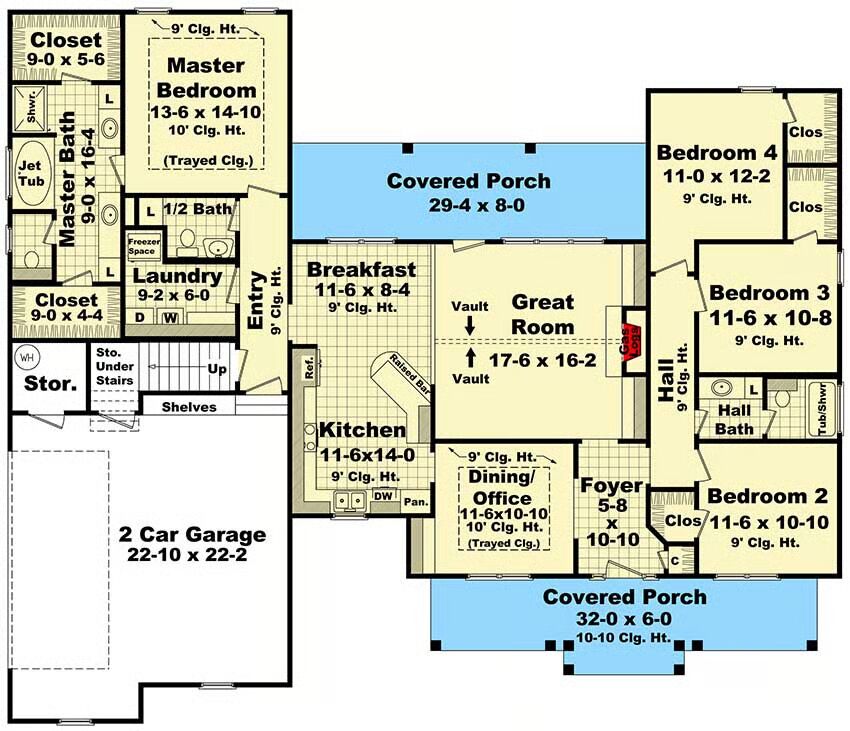
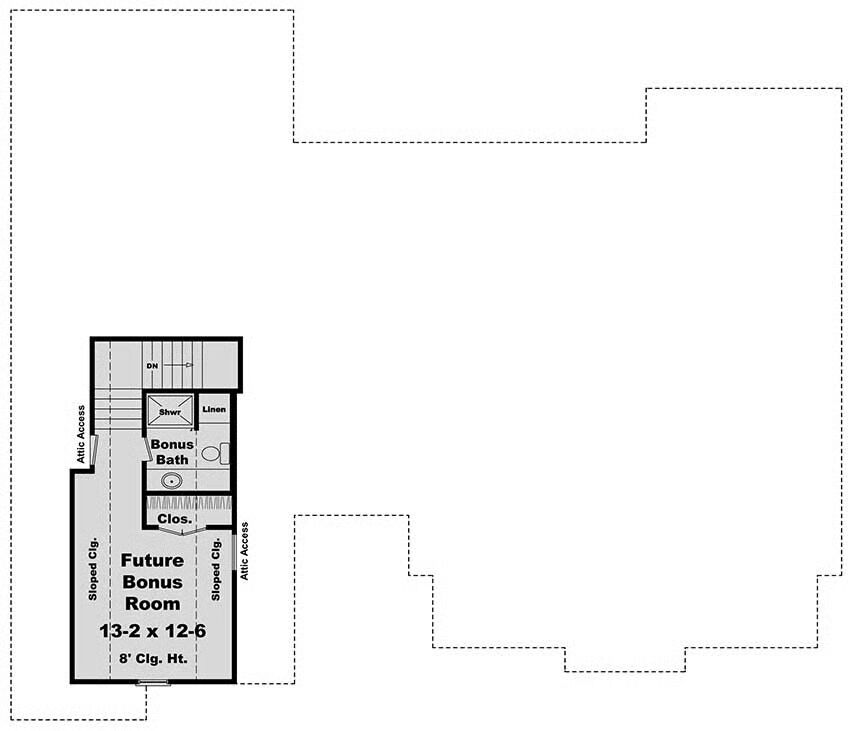
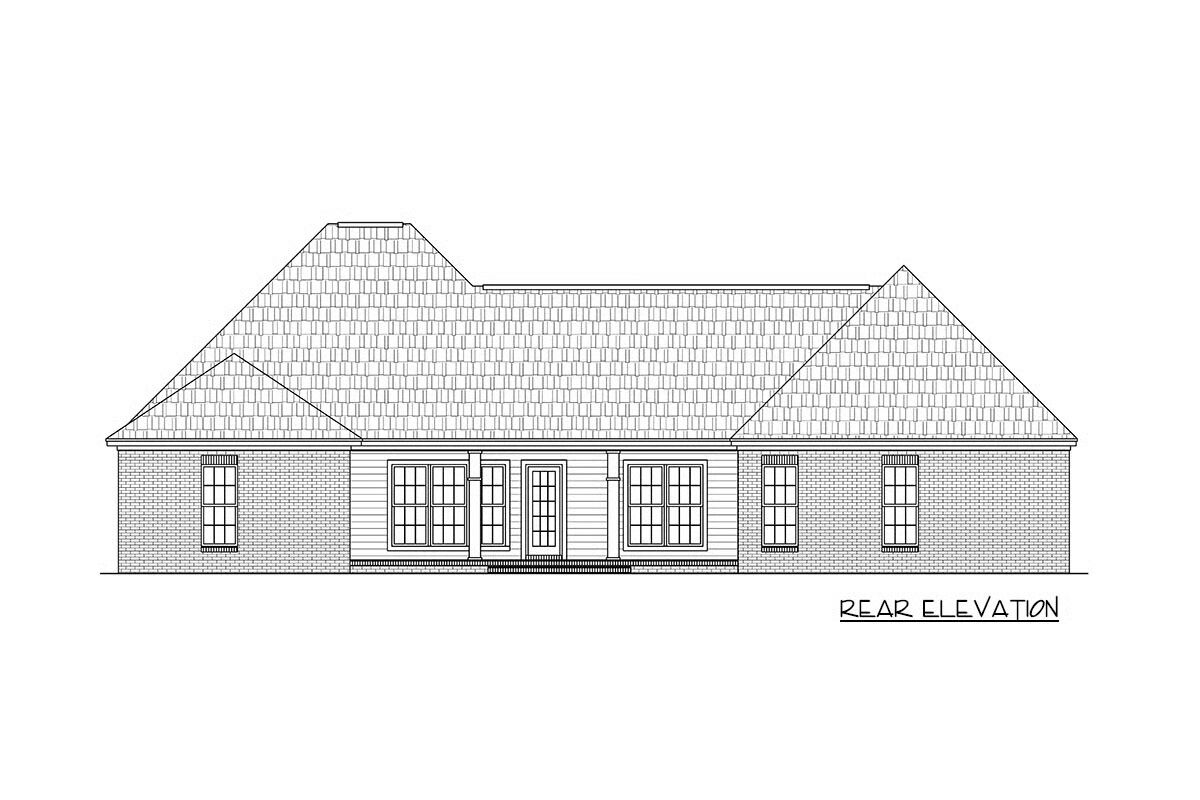
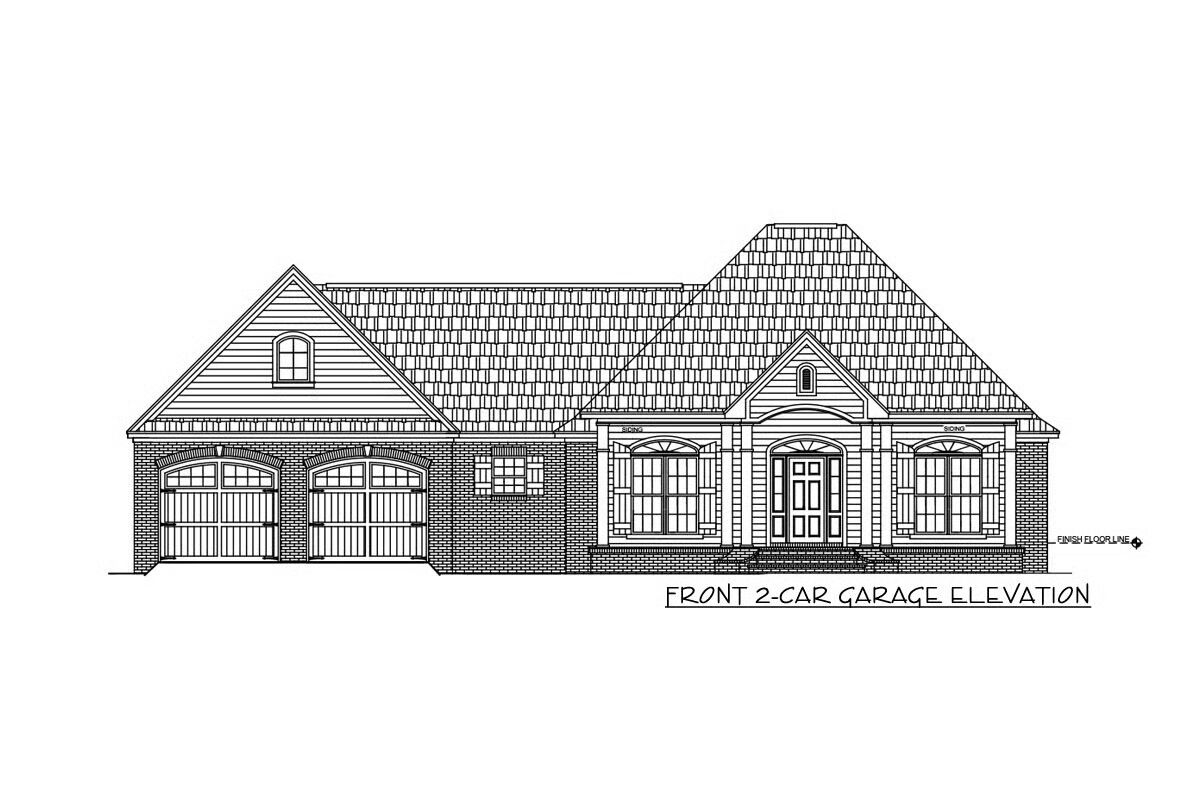

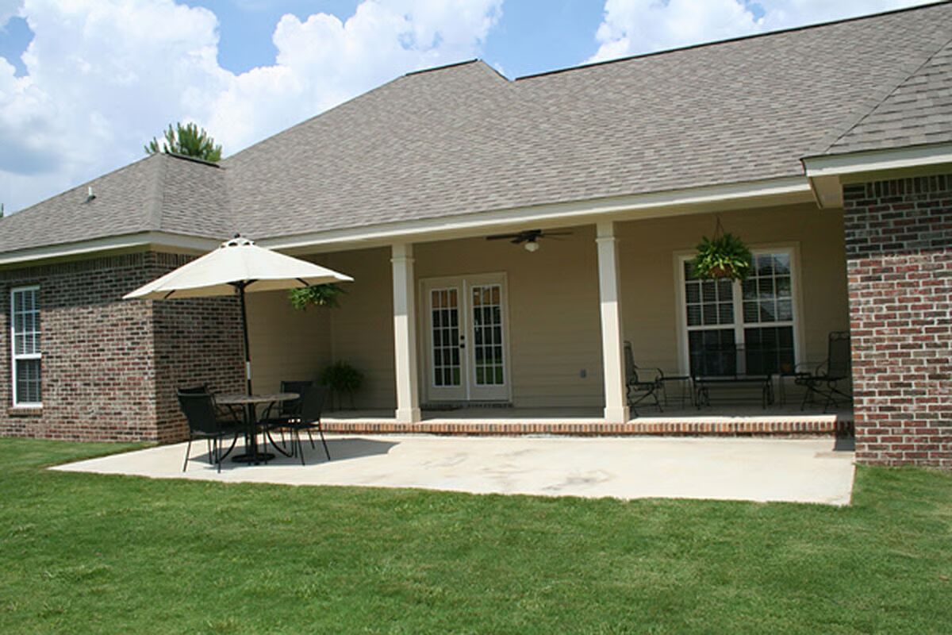
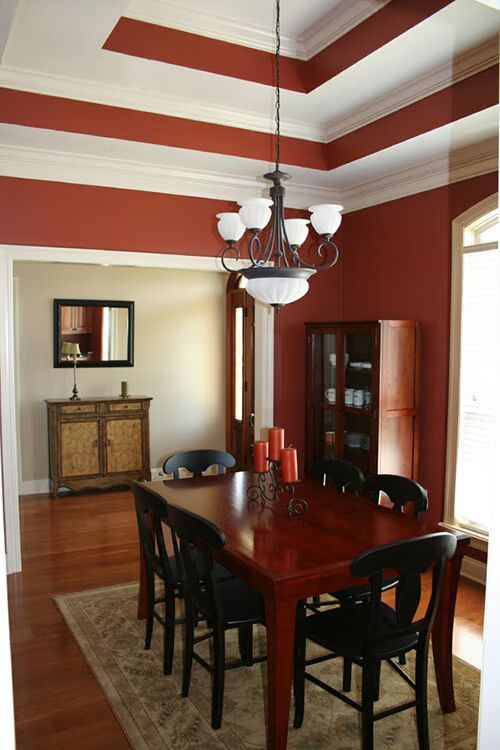
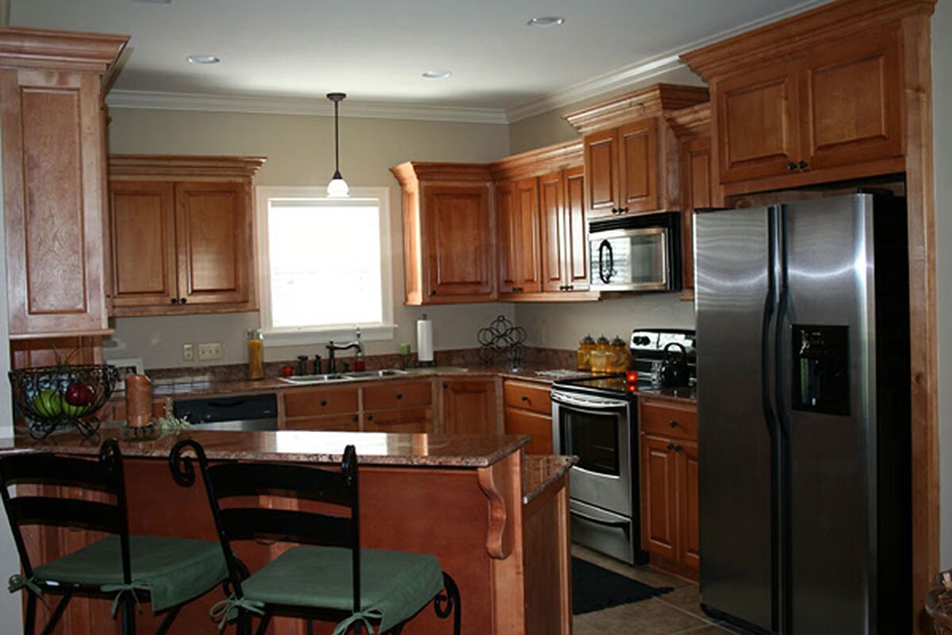
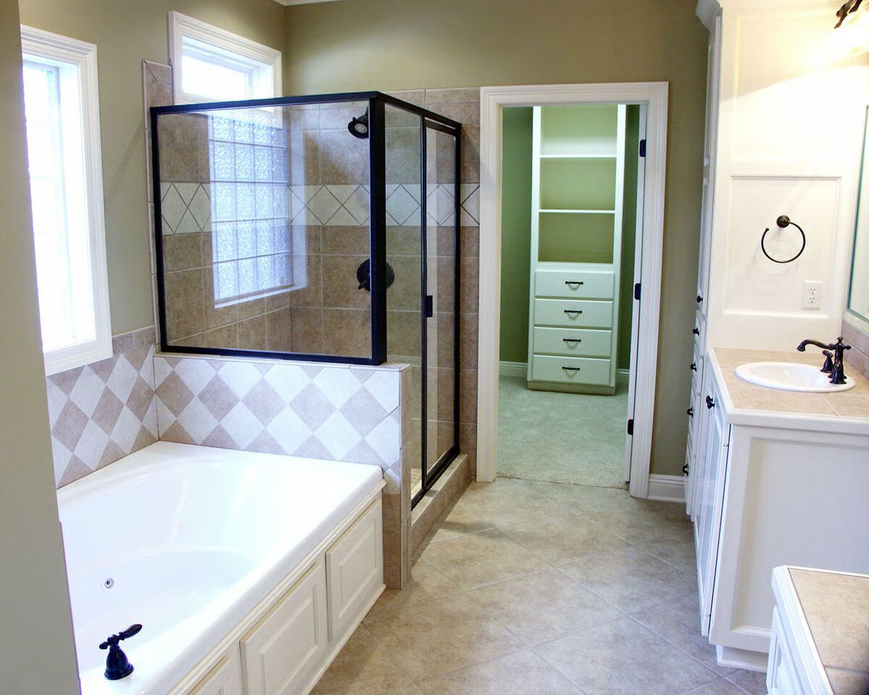
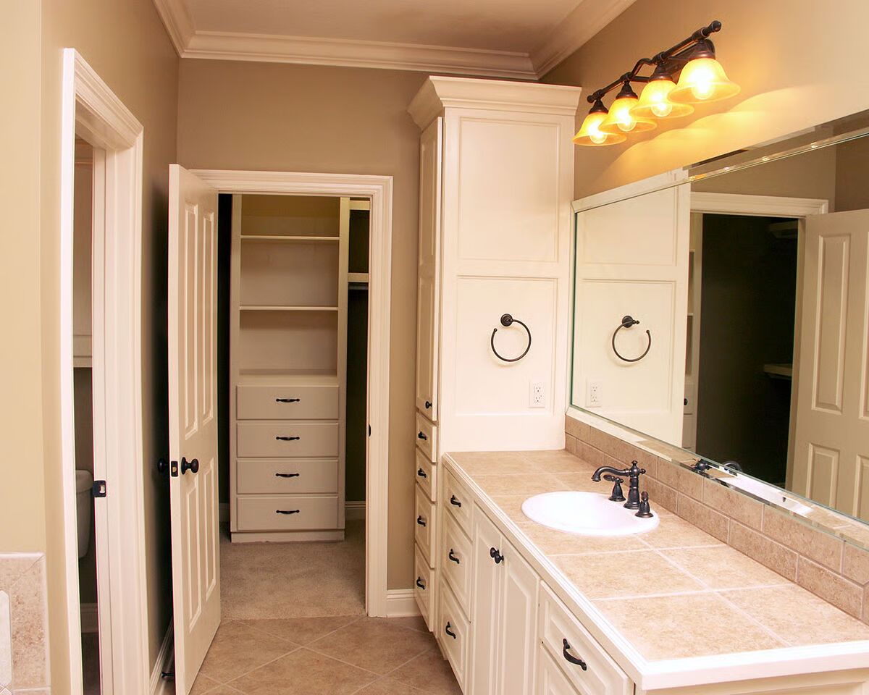
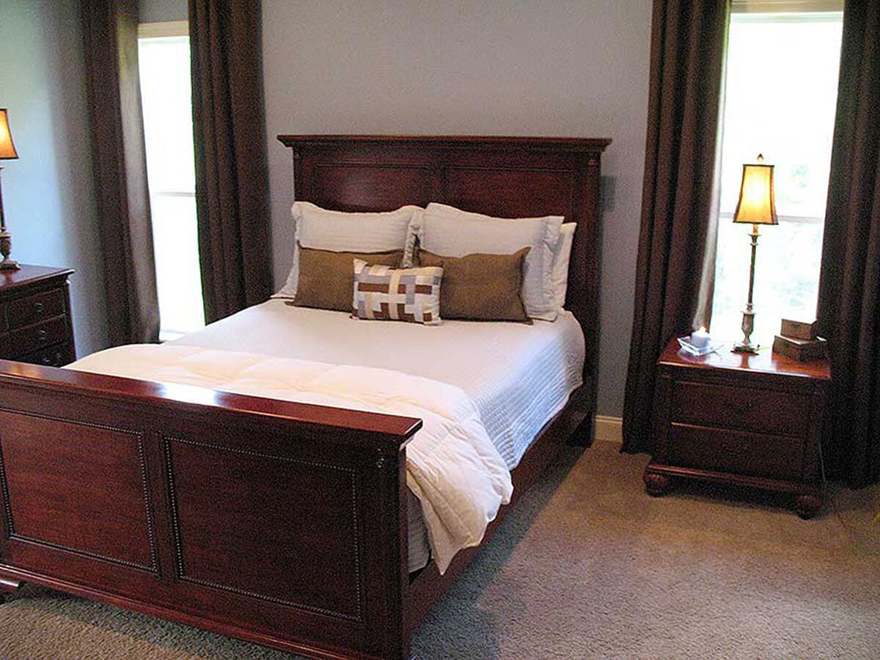
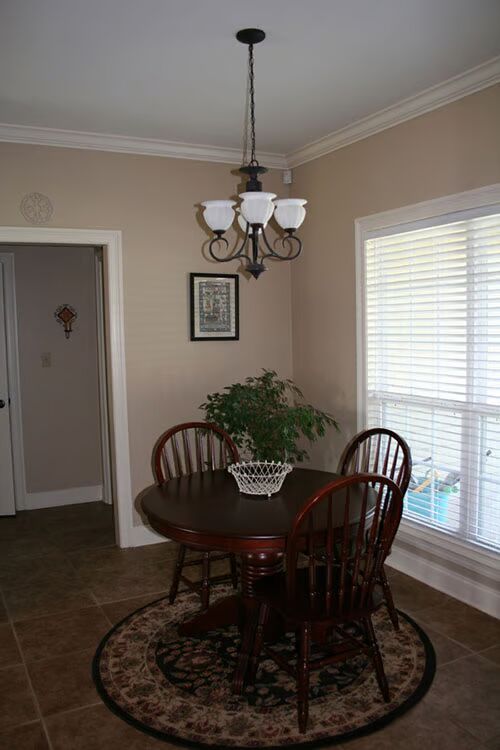
Feature-Rich Home with Vaulted Ceilings and Bonus Room – Thoughtfully designed to maximize 2,100 sq. ft. of finished living space, this home delivers the features of a larger residence in a smart, efficient layout.
The foyer opens to a formal dining room and a flexible fourth bedroom with nearby half bath. At the heart of the home, the vaulted great room includes built-in cabinetry and a cozy gas-log fireplace, flowing seamlessly into the well-equipped kitchen, breakfast area, and dining room.
The luxurious primary suite boasts a tray ceiling, dual vanities, whirlpool tub, separate shower, compartmented toilet, and dual walk-in closets. Secondary bedrooms also feature their own walk-in closets and share a bath with separate tub and toilet room.
Outdoor living is enhanced by both front and rear porches, while a spacious bonus room provides endless possibilities as a playroom, game room, or even a future guest suite with space for an additional bath.
