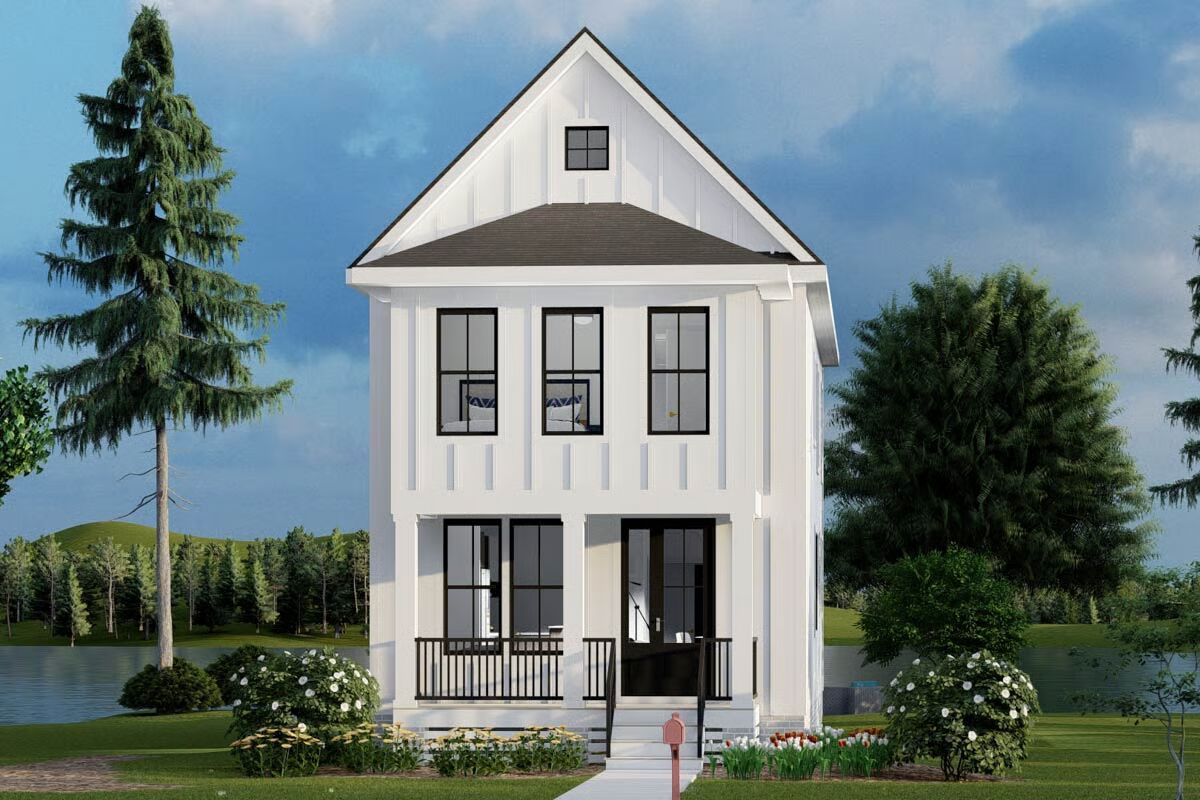
Specifications
- Area: 1,685 sq. ft.
- Bedrooms: 3
- Bathrooms: 2.5
- Stories: 2
Welcome to the gallery of photos for Two-Story Narrow Lot House with Home Office – 1685 Sq Ft. The floor plans are shown below:
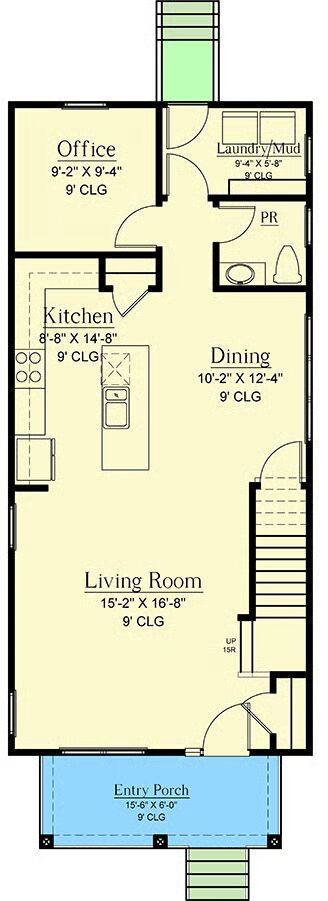
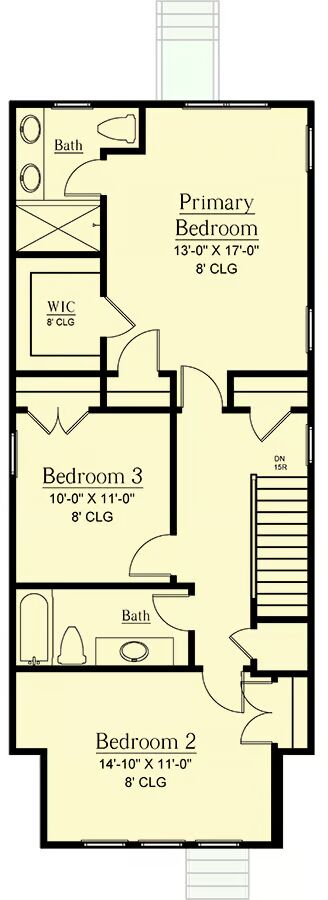

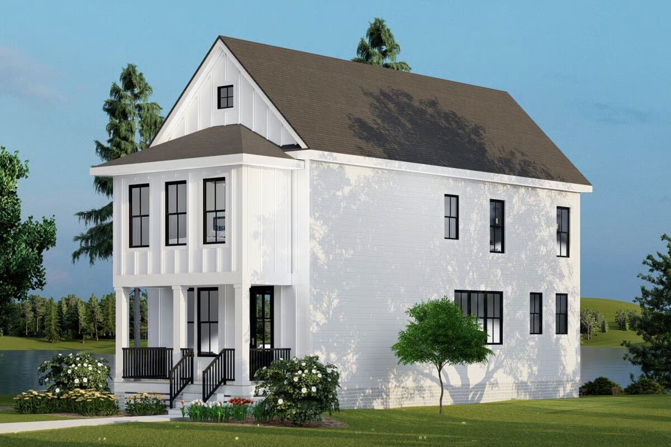
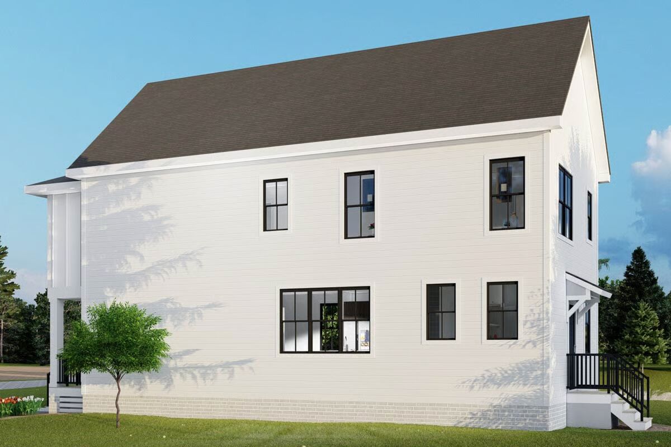
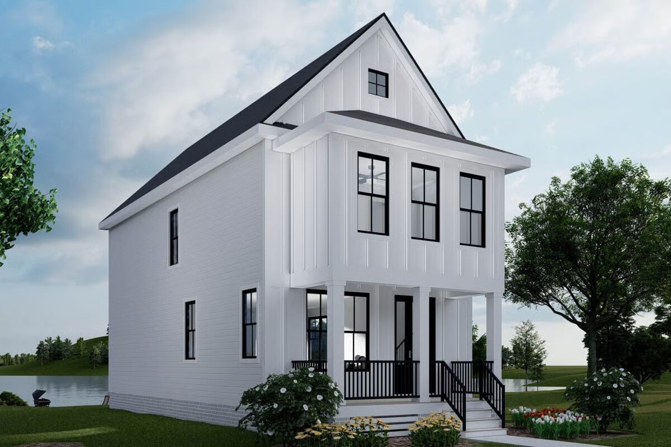
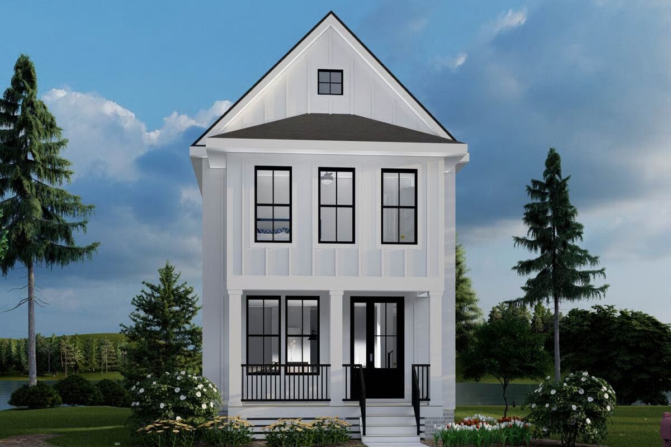
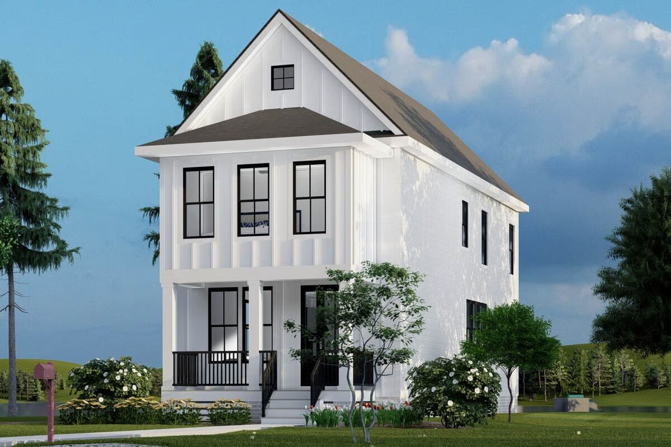
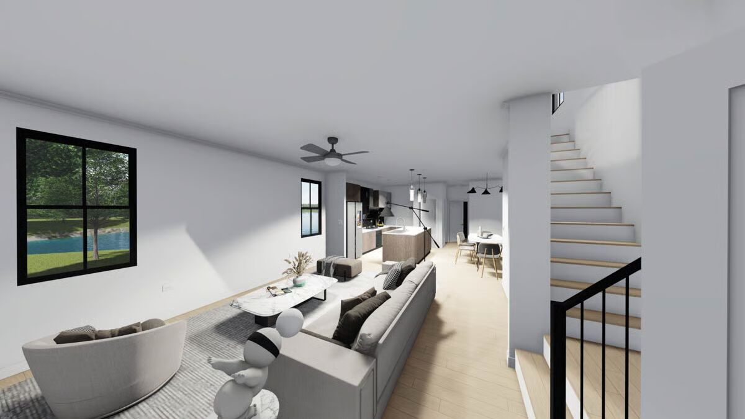
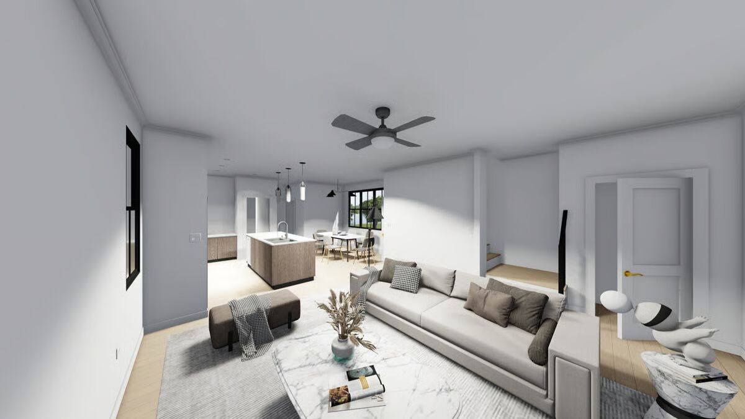
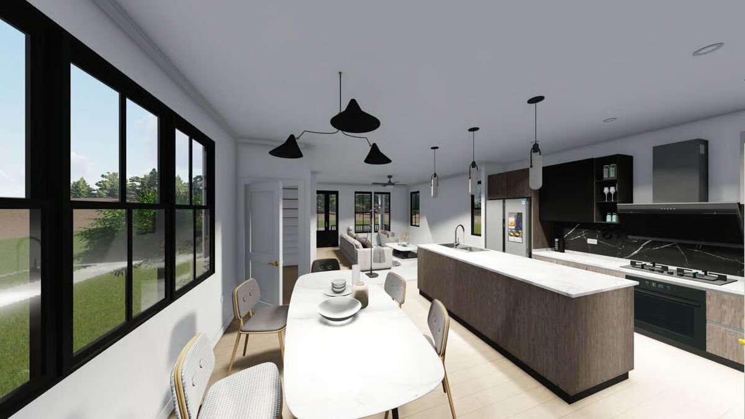
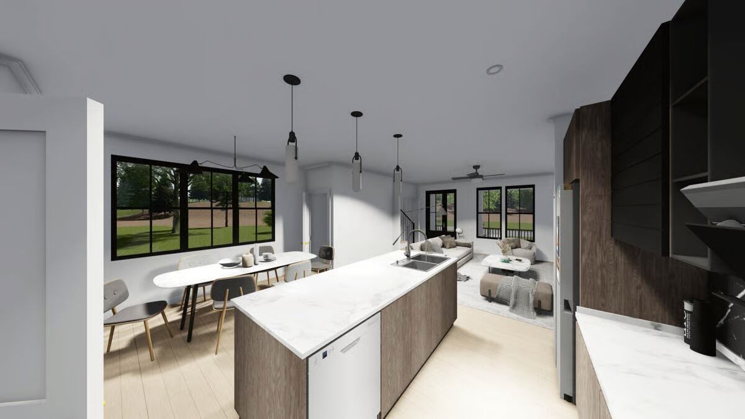
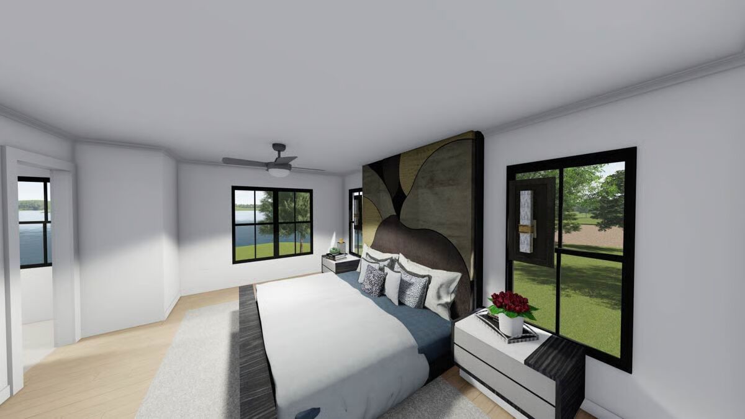
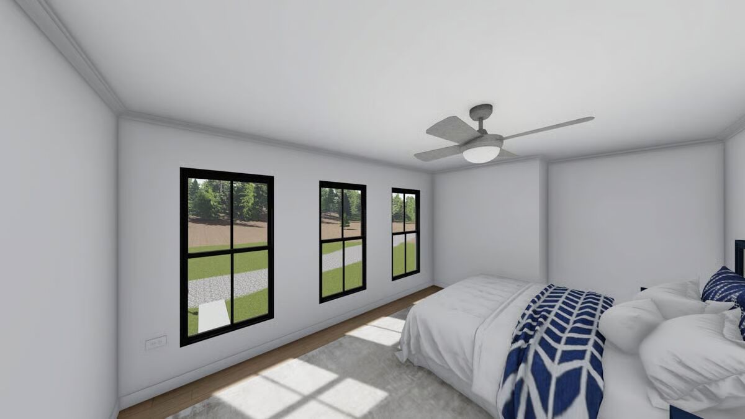
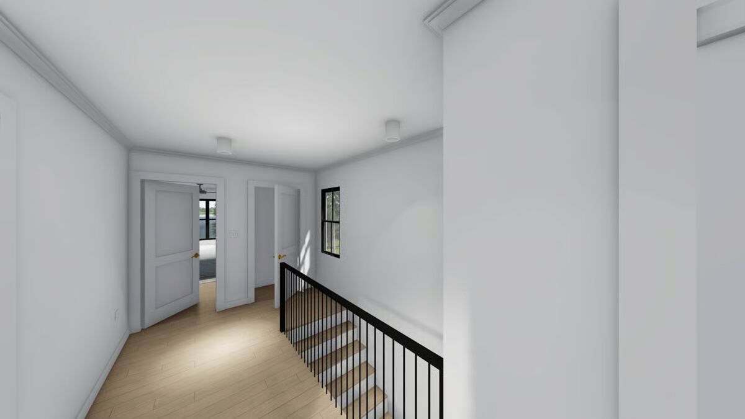
Narrow Lot Home with Open Living Design – Perfectly designed for efficiency and style, this 3-bedroom, 2.5-bath home offers 1,685 sq. ft. of heated living space. Ideal for narrow lots, the plan maximizes every square foot while maintaining comfort and flow for modern living.
You May Also Like
Northwest Craftsman with Den and 3-Car Tandem Garage (Floor Plans)
Single-Story, 4-Bedroom Chamberlaine: Luxury Craftsman Home With An Intricate Floor (Floor Plans)
Single-Story, 2-Bedroom Barndo-style Home with 1902 Square Foot Garage (Floor Plans)
3-Bedroom The Chandler Beautiful Rustic Craftsman Style House (Floor Plans)
3-Bedroom The Radcliffe Traditional Home With Car Garage (Floor Plans)
Double-Story American Garage Apartment Home With Barndominium Styling (Floor Plans)
Single-Story, 3-Bedroom New American Home with Bedrooms Off To One Side (Floor Plans)
Expandable Transitional Farmhouse House with 4-Car Garage (Floor Plans)
Beautiful Craftsman Home With 2-Story Great Room (Floor Plans)
Acadian-Style House with 4 Beds and a 2-Car Garage (Floor Plans)
2-Bedroom West Wood (Floor Plans)
Double-Story, 7-Bedroom Athens Manor (Floor Plan)
5-Bedroom Country House with High Ceilings (Floor Plans)
Single-Story, 3-Bedroom Barndominium-Style House With Safe Room (Floor Plan)
Single-Story, 4-Bedroom Cottage with Vaulted Ceilings (Floor Plans)
Double-Story, 3-Bedroom 2,499 Sq. Ft. Modern Farmhouse with Bonus Room (Floor Plans)
Double-Story, 3-Bedroom The Creston: Relaxed Farmhouse (Floor Plans)
Wraparound Retreat with Style (Floor Plans)
3-Bedroom Charming Craftsman House with Split Bedroom Design (Floor Plans)
Single-Story, 3-Bedroom Modern Farmhouse (Floor Plans)
Single-Story, 3-Bedroom Cherokee Country House With 2 Bathrooms (Floor Plan)
3-Bedroom Mill Creek Beautiful Farmhouse Style House (Floor Plans)
3-Bedroom Mid-Century Modern House with Covered Rear Patio (Floor Plans)
5-Bedroom Unique French Country Style House (Floor Plans)
2,200 Square Foot Modern Farmhouse and Optional Bonus (Floor Plans)
Single-Story, 3-Bedroom Rustic Ranch with Exposed Beams Defining the Living Spaces (Floor Plans)
Double-Story, 3-Bedroom House With 2-Car Garage (Floor Plans)
3-Bedroom Summerlin Trail Country Farmhouse Style House (Floor Plans)
4-Bedroom Contemporary House With Attached Apartment & Home Office Outbuilding (Floor Plan)
Single-Story, 3-Bedroom Blue Springs Charming Farmhouse Style House (Floor Plans)
Single-Story, 4-Bedroom The Clarkson Ranch Home (Floor Plans)
4-Bedroom 3784 Sq Ft Country with Cooking Porch (Floor Plans)
Single-Story, 3-Bedroom Craftsman Ranch House with His and Hers Master WIC (Floor Plan)
Double-Story, 4-Bedroom Modern Farmhouse Plan with Nursery Room (Floor Plans)
4-Bedroom Country Farmhouse with Two Master Suites and Two Covered Porches (Floor Plans)
4-Bedroom Farmhouse with Side Entry Garage (Floor Plans)
