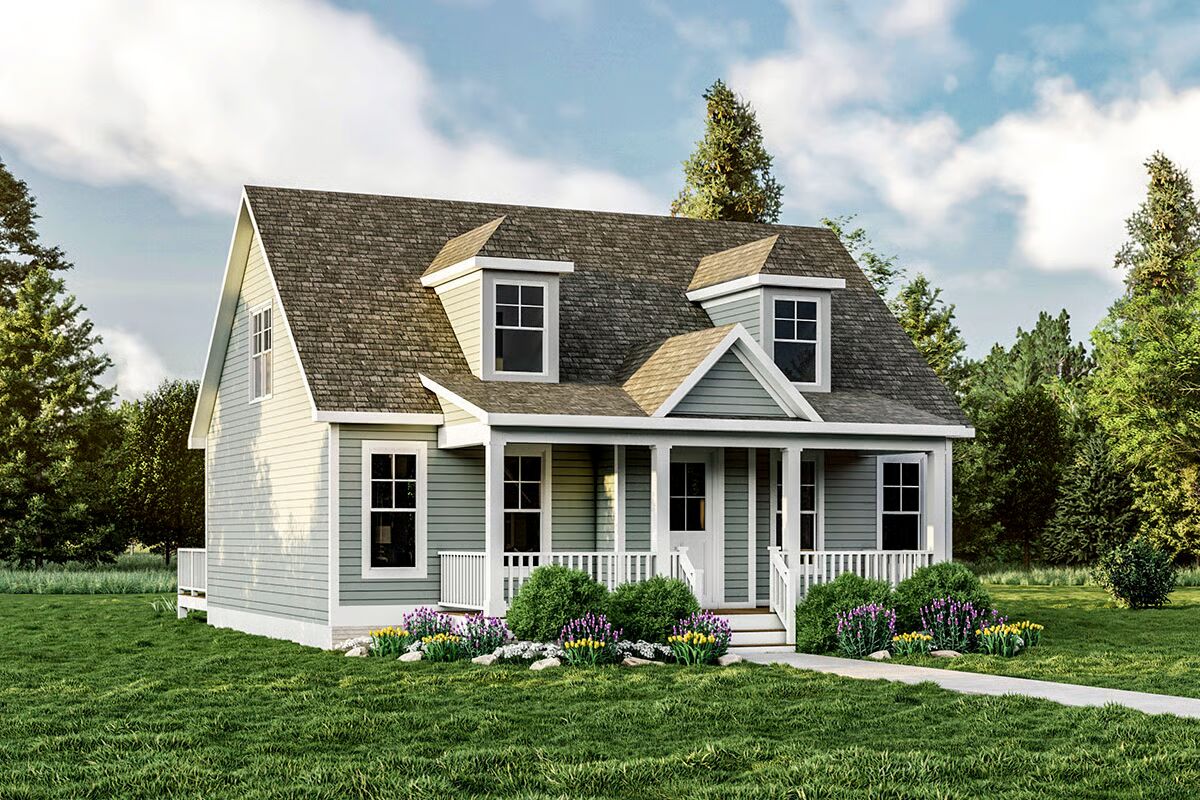
Specifications
- Area: 1,716 sq. ft.
- Bedrooms: 3
- Bathrooms: 2.5
- Stories: 2
Welcome to the gallery of photos for Exclusive Cottage with Optional Lower Level. The floor plans are shown below:
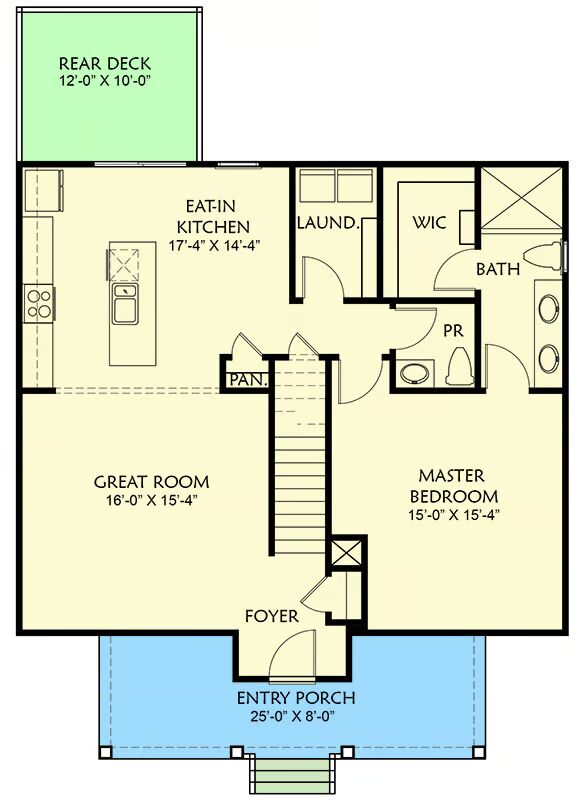
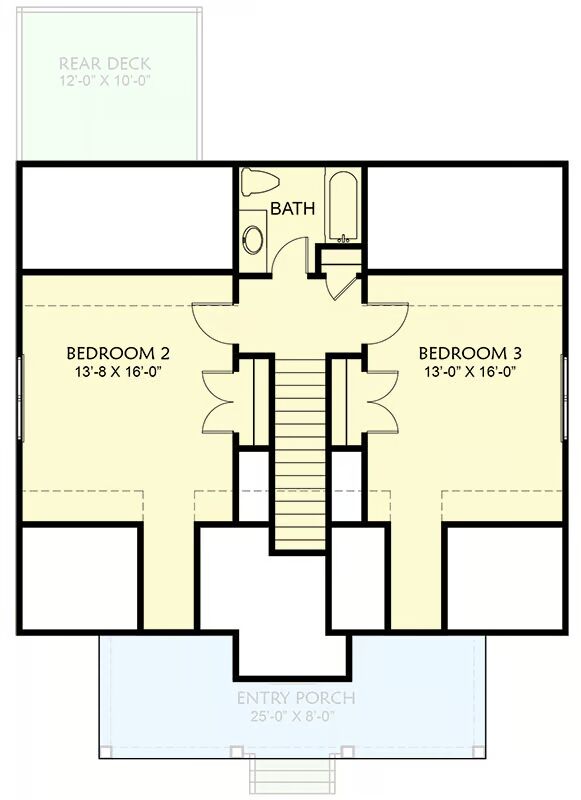
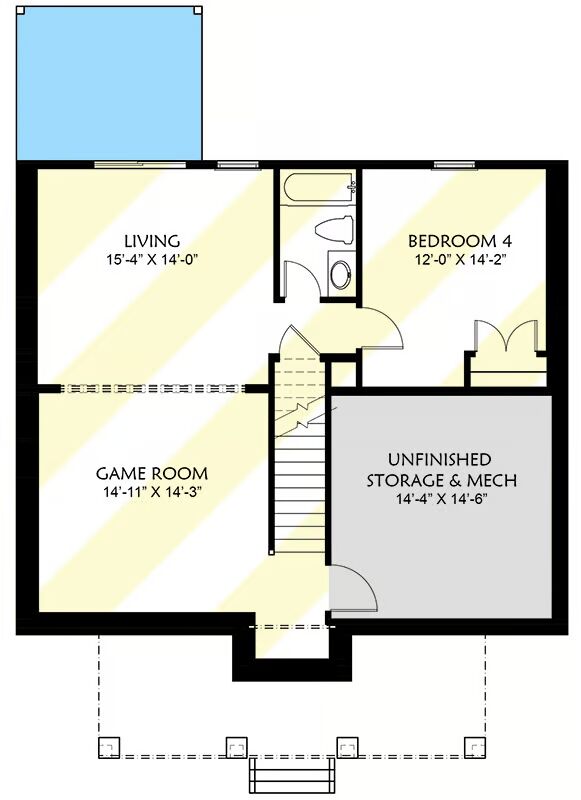

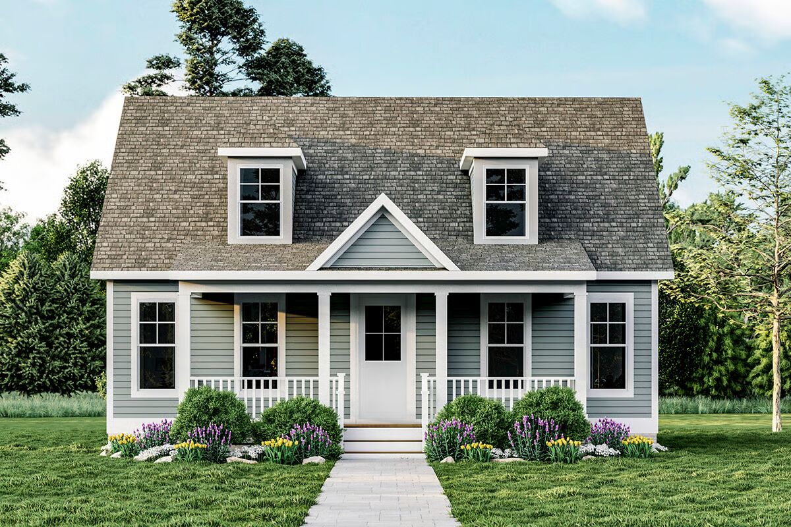
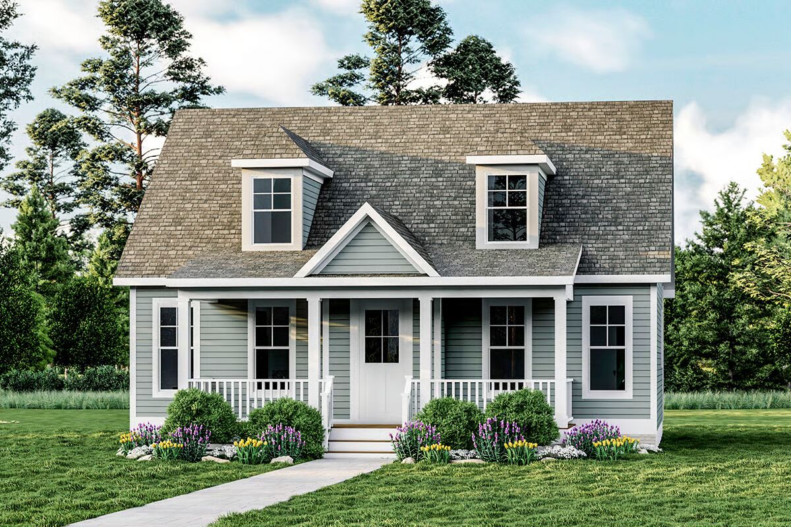
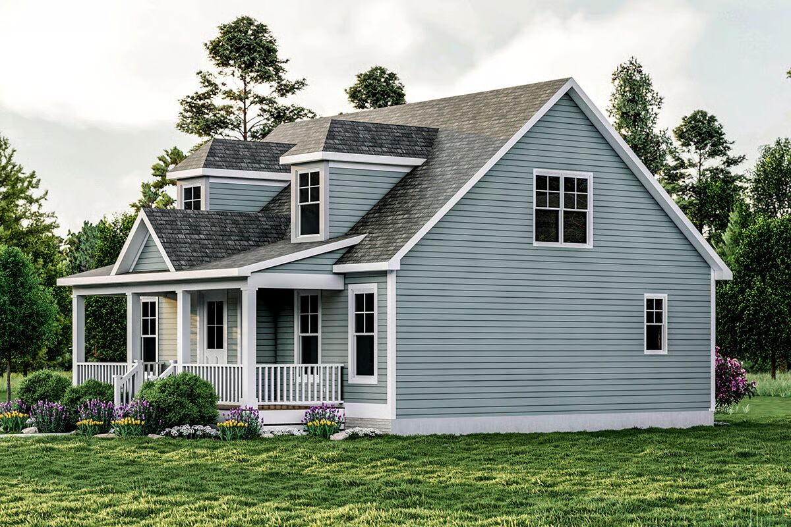
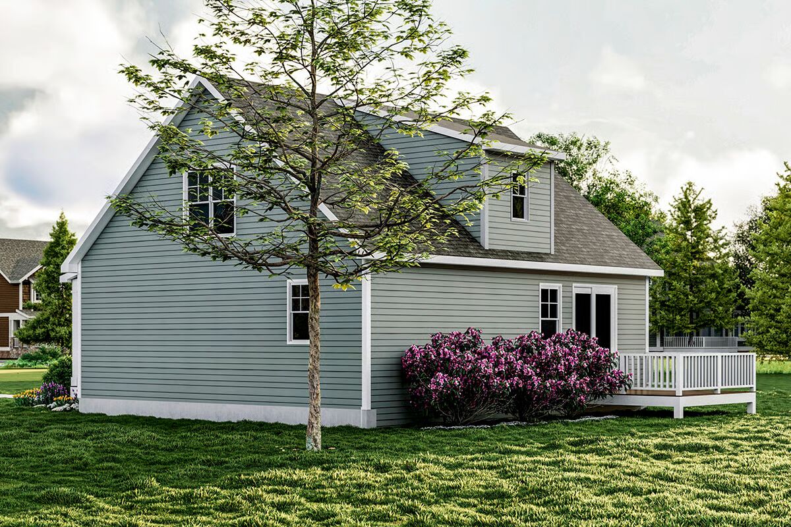
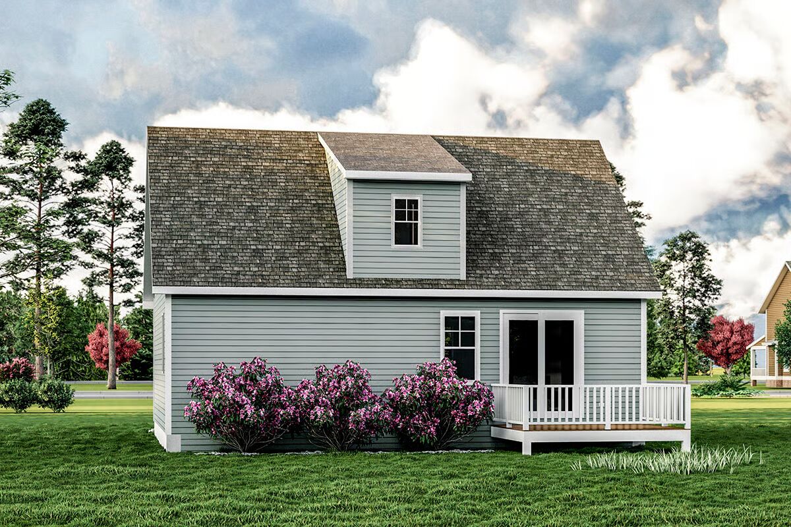
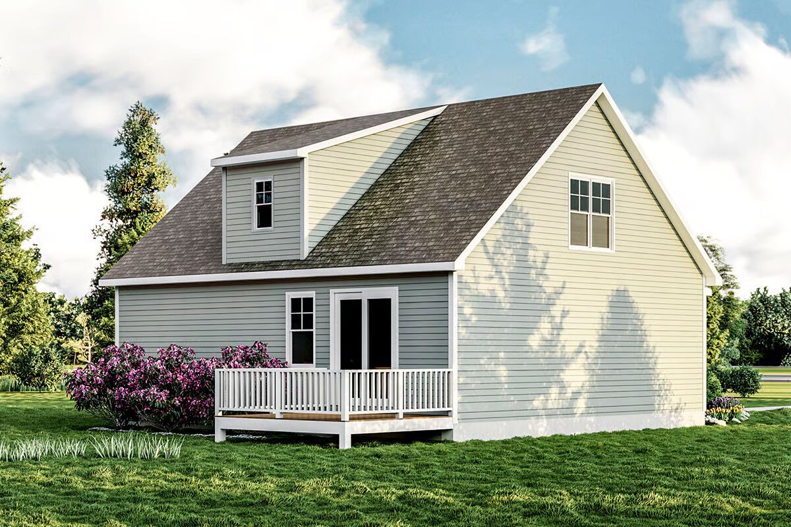
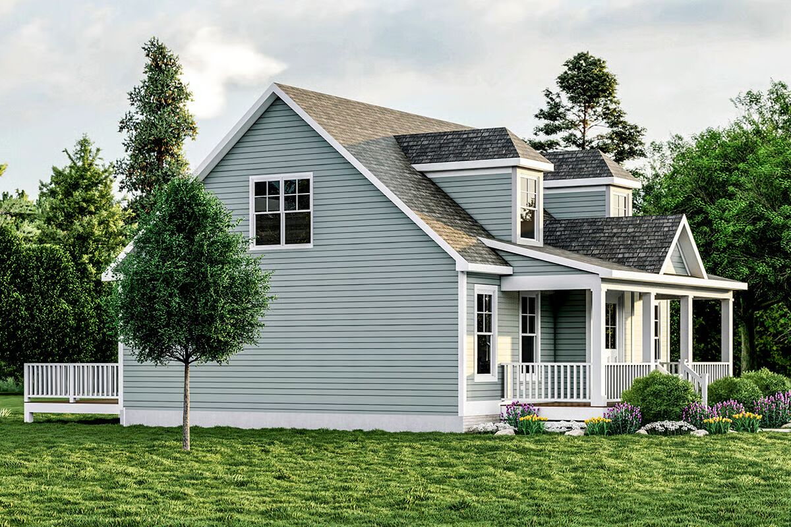
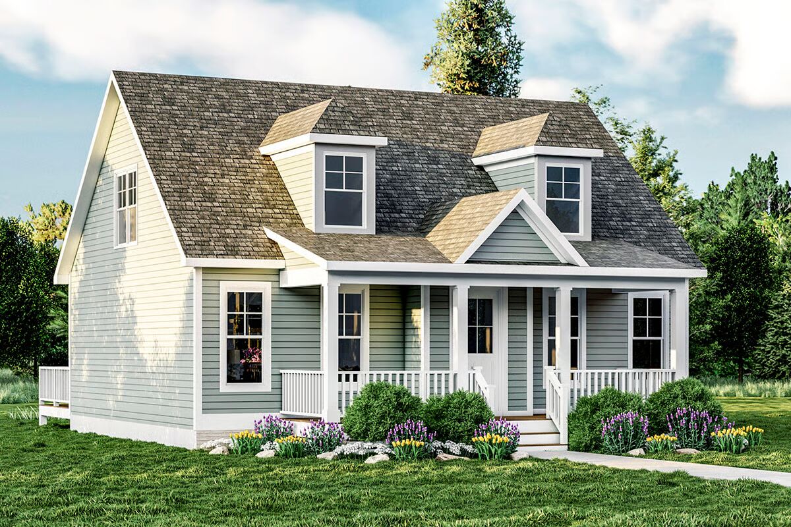
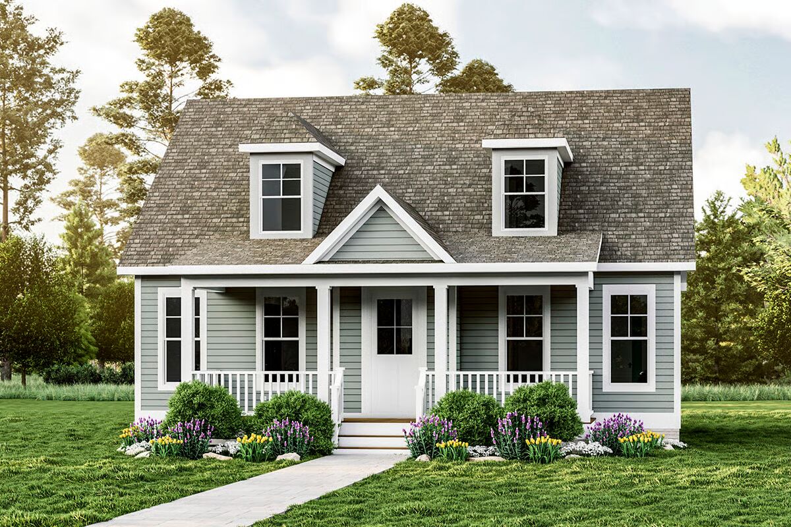
Charming Cottage with Main-Level Primary Suite – This exclusive 3-bedroom cottage plan is filled with character, beginning with its inviting front porch that sets the tone for cozy, comfortable living.
Inside, the foyer with coat closet opens to a spacious great room that flows effortlessly into the eat-in kitchen. A large island anchors the space, while sliding glass doors extend the living area to the back deck—perfect for outdoor dining or relaxation.
The main-level primary suite offers a private retreat with a walk-in closet and a 4-fixture bath. Upstairs, two additional bedrooms share a full bath, ideal for family or guests.
For even more living space, the optional walkout basement adds 1,080 sq. ft., complete with a game room, additional living area, full bath, and a fourth bedroom.
