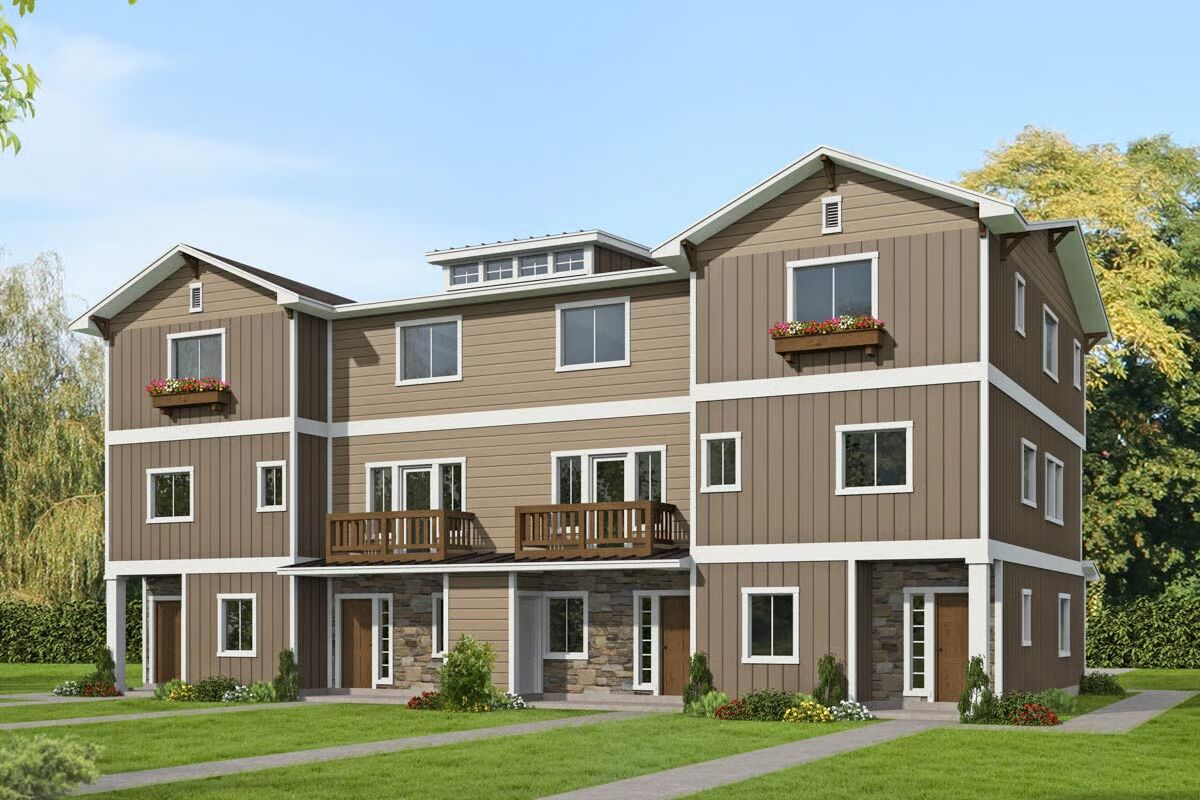
Specifications
- Area: 5,586 sq. ft.
- Units: 4
Welcome to the gallery of photos for Three-Story Multi-Plex House with All Bedrooms Upstairs – 5586 Sq Ft. The floor plans are shown below:
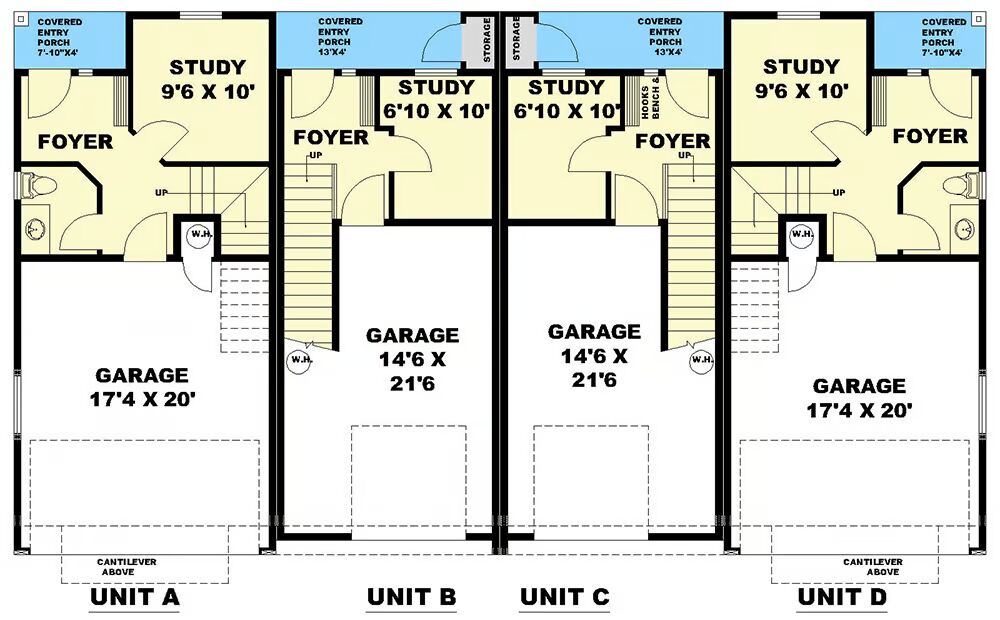
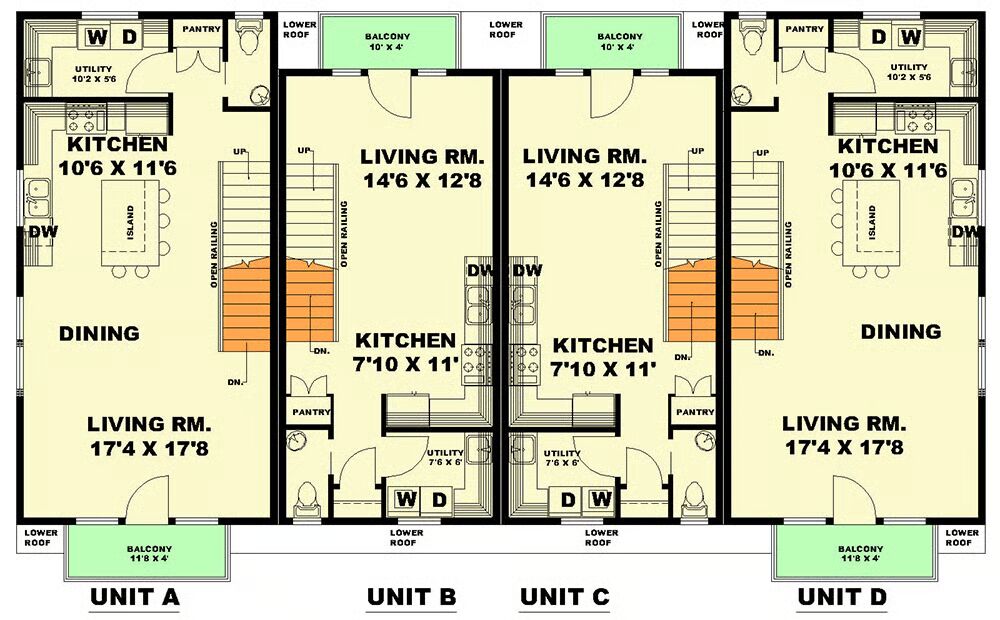
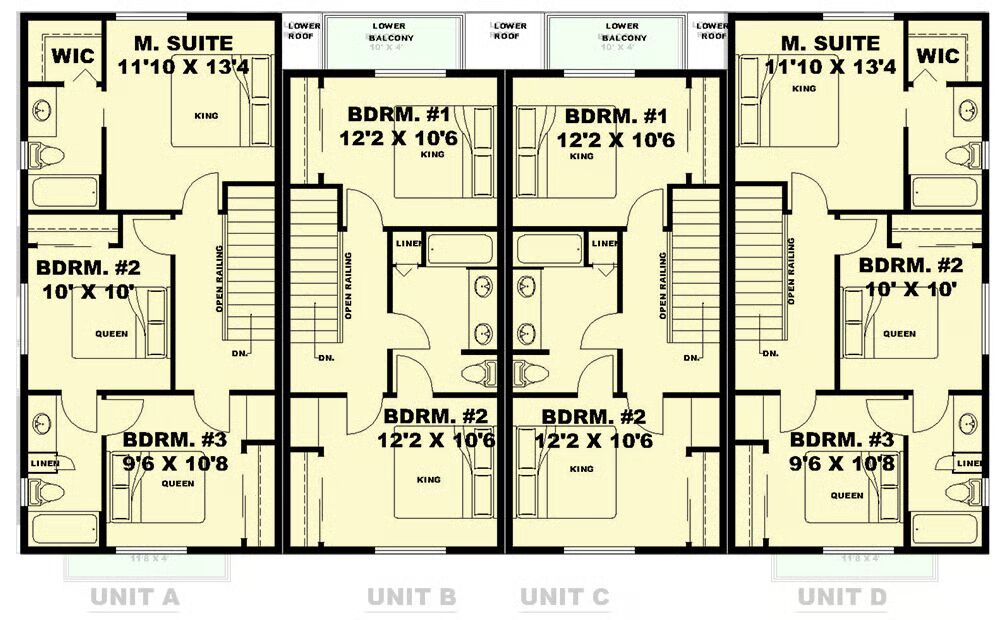
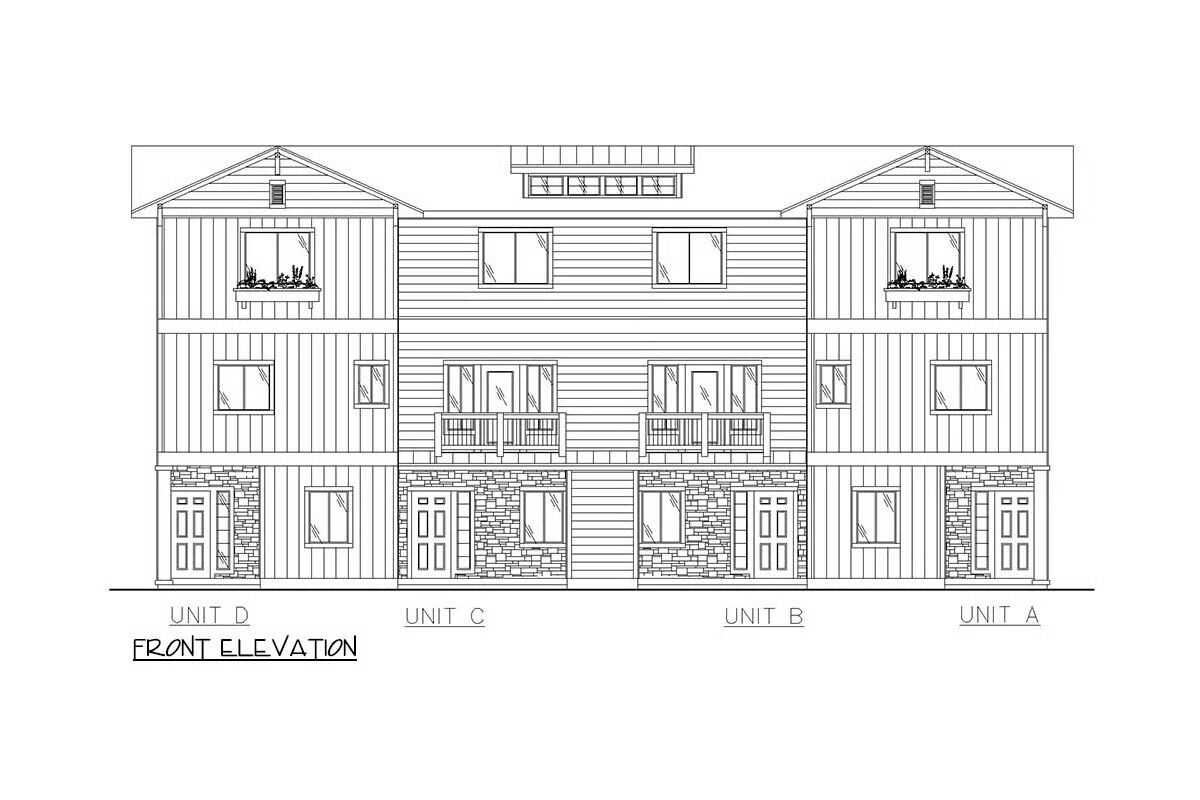
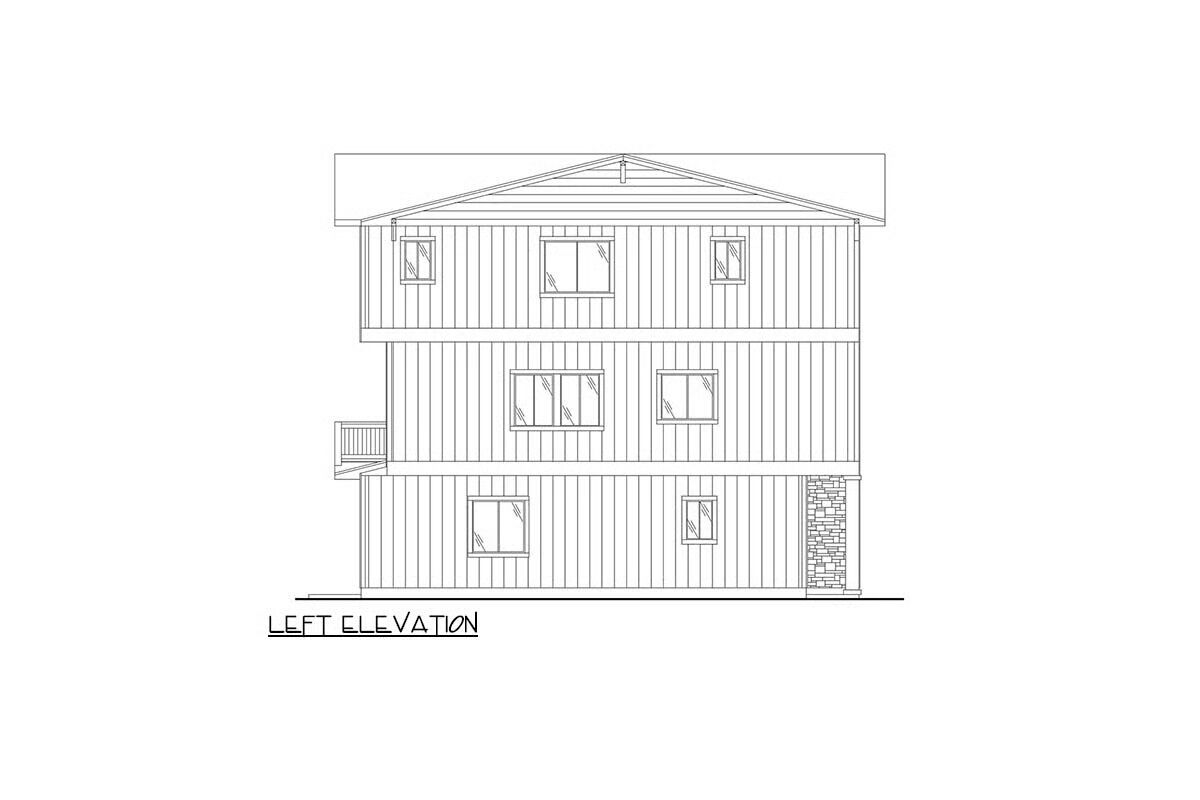
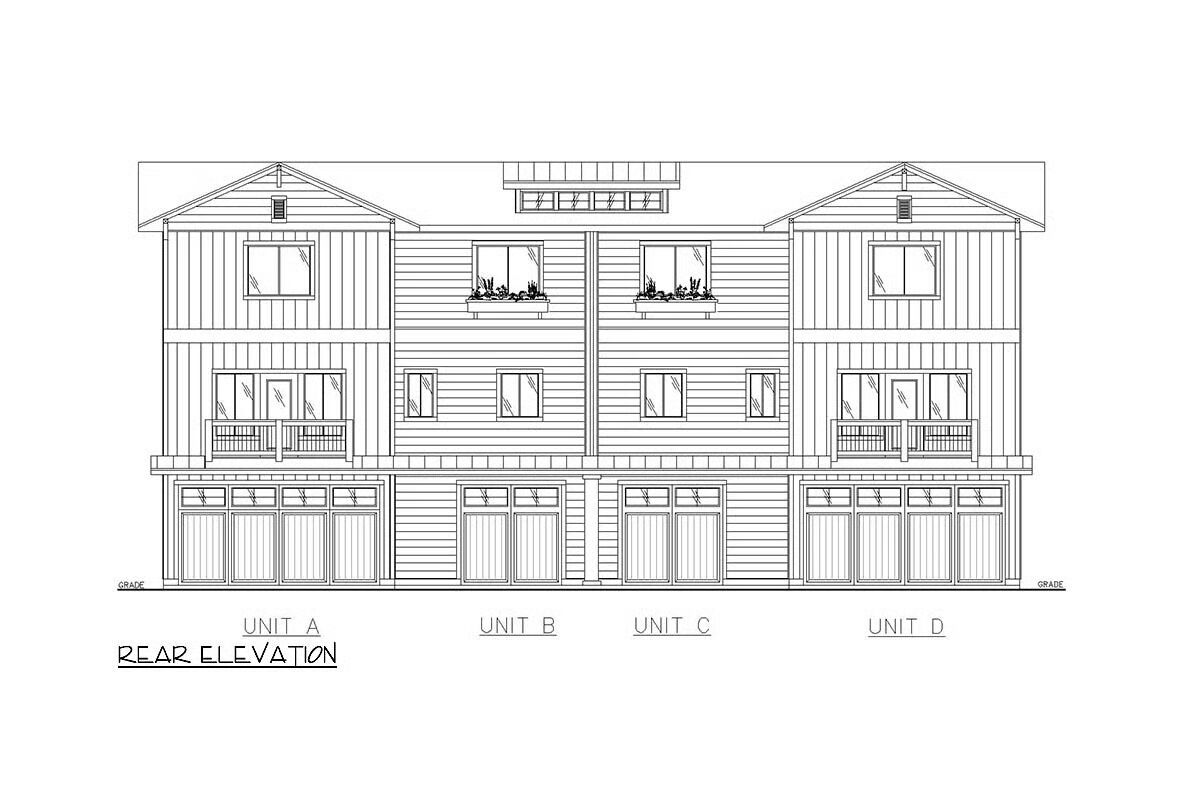
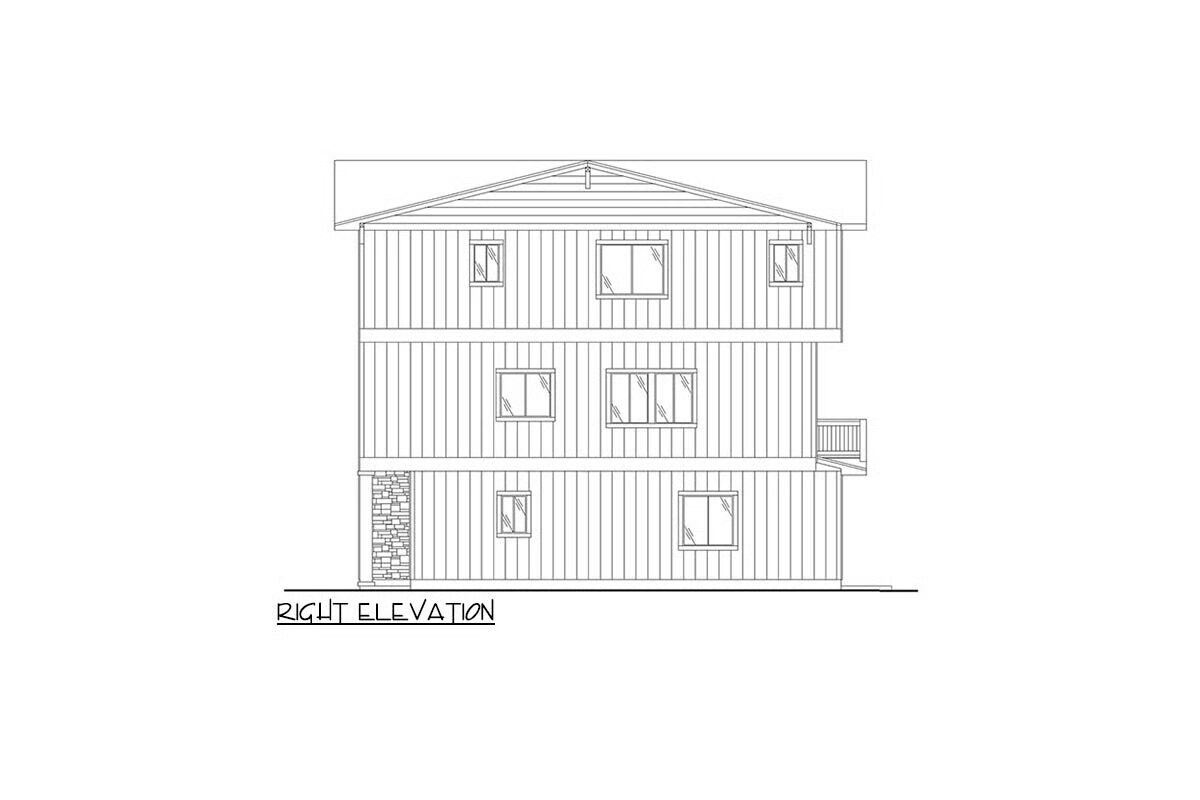

This thoughtfully designed four-unit multi-plex offers a perfect blend of style, functionality, and investment potential.
The end units (A & D) each feature 1,571 sq. ft. of living space, with 3 bedrooms, 2.5 bathrooms, and a 377 sq. ft. 2-car garage. Spanning three levels, these units provide open living areas on the main floor, private bedrooms upstairs, and plenty of space for families.
The middle units (B & C) offer 1,222 sq. ft. of living space, with 2 bedrooms, 1.5 bathrooms, and a 345 sq. ft. 1-car garage. These homes also feature three levels, maximizing comfort and efficient use of space.
With a smart layout, modern amenities, and attractive curb appeal, this multi-plex plan is ideal for multi-generational living or income-producing rental opportunities.
