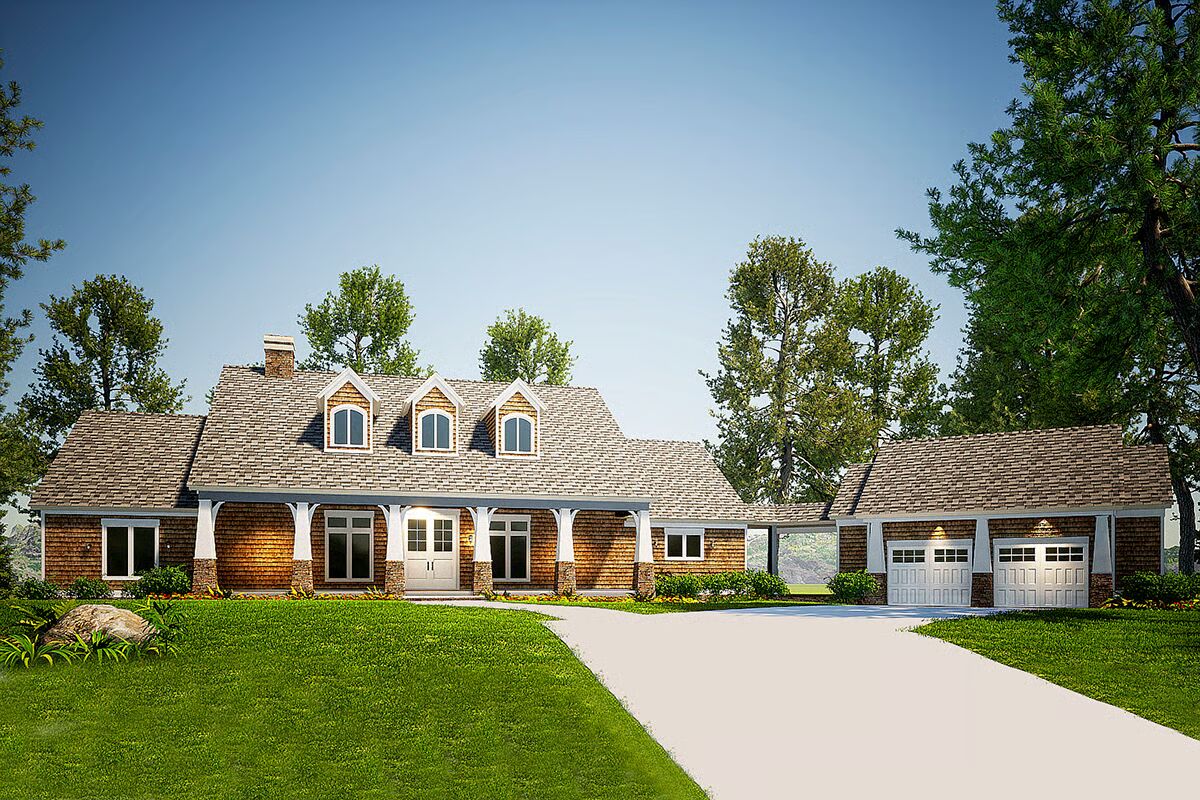
Specifications
- Area: 4,469 sq. ft.
- Bedrooms: 5
- Bathrooms: 4.5
- Stories: 1
- Garages: 2
Welcome to the gallery of photos for Mountain Craftsman Home with Walk-out Basement – 4469 Sq Ft. The floor plans are shown below:
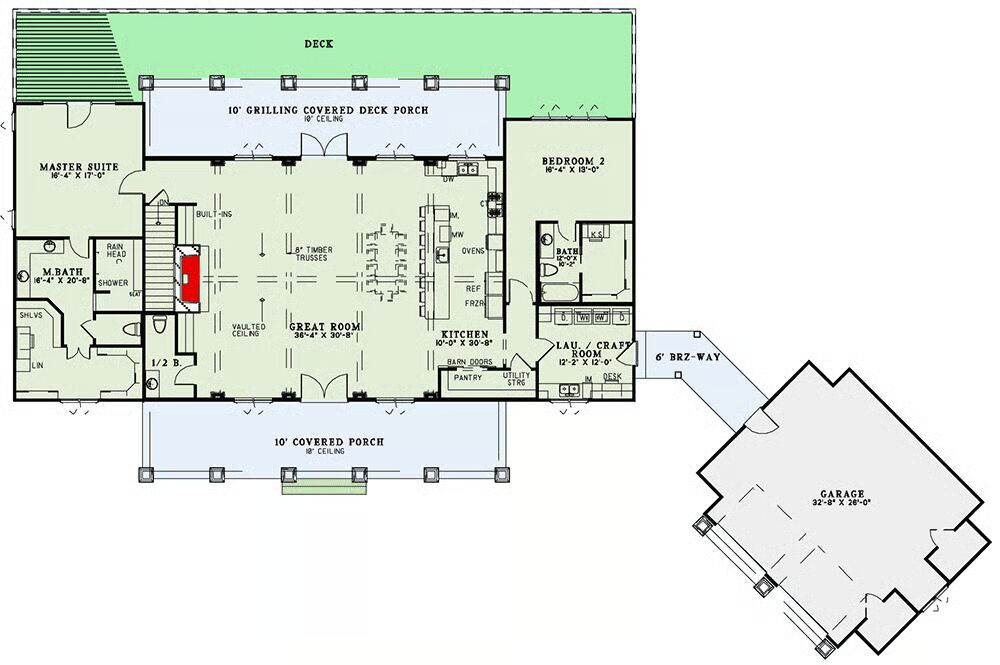
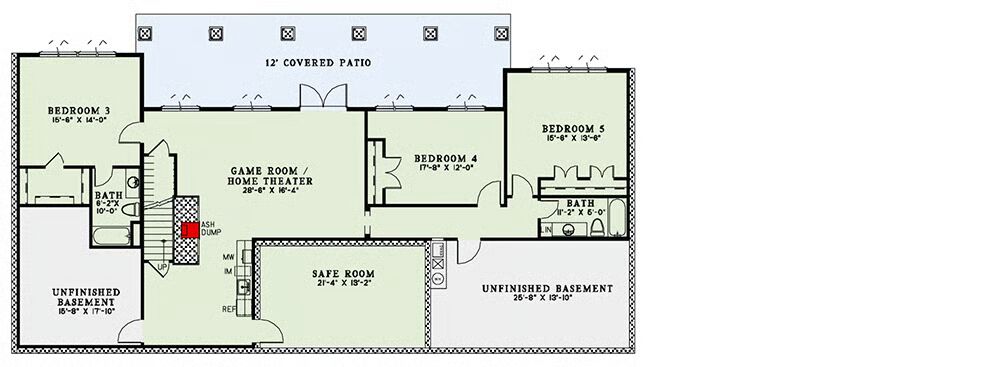

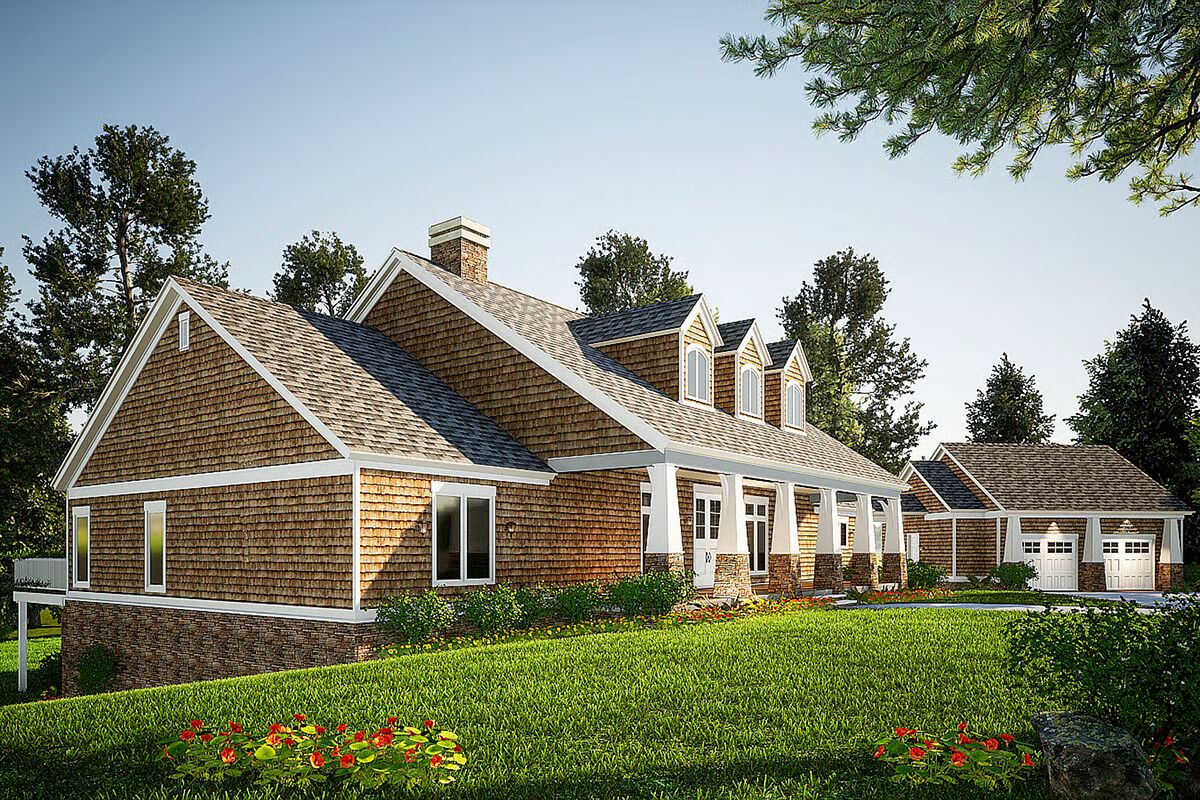
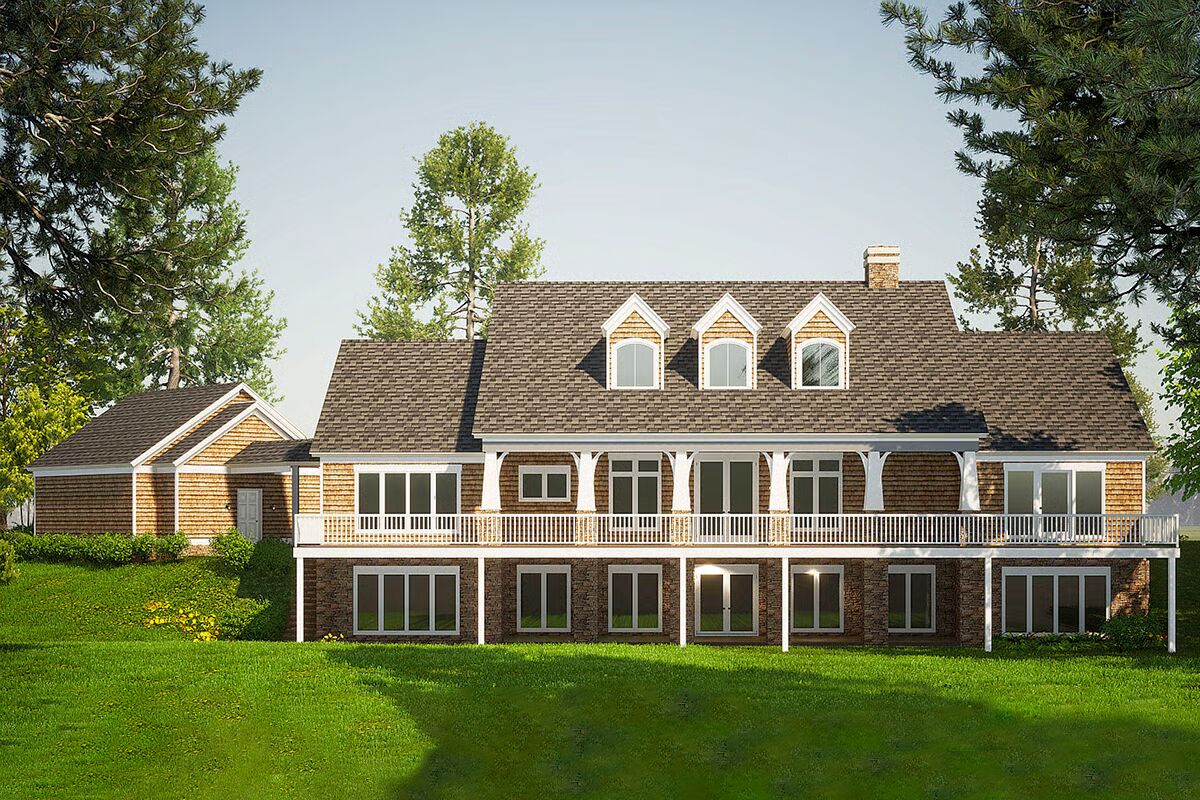
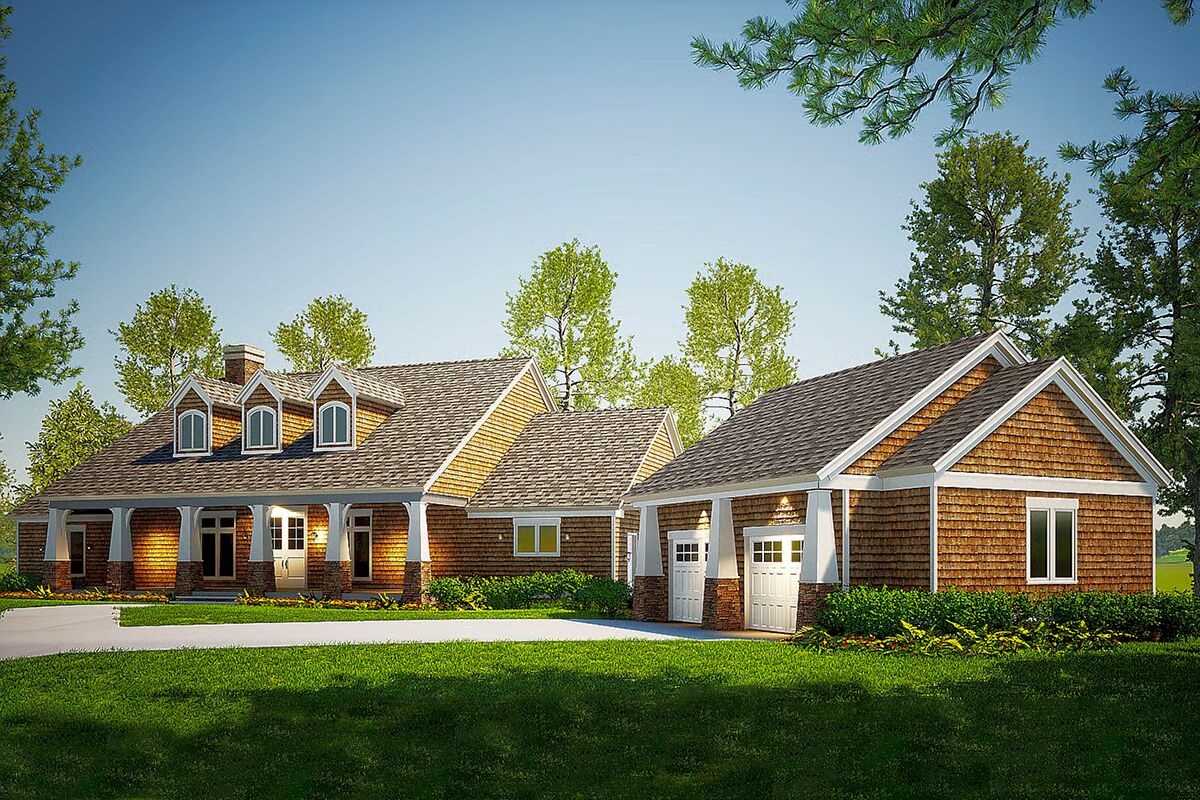
Defined by shake shingles, tapered columns, and deep covered porches, this Mountain Craftsman home combines rustic charm with modern functionality. The angled 2-car garage with breezeway connection includes two storage rooms, adding practicality to its timeless design.
Enjoy the outdoors year-round with matching 10’-deep front and back porches, ideal for relaxing, dining, or grilling. Inside, the open-concept main level is designed for entertaining, centered around a massive kitchen island with seating for eight.
A set of barn doors conceals a walk-in pantry, offering both convenience and character.
The private main-level master suite includes direct access to the back deck, a spa-inspired ensuite with oversized shower, and a spacious wardrobe. A secondary bedroom suite and a large laundry/craft room complete the main level.
The fully finished lower level expands the living space with three additional bedrooms, a game room with wet bar, and walk-out access to a covered patio. A large safe room provides added peace of mind.
